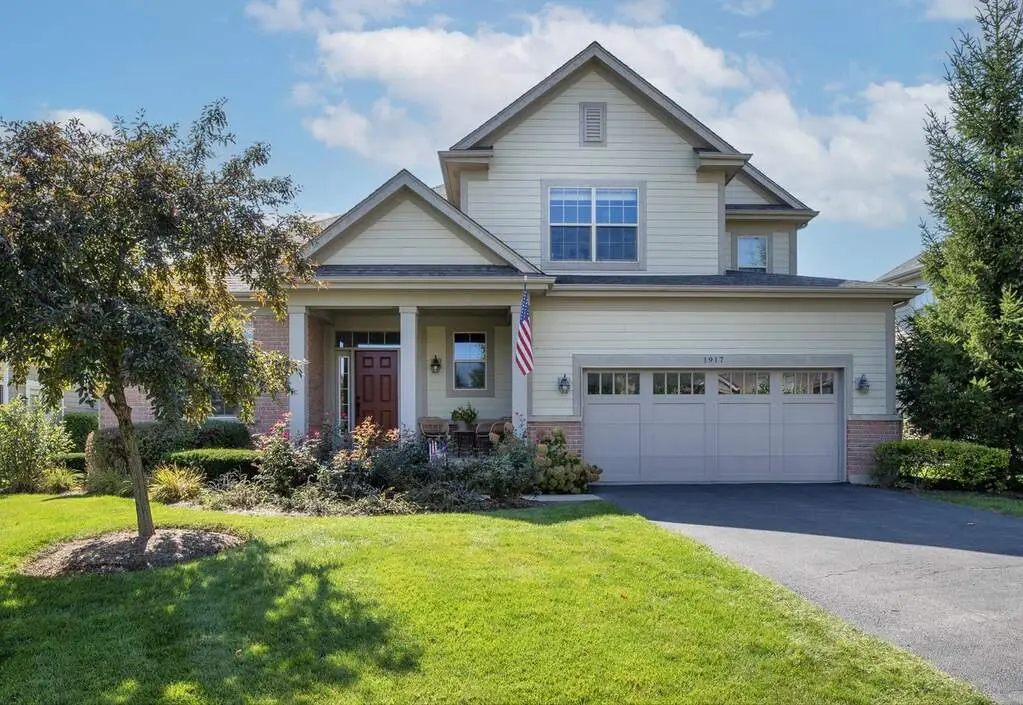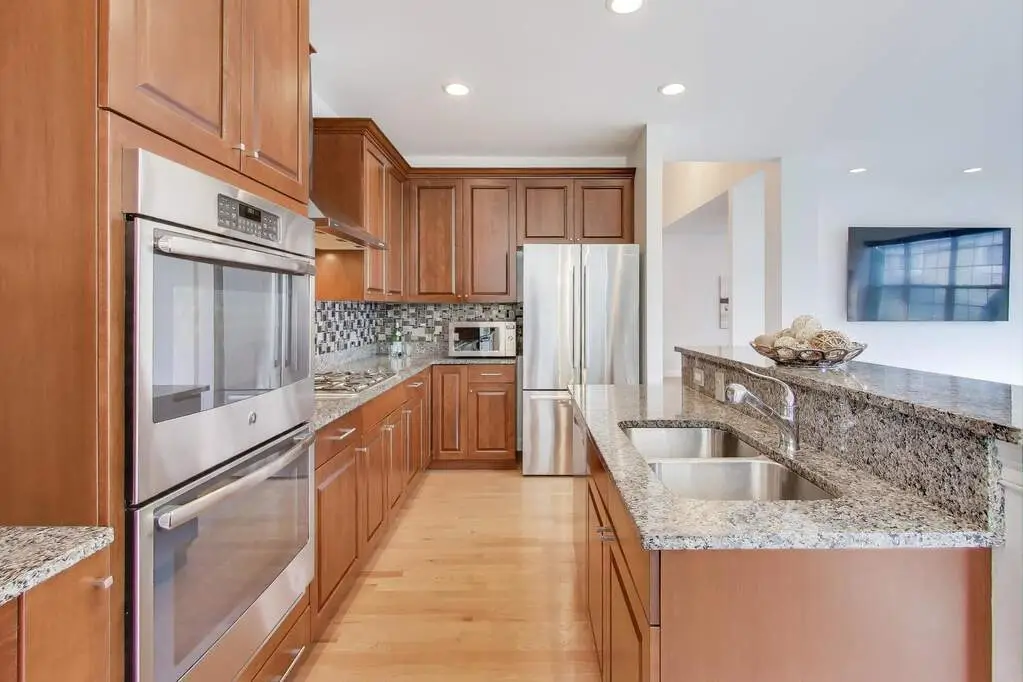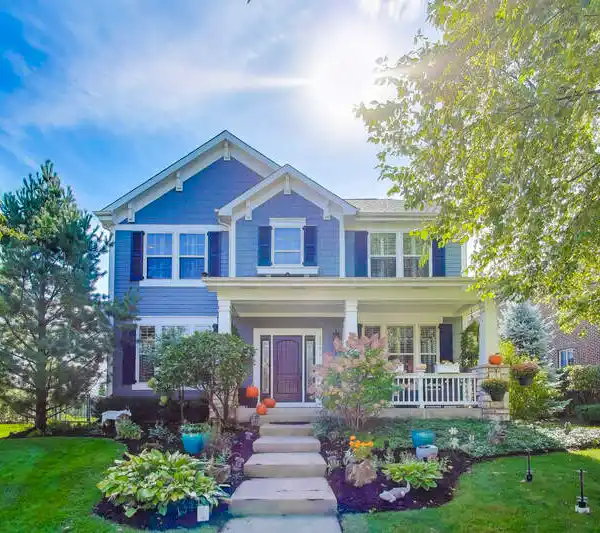Sun-Filled Interiors with Hardwood Floors Throughout
1917 Dauntless Drive, Glenview, Illinois, 60026, USA
Listed by: Vittoria Logli | @properties Christie’s International Real Estate
Low-Maintenance Luxury Living in Westgate at The Glen Welcome to a residence that combines timeless comfort with effortless living. Set within the prestigious Westgate at The Glen, this home offers an enviable lifestyle in one of Glenview's most desirable communities. A welcoming front porch opens to a dramatic two-story foyer, where natural light and hardwood floors create a warm and inviting first impression. The main level is anchored by a luxurious primary suite with two walk-in closets and a spa-inspired bath. A formal dining room sets the stage for elegant entertaining, while the living room flows seamlessly into the chef's eat-in kitchen with a center island, double ovens, and French doors opening to a private patio for seamless indoor-outdoor living. A private office with French doors and main-level laundry provide added convenience. Upstairs, a spacious loft and two additional bedrooms with walk-in closets are complemented by a full bath. The expansive unfinished lower level spans 1,926 square feet and features 9-foot ceilings and rough-in plumbing, offering boundless opportunities for recreation and customization. This premier Glen location is moments from parks, golf, shopping, dining, and the Metra, and is served by highly regarded Districts 34 and 225, including Glenbrook South High School. With refined design and premium features throughout, this home delivers an exceptional lifestyle.
Highlights:
Two-story foyer
Spa-inspired bath
Chef's eat-in kitchen
Listed by Vittoria Logli | @properties Christie’s International Real Estate
Highlights:
Two-story foyer
Spa-inspired bath
Chef's eat-in kitchen
French doors
Private patio
Hardwood floors
Main-level laundry
High ceilings
Unfinished lower level
Close to parks and dining


















