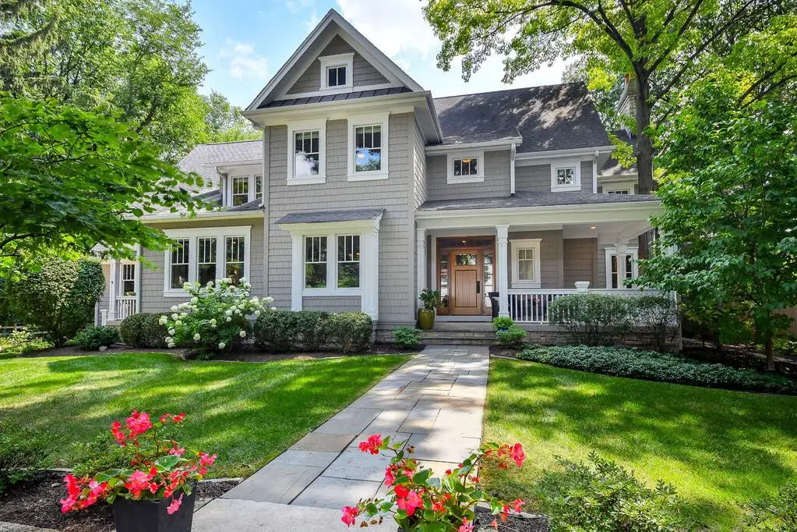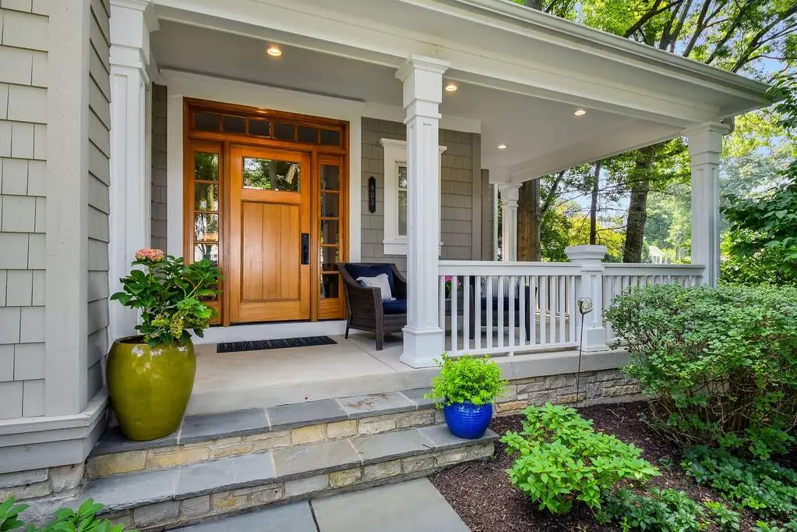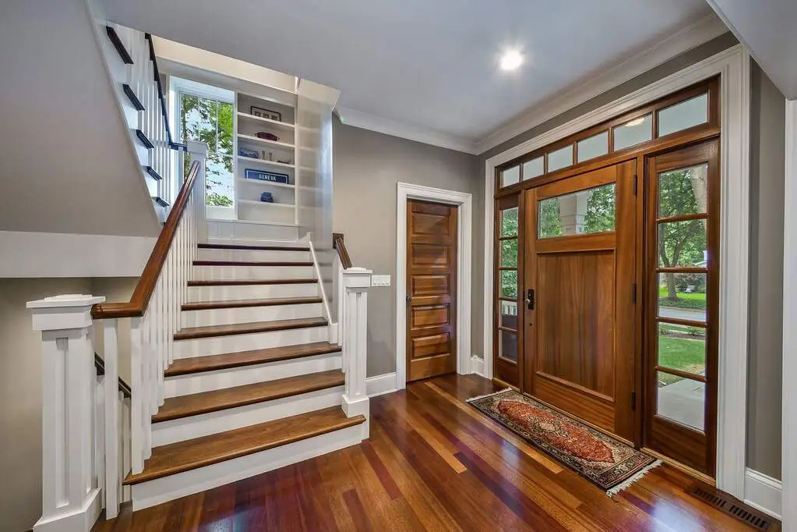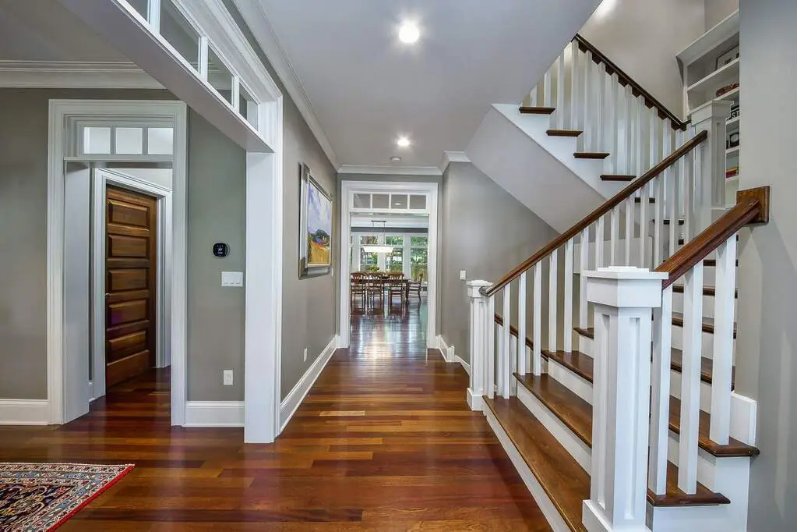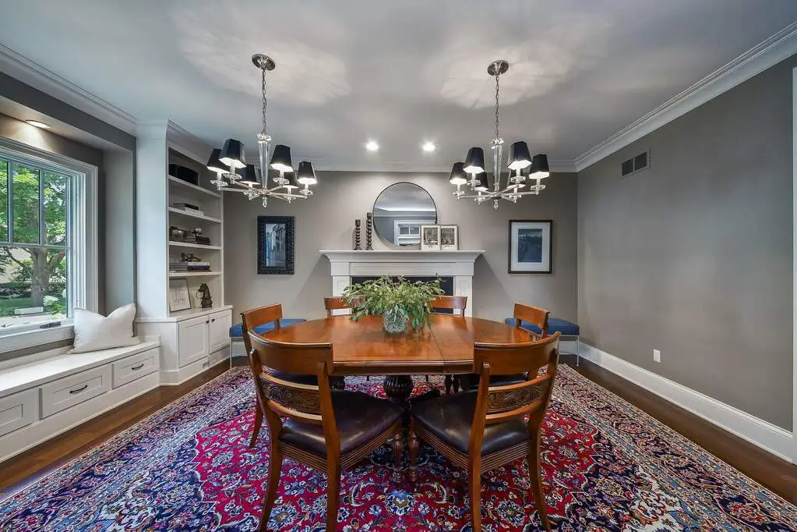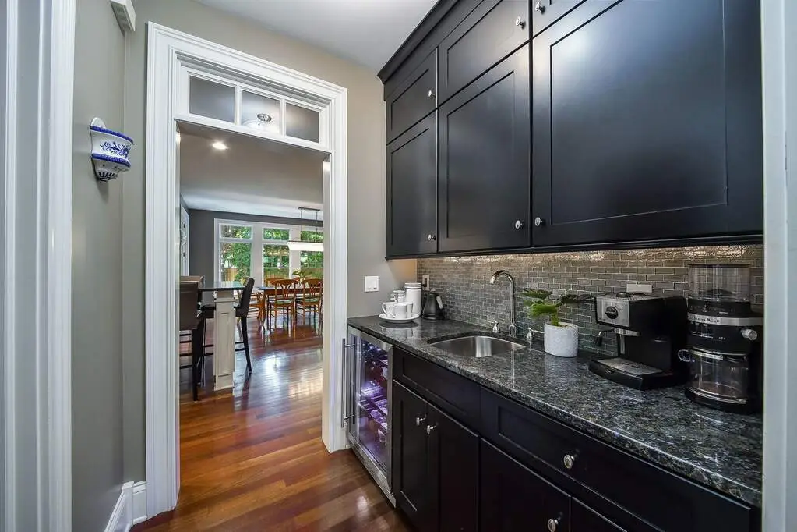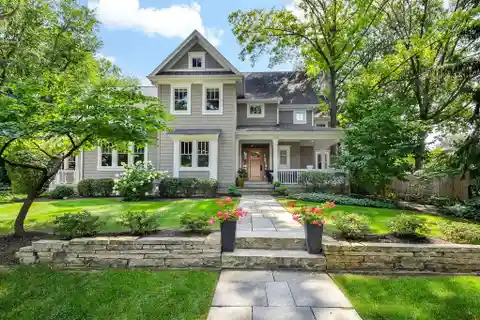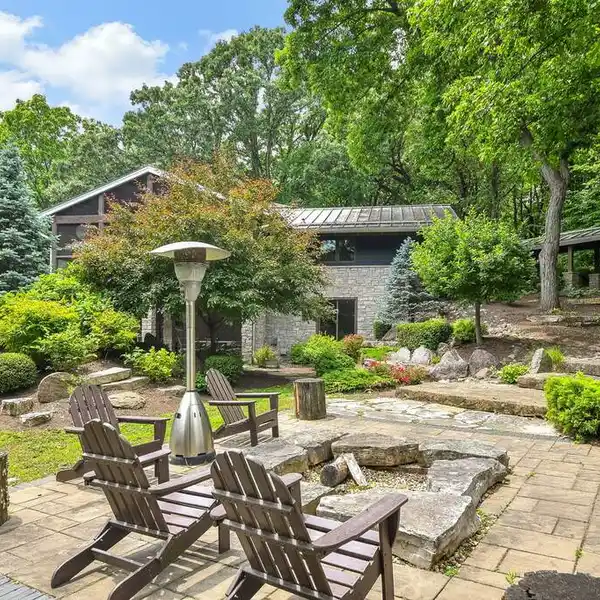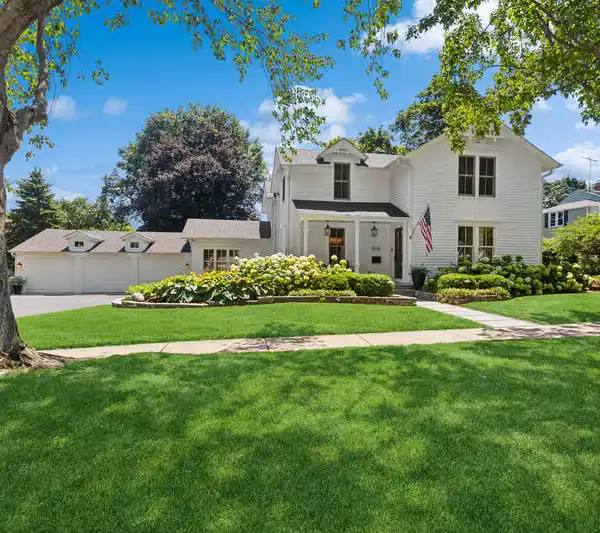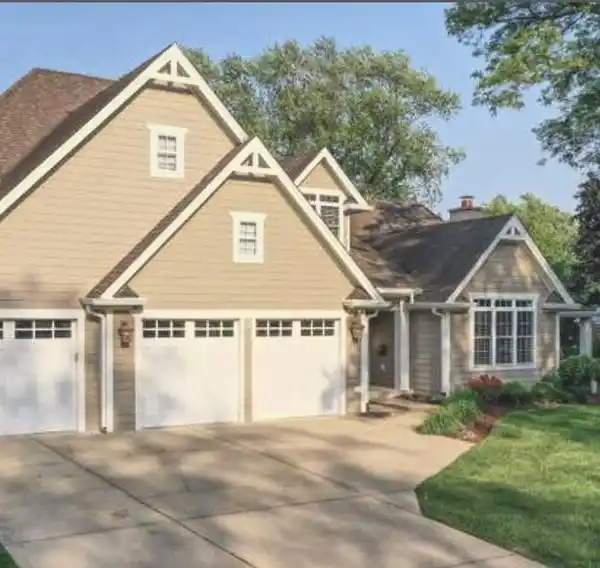Residential
803 Dow Avenue, Geneva, Illinois, 60134, USA
Listed by: Martha Harrison | @properties Christie’s International Real Estate
803 Dow Avenue is a custom crafted home offering timeless curb appeal, a beautiful front porch and a dream location. Soaring ceilings, custom built-ins, gorgeous custom doors and thoughtful architectural details create a warm and inviting impression. The formal dining room, with a cozy fireplace and elegant built-in cabinetry, is perfect for refined entertaining. At the heart of the home lies a chef's kitchen, equipped with high-end appliances including a Sub-Zero refrigerator, double ovens, built-in microwave, granite countertops, and an oversized island with seating. A generous eating area easily accommodates large gatherings, making it ideal for both everyday living and special occasions. The kitchen is further enhanced by a walk-in pantry and a butler's pantry with wine fridge. The family room offers a wood-burning stone fireplace and expansive picture windows that overlook the beautifully landscaped, private backyard. Just off the kitchen, discover two dedicated work-from-home spaces, a guest bath, a well-equipped utility area, and built-in storage for coats and bags. Upstairs, you'll find four bedrooms, a spacious flex area, and a convenient laundry room. The primary suite impresses with dual walk-in closets and a luxurious spa-like bath, complete with double vanities, a soaking tub, steam shower, and heated floors. The guest bedroom features a private en-suite, while two additional bedrooms share a Jack and Jill bath with double sinks and a separate shower/water closet. Charming window seats, transom windows, and extensive millwork throughout the home add warmth and character. The second floor flex space has many uses: play room for young and old and home gym are two options. The deep-pour finished basement, also with heated floors, is an entertainer's dream: enjoy a cozy living room with stone fireplace, 500+ bottle climate controlled wine room, full wet bar with fridge and dishwasher, pool table area (table included), guest bath, and even a golf simulator (included too!). Outdoor living is just as exceptional, featuring a serene screened porch and an additional seating area surrounded by mature landscaping. Car enthusiasts will appreciate the oversized three-car garage with heated floors and ample storage. Walk to historic 3rd Street, Dryden Park, Sunset Pool, Geneva Golf Club and Western Avenue School. Nestled on a picturesque street in one of Geneva's most coveted neighborhoods, 803 Dow Avenue offers impeccable design, thoughtful functionality, and a lifestyle beyond compare.
Highlights:
Custom crafted home
Soaring ceilings
Chef's kitchen with Sub-Zero refrigerator
Listed by Martha Harrison | @properties Christie’s International Real Estate
Highlights:
Custom crafted home
Soaring ceilings
Chef's kitchen with Sub-Zero refrigerator
Wood-burning stone fireplace
Wine room with 500+ bottle capacity
Heated floors throughout
Home gym space
Climate controlled wine room
Golf simulator included
Serene screened porch

