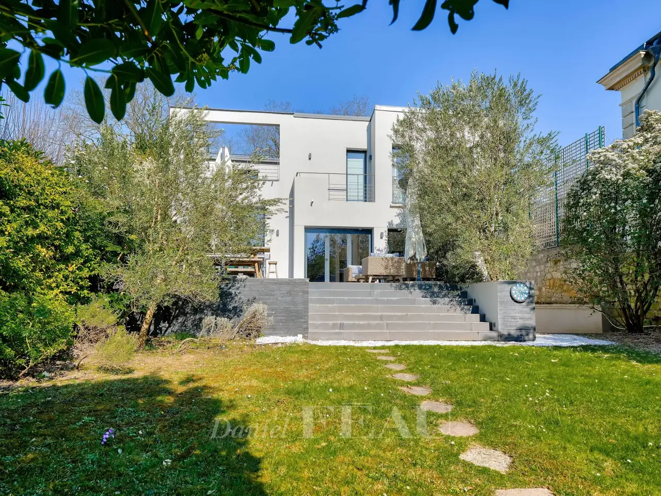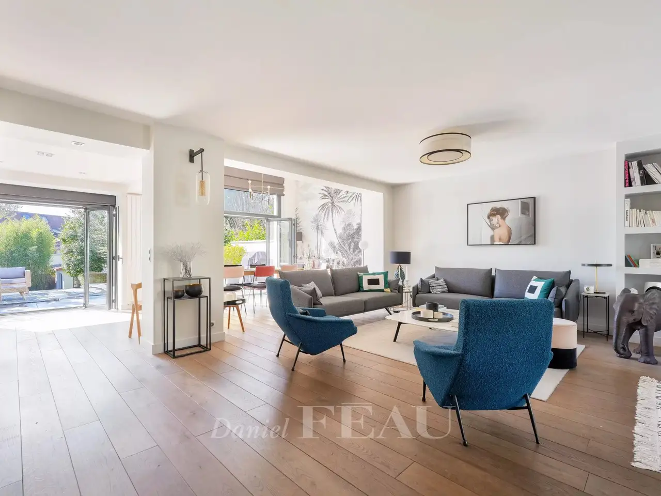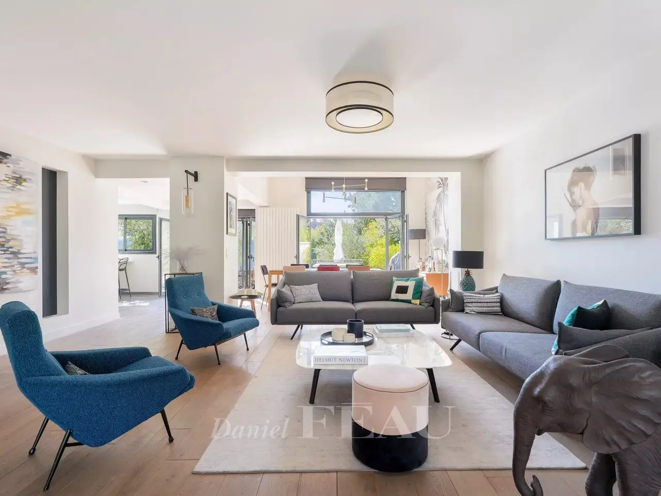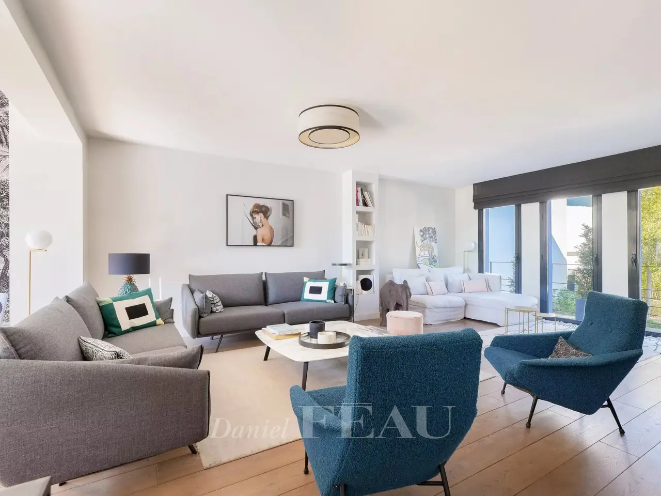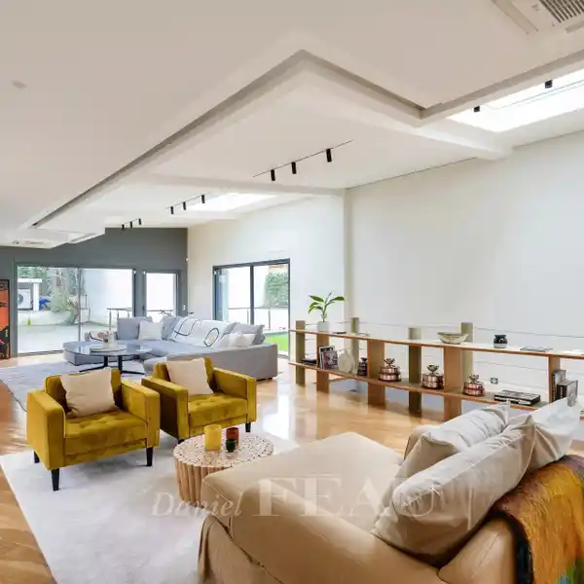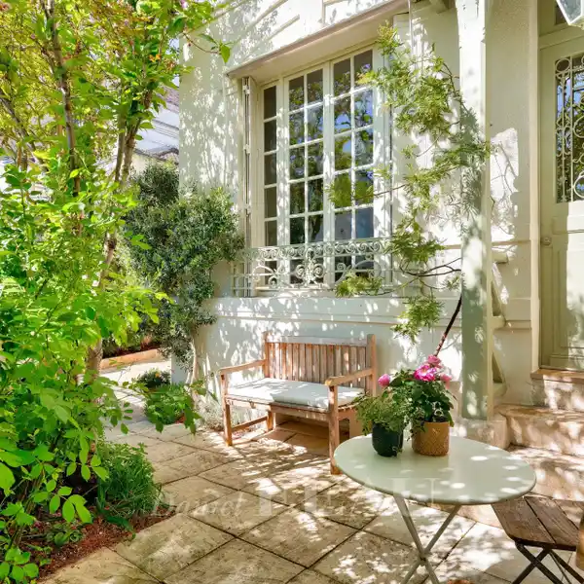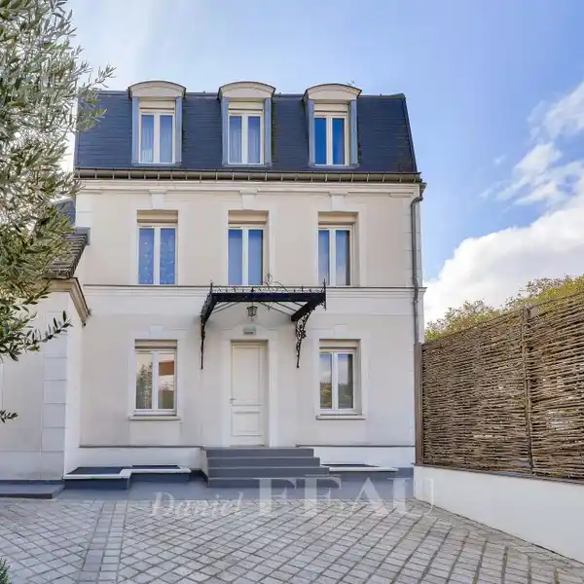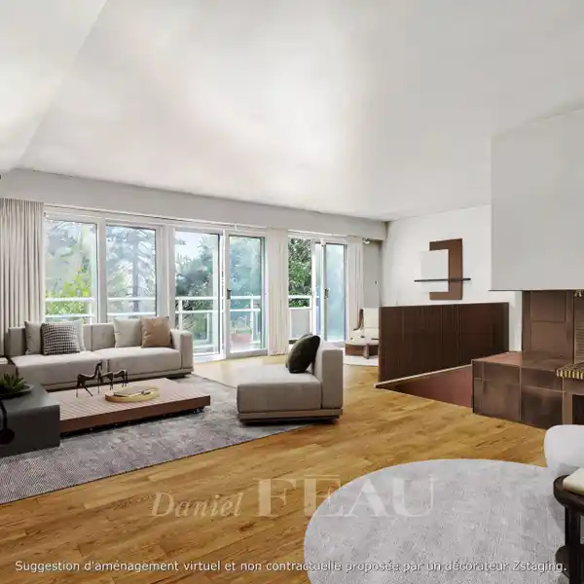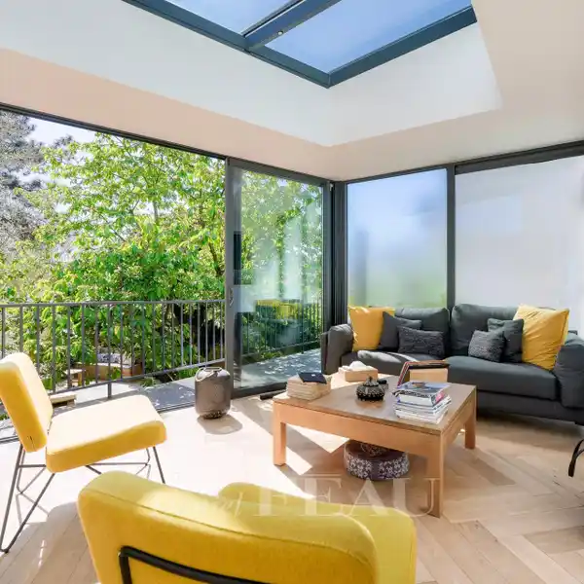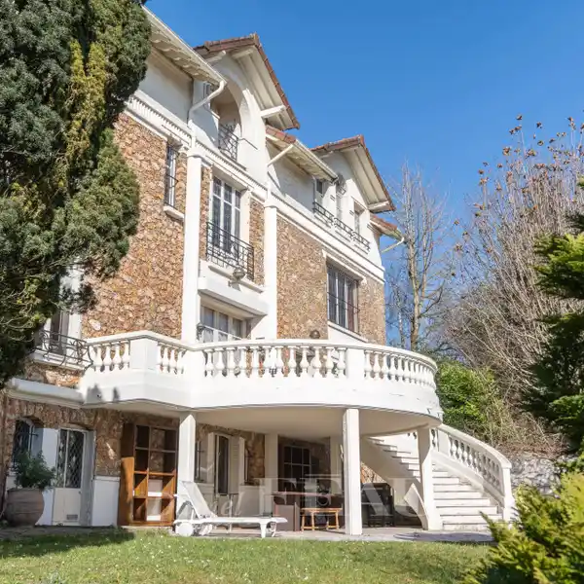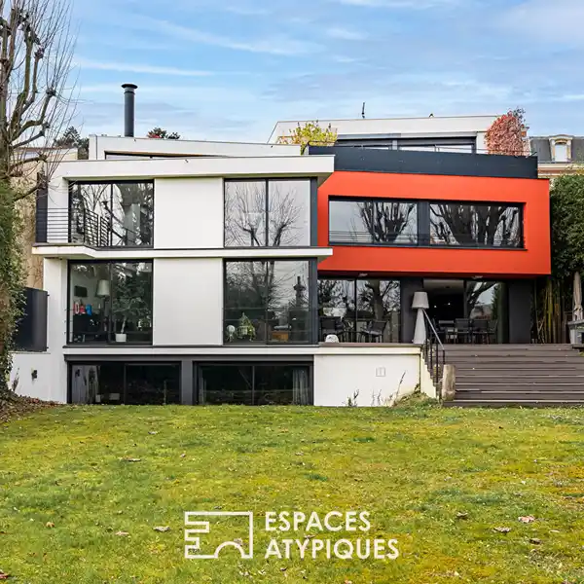Contemporary Home on a Landscaped Property
This near 250 sqm property dating from 2001 is set in a 744 sqm landscaped plot. It includes a spacious triple living/reception room opening onto a terrace and the south-facing garden, a kitchen with dining facilities and a pantry, and a study/guest bedroom. Upstairs a wide landing leads to three bedrooms with fitted storage space, a bathroom, a shower room, and a master suite with a shower room and a dressing room. The garden level comprises a studio apartment with a kitchenette and a shower room. A near 23 sqm annex is at the bottom of the garden. In a convenient location a few minutes walk from the town centre and the schools.
Highlights:
- Triple living room with terrace
- Master suite with dressing room
- Studio apartment with kitchenette
Highlights:
- Triple living room with terrace
- Master suite with dressing room
- Studio apartment with kitchenette
- Landscaped 744 sqm plot
- Wide landing with fitted storage
- South-facing garden
- Pantry in kitchen
- Annex at bottom of garden
- Study/guest bedroom
- Convenient town center location
