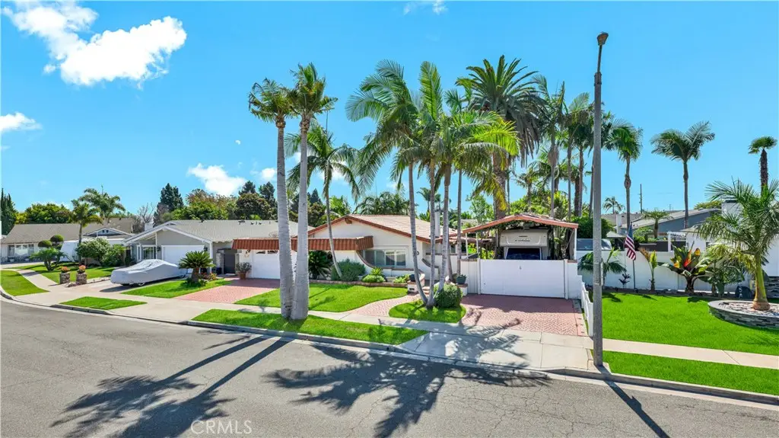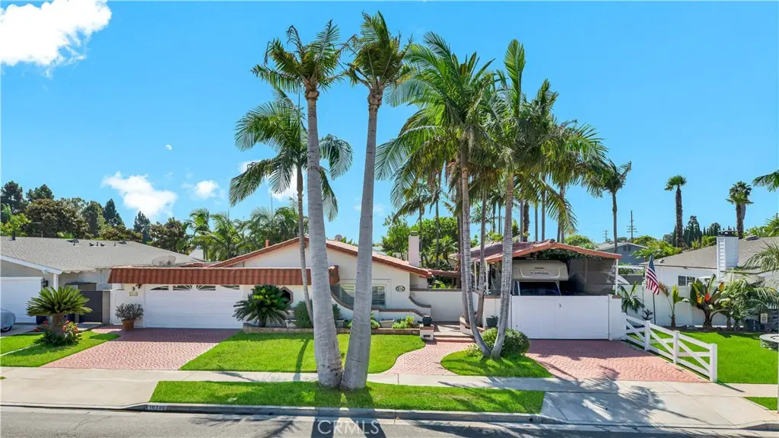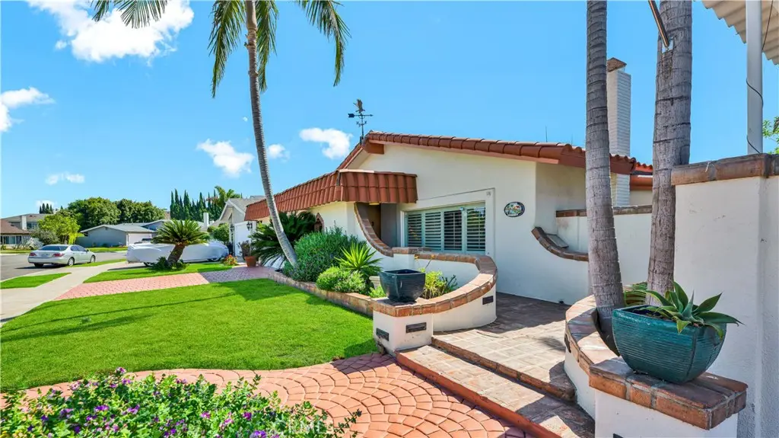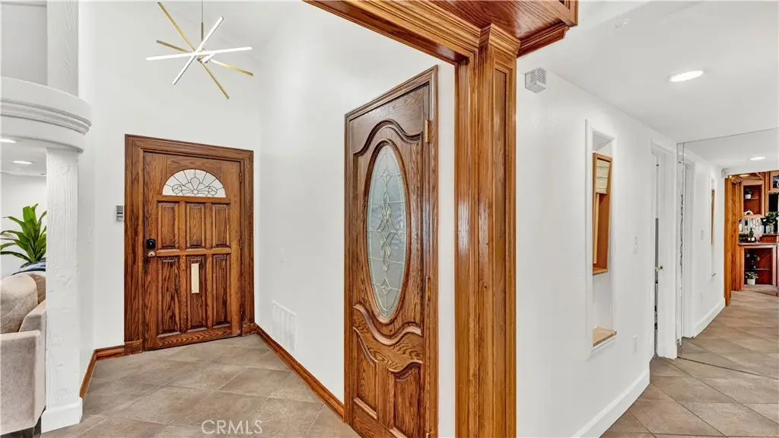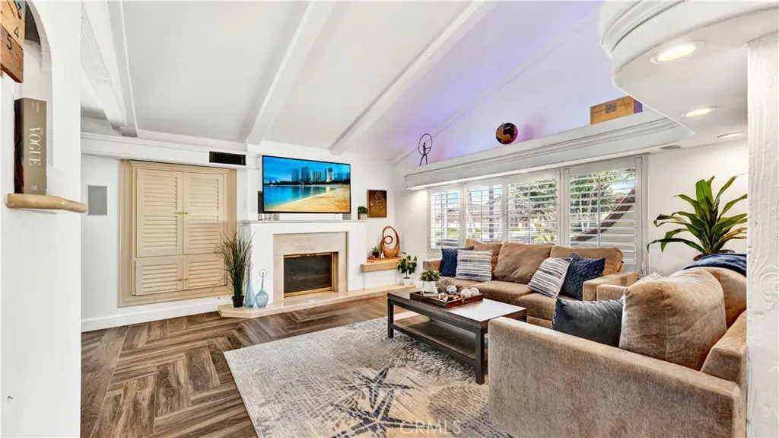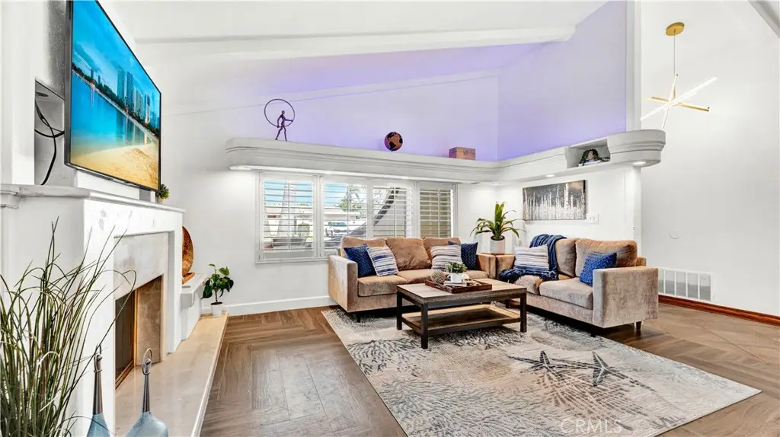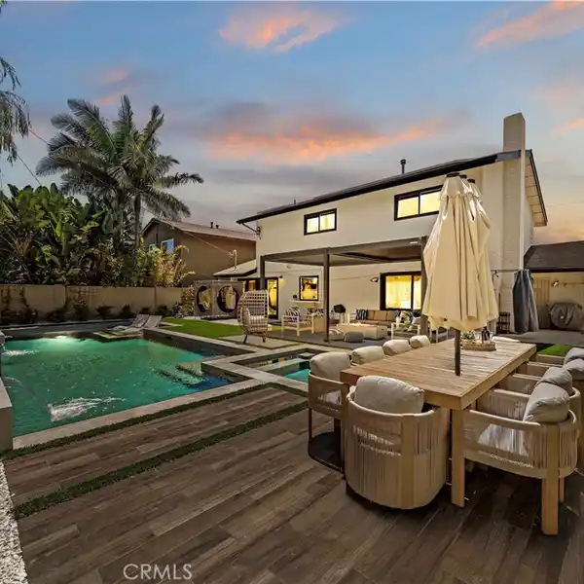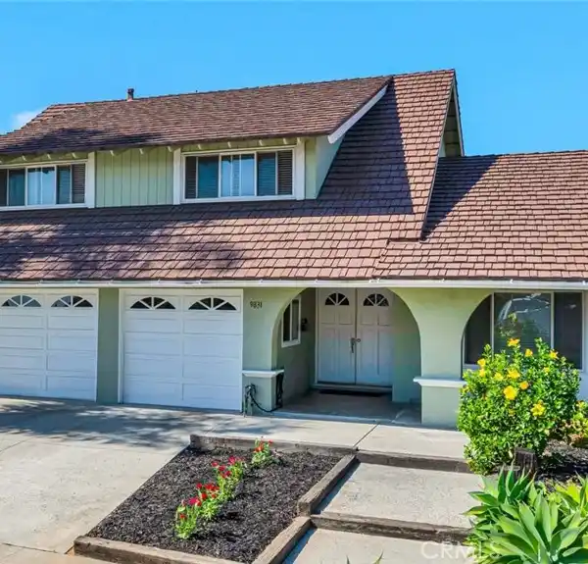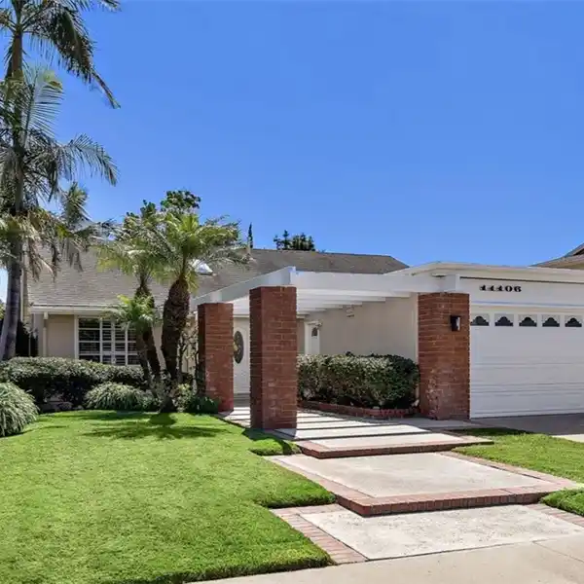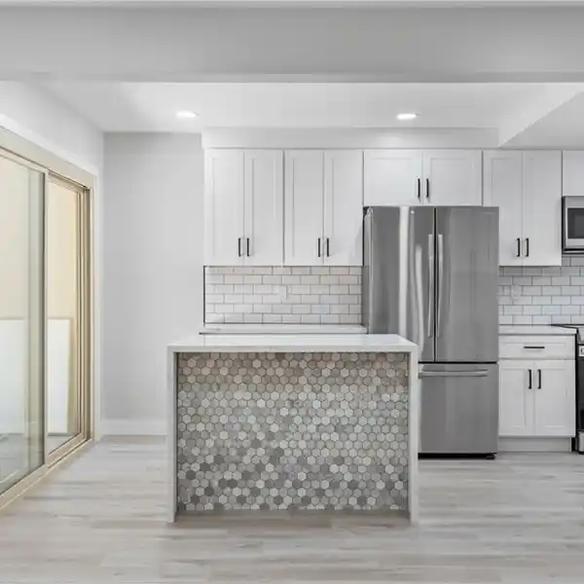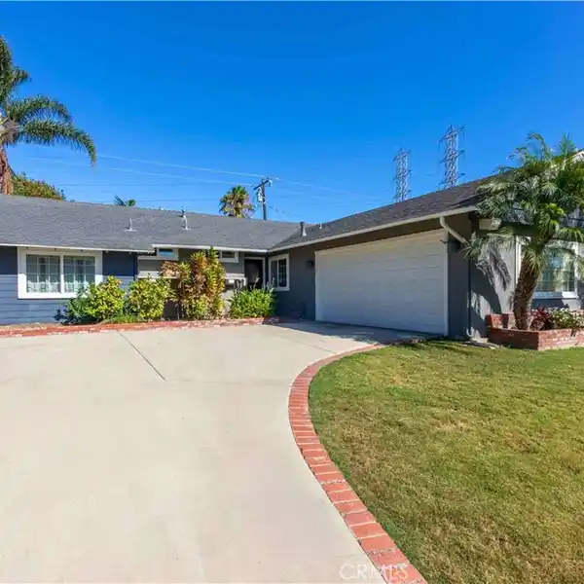Residential
10200 Peregrine Circle, Fountain Valley, California, 92708, USA
Listed by: Lily Campbell | First Team Real Estate
Absolutely unique and highly upgraded Spanish-style single story home on an interior cul-de-sac street just 4 miles from the beach and walking distance to neighborhood park with tennis, featuring 3 bedrooms, 2 baths, 1,509 square feet, finished garage, and an incredible 40-foot covered RV parking area with gated access--ideal for RV, boat, OR build an ADU - Home Comes with CITY APPROVED BLUEPRINTS for ADU. This home is an entertainer's dream, inside and out, showcasing a stunning tropical oasis backyard with sparkling pool and spa set into natural boulders, waterfalls, river feature connecting spa to pool, lava fire pit, extensive outdoor lighting, two covered patios, a wrap-around wet bar, built-in Lynx BBQ center with river rock surround, stamped concrete and paver decking, and lush mature landscaping with palm trees and block wall fencing. Step inside this remarkable home through a solid wood & beveled glass entry door that opens to a tiled foyer and an elegant formal living room with cathedral open-beam ceiling, custom fireplace, decor niches, and French doors leading to the backyard. The spacious family room boasts hardwood plank flooring and custom oak built-ins with glass display cabinets, wine storage, wine cooler, and buffet counter, flowing seamlessly to the remodeled kitchen with granite countertops, stainless steel appliances, tile backsplash, breakfast bar, pantry, and a frameless bay window overlooking the resort-style yard. The luxurious primary suite offers French doors to the spa, a large walk-in closet with custom organizers, and a spa-like bath with skylight, huge steam shower with seating, vanity area, and heated toilet. The guest bath features glass block accents and an oversized jetted soaking tub, and skylight. Additional amenities include dual pane windows, plantation shutters, arched passages, recessed lighting, central A/C, and a finished garage with epoxy flooring, built-in storage cabinets, pull-down ladder to attic storage, and washer/dryer hookups. A one-of-a-kind property blending comfort, function, and resort living in one of the area's most desirable neighborhoods with award-winning schools.
Highlights:
Custom fireplace with decor niches
Cathedral open-beam ceiling
Sparkling pool with natural boulders
Listed by Lily Campbell | First Team Real Estate
Highlights:
Custom fireplace with decor niches
Cathedral open-beam ceiling
Sparkling pool with natural boulders
Waterfalls and river feature
Lava fire pit
Lynx BBQ center
Hardwood plank flooring
Remodeled kitchen with granite countertops
Luxurious primary suite with spa-like bath
Finished garage with epoxy flooring
