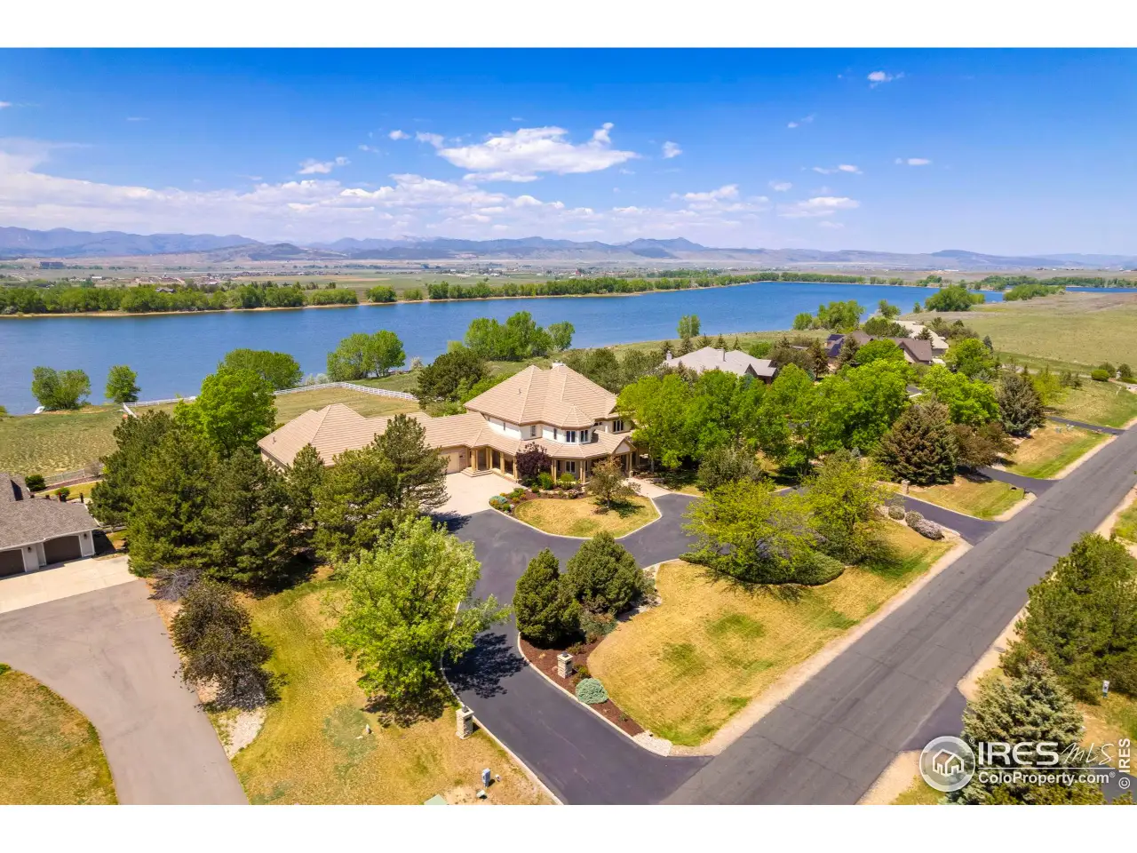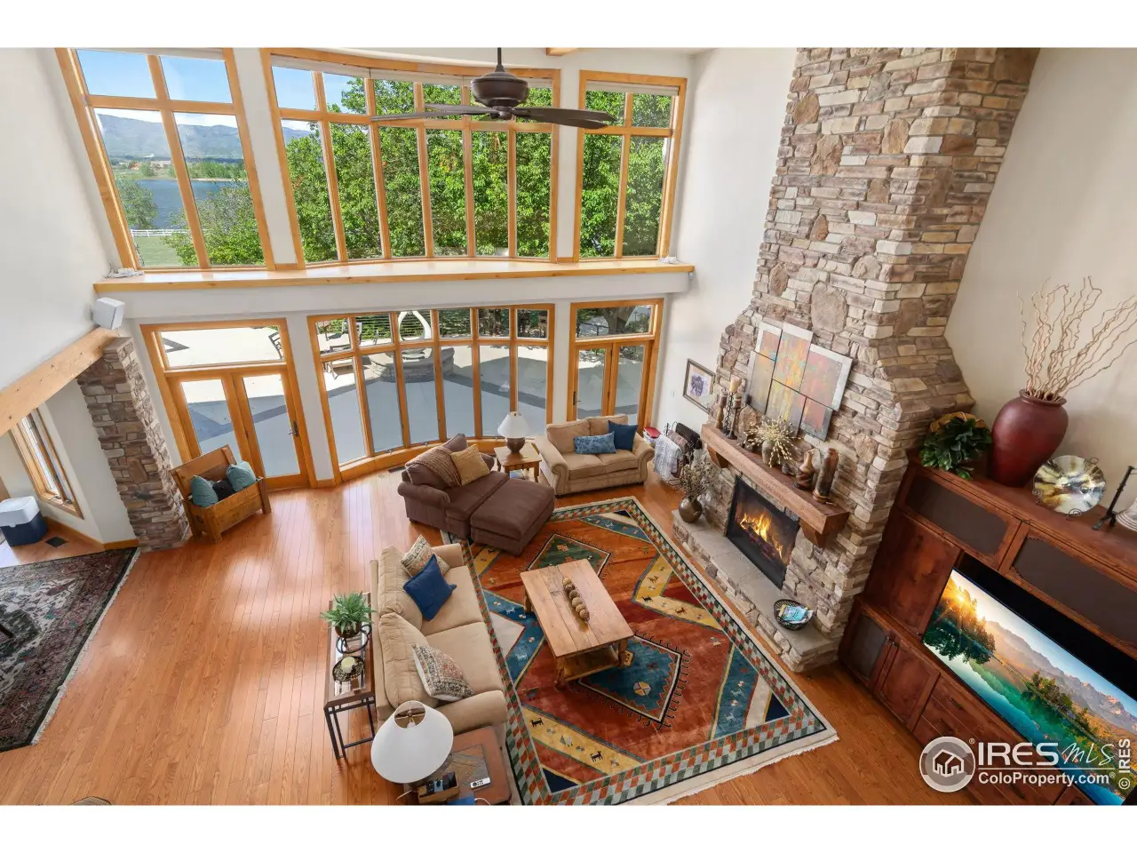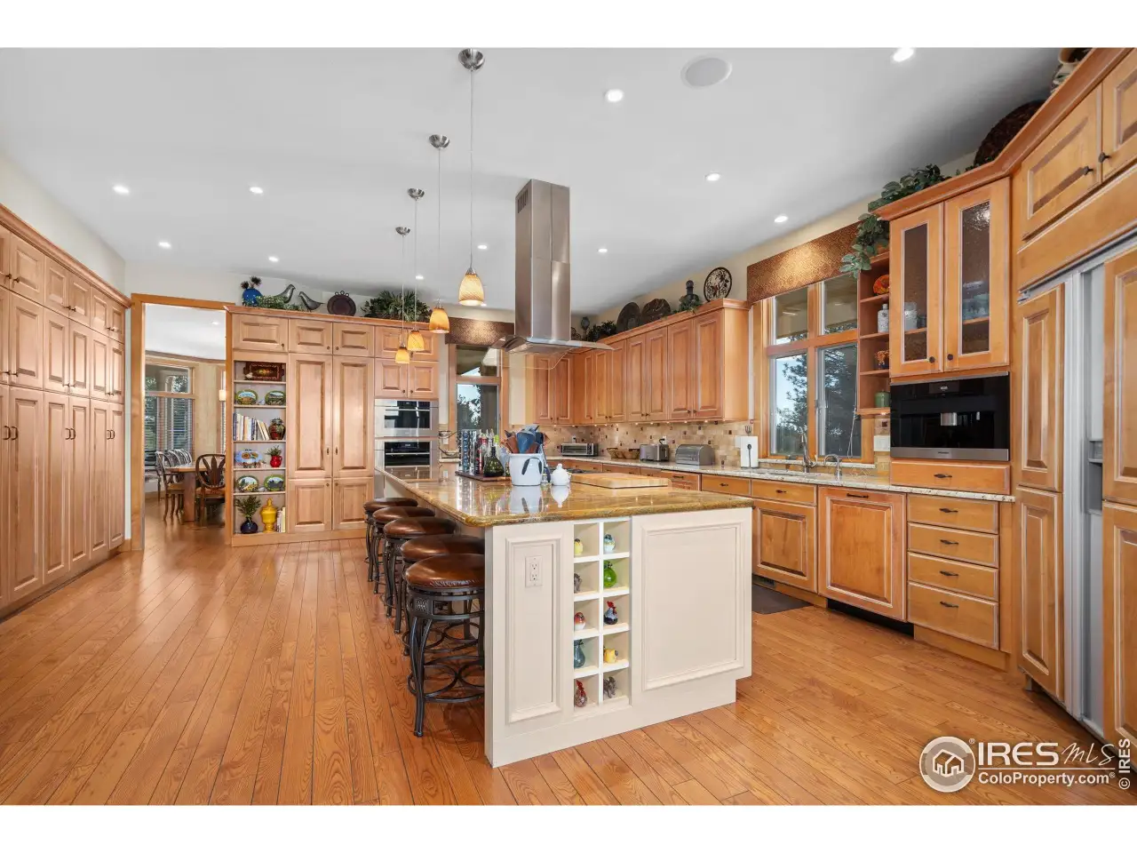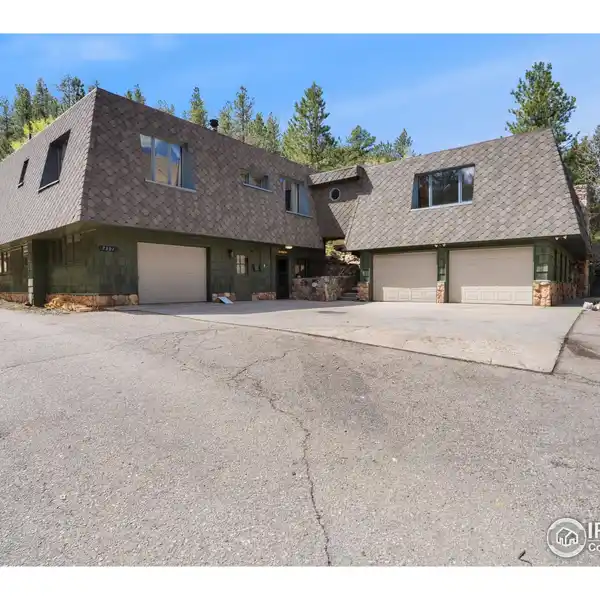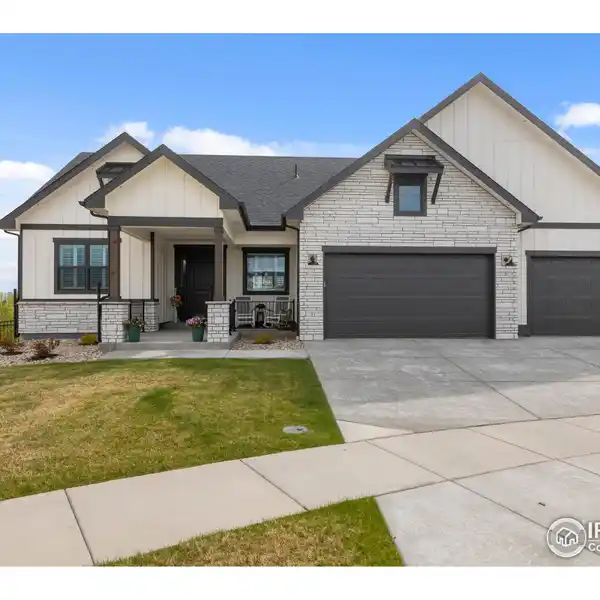Residential
Experience luxury and tranquility in this custom 9,376 sq. ft. lakefront home on 2.3 lush acres, offering breathtaking views across the lake to the Rocky Mountains. Blending sleek sophistication with contemporary elegance, this thoughtfully designed residence welcomes you with hand-crafted stone columns, a grand staircase, and expansive floor-to-ceiling windows that flood the living room with natural light. A stunning stone hearth anchors the gas fireplace, creating a warm, inviting atmosphere. The gourmet kitchen is a culinary dream, featuring granite countertops, travertine tile backsplash, high-end appliances including a Wolf double oven/microwave, Dacor gas range, Sub-Zero fridge, double dishwashers, and a prep sink. A wine bar with stacked stone, copper sink, and wine fridge elevates entertaining. Enjoy casual dining with lake views or host guests in the elegant octagon dining room. The office offers warmth and productivity with custom cabinetry, a gas fireplace, and a tin ceiling. The luxurious main level primary suite boasts a sitting room with fireplace, spa-like bath with two person soaker tub and a walk-in steam shower, dual copper vanities, oversized dual closets with built-ins, and private patio access. Upstairs offers four ensuite bedrooms with designer finishes and details. The basement features a theater room, bar with built-in Miele coffee maker, refrigerator and dishwasher, plus an exercise room, sauna, expansive rec room and huge storage room. A 7-car garage and 21x31 workshop provide ample space, both heated and fully finished. Outdoors, relax in the hot tub, poolside patio, or cook in the outdoor kitchen. A private dock offers direct access to Reservoir #3 with fishing, swimming, and no-wake boating membership included in the HOA of $1800.00 yr. Feel safe and secure with a hardwired security system. Also enjoy a greenhouse, pet enclosure, and serene surroundings-just 10 minutes from Old Town Fort Collins. We would love to welcome you home!
Highlights:
- Hand-crafted stone columns
- Expansive floor-to-ceiling windows
- Gourmet kitchen with granite countertops
Highlights:
- Hand-crafted stone columns
- Expansive floor-to-ceiling windows
- Gourmet kitchen with granite countertops
- Wine bar with stacked stone and wine fridge
- Gas fireplace with stunning stone hearth
- Main level primary suite with fireplace
- Theater room in the basement
- Outdoor kitchen
- Private dock with direct lake access
- Hardwired security system

