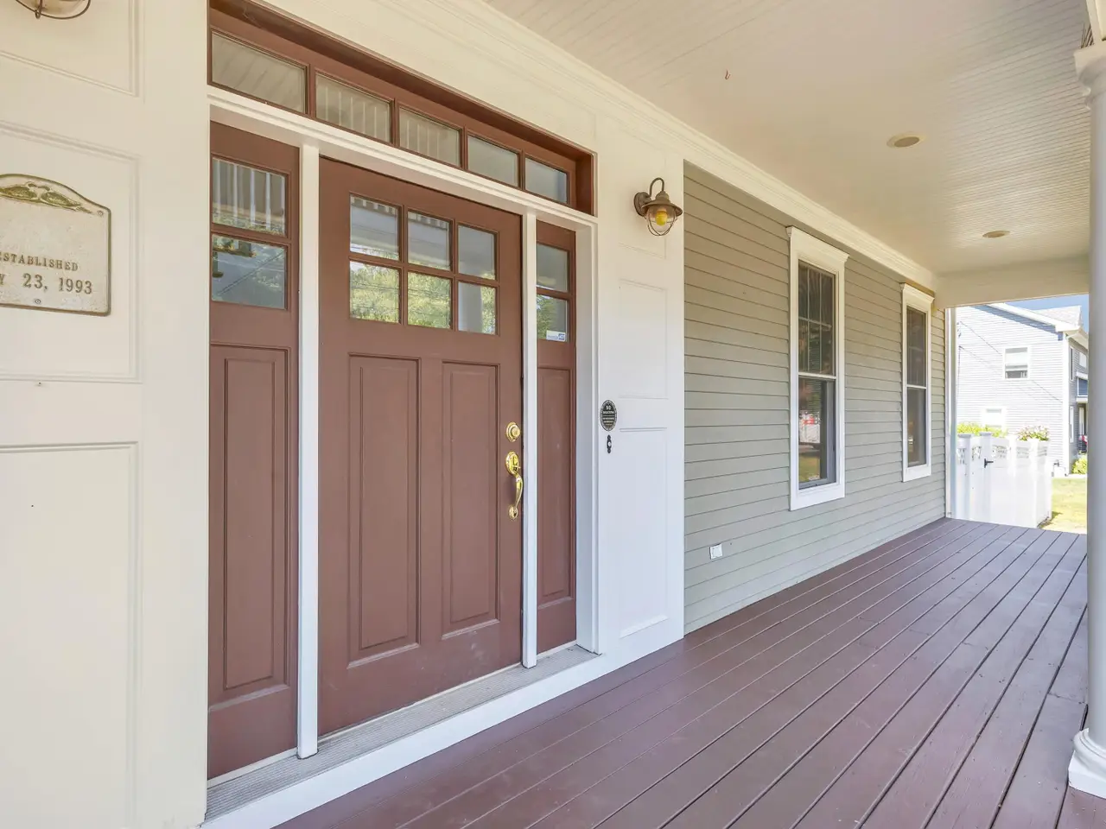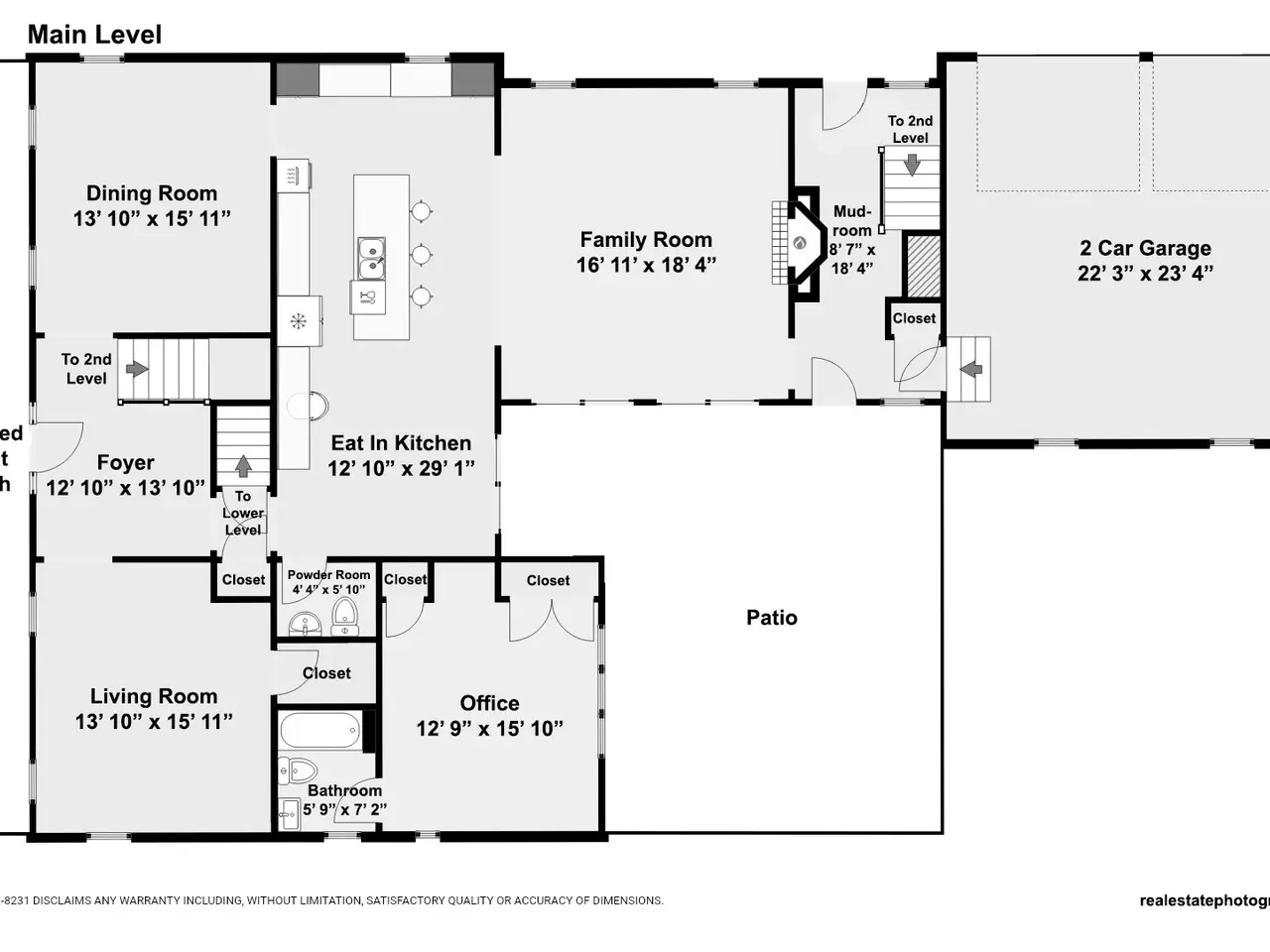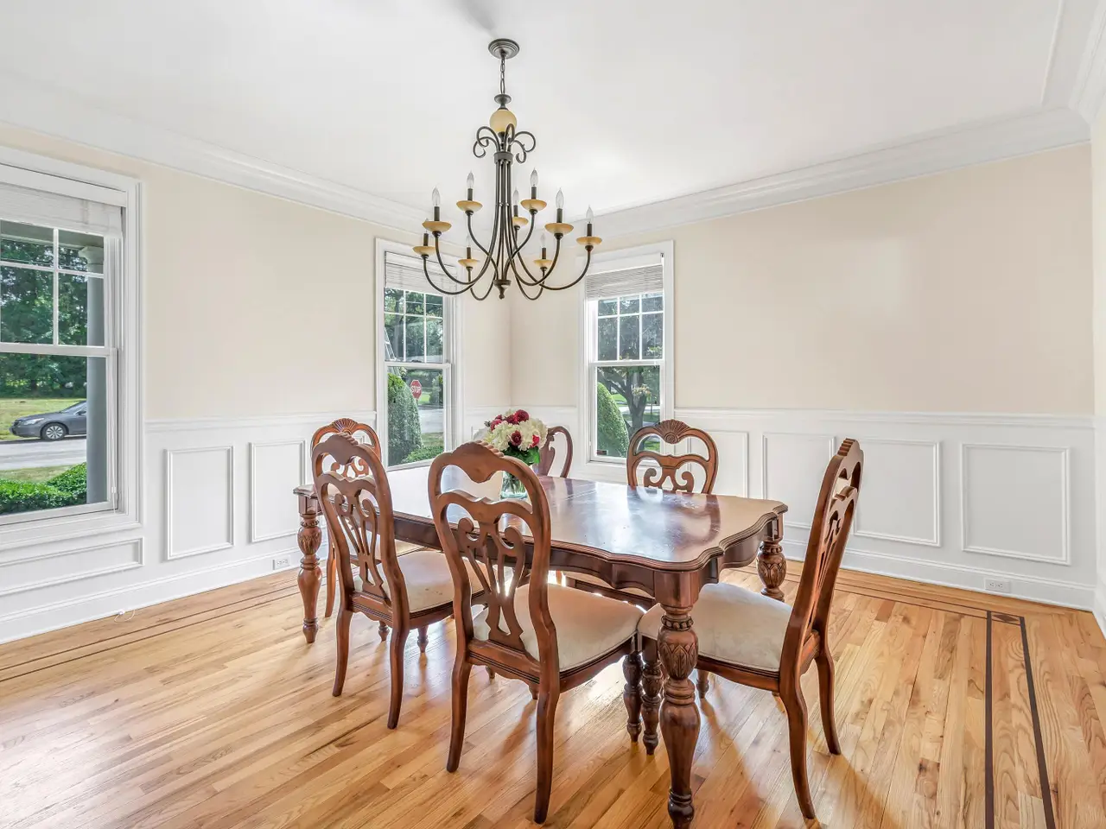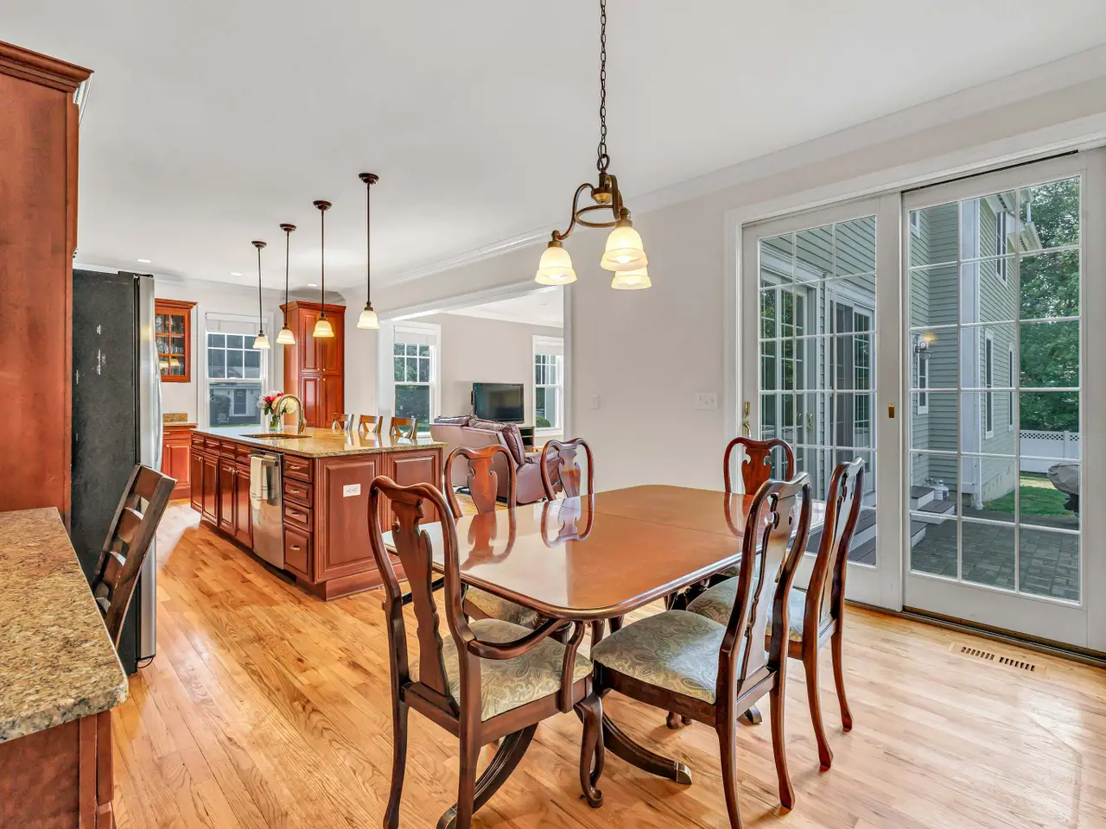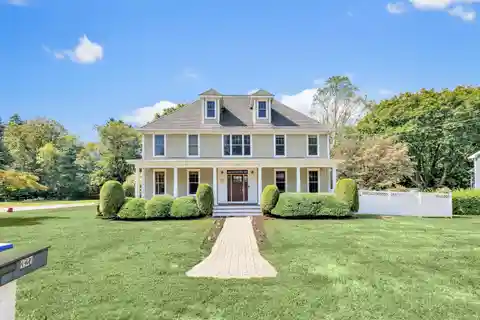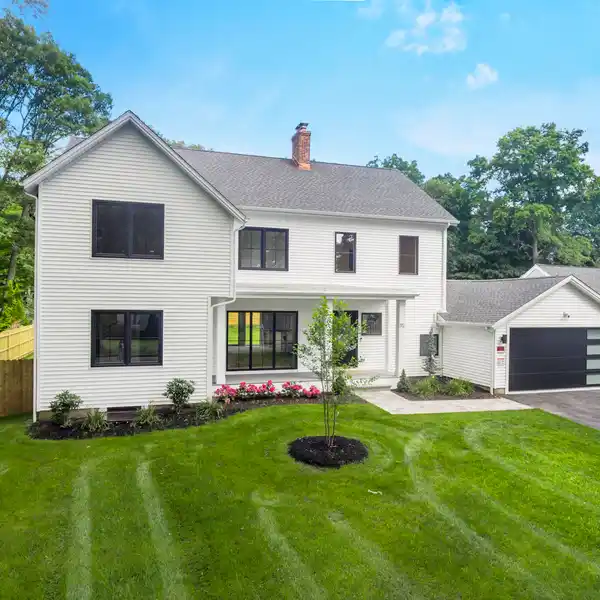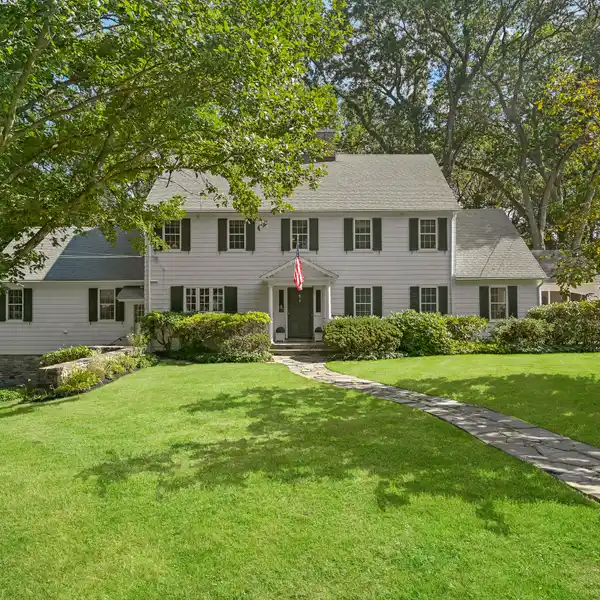Timeless Luxury on Serene Tree-Lined Street
327 Lucille Street, Fairfield, Connecticut, 06825, USA
Listed by: Sarah Pritchard | William Raveis Real Estate
Few things are more inviting than a front porch, and 327 Lucille St delivers that and more in terms of curb appeal, which this home has in spades. This Colonial pairs classic architectural beauty with almost 5,000 sq ft across 4 levels, offering 4 bedrooms, an office, 4.5 baths, 2 car garage, and a fenced-in .46 acre yard. Inside, the foyer is flanked by the dining and living rooms, both with hardwood floors and custom millwork. The eat-in kitchen boasts granite counters, double ovens, SS appliances, an island, breakfast nook, and clear views into the sun-lit family room. A half bath and an en-suite guest room/office completes the first floor. Upstairs, the primary bedroom features a vaulted ceiling, walk-in closet, and a spacious, spa-inspired bathroom. A 2nd en-suite bedroom, 2 additional bedrooms with a jack-and-jill bathroom, and the laundry room completes the second floor. The finished 600 sq ft third floor bonus room offers endless possibilities, while the partially finished LL offers plenty of room for a gym, game room or workshop. The backyard is an entertainer's dream, perfect for dining al fresco while enjoying the peaceful privacy. This neighborhood is known for its wide, tree-lined streets, welcoming community & unbeatable location! Walk to the elementary school, park & library, explore Lake Mohegan & Black Rock Tpke, or enjoy the beaches or downtown, all minutes away. 327 Lucille St is a statement of refined living, where convenience and timeless design collide.
Highlights:
Custom millwork
Granite counters
Double ovens
Listed by Sarah Pritchard | William Raveis Real Estate
Highlights:
Custom millwork
Granite counters
Double ovens
Vaulted ceiling
Spa-inspired bathroom
Finished bonus room
Entertainer's backyard


