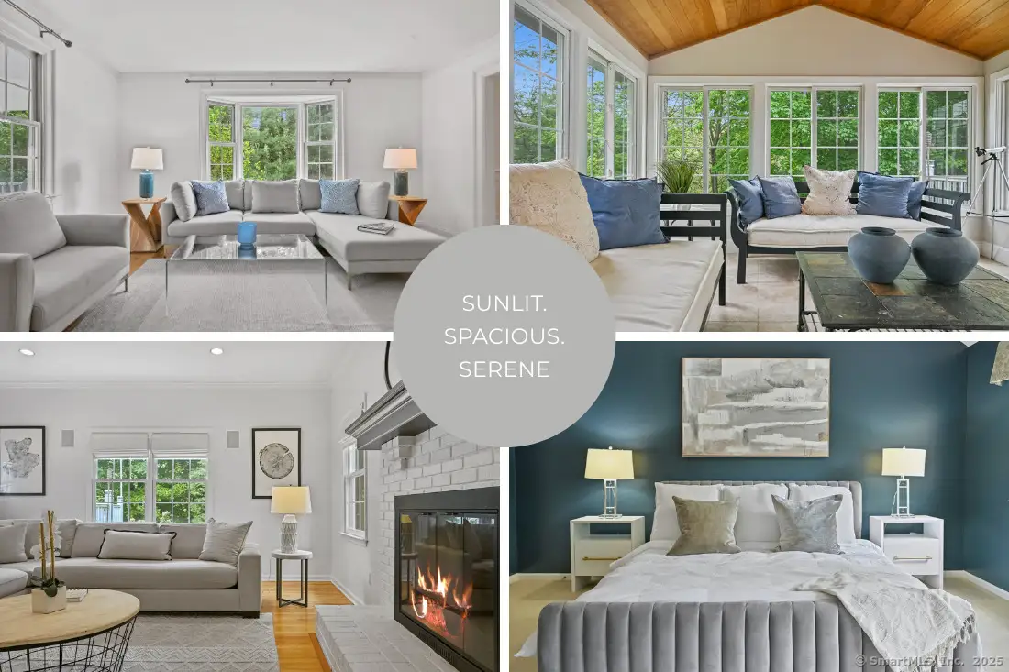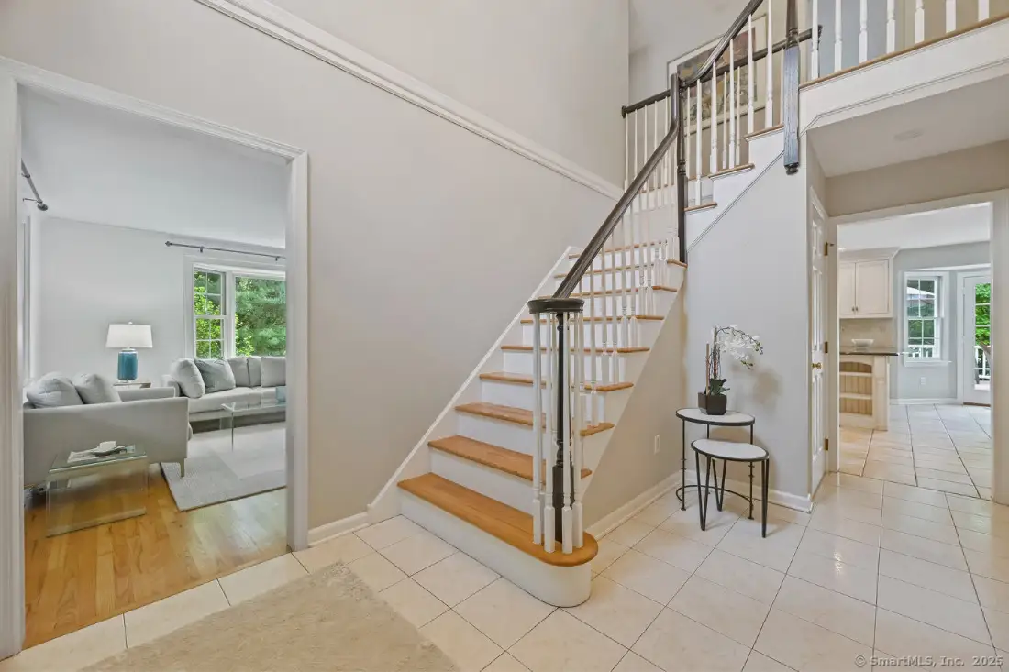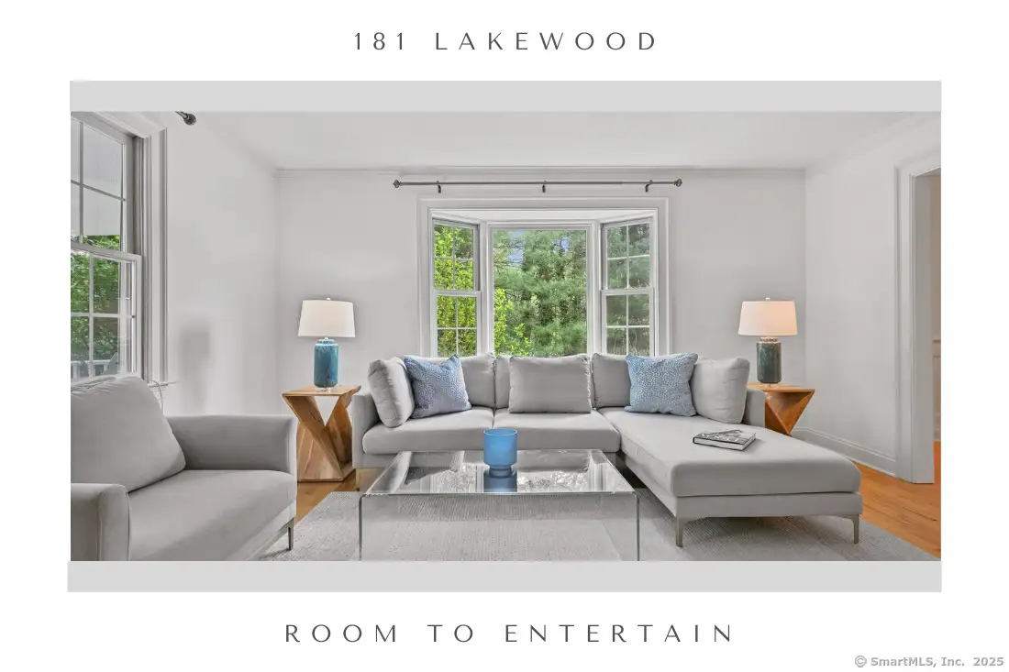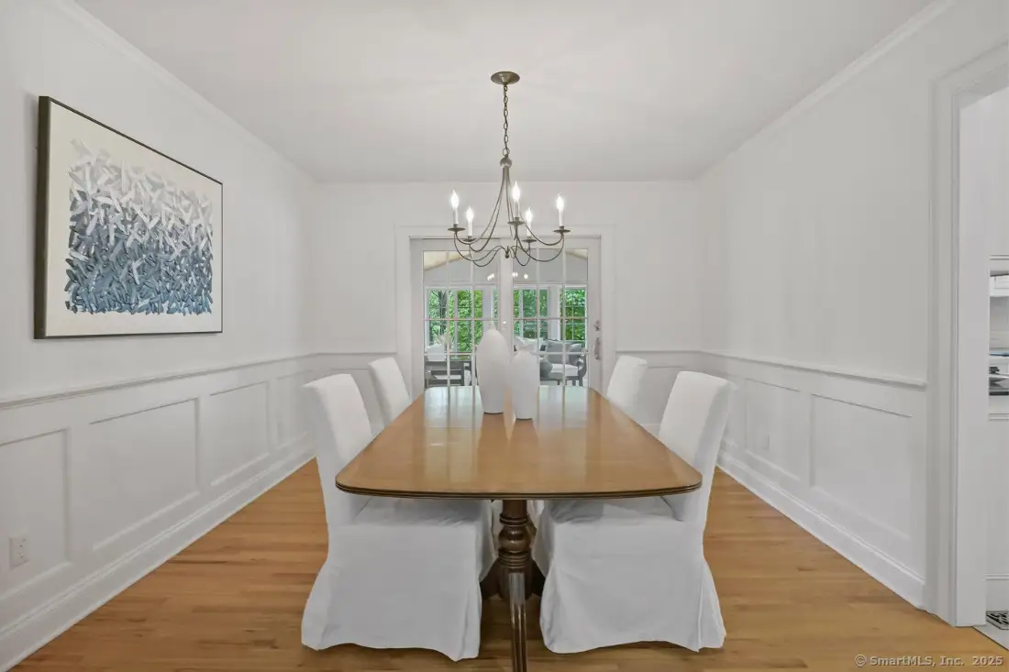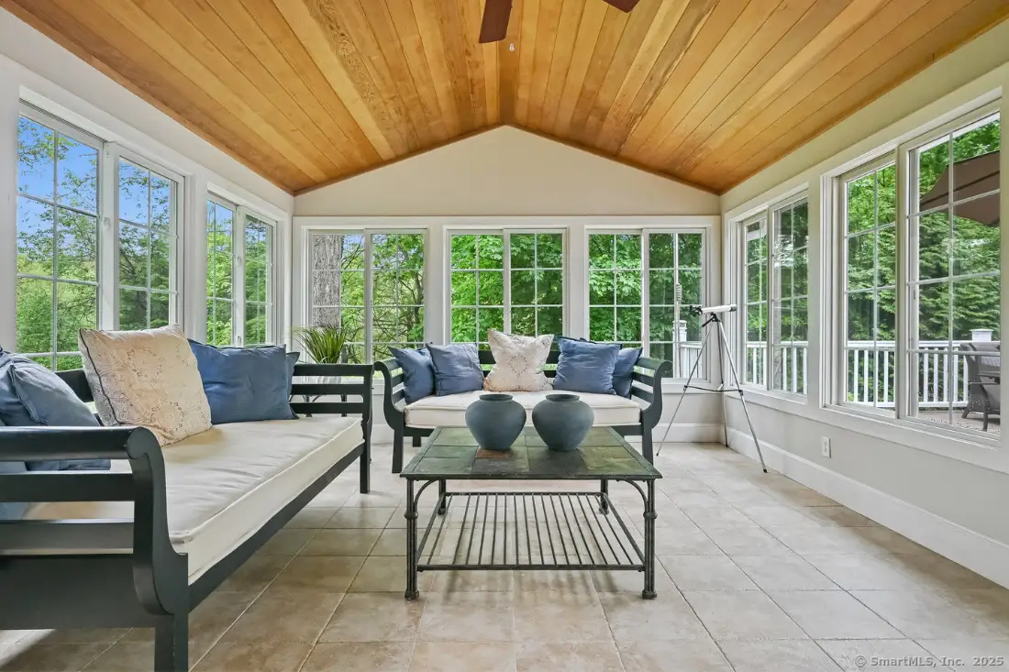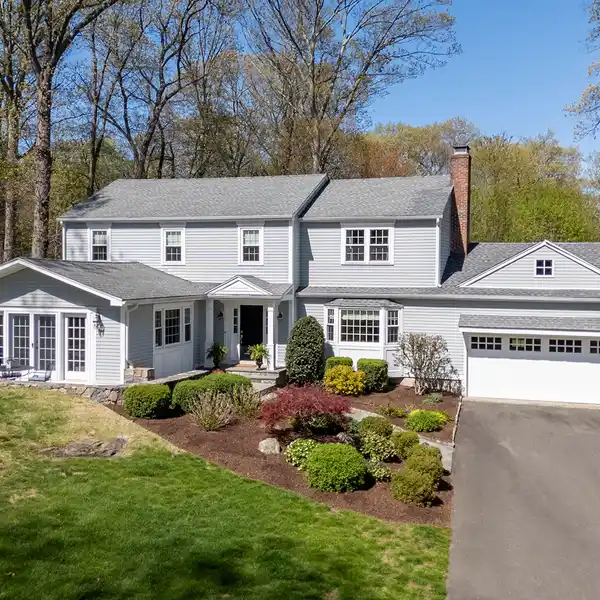Enchanting Residence
HIGHEST & BEST BY 5/14 @ NOON. Nestled at the end of a quiet cul-de-sac, this enchanting residence offers the perfect blend of privacy, elegance, and everyday comfort-complete with a private path leading to a serene pond retreat. From the inviting front porch swing to the spacious rear deck and sun-drenched sunroom, this home is designed for both peaceful living and effortless entertaining. Step inside the dramatic two-story foyer that flows into the formal living room, seamlessly connected to the dining room and sunroom and kitchen. At the heart of the home lies a beautifully appointed kitchen featuring a breakfast bar, cozy dining nook, coffee station, and fitted pantries. French doors lead to the rear deck for easy indoor-outdoor living. The expansive family room impresses with a floor-to-ceiling wood-burning fireplace and stunning wall of custom built-ins, including a dry bar with dual fridge drawers and bookshelves. Don't miss the mudroom/laundry room, powder room and closets. The luxurious primary suite boasts vaulted ceilings, a spacious WIC, and a spa-inspired en suite bath with frameless glass shower and indulgent Jacuzzi tub. Four additional bedrooms-including one ideal for a home office-and a full bath provide space for all. The finished lower level is a versatile haven for entertaining, media, play and fitness, GUEST ROOM + BATH. Perfectly located minutes from Lake Mohegan, commuting routes, shopping, dining, golf and more. The sunroom has radiant heat which gives this room year-round comfort. There is a propane tank to supply propane gas to the kitchen range. The walk-out lower level opens to an area under the sunroom, making it the perfect spot for another patio. There is no hardwood flooring under the carpeting in the bedrooms or in the finished lower level. The full bath in the lower level includes stall shower, vanity and commode.
Highlights:
- Private path to serene pond retreat
- Two-story foyer
- Wood-burning fireplace
Highlights:
- Private path to serene pond retreat
- Two-story foyer
- Wood-burning fireplace
- Custom built-ins
- Spa-inspired en suite bath
- Finished lower level
- Guest room + bath
- Vaulted ceilings
- French doors to rear deck

