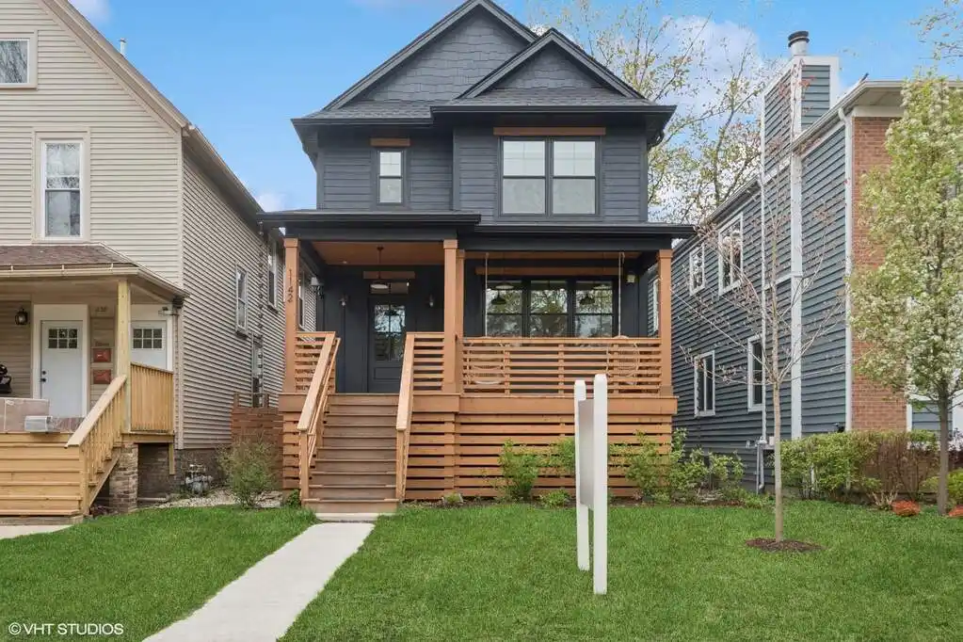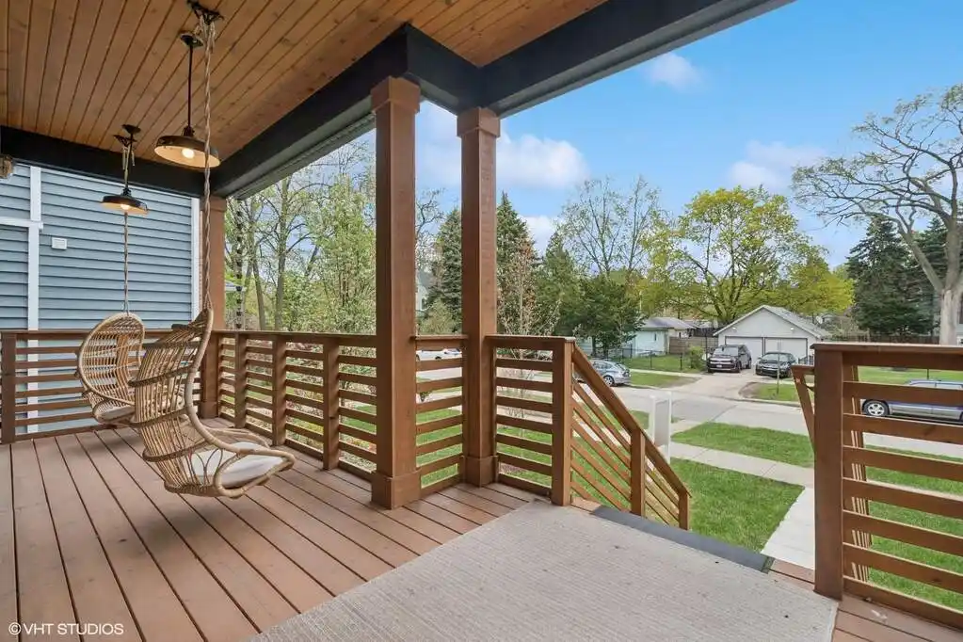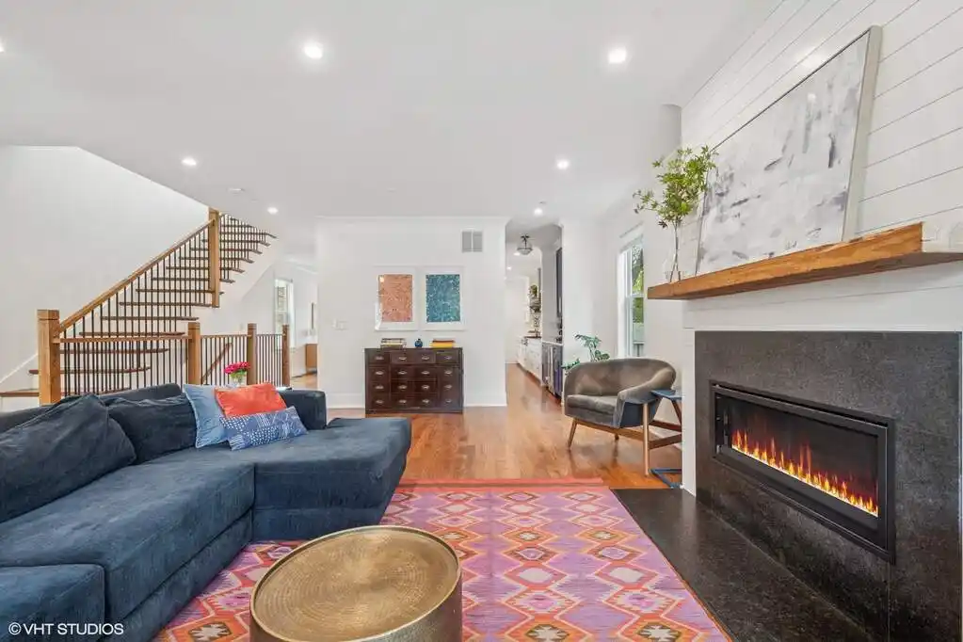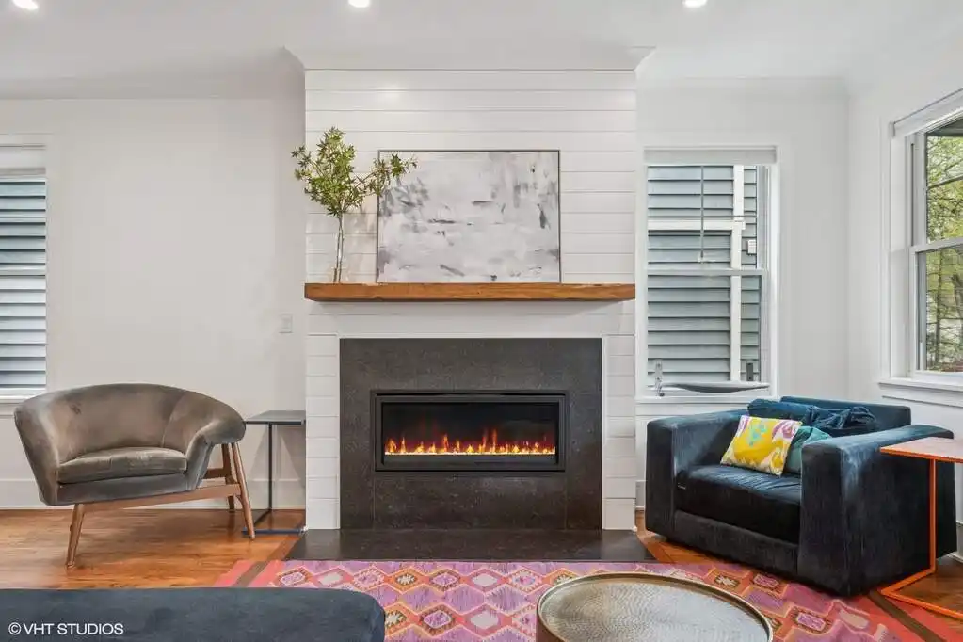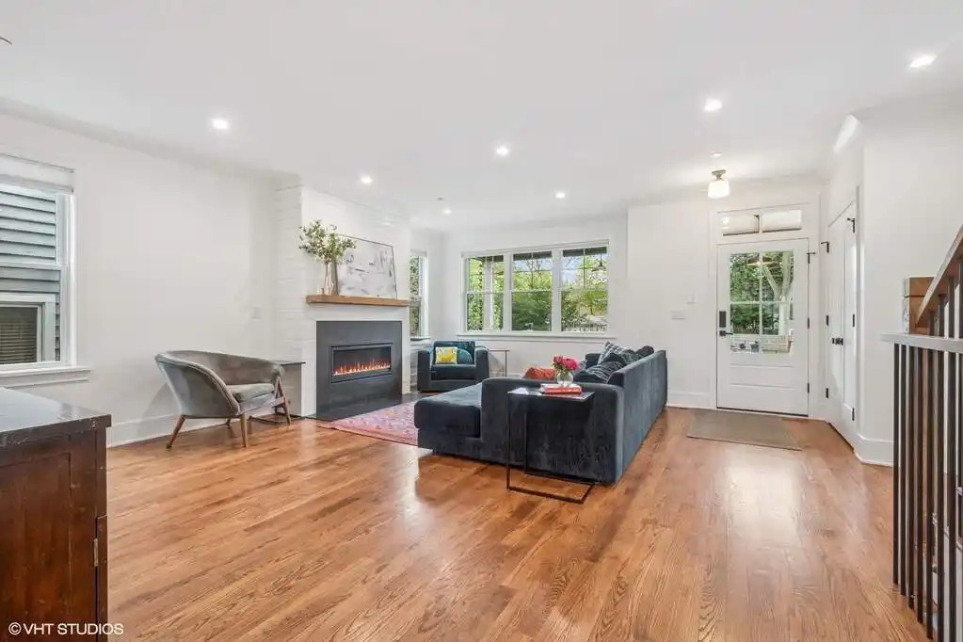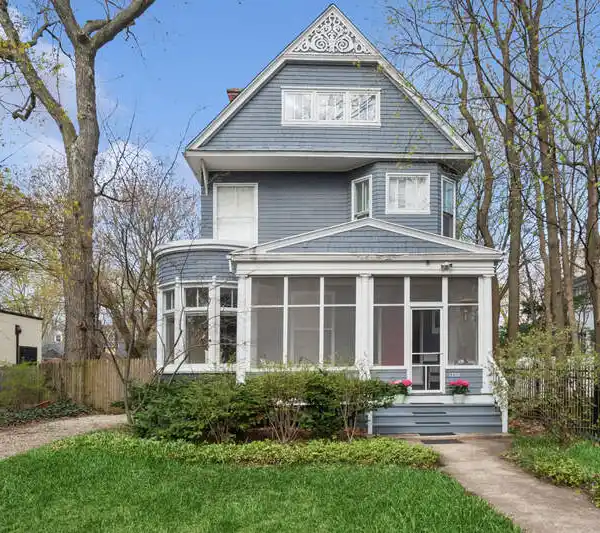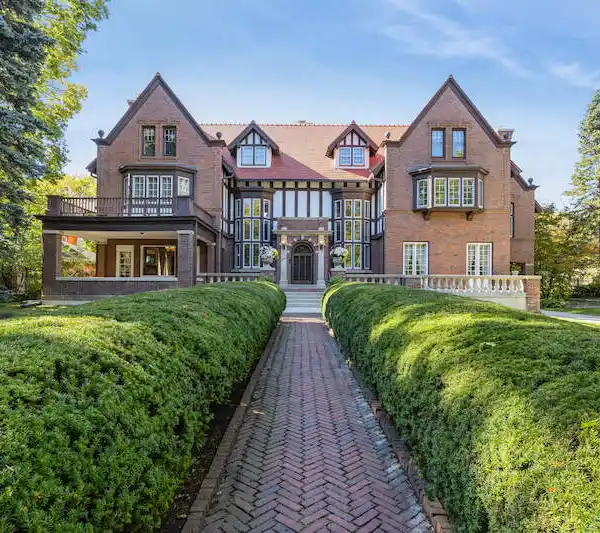Residential
RARE OPPORTUNITY TO OWN CUSTOM HOME ON ONE OF THE BEST BLOCKS IN EVANSTON! Meant to be a "Forever Home" this stunning house was built in 2022 and was beautifully customized and highly upgraded. Exceptional attention to detail in both the selected finishes and the craftsmanship! Spacious 3600 sqft floor plan with 3 bedrooms and laundry on the second level including lux primary suite with vaulted ceilings, ensuite bath with His & Hers vanities and huge WIC! Main level boasts a sun-filled living room with gas fireplace and a true chef's kitchen with double wall oven, massive island, butler's pantry with wine fridge and walk in pantry. Charming breakfast nook overlooks the huge, fenced backyard (167' deep lot) with paver patio. Lower level offers even more space with wet bar, multiple storage closets and additional bedroom and bath-all with heated floors! 3 heating systems and spray foam insulation thru out for maximum energy efficiency. Spacious garage offers room for 2 cars + additional storage! Highly sought after location in the charming West Village neighborhood, just steps to Washington Elementary and Robert Crown Community Center!
Highlights:
- Gas fireplace
- Chef's kitchen with double wall oven
- Butler's pantry with wine fridge
Highlights:
- Gas fireplace
- Chef's kitchen with double wall oven
- Butler's pantry with wine fridge
- Lux primary suite with vaulted ceilings
- Heated floors throughout lower level
- Paver patio in huge fenced backyard
- Sun-filled living room
- Spacious garage for 2 cars
- Ensuite bath with His & Hers vanities
- Spray foam insulation for energy efficiency

