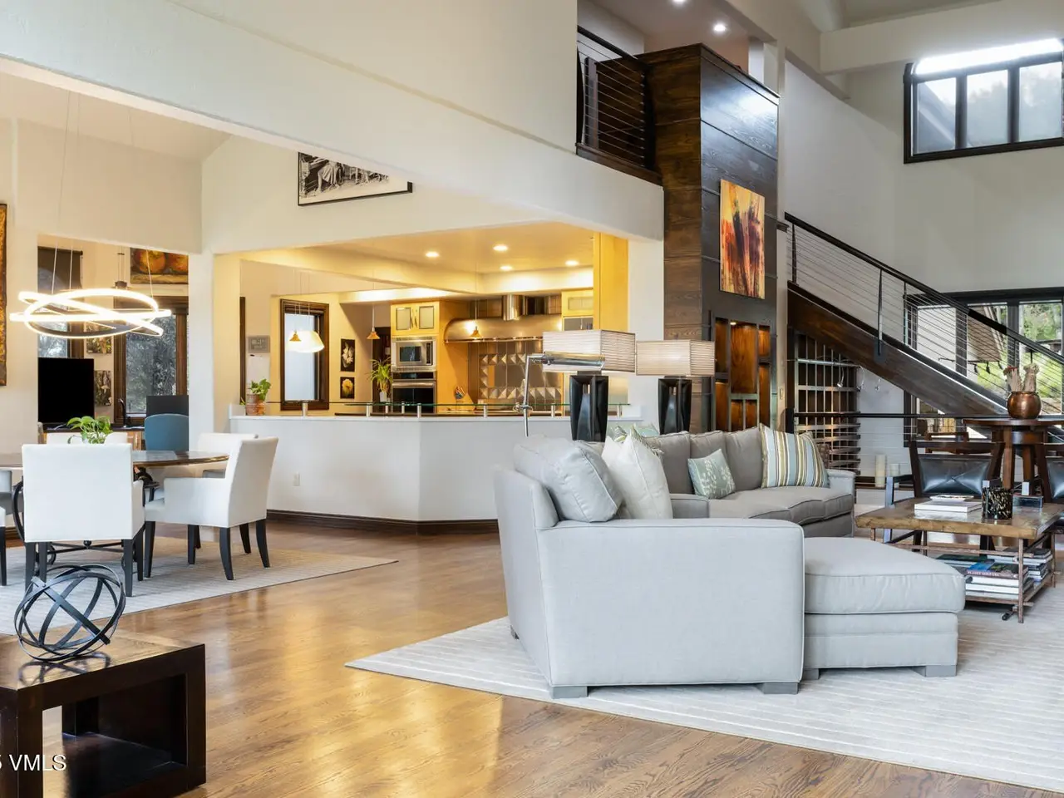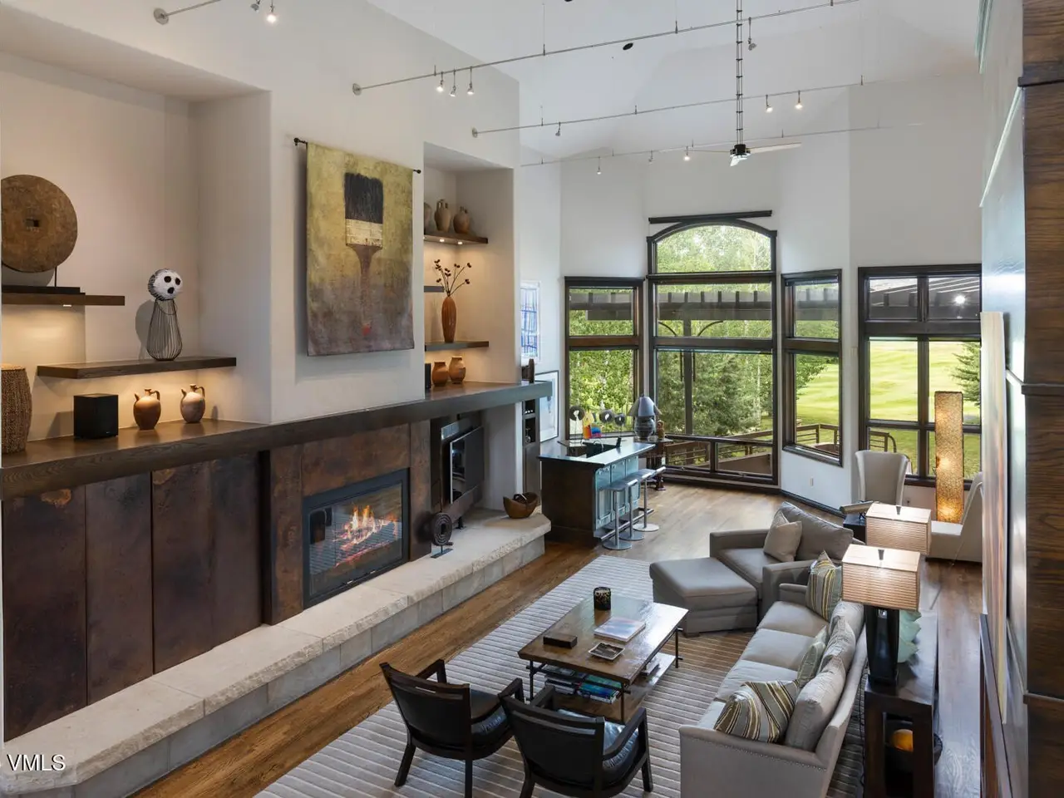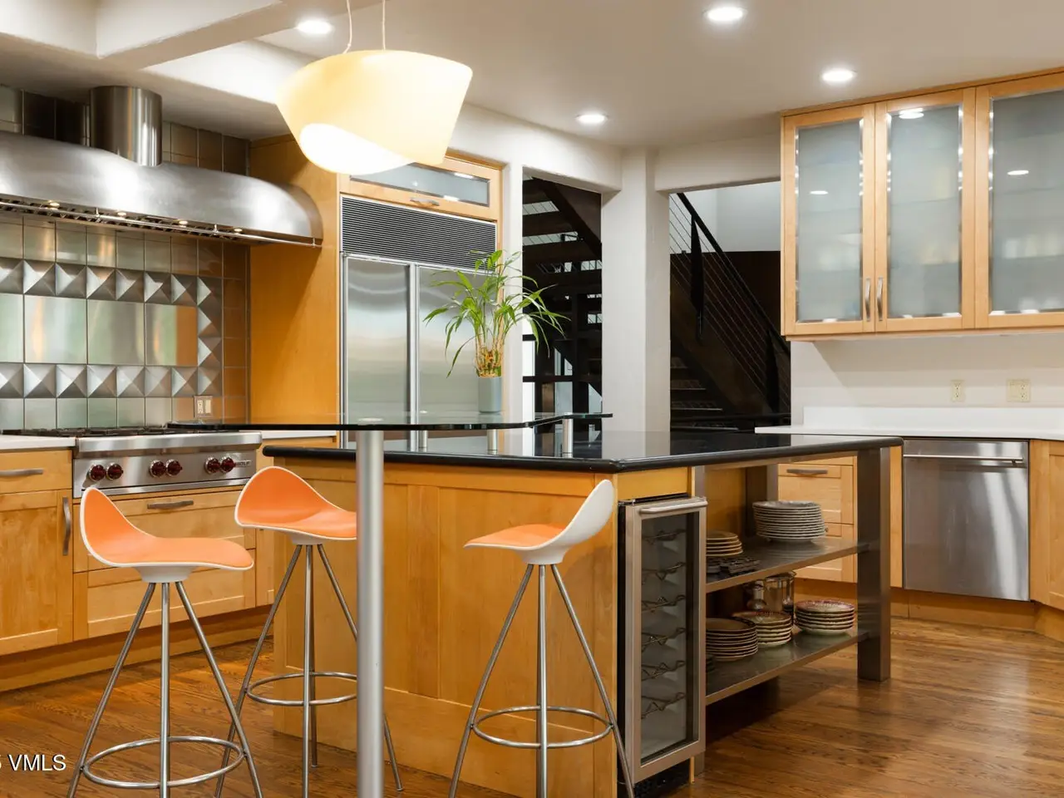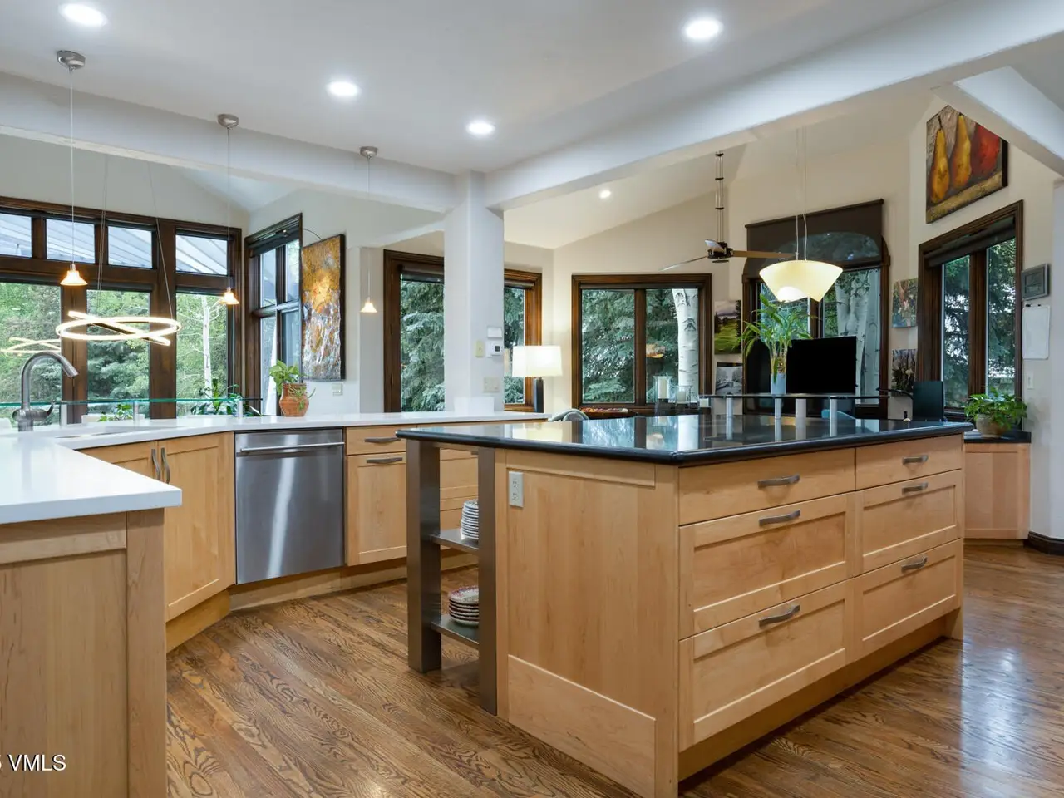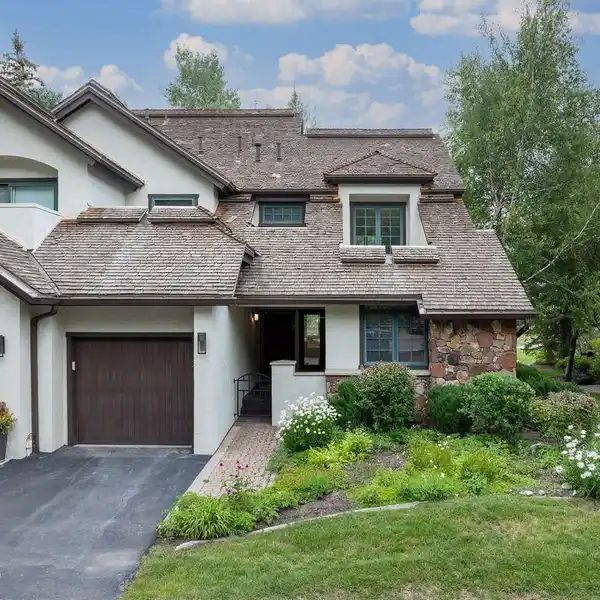Showpiece Home on Coveted Property
266 Sawatch Drive, Edwards, Colorado, 81632, USA
Listed by: Patrick Scanlan | Slifer Smith & Frampton Real Estate
SALE INCLUDES OPTION TO PURCHASE CCR MEMBERSHIP. This showpiece single-family home, situated on one of Arrowhead's most coveted lots, boasts a distinctive yet understated modern design. A tranquil water feature welcomes guests at the entryway, leading into one of the grandest living rooms in the neighborhood. The open living room features vaulted ceilings, a statement display wall perfect for showcasing your story, a wet bar, and multiple seating areas, making it an entertainer's dream. The open-concept chef's kitchen is fully equipped with a Sub-Zero refrigerator, a Wolf range with custom hood, double Frigidaire wall ovens, and double Akso dishwashers. Both the kitchen and living area open seamlessly to a spacious deck ideal for alfresco dining. The backyard extends into an open-space parcel—perfect for enjoying time with grandkids, practicing your short game, or playing fetch with your four-legged friend. Designed for convenience, the main level includes the kitchen, living room, office, and primary suite—allowing for single-floor living without the need to navigate stairs. Currently configured as a four-bedroom home, the layout includes a main-level primary suite, two spacious upstairs bedrooms with en-suite baths, and a basement guest bedroom. With minimal modification, the home could easily be converted into a six-bedroom residence. The main-floor office and basement recreation/bunk room both feature walk-out egress, offering flexibility to easily expand the property to six (6) bedrooms. 266 Sawatch offers a rare opportunity to establish a refined residence on a premier lot that will serve as a backdrop for the next chapter of your family's legacy.
Highlights:
Tranquil water feature at entryway
Vaulted ceilings in grand living room
Chef's kitchen with Sub-Zero refrigerator
Listed by Patrick Scanlan | Slifer Smith & Frampton Real Estate
Highlights:
Tranquil water feature at entryway
Vaulted ceilings in grand living room
Chef's kitchen with Sub-Zero refrigerator
Spacious deck for alfresco dining
Open-space backyard for relaxation
Main-level primary suite for single-floor living
Statement display wall in living room
Basement recreation/bunk room with walk-out egress
Potential to convert to six-bedroom residence
