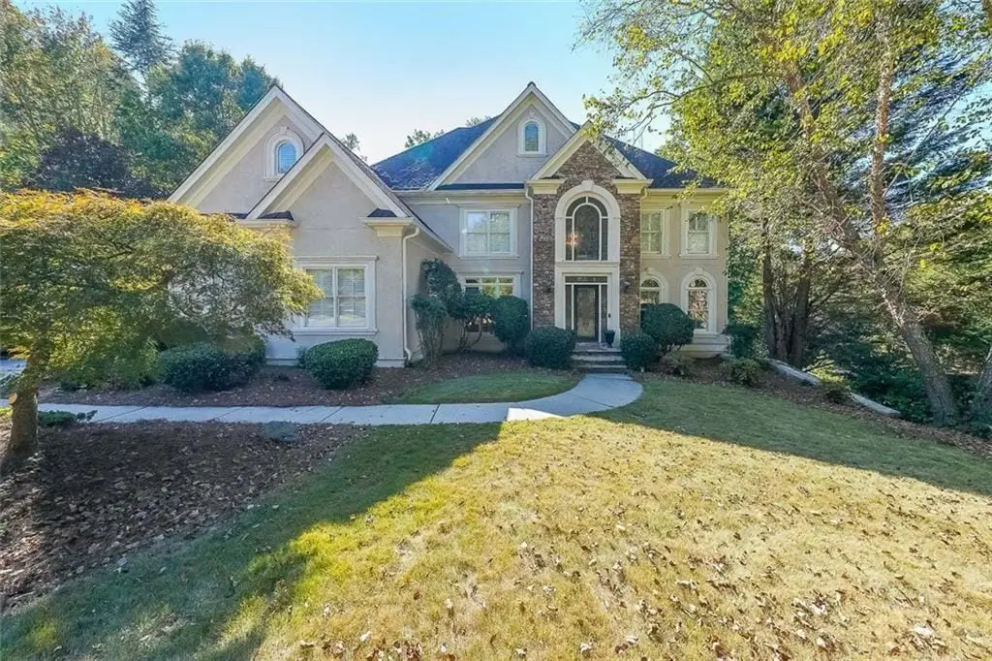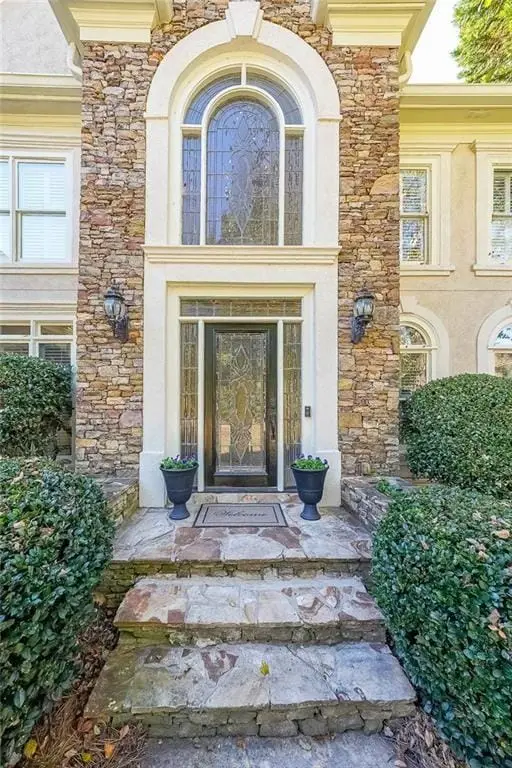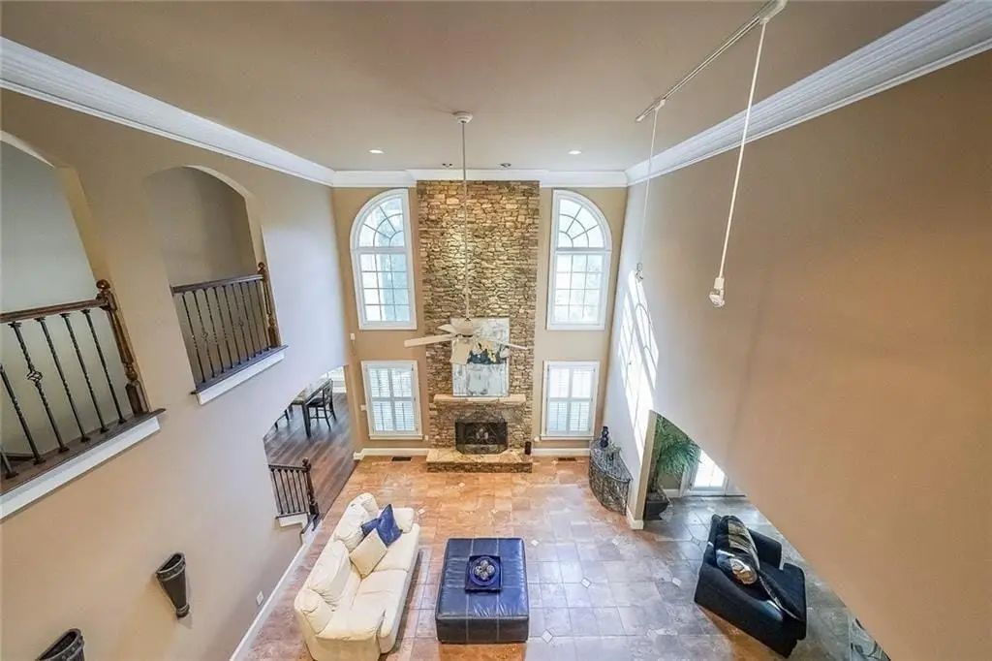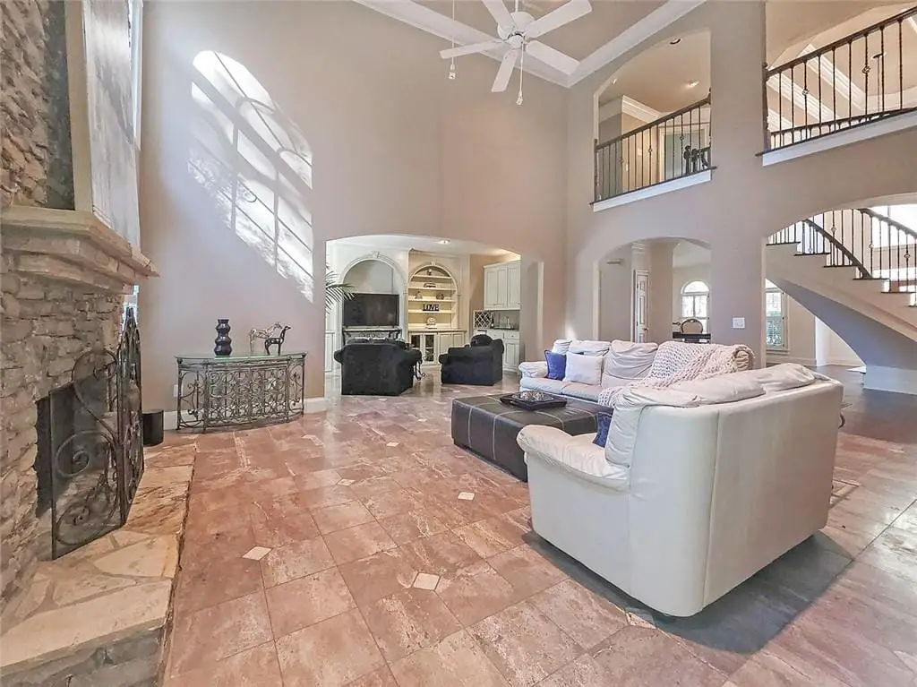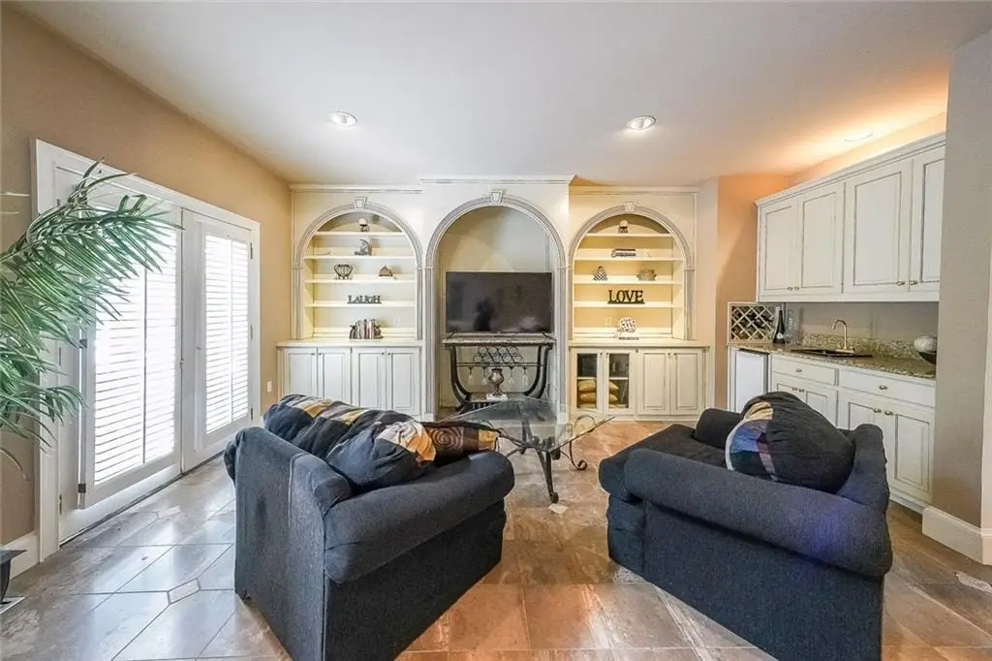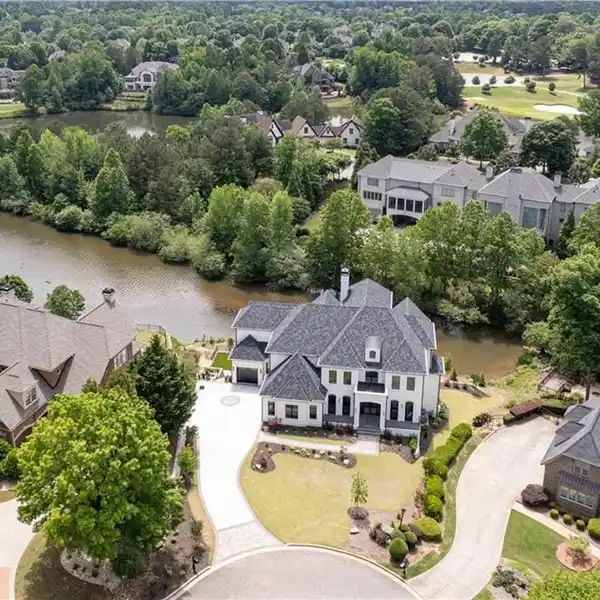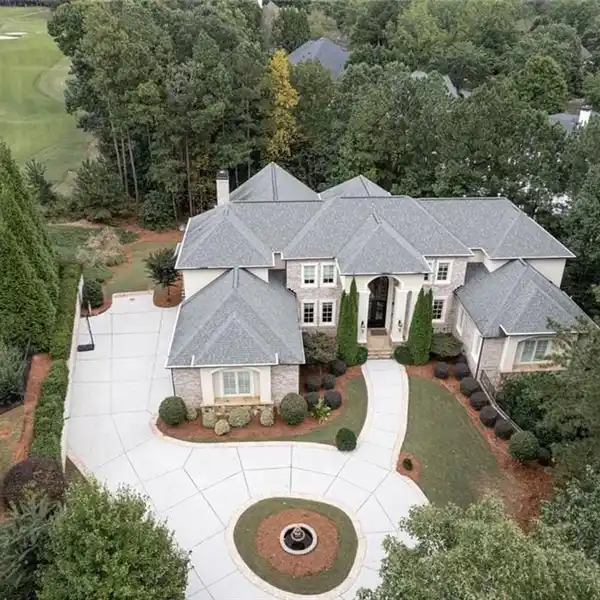Extraordinary Estate Living with Modern Glamour & Value
2502 Oak Hill Overlook, Duluth, Georgia, 30097, USA
Listed by: Michele Collins | Harry Norman, REALTORS
Extraordinary opportunity! Elegant estate home in prestigious Sugarloaf Country Club has been updated and is returning to the market with a new look! Plus it is priced well below other homes in the community as well as below appraisal creating a tremendous value. Enter through the front doors and you are struck with the grandness of the entry. Creamy white walls are juxtaposed against darkly gleaming hardwoods for a fresh & modern look for both the dining room and front living room / study. A beautiful circular stairway is simply * wow * and will make you the envy of your neighbors.New modern chandeliers add glamour to the dcor. The two-story great room has luxurious stone floors and a stacked stone fireplace. The TV room adjoins the space with its own wet bar for easy entertaining. The chefs kitchen has white cabinets, stone counters, and newer stainless appliances. Upstairs the master suite is huge and is a respite from the pressures of life. The bedroom has a large sitting room. The master closet is H-U-G-E and there is a separate bonus room that could be an extra closet, private office, or exercise room. The second floor is competed by three spacious bedrooms with adjoining bathrooms. The terrace level is fully finished with a theatre room, recreation room, kitchenette, and full bedroom and bathroom plus tons of storage space. There is both a fenced outdoor area as well as a green and lush backyard. Plus, this home is in a great location in the neighborhood . on a cul-de-sac close to the gate and backing up to the wonderful 10-acre park with play spaces and a jogging trail.
Highlights:
Grand circular stairway
Luxurious stone floors
Stacked stone fireplace
Listed by Michele Collins | Harry Norman, REALTORS
Highlights:
Grand circular stairway
Luxurious stone floors
Stacked stone fireplace
Chef's kitchen with stone counters
Master suite with sitting room
Huge master closet
Theater room
Recreation room
Fenced outdoor area
Cul-de-sac location
