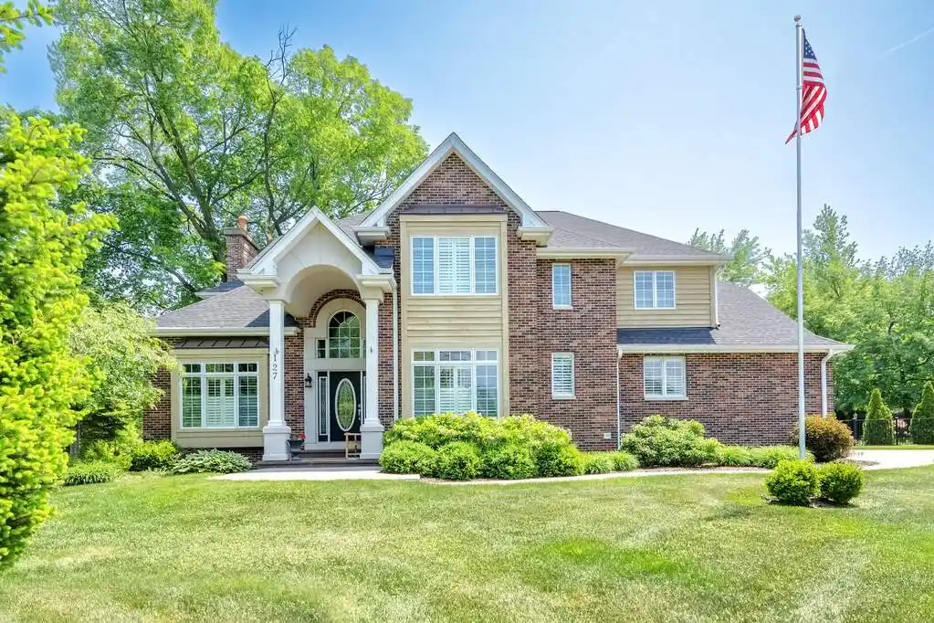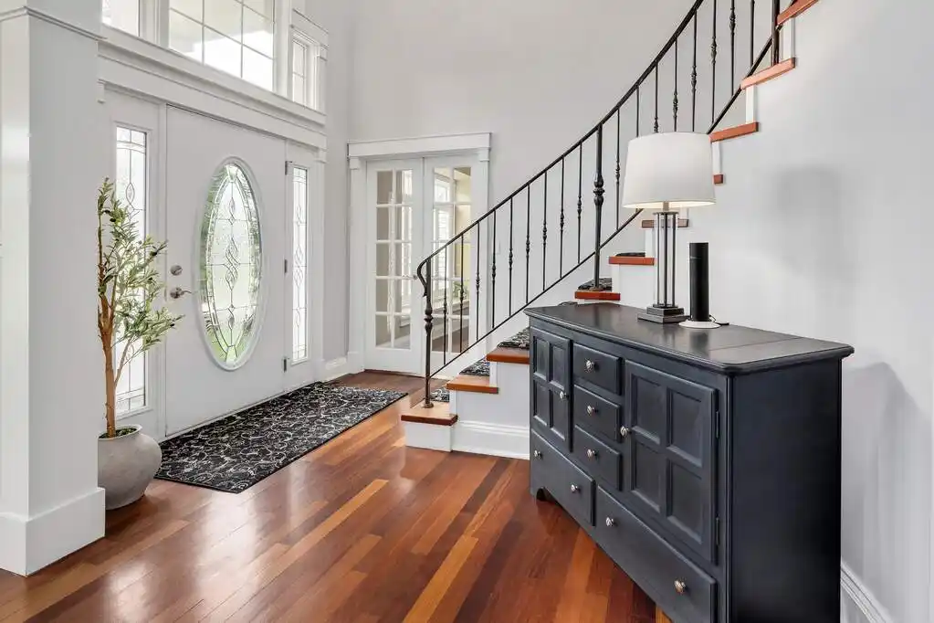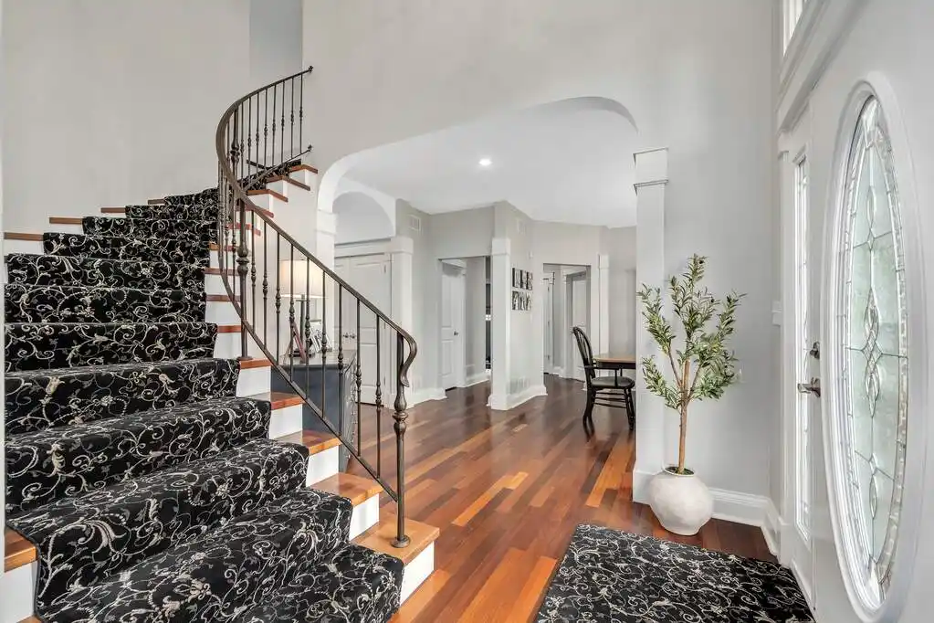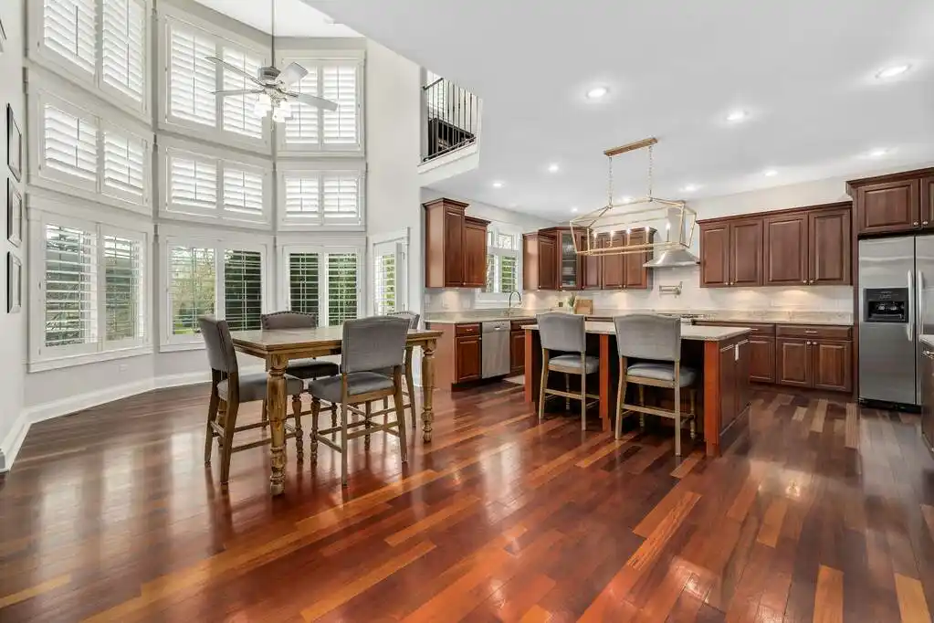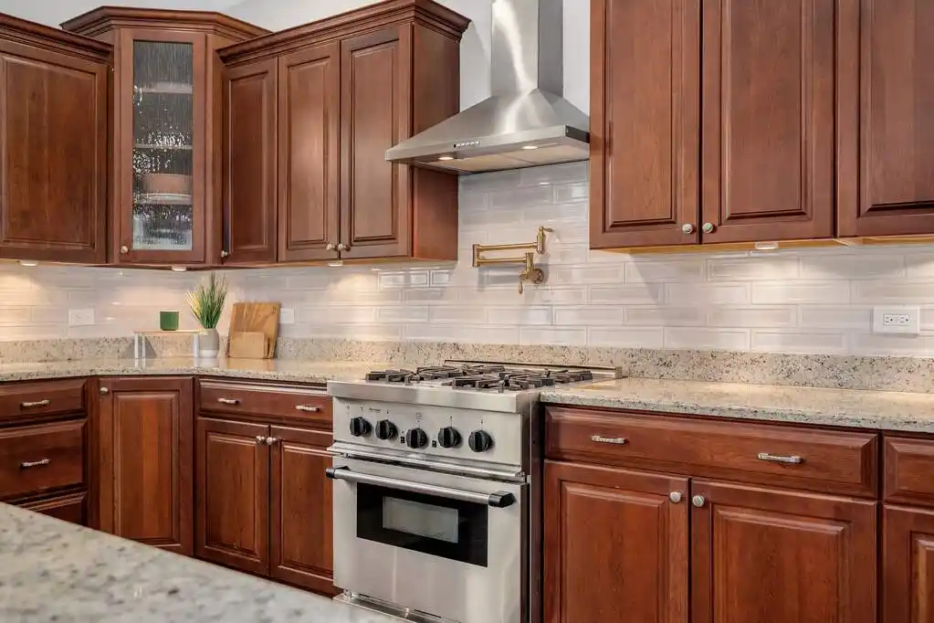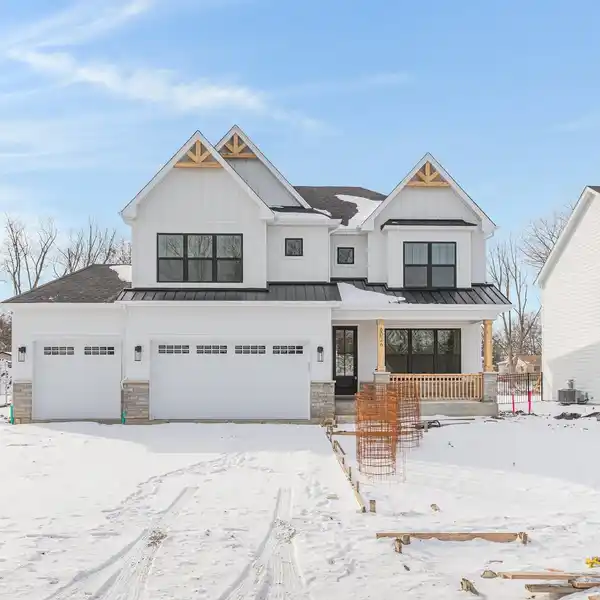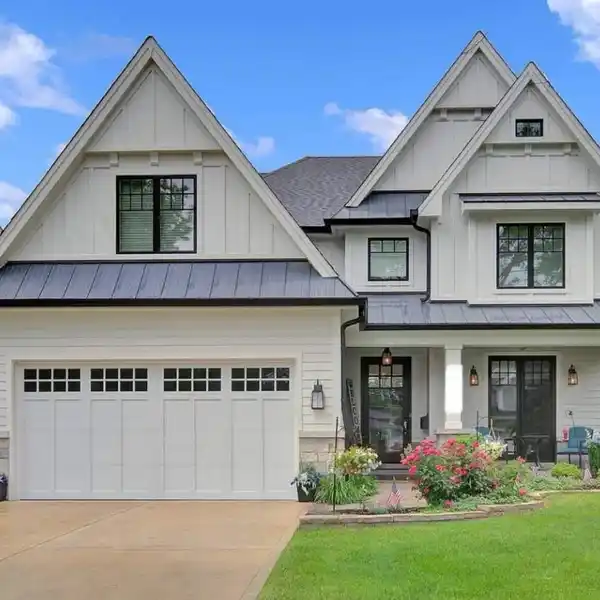Stately and Elegant Custom Home Perfect for Entertaining
Stately and elegant, this custom home is an incredible oasis. The moment you step inside, it's evident that this home was designed with entertaining in mind. The grand foyer is breathtaking and complete with a curved staircase and soaring ceilings. The formal dining formal room enjoys awe-inspiring architectural details. Throughout the home note the beautiful wainscoting and detailed trim throughout, the carpentry is incredible and effuses mastery technique at its finest. The office/den area is the epitome of dignity and style, offering plenty of natural light with oversized picturesque windows. At the heart of the residence lies the grand culinary kitchen with a light-filled two-story breakfast room. Remodeled in 2022, with commercial quality appointments including designer lighting, granite countertops, and custom cabinetry and tile selections. Opening to the phenomenal family room, this floor plan is perfect for the busiest of families. Upstairs you will enjoy the flexible space the oversized loft offers. 3 generous sized bedrooms all with walk in closets. Be prepared to fall in love with the primary suite of your dreams! Featuring a volume ceiling and a luxe spa-like bath also remodeled in 2022, you'll find yourself never wanting to leave this lavish retreat complete with heated floors, custom cabinetry, soaker tub and more. Venture downstairs to the basement, where 10-foot ceilings create a sense of grandeur. Here, a sprawling recreation room awaits, accompanied by a bar, future billiards or media area, guest bedroom, library/den and full bath, providing ample space for leisure and relaxation. Outside, your entertaining adventures await. In-ground pool with sunning deck, golf putting green, gas fire pit, built in outdoor heater in the fenced oversized backyard is beyond all expectations. Oversized 3 car garage with room for a golf simulator. Conveniently located within walking distance to schools, recreation, parks and train, residents will have access to boutique shopping, fabulous restaurants, endless social activities and award-winning school districts. This captivating masterpiece epitomizes the best of luxury living.
Highlights:
- Curved staircase
- Architectural wainscoting
- Grand culinary kitchen
Highlights:
- Curved staircase
- Architectural wainscoting
- Grand culinary kitchen
- Custom cabinetry
- Luxe spa-like bath
- Heated floors
- 10-foot ceilings
- In-ground pool
- Golf putting green
- Gas fire pit
