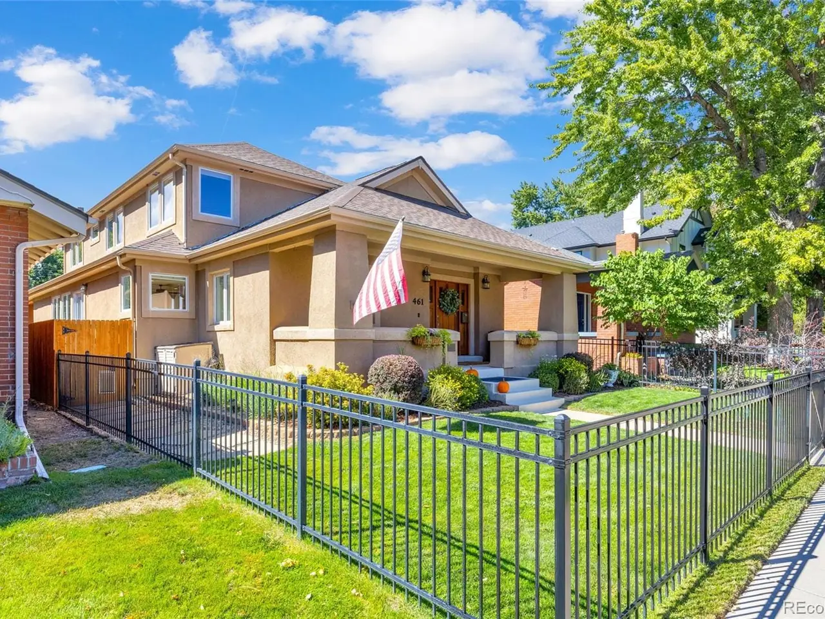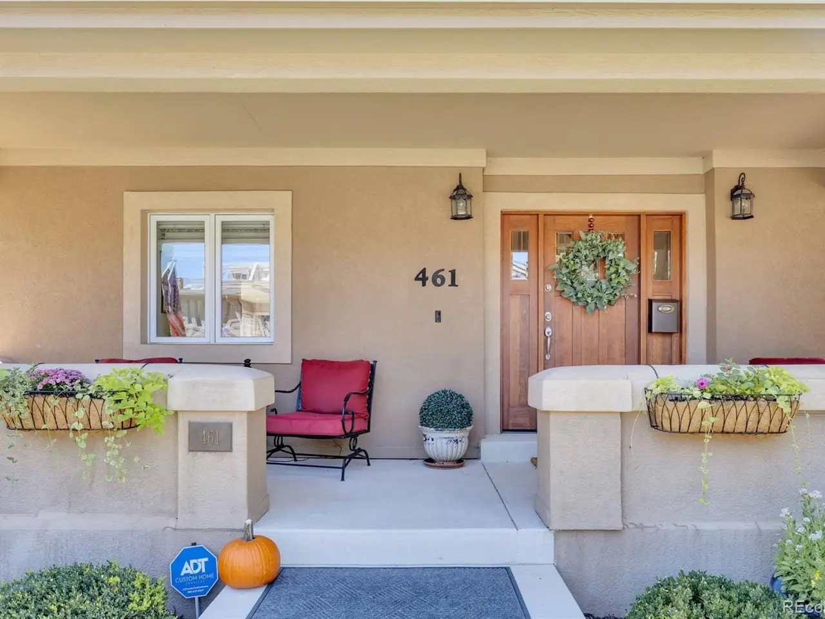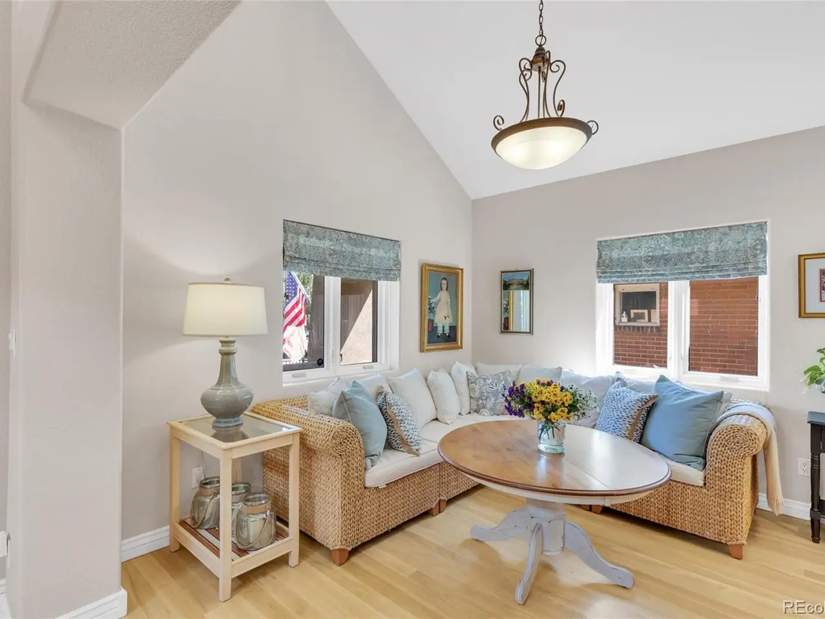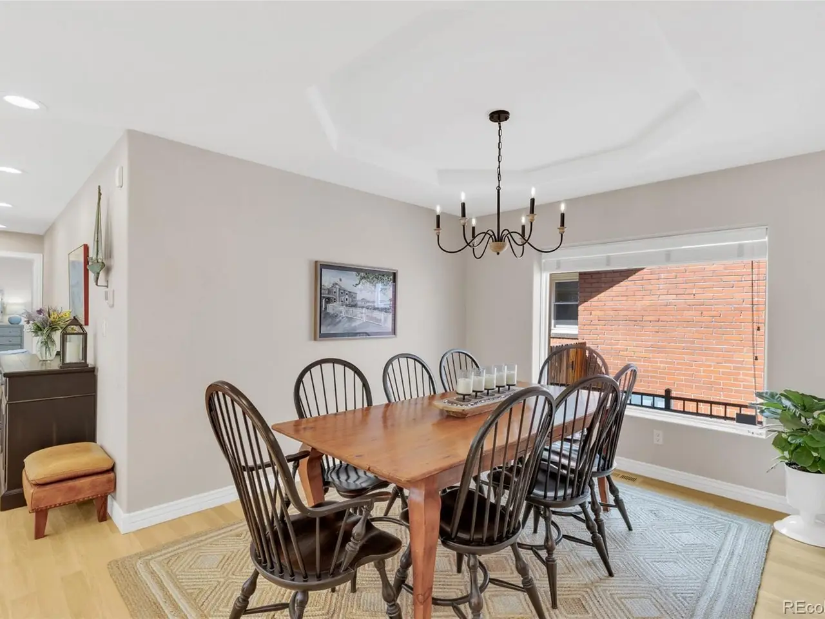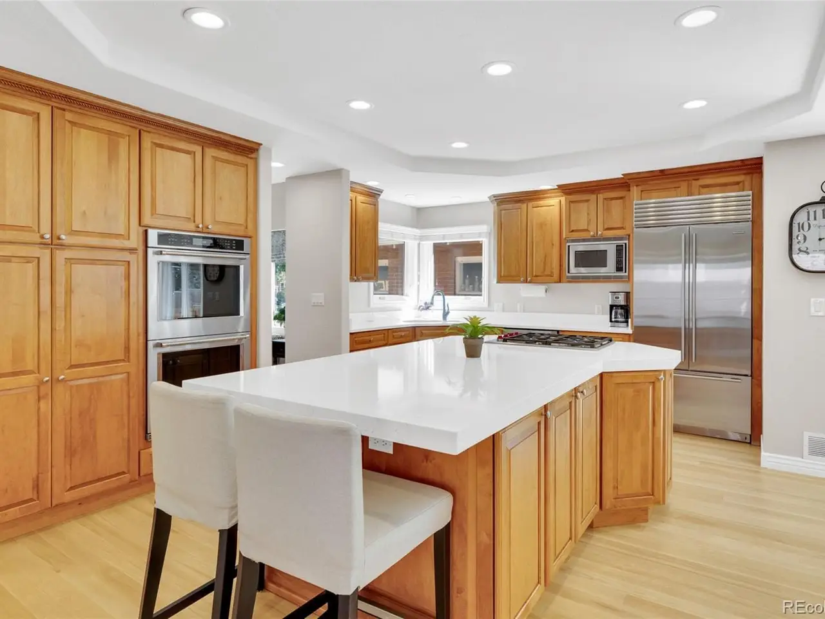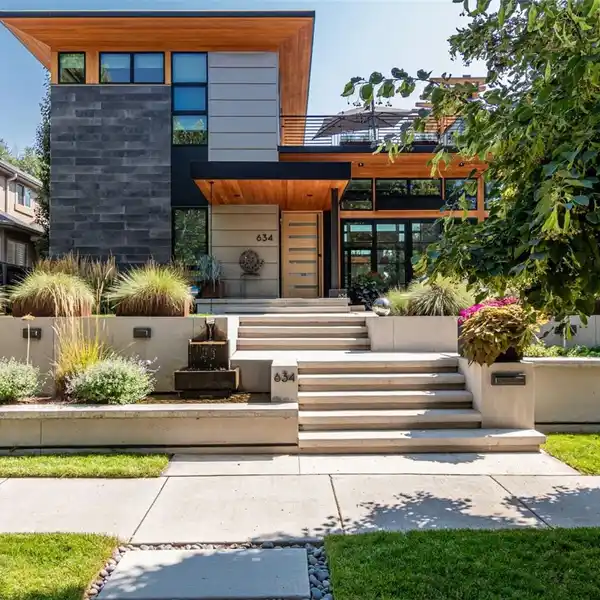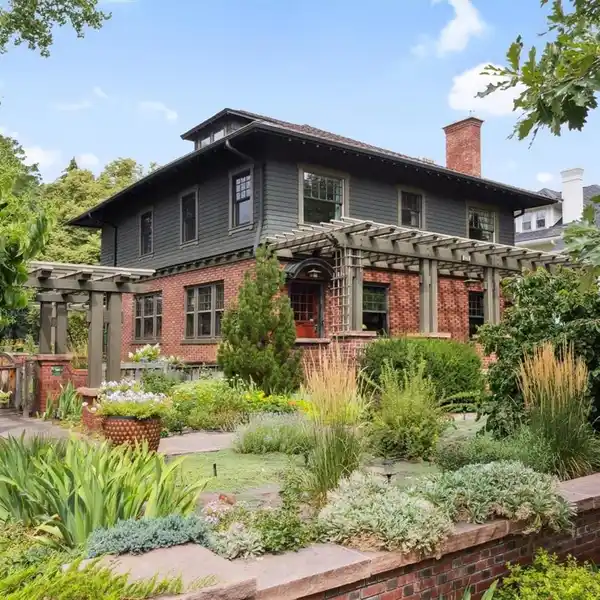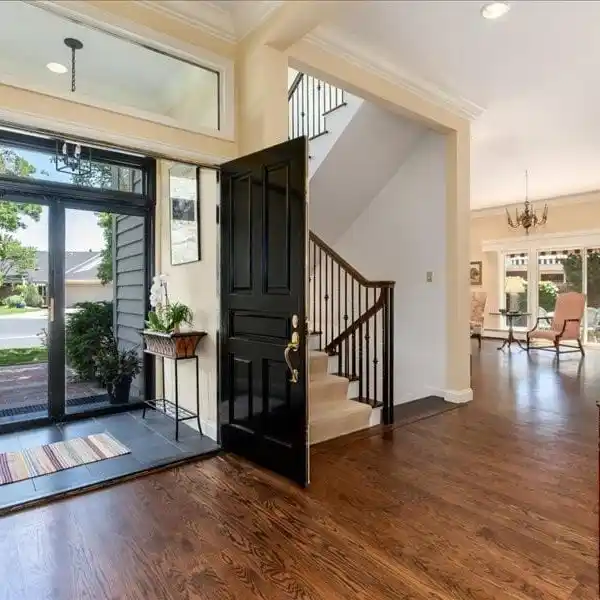Residential
461 South Franklin Street, Denver, Colorado, 80209, USA
Listed by: Christie and Kelly | Kentwood Real Estate
Welcome to 461 S Franklin Street, an exceptional home in Denvers coveted Washington Park neighborhood. This sophisticated 4-bedroom, 5-bathroom residence offers 3,681 square feet of thoughtfully designed living space, blending timeless craftsmanship with modern elegance. From its inviting curb appeal to the refined interior, every detail has been curated for style and comfort.The sunlit main level boasts a seamless open-concept floor plan ideal for entertaining and everyday living. The gourmet kitchen is a true centerpiece, featuring quartz countertops, Subzero refrigerator, double ovens, a Wolf cooktop, wine fridge, and custom cabinetry. Bright living and dining areas are anchored by expansive windows that fill the home with natural light.The main floor primary suite is a private retreat with a spa-inspired bath, soaking tub, new glass shower doors, dual vanities, and a custom walk-in closet system. Two additional bedrooms upstairs and a flex space provide flexibility for family, guests, or a home office. The finished basement offers a versatile living space with an additional bedroom and full bath, perfect for visitors or relaxation.Notable updates include refinished maple hardwoods (2024), new countertops (2022), upstairs carpet (2025), a newer furnace/AC (2022), and custom closets throughout. Outside, enjoy a charming patio for alfresco dining or evenings under the stars.Just minutes from downtown Denver and steps from Washington Park, this home delivers the ideal blend of urban convenience and outdoor recreation. Explore scenic trails, lakes, and green spaces, or stroll to nearby boutiques, cafs, and acclaimed restaurants. This is more than a homeits a lifestyle in one of Denvers most beloved communities.
Highlights:
Quartz countertops
Subzero refrigerator
Wolf cooktop
Listed by Christie and Kelly | Kentwood Real Estate
Highlights:
Quartz countertops
Subzero refrigerator
Wolf cooktop
Wine fridge
Custom cabinetry
Maple hardwoods
Spa-inspired bath
New glass shower doors
Custom walk-in closet
Charming patio
