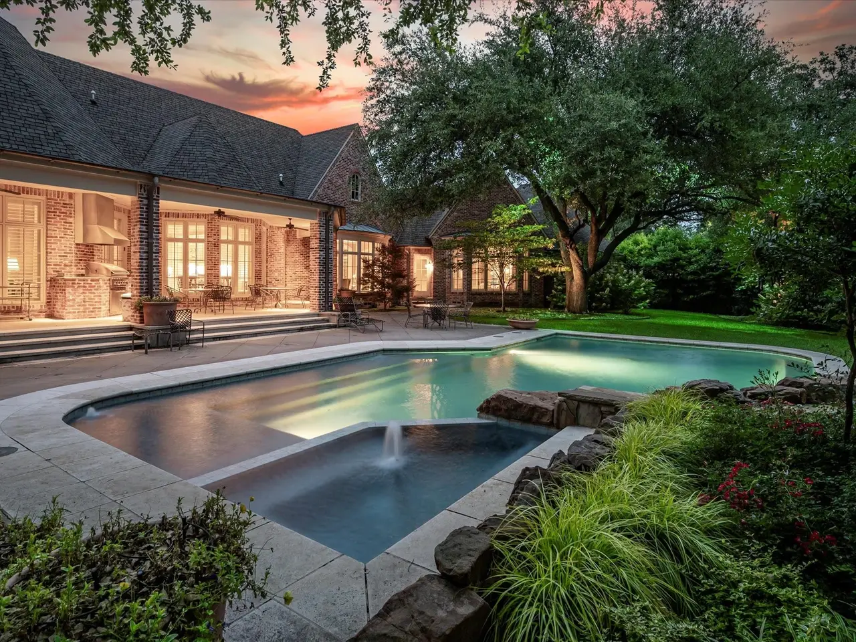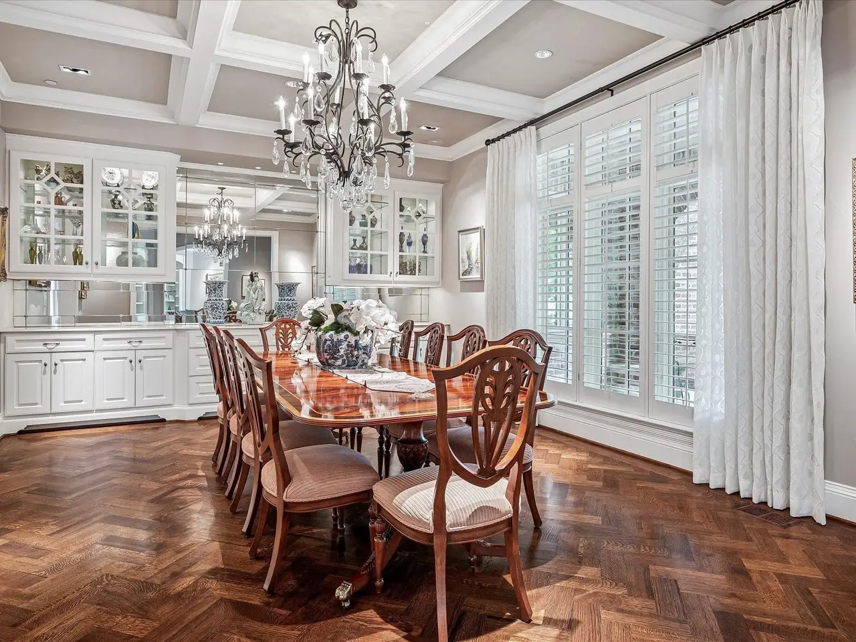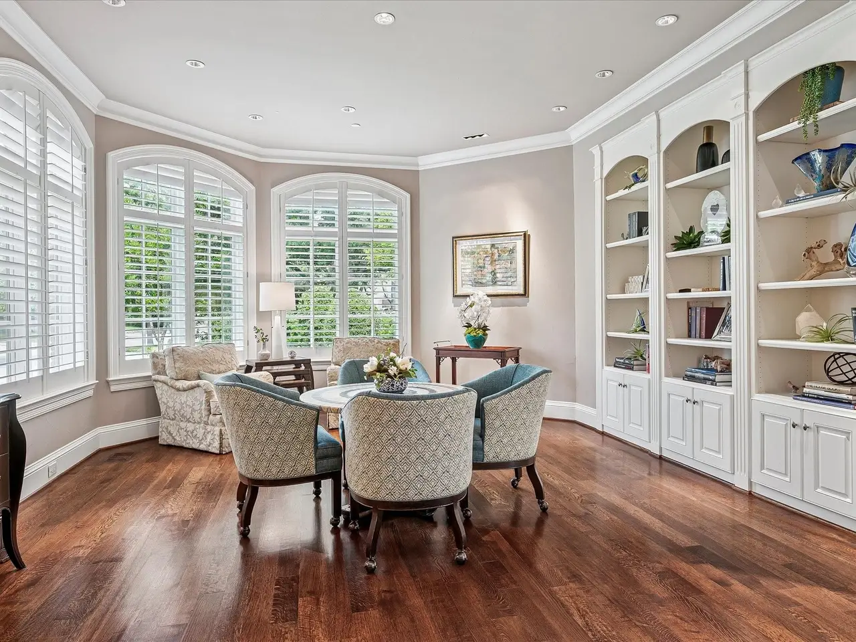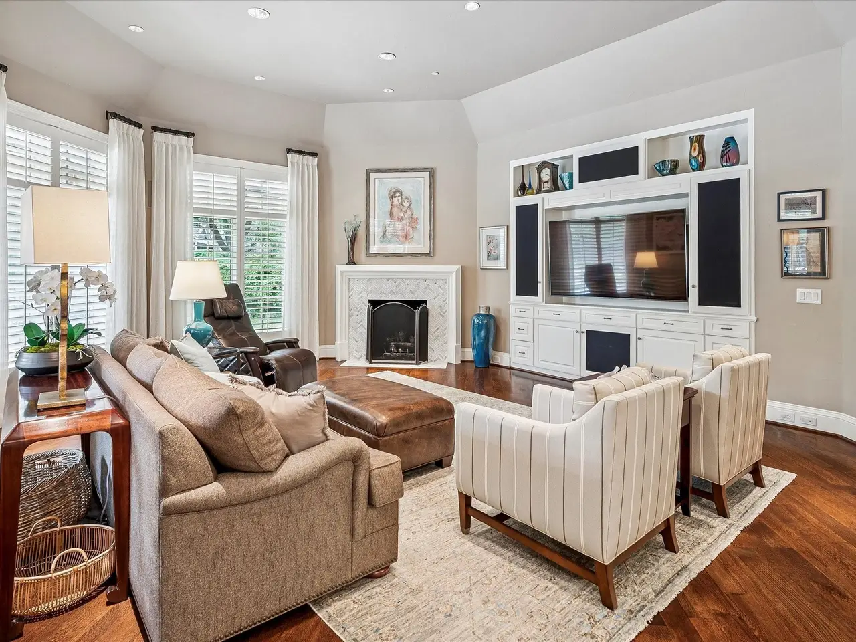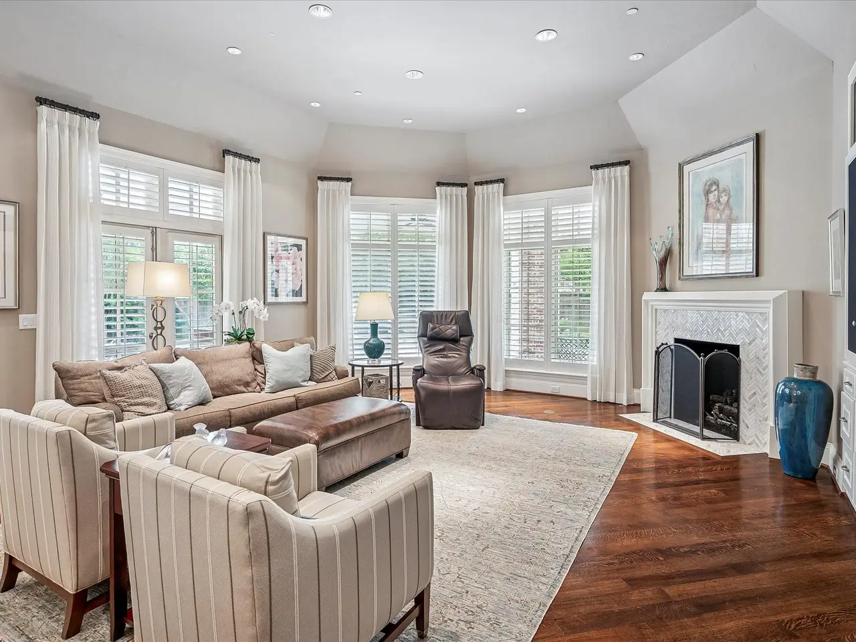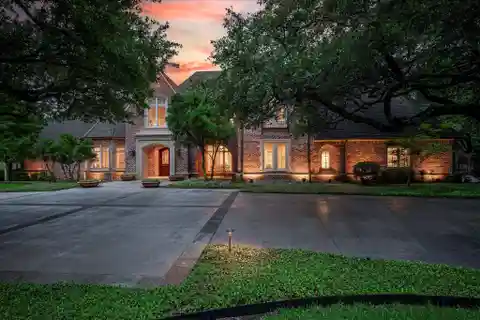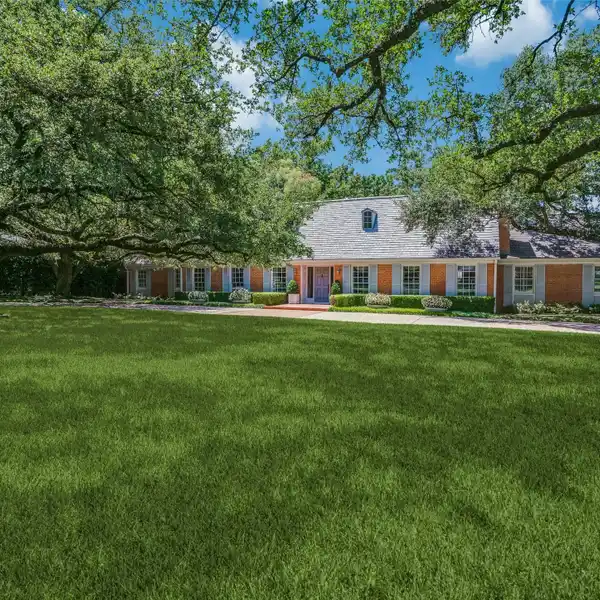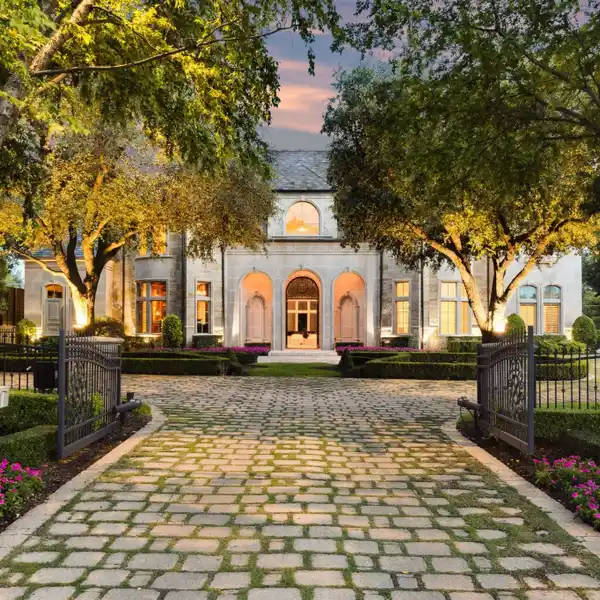Exceptional Pier and Beam Home
5630 Yolanda Circle, Dallas, Texas, 75229, USA
Listed by: Marilyn Donsky Pailet | Ebby Halliday Realtors
This exceptional pier and beam home was custom built by Barry Buford Builders in 2005-2006 for the current second generation owners. Nestled among towering trees planted by original owners 70 years ago thrive on the quiet circle of refined residences. Meticulously maintained spaces can be enjoyed for years to come. Gleaming hardwood floors in 5 living areas have flexibility of usage devised in detail. A future elevator shaft is in the construction plans. Adjacent to the inviting entry is a study, music or card room. A guest suite on the 1st floor is very private. The primary suite is secluded with serene views of the lushly landscaped yard illuminated by Lentz and Seamans lighting and features large flower pots watered by an automatic sprinkler system. There are walk-in closets and a small exercise-storage room. Heated marble floors and an air jetted tub along with a walk-in shower enhance the elegant bathroom. The welcoming family room has a wall of built-ins for a flat-screen TV. The speakers and sub woofers remain. Surround sound can stream music into the living and family rooms and patio. A powder room is accessible from the heated saline pool and spa. A formal powder room is located near the living room. The chef's delight kitchen contains a large island, gas cooktop, double ovens, 2 warming drawers and a Sub-Zero refrigerator. The breakfast room with built-in desk has pool vistas. A loggia sunroom , an office-playroom, bonus exercise-craft , mud and utility room with freezer remaining complete the downstairs. Upstairs finds a generous gameroom and 2 more bedrooms, one with a private bath and the other with access to a full bath. Pella windows and plantation shutters are found throughout the home. Numerous other amenities include a 2 car garage, a 1 car garage, a Generac generator, an in house fire sprinkler system, an automatic water shut off, bar and pantry icemakers and 2 gas log fireplaces. Agent is related to sellers.
Highlights:
Heated marble floors and air jetted tub in elegant bathroom
Chef's kitchen with Sub-Zero refrigerator and double ovens
Generous gameroom upstairs
Listed by Marilyn Donsky Pailet | Ebby Halliday Realtors
Highlights:
Heated marble floors and air jetted tub in elegant bathroom
Chef's kitchen with Sub-Zero refrigerator and double ovens
Generous gameroom upstairs
Inviting entry study, music, or card room
Surround sound streaming in living and family rooms
Saltwater pool with spa access from powder room
Built-in wall of flat-screen TV in family room
Loggia sunroom overlooking lush yard
Pella windows and plantation shutters throughout
Custom bar, pantry icemakers, and gas log fireplaces

