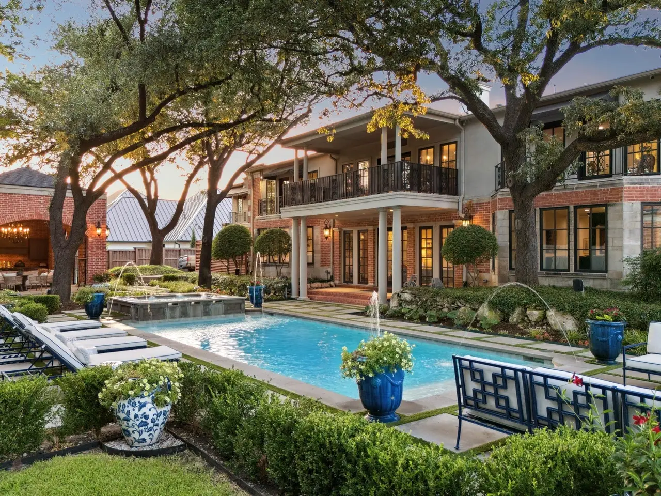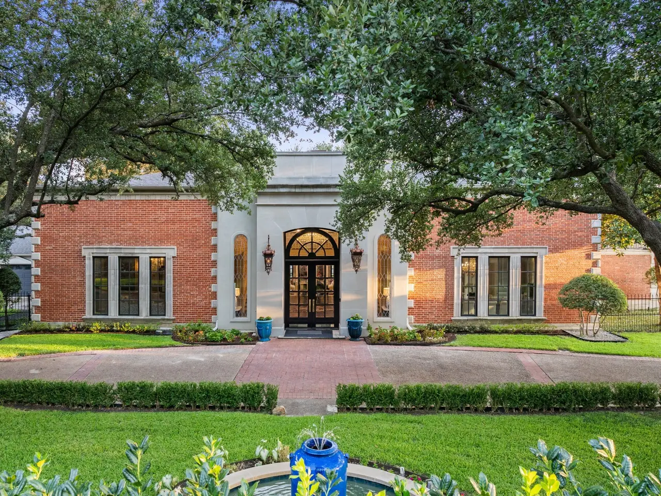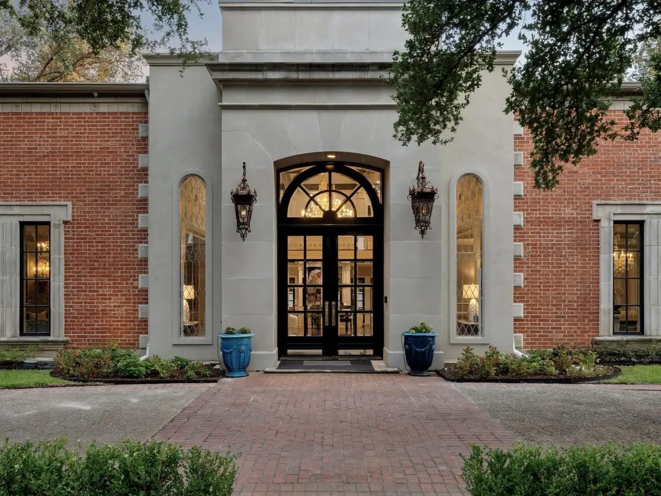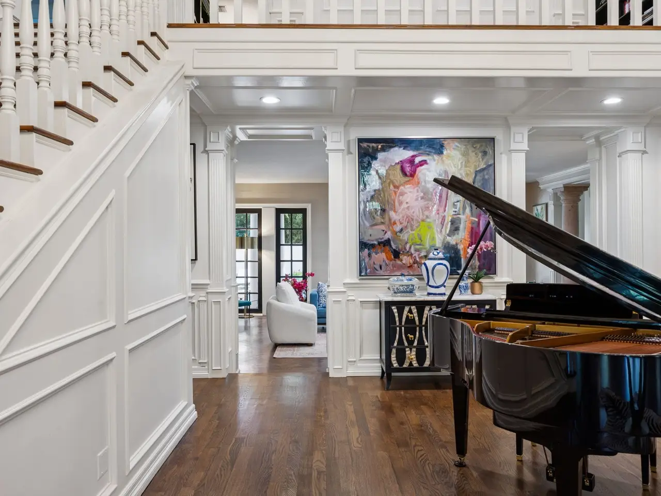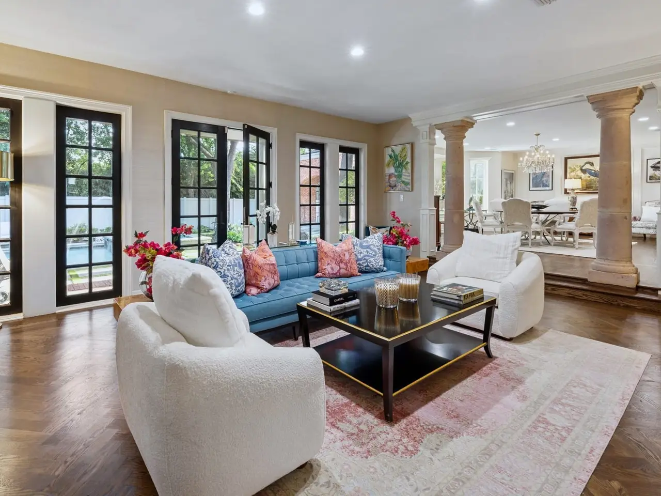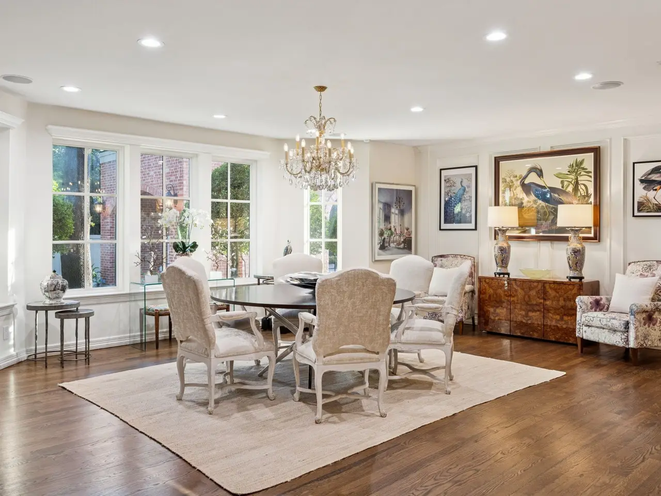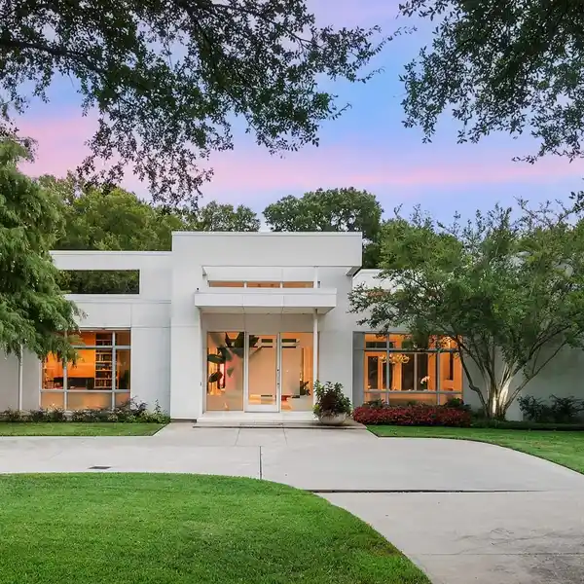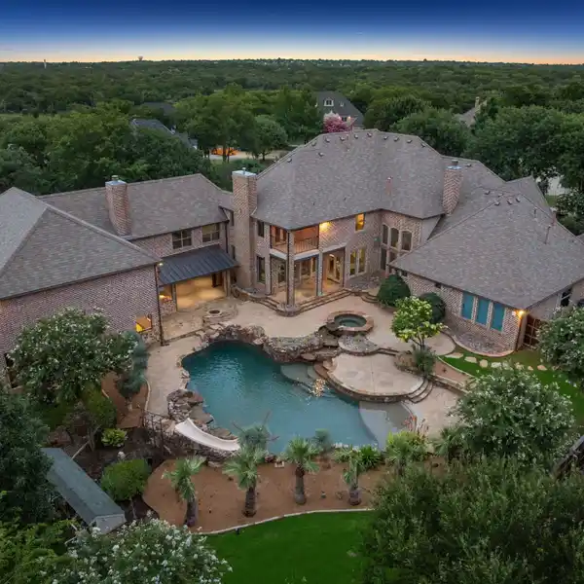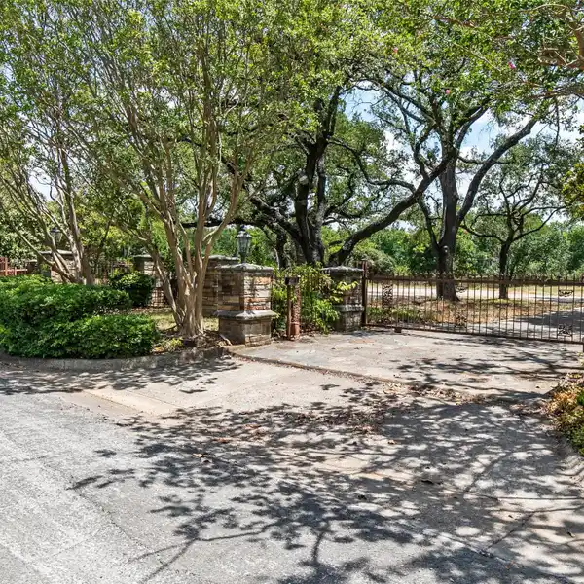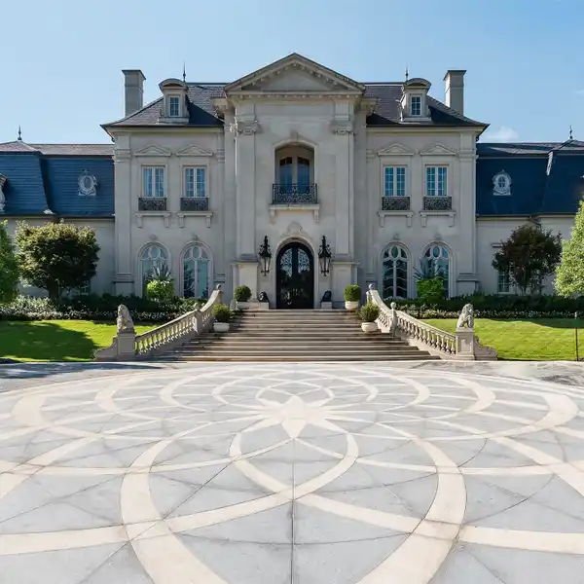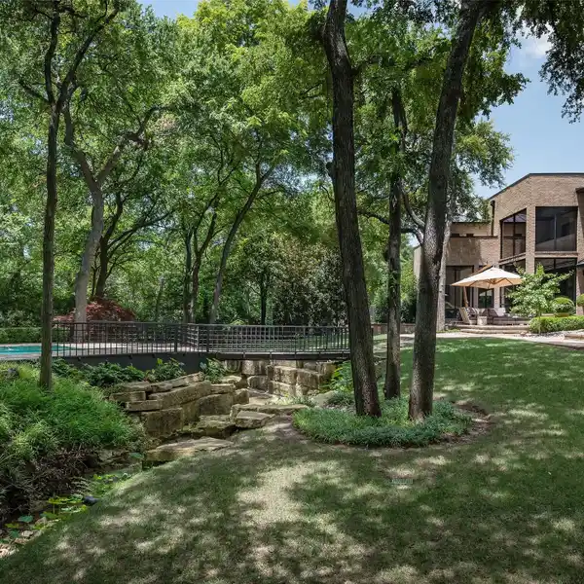Exceptional Offering in the Old Preston Hollow Estate Area
5130 Radbrook Place, Dallas, Texas, 75220, USA
Listed by: Clarke Landry | Allie Beth Allman & Associates
An exceptional offering and value in the heart of Old Preston Hollow's estate area - priced BELOW appraised value and set on over 1 acre of resort style grounds. The expansive 9,953 sq ft main residence offers 6 bedrooms, 8 baths + an additional 1,250 sq ft 2024 guest house w 2 ensuite bedrooms, full kitchen, living-dining areas, covered terrace + walk-in laundry. Newly reimagined, guests are welcomed through a soaring 24 ft foyer anchored by grand dual staircases w floor to ceiling windows and well appointed living-dining rooms w matching 20ft FPs. Designed for grand-scale entertaining, the home features 3 tandem living areas, including a central salon w imported antique stone FP and Italian stone columns, walk-in bar finished in black marble that flows into the relaxing lounge + charming 25 ft keeping room off of the kitchen. The European kitchen is a showpiece: marble countertops + backsplash, dual sinks + dishwashers, pot filler, lighted display cabinetry- w a lighted silver display closet and a large working pantry w 2nd side x side frige-freezer + abundant storage. A large media room, 2 oversized marble powder baths, fitness room, which can double as an additional bedroom. The exceptional primary retreat is complete w marble spa bath, heated floors, steam shower, standalone tub, an expansive custom closet + 2 balcony terraces viewing back yard. A separate in-law suite mirrors the primary layout. Outdoors, the estate unfolds with multiple covered terraces, pool and spa, jetted water features, hardscape terrace along w space for sport court or putting green. The adjacent cabana is fully equipped with 2nd kitchen w 2 dishwashers, green egg, floor-to-ceiling stone fireplace, remote screened living + dining areas, ceiling heaters - perfectly suited for seamless year round indoor-outdoor living. Additional features include five-car motor court, extra parking, 2023 roof. A rare opportunity and value to own in the distinguished neighborhood and private school corridor.
