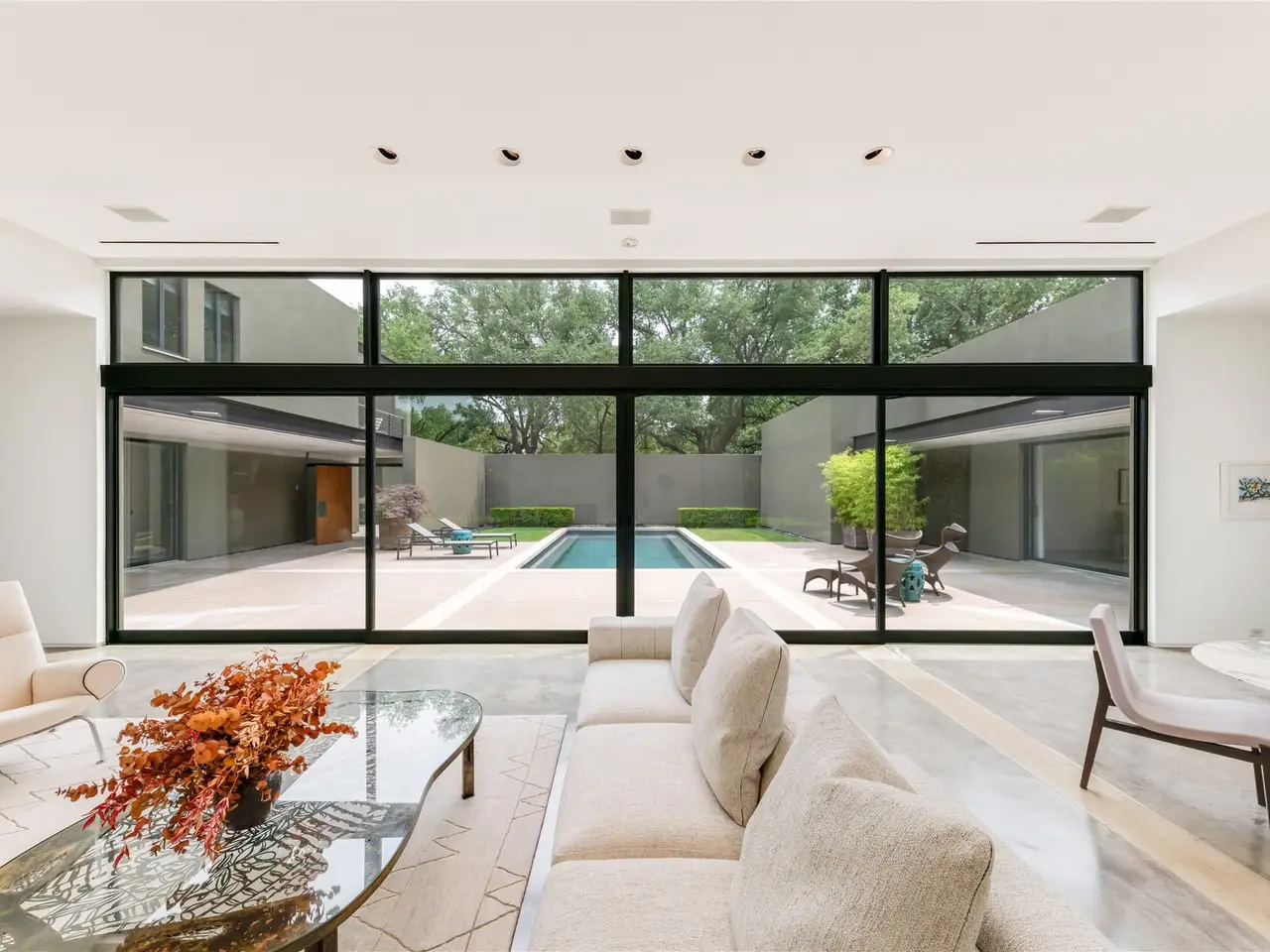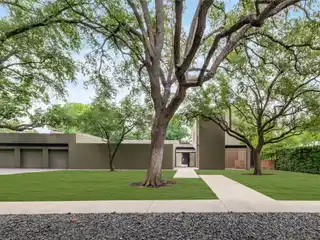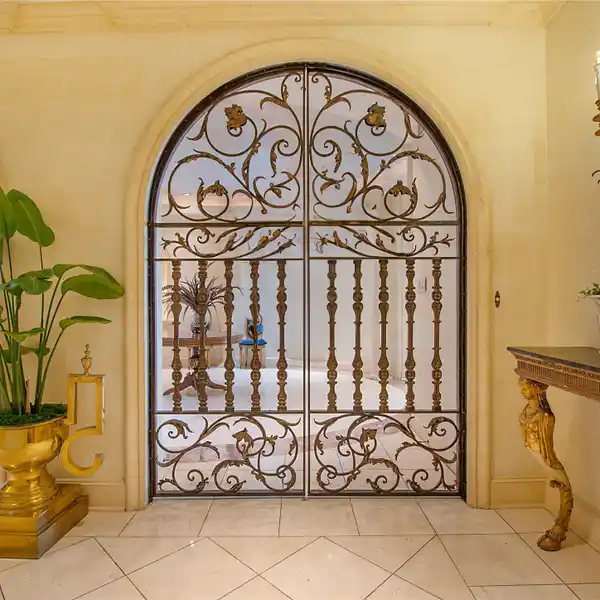Architectural Gem in Devonshire Estates
5753 Berkshire Lane, Dallas, Texas, 75209, USA
Listed by: Erin Mathews | Allie Beth Allman & Associates
This architectural gem designed by Lionel Morrison is located in sought-after Devonshire Estates. This 5,100 sq ft residence offers timeless design, exceptional privacy, and seamless indoor-outdoor living. Floor-to-ceiling windows with automatic screens and pocketing glass doors frame serene views of a courtyard with pool, magnolia hedges, and mature live oaks. Built for both entertaining and everyday living, the main house features an open-concept living and dining area with a gas fireplace, concrete floors, and custom built-ins throughout. The chef's kitchen includes a Sub-Zero wine chiller, Wolf range, two dishwashers, stainless steel surfaces, and marble accents. A powder bath and spacious utility room are conveniently located near the main-level primary suite, which offers pool access, dual closets, a spa-inspired marble bath with soaking tub, double vanities, and abundant storage. Upstairs, two bedrooms feature private baths and a shared balcony with views of the pool and trees. The detached guest house includes a full bath, office nook, kitchenette with refrigerator, microwave, sink, ice maker, and generous storage, ideal for guests or long-term stays. Additional highlights include a three-car garage with workshop, whole-home system, and a peaceful, green setting in one of Dallas' most architecturally notable neighborhoods.
Highlights:
Gas fireplace
Floor-to-ceiling windows
Chef's kitchen with premium appliances
Listed by Erin Mathews | Allie Beth Allman & Associates
Highlights:
Gas fireplace
Floor-to-ceiling windows
Chef's kitchen with premium appliances
Pool with courtyard views
Marble accents
Custom built-ins
Sub-Zero wine chiller
Spa-inspired marble bath
Detached guest house
Three-car garage with workshop
















