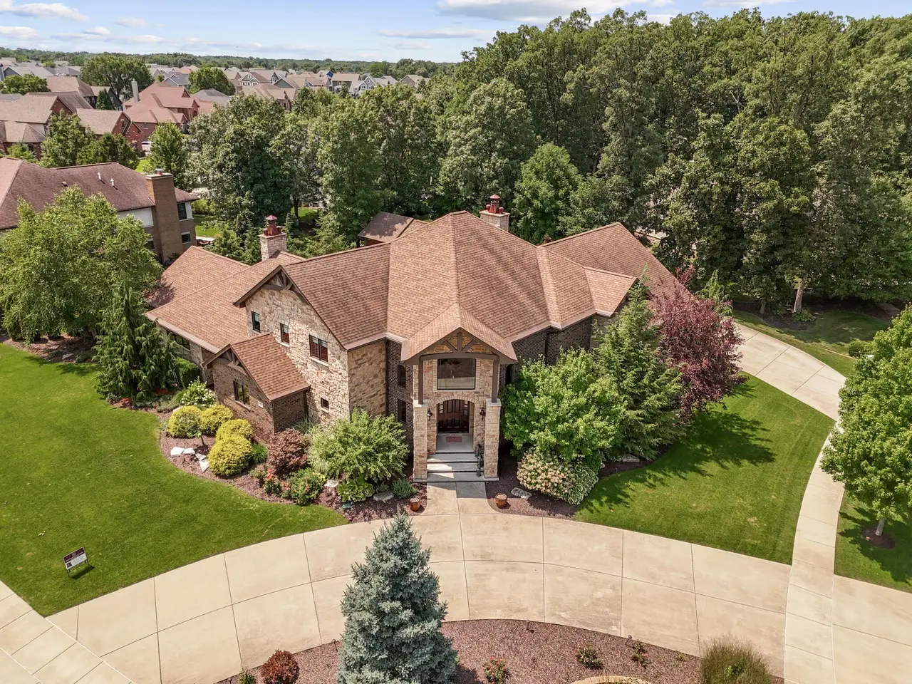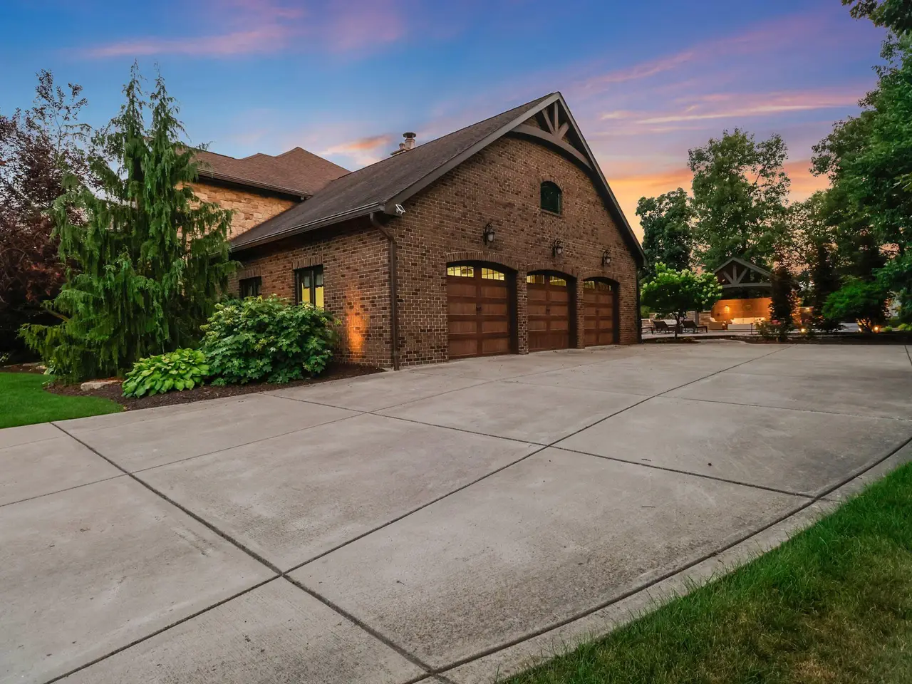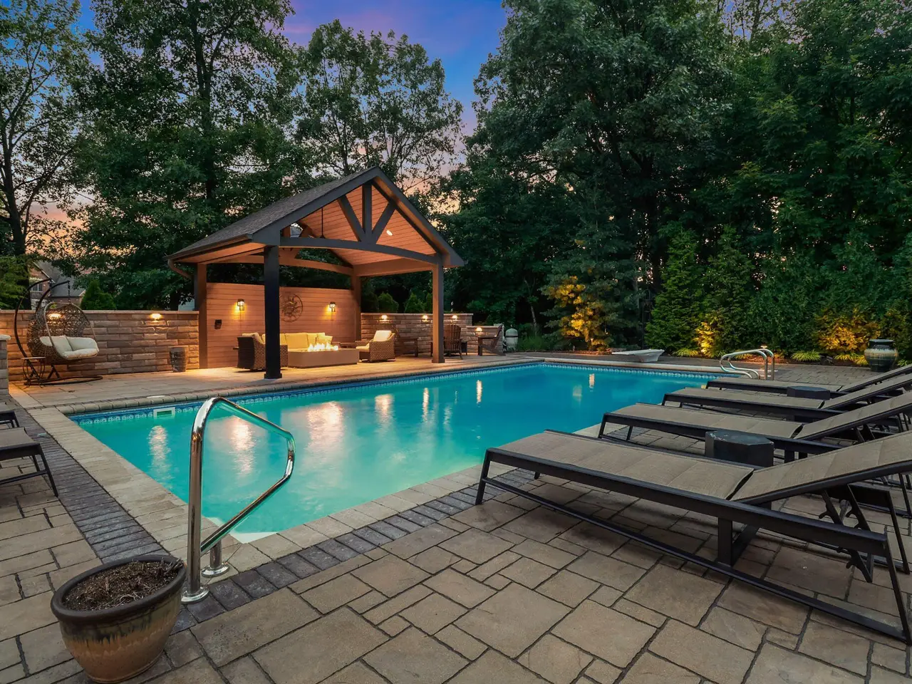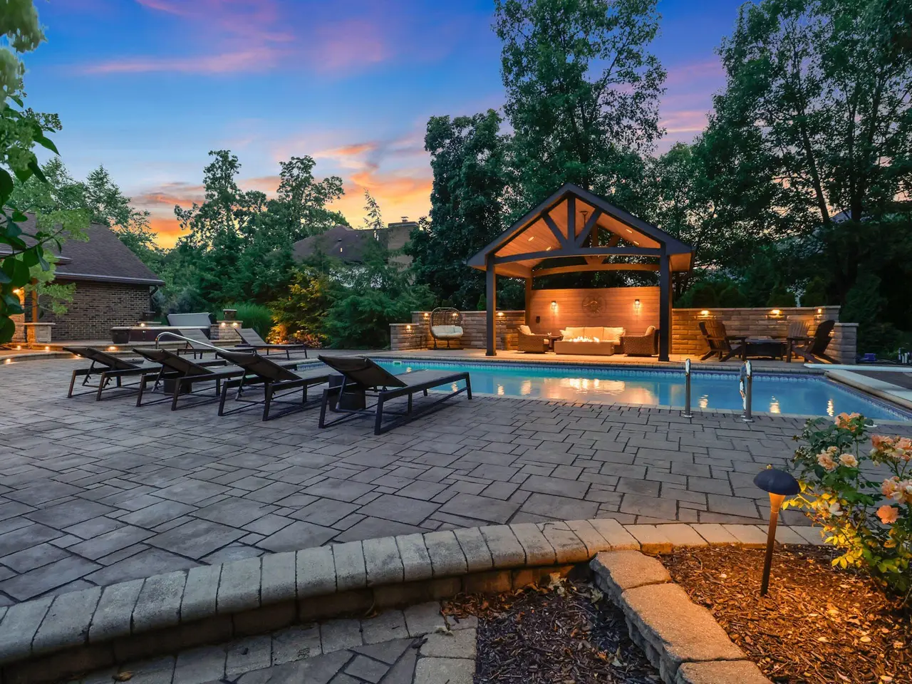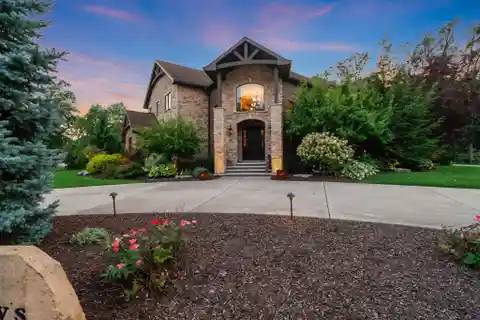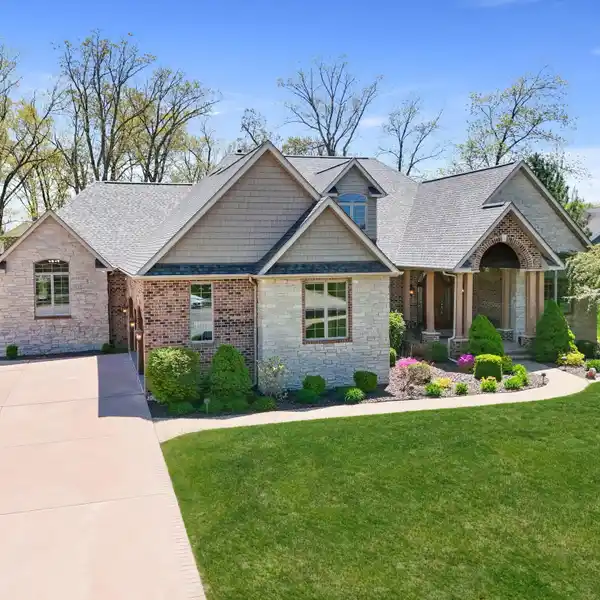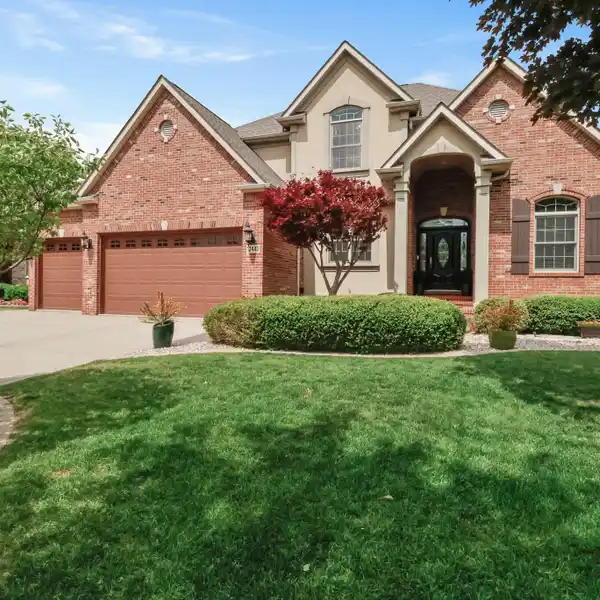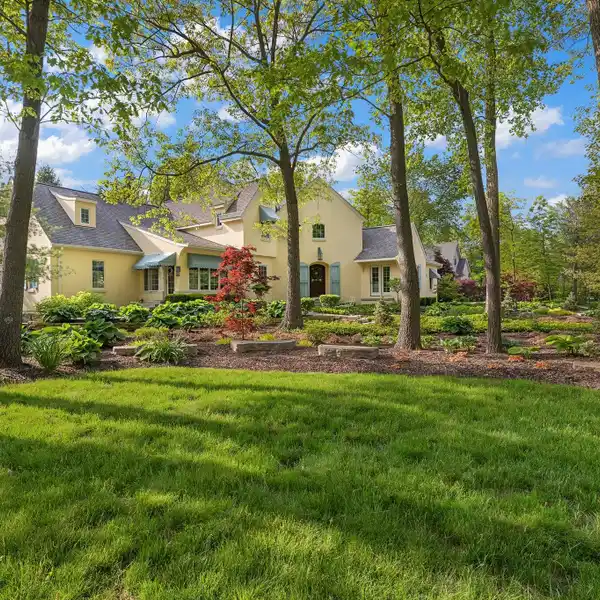Extraordinary Custom Home with High-End Functionality
701 Quinlan Court, Crown Point, Indiana, 46307, USA
Listed by: Lisa Grady | McColly Real Estate
Welcome to this extraordinary custom home where elegant design meets high-end functionality. Featuring soaring ceilings, hand scraped hardwood floors, and a massive stone fireplace. Open-concept great room is flooded with natural light from oversized windows. An impressive gorgeous wet bar with coffered ceiling , Sub-Zero ice maker elevates the entertaining space. While a climate-controlled room nearby is perfectly suited for a future wine cellar. The heart of the home is a chef's dream kitchen, equipped with Sub-Zero appliances, an expansive walk-in pantry, & seamless flow into a second gathering area with a fireplace--ideal for family living or hosting guests. The main-level primary suite offers a luxurious retreat, complete with his and hers walk in California closet and spa-inspired finishes. Upstairs, you'll find generously sized bedrooms, each with private en-suite baths. The finished basement adds versatile living space perfect for a home theater, fitness studio, or game room. This home is equipped with high-efficiency furnaces, a hot water boiler system, and a whole-home Sonos music system with speakers throughout the interior and exterior. Outside, enjoy your private oasis with an in-ground pool, hot tub, a new pool pavilion with high btu gas fire table . Separate wood burning fire pit as well. Covered outdoor kitchen with Wolf grill , warming drawer, stainless steel sink & storage drawers. Enjoy your powered covered awning for the perfect outdoor dining experience. The expansive paver patio with custom night lighting sets the stage for unforgettable evenings. Additional highlights include a heated 3-car garage with epoxy floors and an elegant circular driveway. Lawn has full irrigation for maintaining a picture perfect yard! NUMEROUS UPGRADES- include , all high efficient furnaces with humidifiers and Remy halo air purifiers & condensers are 20 SEER. Two separate staircases to basement, one interior & one in garage to access bathroom from pool.
Highlights:
Soaring ceilings
Hand scraped hardwood floors
Massive stone fireplace
Listed by Lisa Grady | McColly Real Estate
Highlights:
Soaring ceilings
Hand scraped hardwood floors
Massive stone fireplace
Gorgeous wet bar with coffered ceiling
Chef's dream kitchen with Sub-Zero appliances
Main-level primary suite with California closets
Finished basement with versatile living space
High-efficiency furnaces
Whole-home Sonos music system
In-ground pool with hot tub

