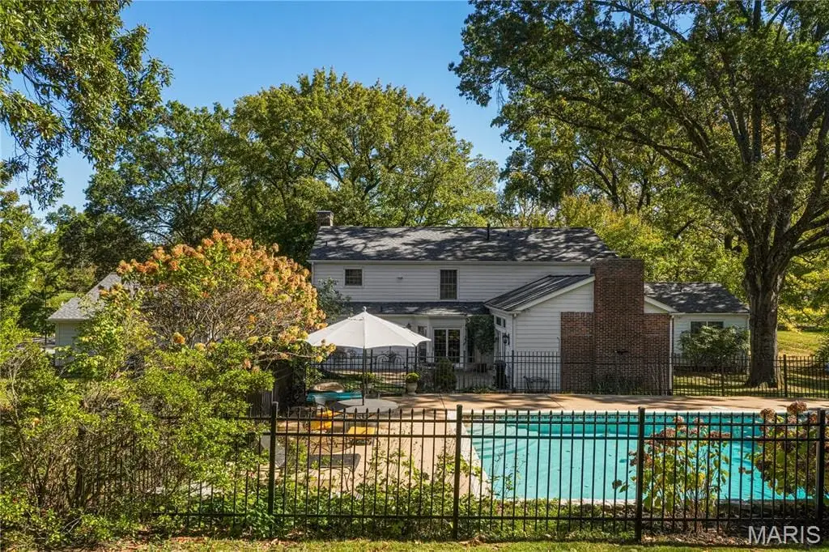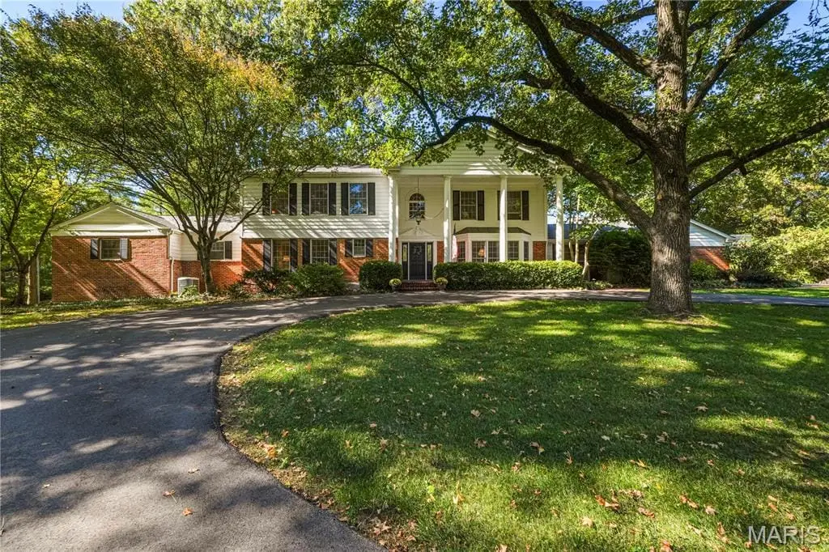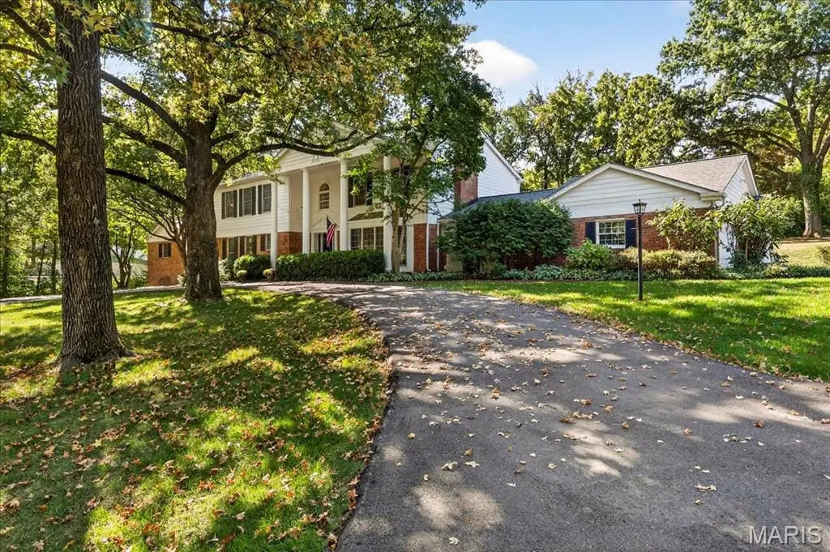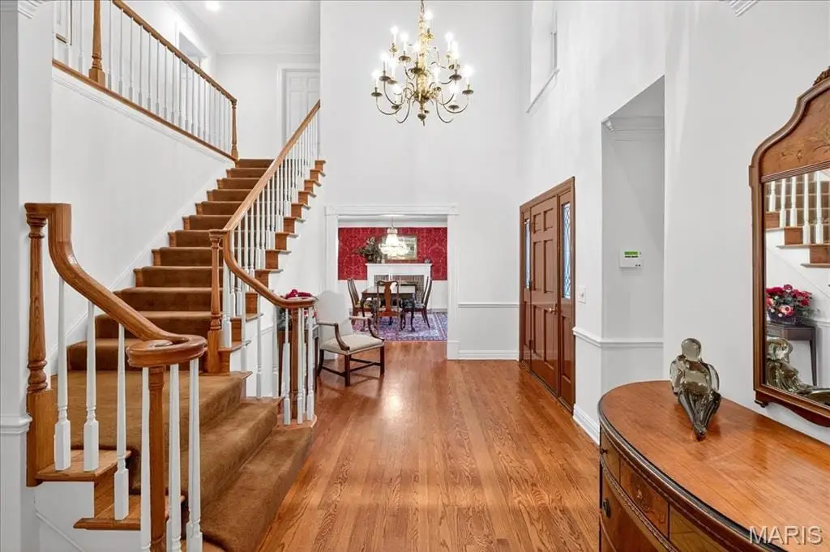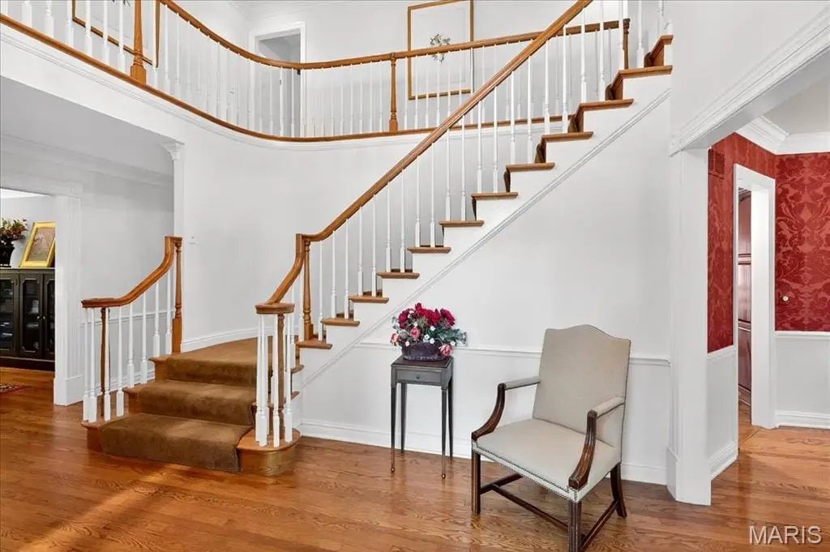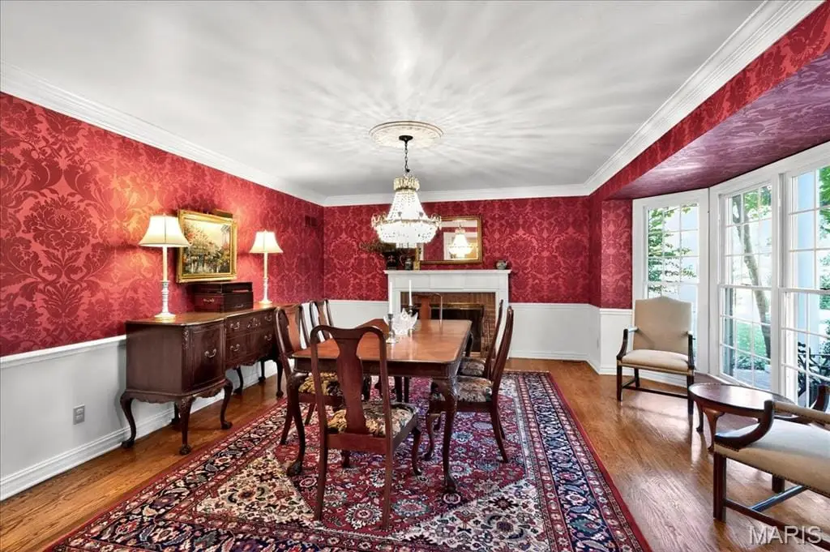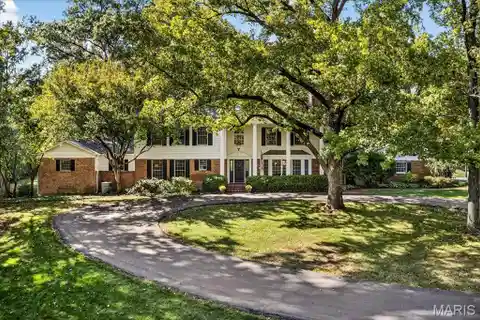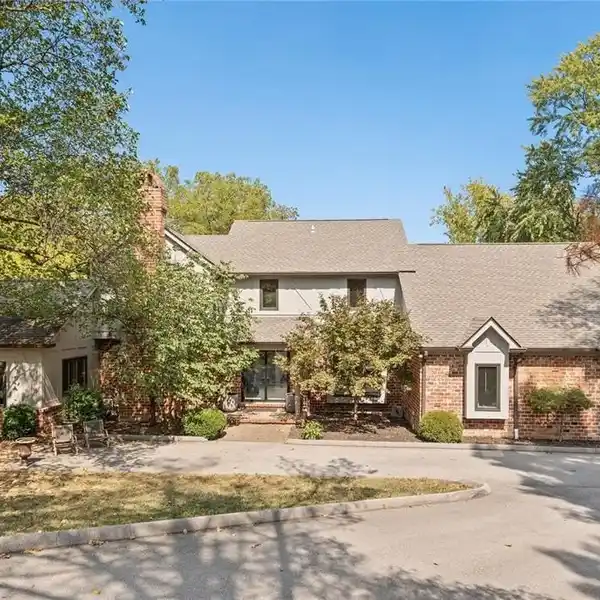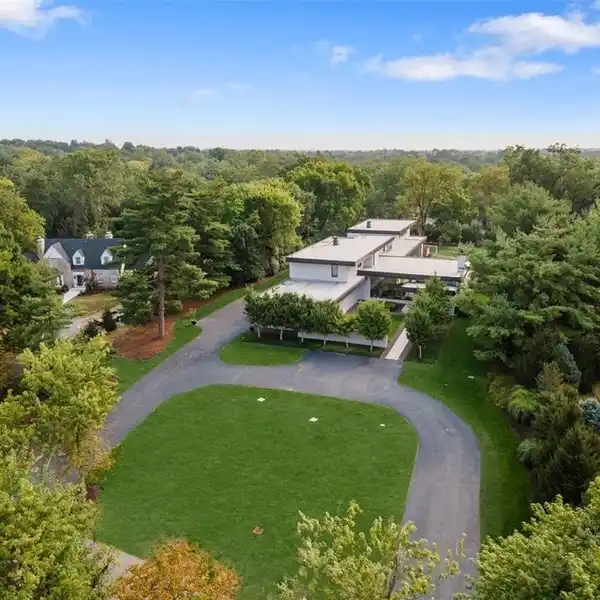Stately Two-Story Colonial Home
149 North Spoede Road, Creve Coeur, Missouri, 63141, USA
Listed by: Kathy Karasick | ReeceNichols Real Estate
Nestled on a picturesque 2-acre lot in the award-winning Ladue School District, this stately two-story, pillared Colonial home exudes timeless elegance and comfort. Surrounded by lush landscaping, mature trees, and a serene, private setting, this residence offers the perfect blend of classic charm and modern convenience. Step inside to a grand two-story foyer with a sweeping staircase that sets the tone for the rest of the home. Featuring 5 generously sized bedrooms and 6 bathrooms, every room is designed to be both spacious and welcoming. The expansive kitchen and breakfast area offer an abundance of cabinet space, a center island with seating, a built-in desk area, and breathtaking views of the tranquil backyard. Just beyond, an in-ground pool invites relaxation and outdoor enjoyment.The great room is an entertainer's dream, complete with built-in shelving, a wet bar, a cozy gas fireplace, and access to the private patio and pool area. The first-floor primary suite includes a versatile sitting room (currently used as an office), an en-suite bath with dual sinks and a separate shower and tub, and two large walk-in closets for ample storage.Upstairs, you'll find four additional bedrooms, with a Jack-and-Jill bathrooms, making it perfect for families or guests. The formal dining room boasts its own gas fireplace and floor-to-ceiling bay windows, while the elegant living room offers a warm and welcoming space. The partially finished, walk-out lower level features a recreation area, a cozy family room, a full bathroom, a wet bar, and generous storage throughout.The laundry/mudroom and a full bath are conveniently located just off the 3-car garage, located down the hall from the kitchen. With its beautifully landscaped grounds, inviting in-ground pool, and versatile interior layout, this remarkable home offers privacy, comfort, and convenience in one of the area's most sought-after central locations.
Highlights:
Grand two-story foyer with sweeping staircase
Expansive kitchen with center island and built-in desk
In-ground pool with tranquil backyard views
Listed by Kathy Karasick | ReeceNichols Real Estate
Highlights:
Grand two-story foyer with sweeping staircase
Expansive kitchen with center island and built-in desk
In-ground pool with tranquil backyard views
Entertainer's dream great room with wet bar and fireplace
First-floor primary suite with sitting room and dual closets
Jack-and-Jill bathrooms for family or guests
Formal dining room with gas fireplace and bay windows
Walk-out lower level with recreation area and wet bar
Cozy family room with ample storage
Convenient laundry/mudroom off garage.

