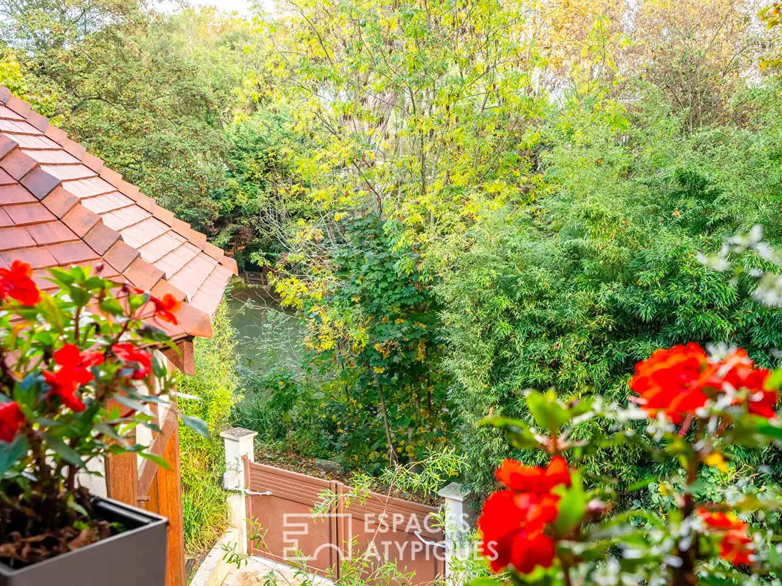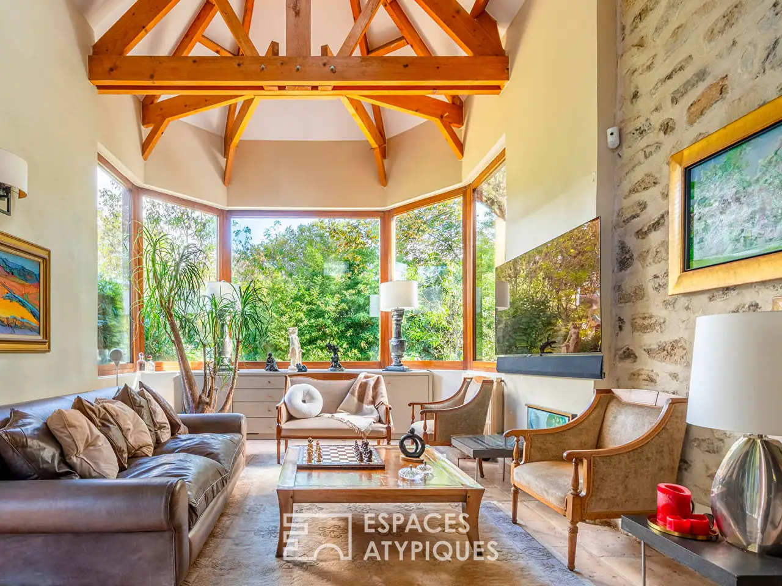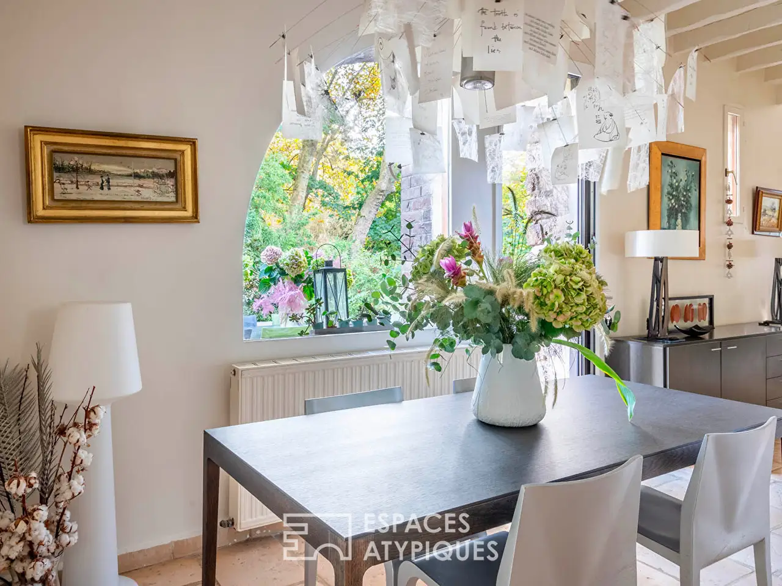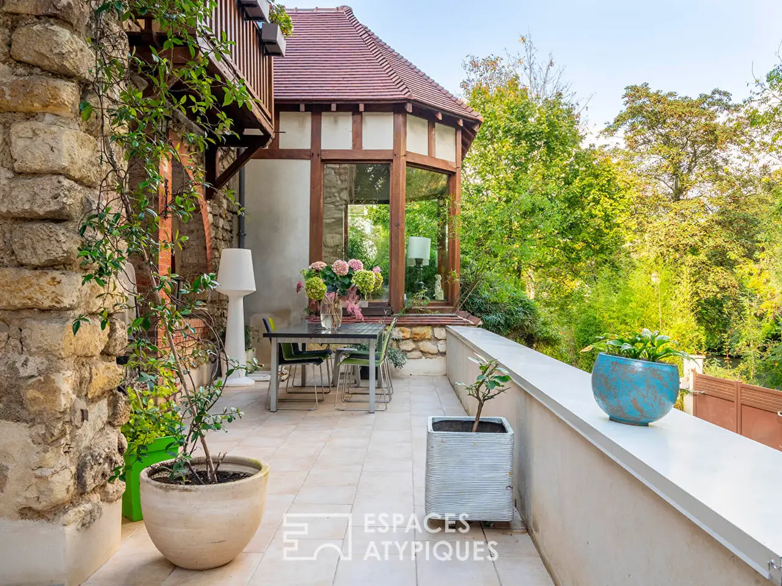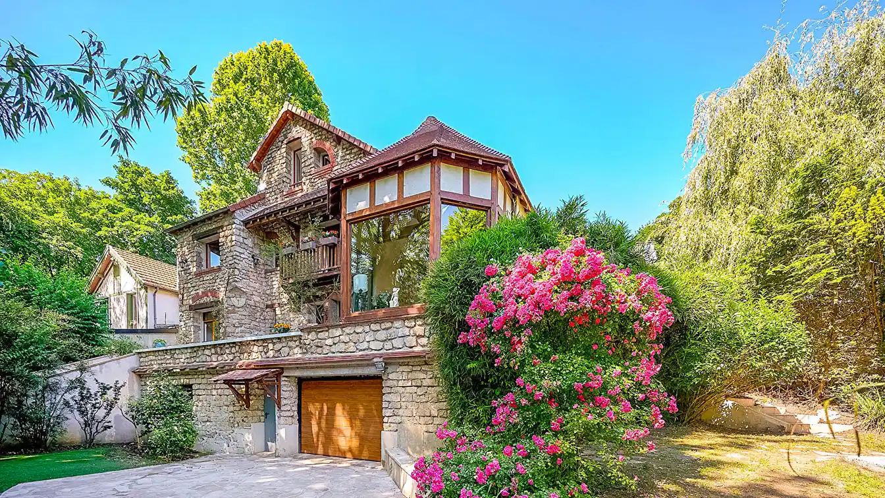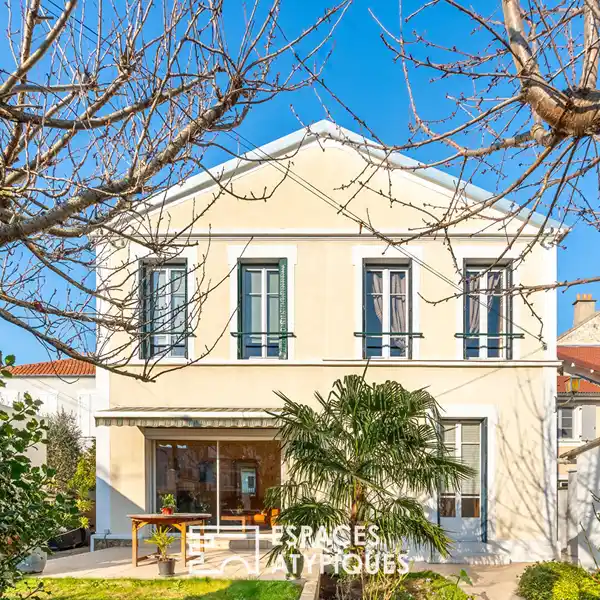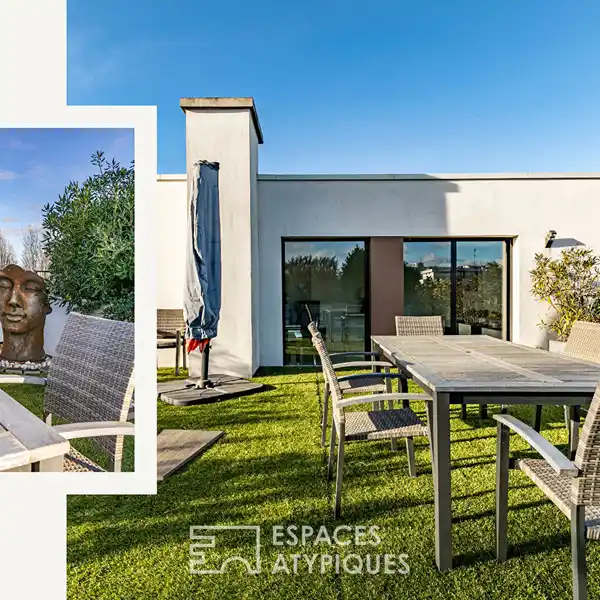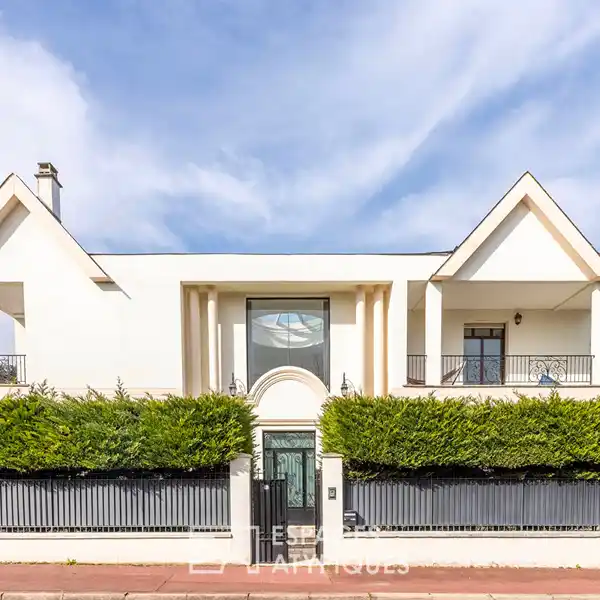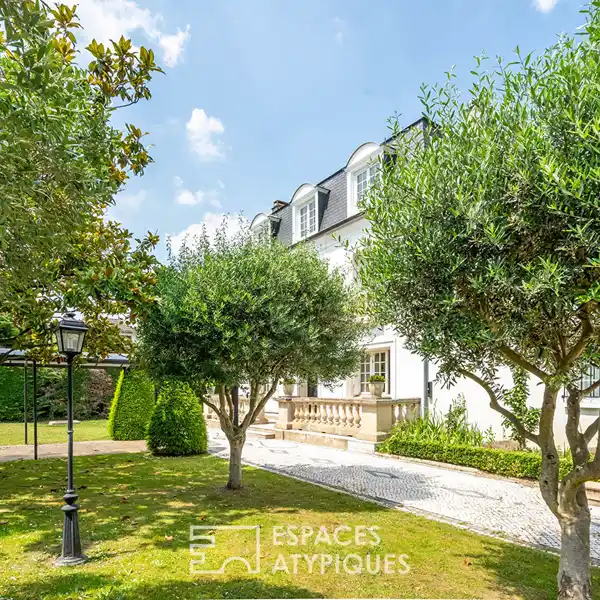Beautifully Redesigned Character Home
Facing Sainte-Catherine Island, in a preserved natural setting, this house of character has been redesigned by its owners, a Parisian family who have been living there for over 30 years. They have managed to breathe a timeless soul into it, combining the authenticity of the 19th century with the contemporary elegance of the 21st. Between the robustness of the stone and large openings to the outside, it will appeal to nature lovers looking for a refuge that is both soothing and inspiring. Nestled in the historic and bucolic district of Bras du Chapitre, a few steps from the center of Creteil Village, the environment is distinguished by its paths lined with century-old trees and its breathtaking views of Sainte-Catherine Island, dazzling in all seasons. An interior where charm works. With a total surface area of 260 sqm (184 sqm of living space), the house consists of three bedrooms, three bathrooms and an independent studio. On the ground floor, the kitchen has been opened and enlarged, enhancing the original stone while offering modern comfort. The space extends into an informal dining room and a warm living room, decorated with a wood stove. The large bay windows, a true signature of the house, ensure a constant link with the outside. The raw and noble materials, in natural and harmonious tones, create a soft and soothing atmosphere. A mezzanine bathed in light accommodates a library and an office, which can also be converted into a bedroom. The master suite extends this impression of a holiday home: exposed stone, romantic balcony, refined bathroom. A real cocoon conducive to daydreaming. A second bedroom, accompanied by its adjoining shower room, completes this level. On the top floor, a third spacious and bright bedroom offers a breathtaking view of the Bras du Chapitre. The garden level is divided into two parts: - A studio equipped with a kitchenette and a shower room, ideal for an au pair, a student or guests. - A functional space including a laundry room, a refrigerated wine cellar and a garage. An enchanting exterior. Designed as a true extension of the living space, the garden is a haven of peace, punctuated by terraces, flower beds, protective trees and a sculptural rose bush. More than just a place to live, this house is a breath of fresh air in the heart of nature. Its owners imagined it as a family sanctuary, combining authenticity and contemporary touches, while preserving its rural heritage thanks to its magnificent stone facade. The result is striking. Just a few minutes from Paris, close to a dynamic city center known for its food shops and the quality of its schools, this house is a real country house in the heart of the city. Access and amenities: - Chatelet Les Halles: 35 minutes door to door - Metro line 8: 20 min on foot, 7 min by bike - Creteil Village shops: 3 min on foot - Île Sainte-Catherine: direct access - Schools: 3 min on foot REF. 10843 Additional information * 6 rooms * 4 bedrooms * 1 bathroom * 3 shower rooms * Property tax : 4 765 € Energy Performance Certificate Primary energy consumption d : 244 kWh/m2.an High performance housing
Highlights:
- Stone facade
- Modernized kitchen with original stone
- Warm living room with wood stove
Highlights:
- Stone facade
- Modernized kitchen with original stone
- Warm living room with wood stove
- Raw and noble materials throughout
- Master suite with exposed stone
- Breathtaking views
- Garden oasis with terraces
- Refrigerated wine cellar
- Renovated with contemporary touches

