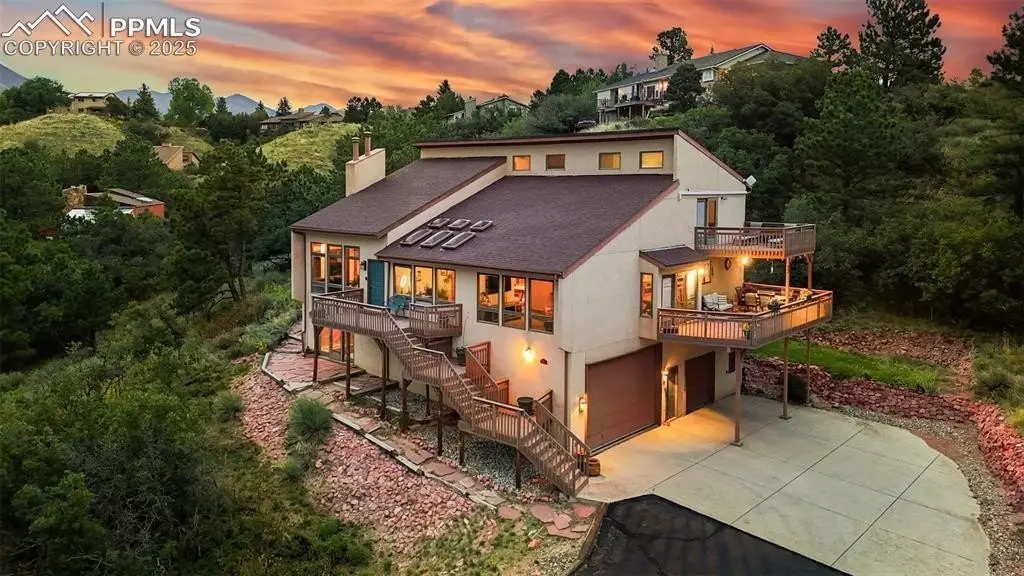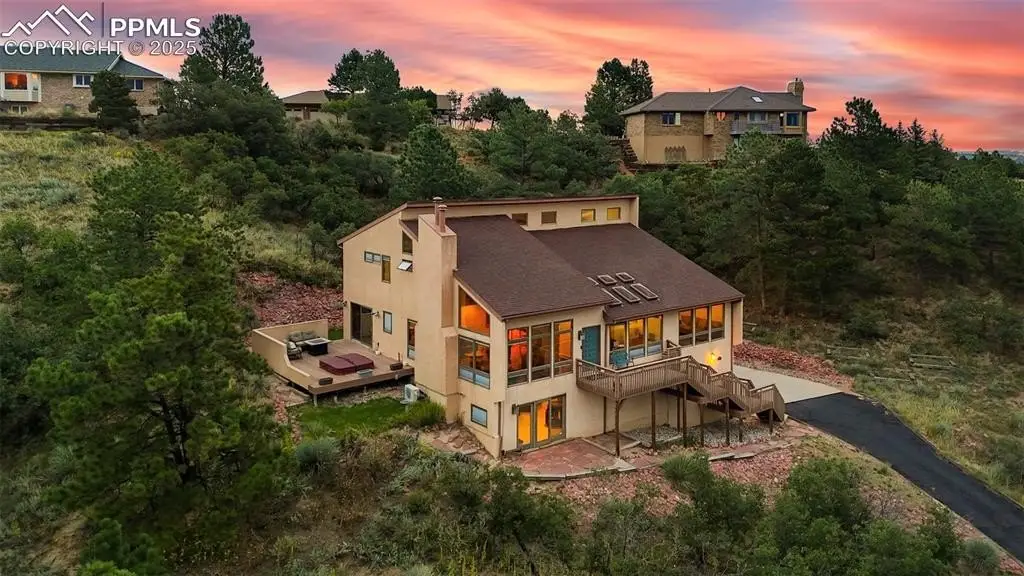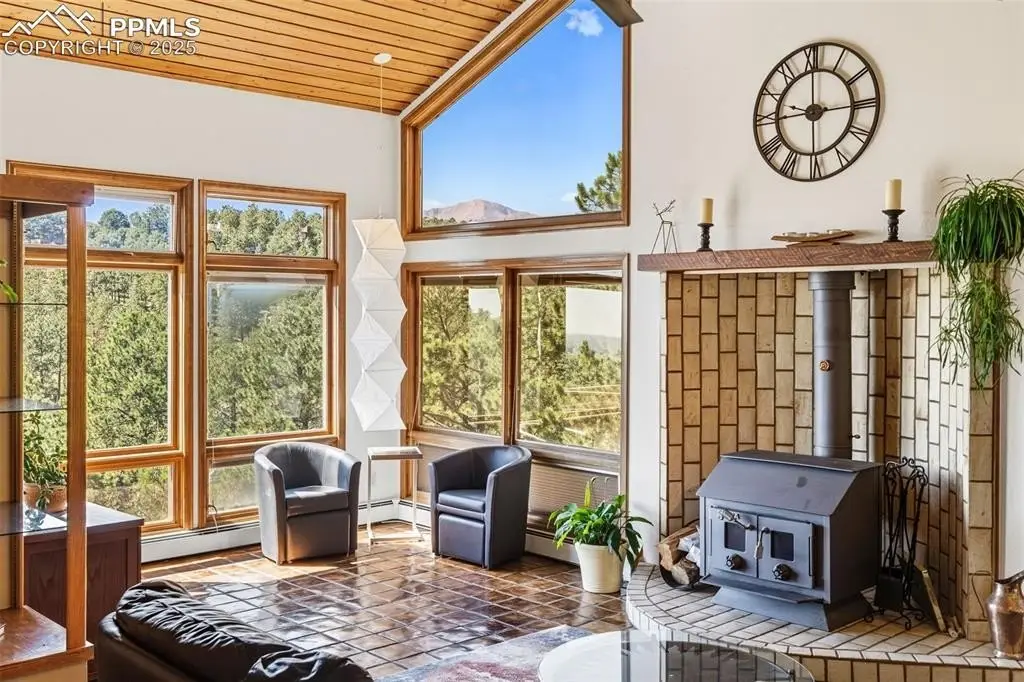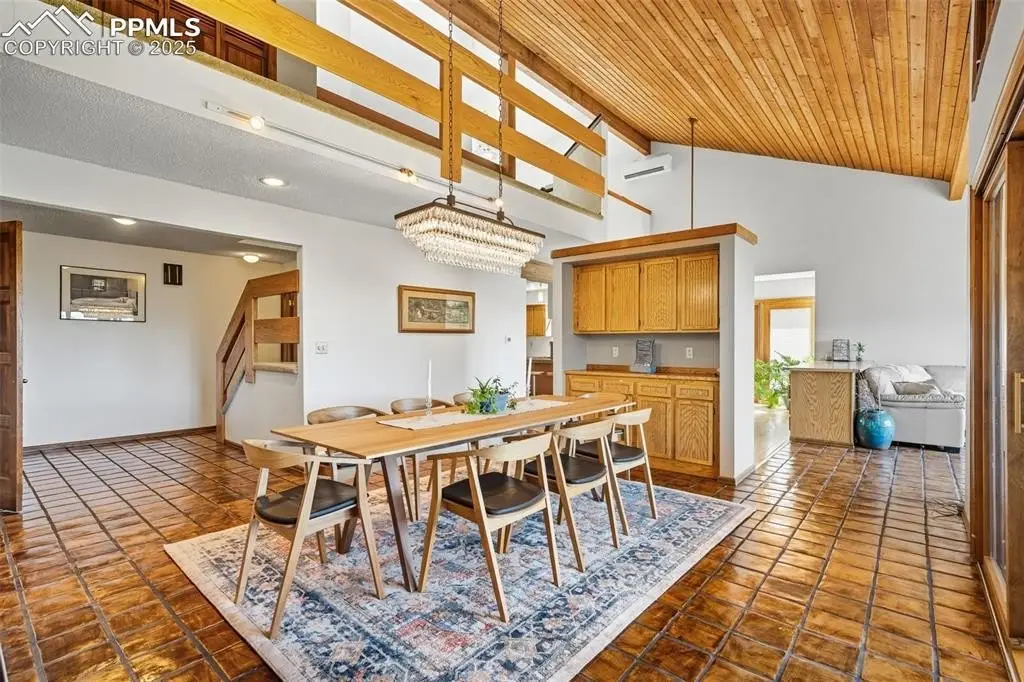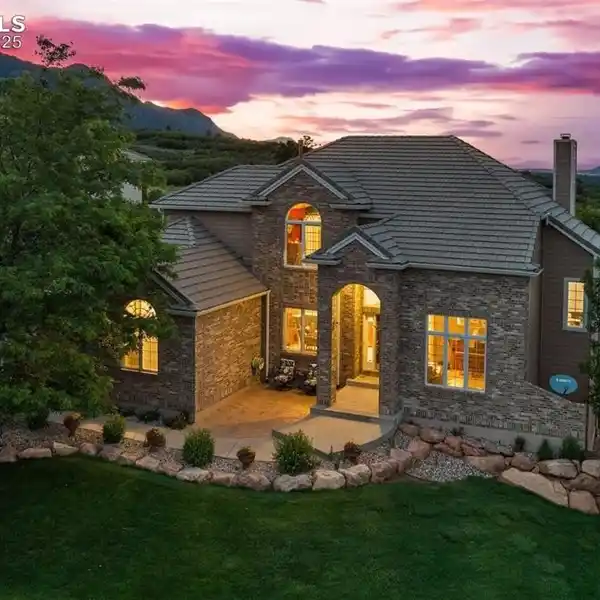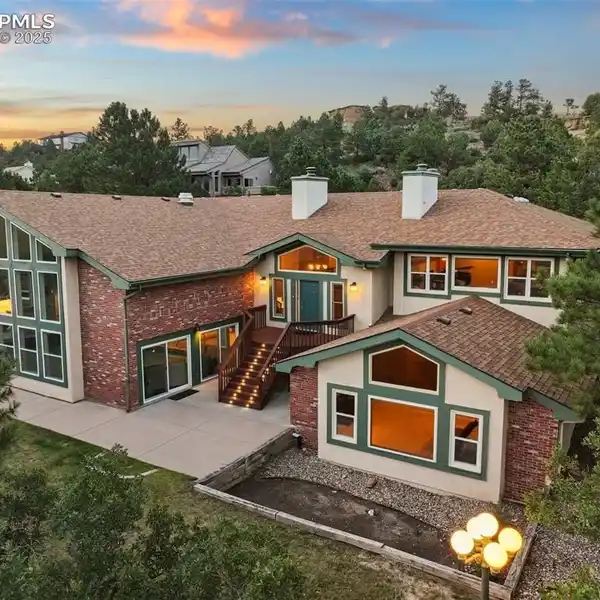Residential
1240 Oak Hills Drive, Colorado Springs, Colorado, 80919, USA
Listed by: Kimberly Kingston | Platinum Group, REALTORS
Nestled in the desirable Oak Hills neighborhood in Northwest Colorado Springs, this one-of-a-kind home offers breathtaking mountain, city, and bluff views from every window. Set on over an acre, the property delivers more than 1,200 sq ft of deck and patio space for the ultimate Colorado outdoor living experience. Inside, the main-level master suite features a spacious 5-piece bath, walk-in closet, and direct access to its own private deck with hot tub. A newly converted office with skylights and fresh finishes showcases dramatic mountain views, while a striking living room with fireplace and hand-painted tile floors by a local artist serves as a centerpiece. The expansive dining room and open kitchen with island, stainless steel appliances, and breakfast nook flow seamlessly to the deck for outdoor dining or entertaining. A family room with a wall of windows frames the sweeping vistas, creating an ideal gathering space. Upstairs, a versatile loft with private deck and adjacent ¾ bath is perfect for guests, an office, or playroom, and is complemented by two bedrooms, a full dual-vanity bathroom, and a charming reading loft. The oversized heated garage features its own zone and tall door for a conversion van. The walkout basement offers a spacious rec room with wet bar, projector screen, bedroom, ¾ bath, and large wine cellar/storage room. Updates include a new boiler (Sept 2024), newer mini-split A/C (2021), stucco exterior, and fresh touches throughout. With its rare privacy, custom floorplan, and resort-like feel, this home evokes the charm of a mountain retreat while being just minutes from I-25, shopping, hiking and biking trails, schools and parks. Located in award-winning Academy District 20, this home combines unique character with unmatched convenience. Don’t miss your chance to experience this extraordinary property—schedule your private showing today!
Highlights:
Hand-painted tile floors
Main-level master suite with private deck
Wall of windows framing sweeping vistas
Listed by Kimberly Kingston | Platinum Group, REALTORS
Highlights:
Hand-painted tile floors
Main-level master suite with private deck
Wall of windows framing sweeping vistas
Large wine cellar/storage room
Stainless steel appliances
Oversized heated garage with tall door
