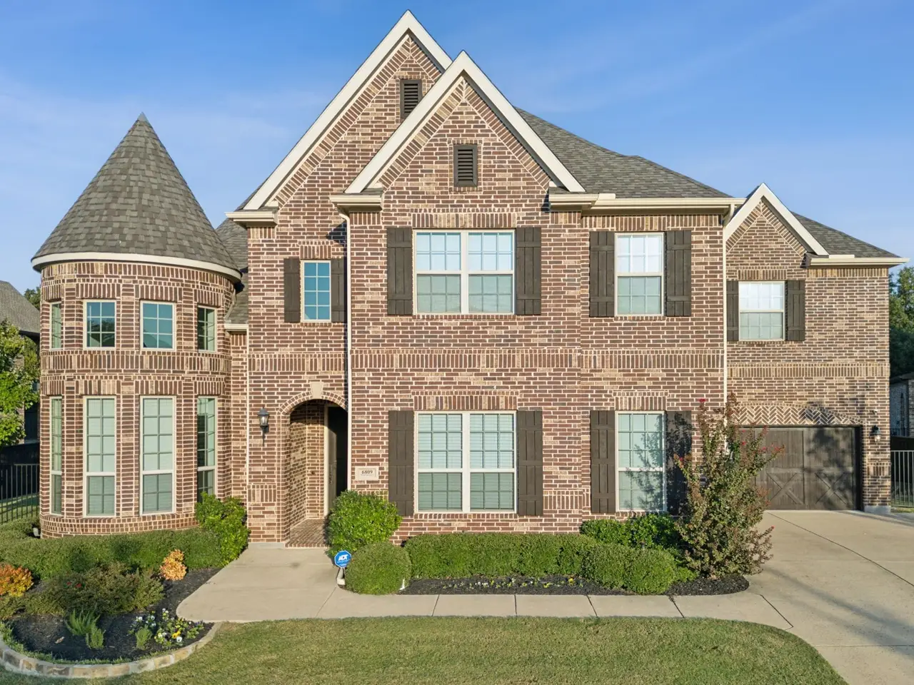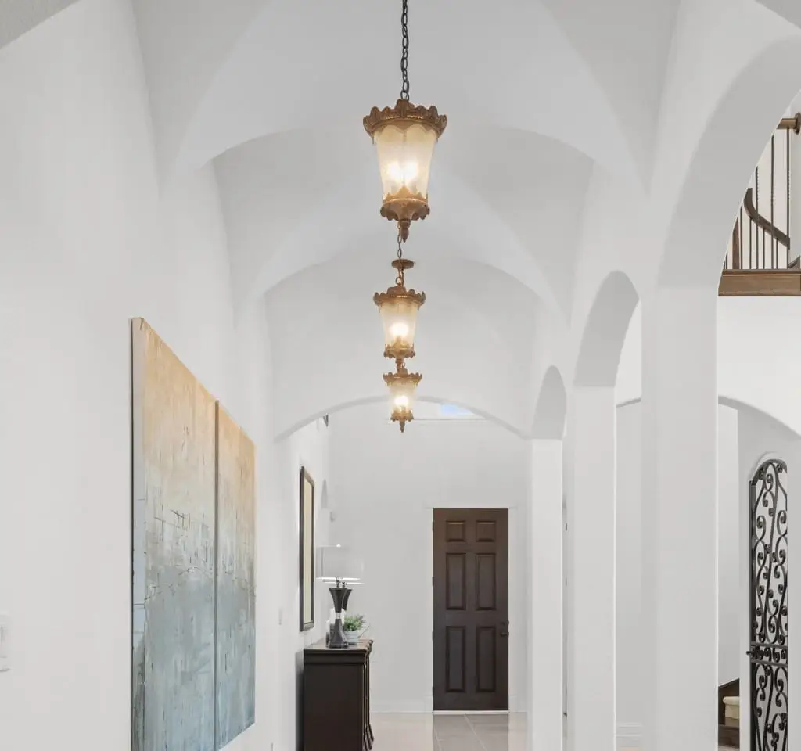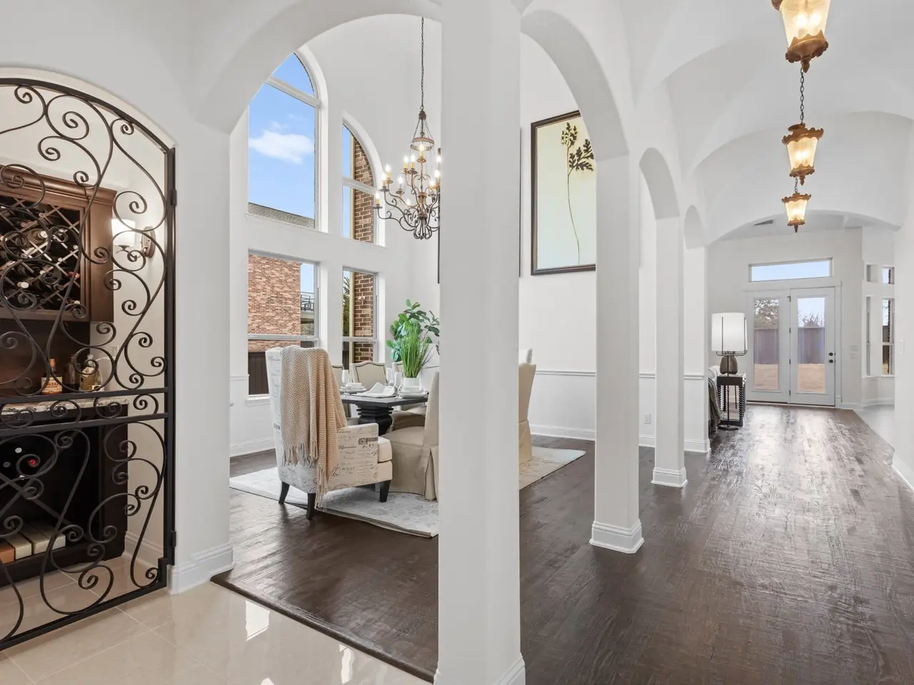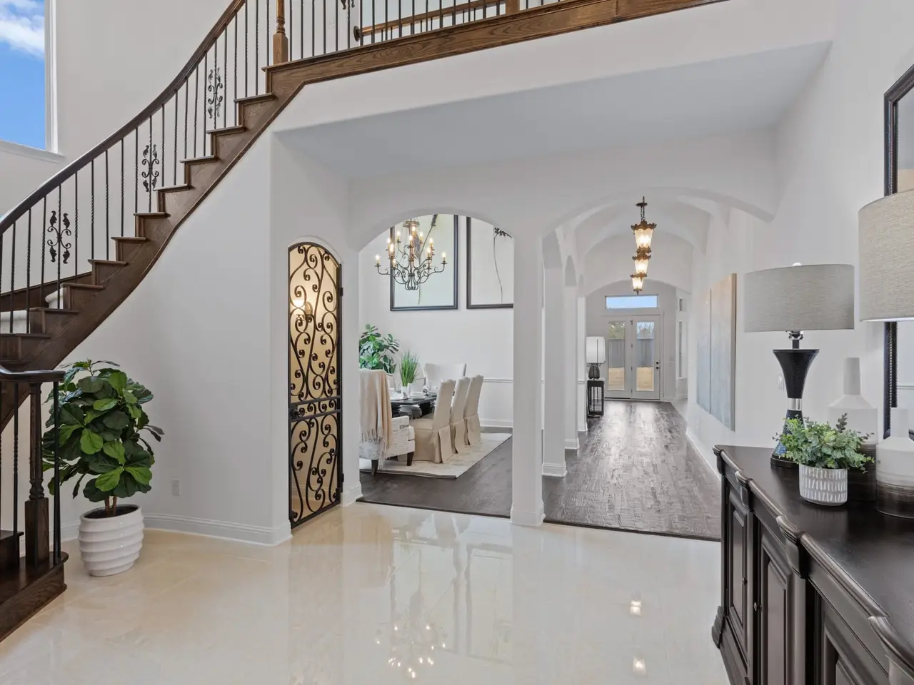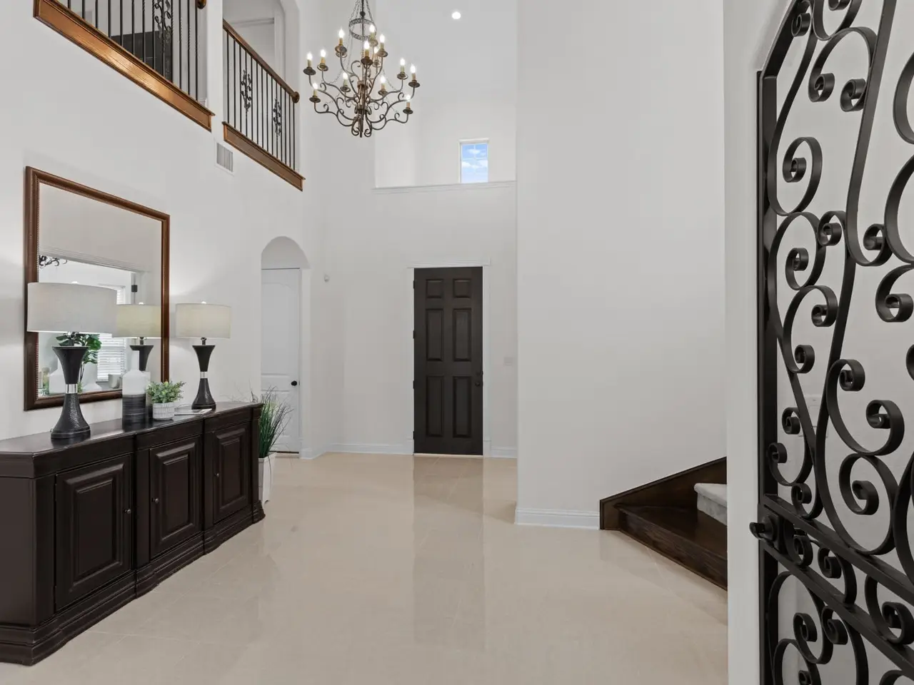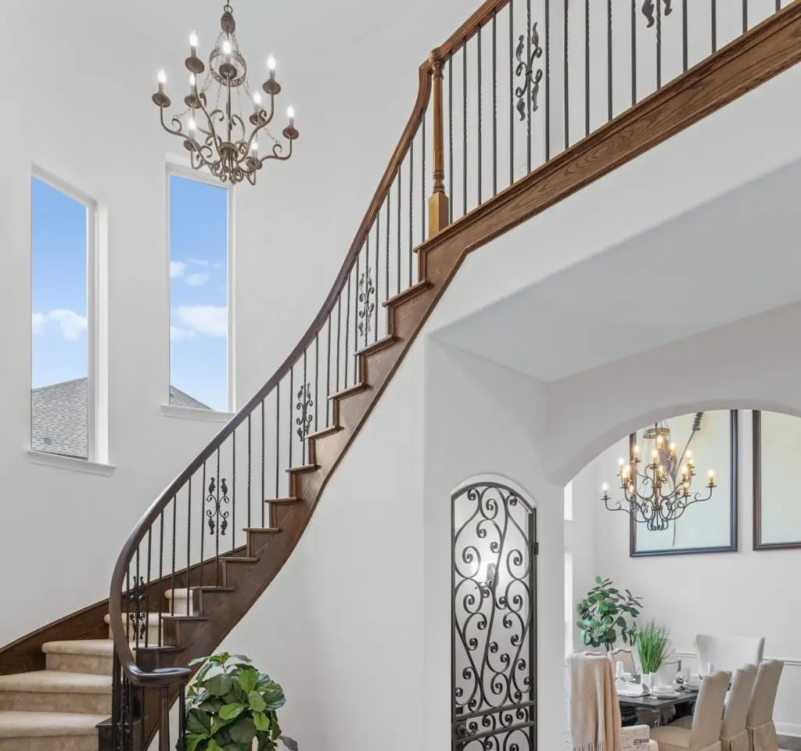Residential
6809 Strauss, Colleyville, Texas, 76034, USA
Listed by: Trisha Atwood | Ebby Halliday Realtors
OPTION FOR GCISD. Or zoned for Keller ISD and you have the advantage living in The Reserve to choose. Only 1 homeowner and the property is located close to Southlake, Grapevine, the airport and getting to Ft. Worth is a convenient 25 minute drive away. Forget cookie cutter living! Want a neighborhood that has trails, fishing for the residences, room to play football, neighborhood festivals and many more events throughout the year. This home provides a curated experience in architectural elegance, nestled in the heart of Colleyville's most coveted subdivision, The Reserve is the place to call home. Step inside and discover soaring ceilings that don't just reach upward, they elevate you entire perspective. A single-family home built in 2016. The property offers 4 bedrooms and 4.5 bathroom, with approximately 4877 sq. ft. of desirable living space. The home features an elegant kitchen with a walk-in pantry, large center island with space for bar stools and an eat-in breakfast area for family gatherings, custom cabinets extending to the ceiling, providing ample storage. A dining room to entertain. The living room has added square footage for a cozy environment for family. The primary suite located on the first floor is a private retreat, complete with a soaking tub, two spacious closets and a walk-in shower. Each bedroom is its own sanctuary with ensuite bathrooms, ensuring comfort and privacy. The office is enhanced with brand-new hand-scrapped Hickory Oak flooring. The property boasts high ceilings and large windows that allow natural light to fill the space. Recent updates include a new roof with a 30-year CertainTeed composite shingles, completed 2023. Come see all that this property has to offer.
Highlights:
Soaring ceilings with architectural elegance
Elegant kitchen with custom cabinets and walk-in pantry
Primary suite with soaking tub and spacious closets
Listed by Trisha Atwood | Ebby Halliday Realtors
Highlights:
Soaring ceilings with architectural elegance
Elegant kitchen with custom cabinets and walk-in pantry
Primary suite with soaking tub and spacious closets
Ensuite bathrooms in every bedroom for privacy
Brand-new hand-scrapped Hickory Oak flooring in the office
Large windows allowing natural light
New roof with 30-year CertainTeed composite shingles
Desirable living space of approximately 4877 sq. ft.
