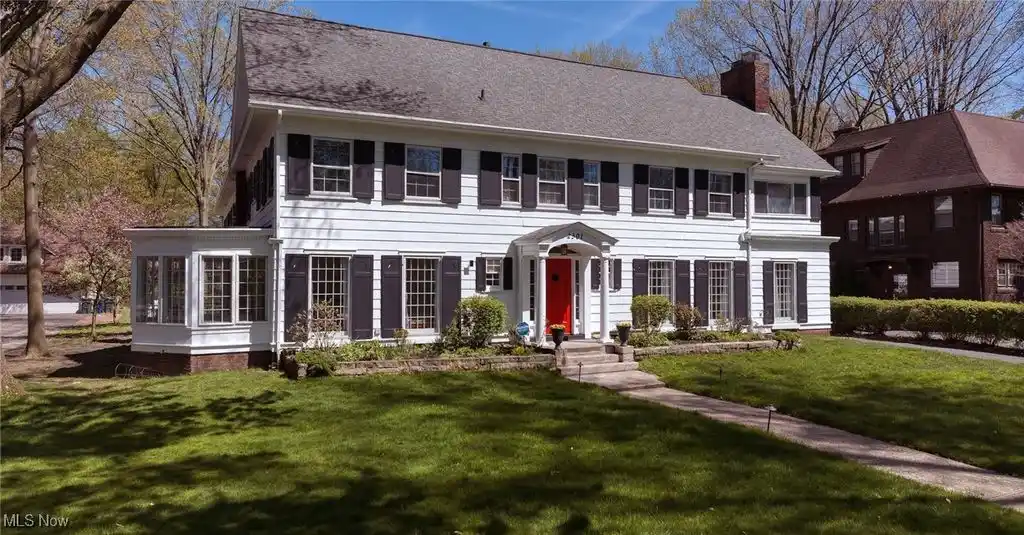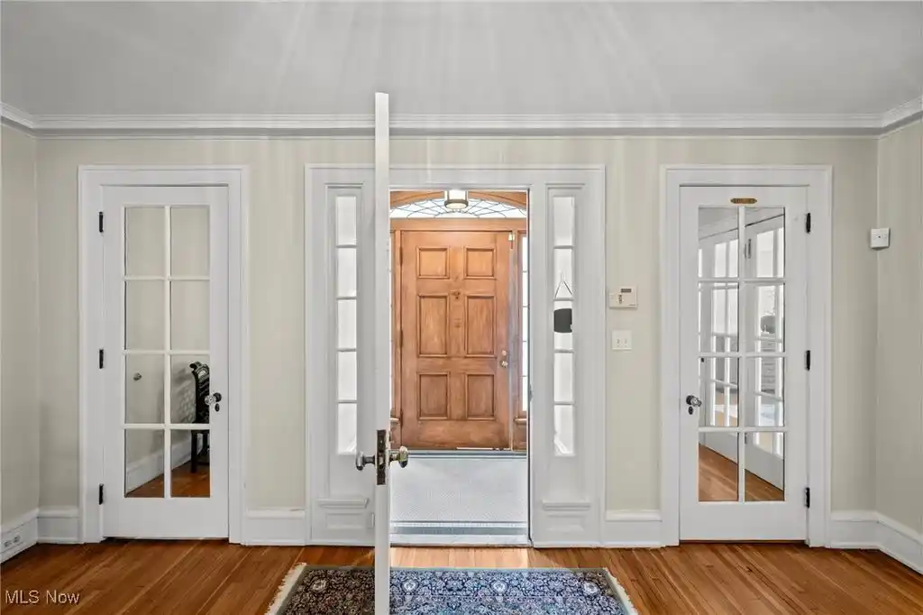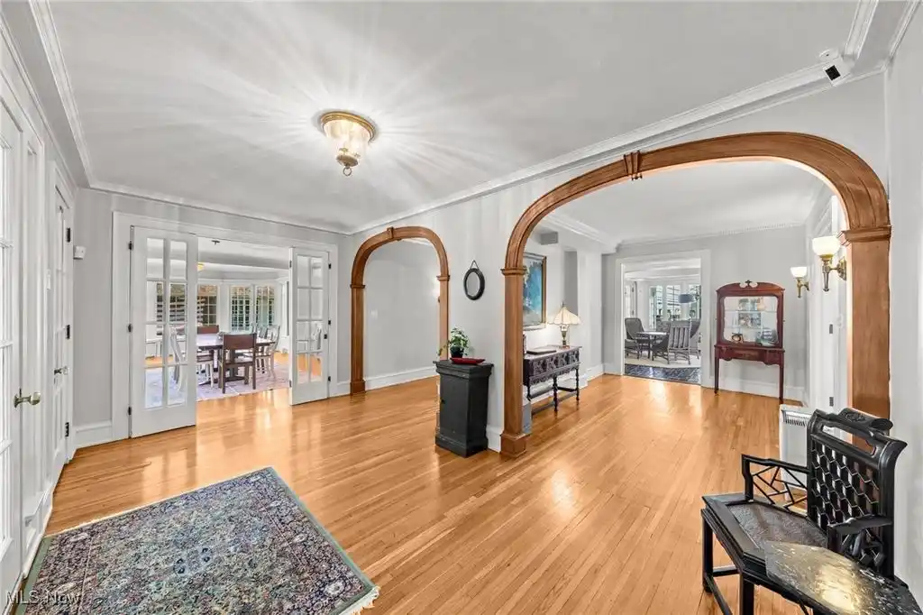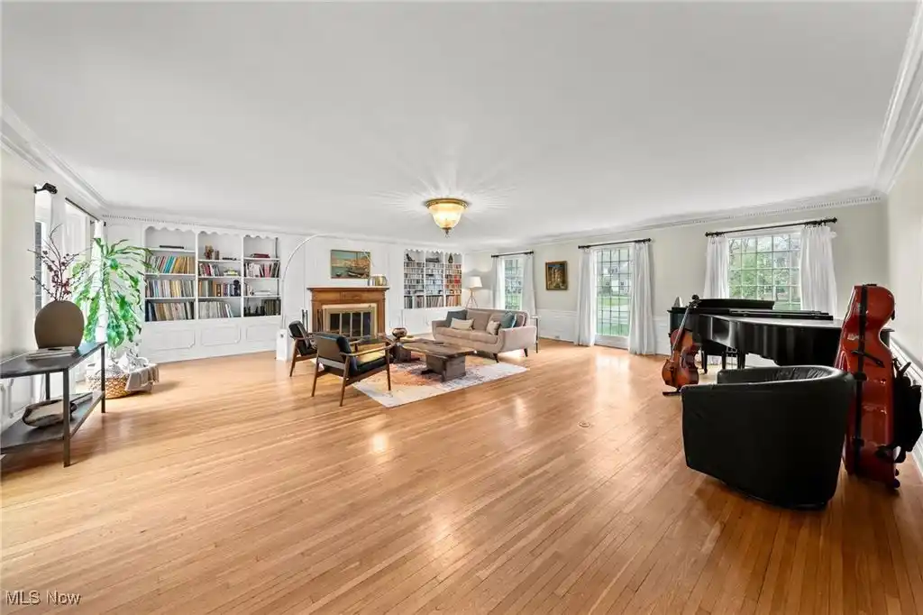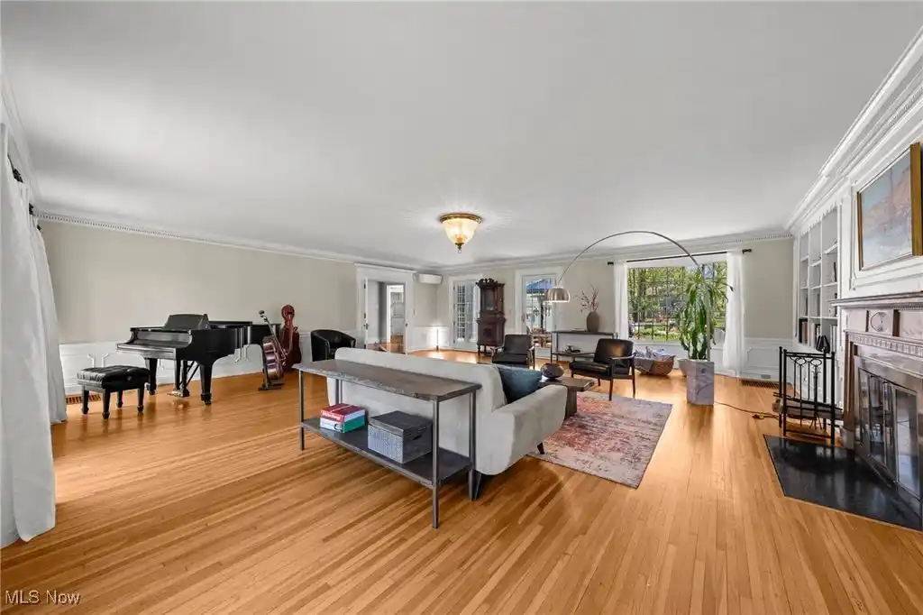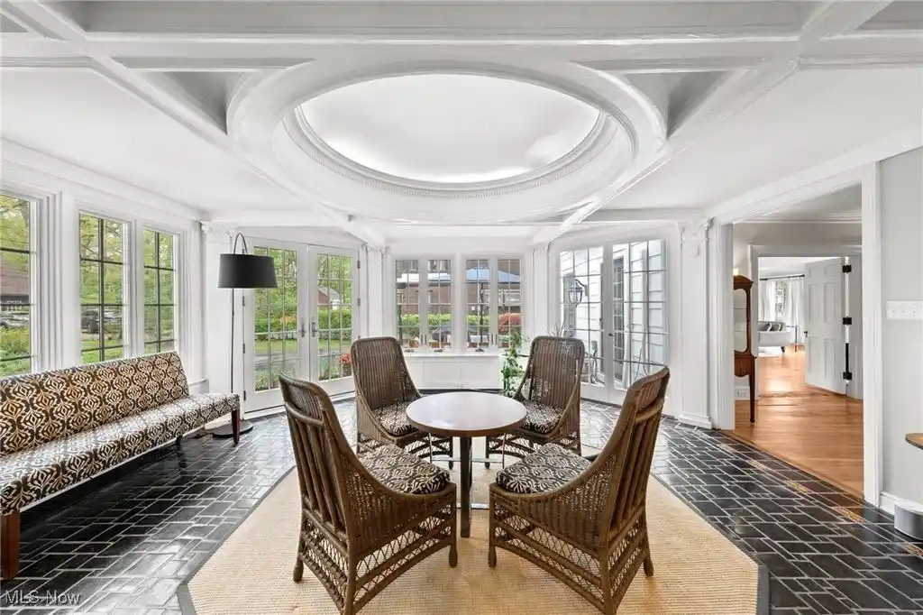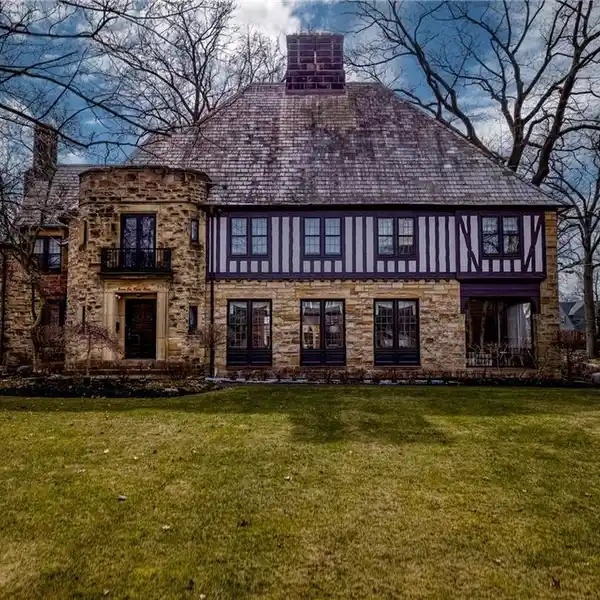Fabulous New England Center Hall Colonial
Fabulous New England Center Hall Colonial Designed by noted Boston architect Greco. Spacious, Light Filled Rooms Highlight Gorgeous Architectural Throughout, Including Decorative Arches, Intricate Millwork, Crown Molding, and Original Hardwood Flooring. Fresh 2025 Exterior and Interior Painting. The Grand Floor Plan Features a 27x26 Formal Living and 25x18 Dining Room with Bay Window Sitting Area. A Chef's kitchen with Granite Countertops, a Six-Burner Gas Stove w/Double Ovens, and a Butler's Pantry with Wine Cooler and Original Glass Cabinetry. Adjacent to the Kitchen, an All-Glass Solarium with a Domed Ceiling, Tile Flooring, Abundant Natural Light and French Doors to a Stone Patio Overlooking the Deep Backyard with a Deck and Firepit Area. The 2nd Floor Boasts a Primary Suite with a Fireplace, His-and-Her Walk-in Closets, and a Private Bath with a Jetted Tub, Dual Sinks, and a Glass-Enclosed Shower. Four Additional Generously Sized Bedrooms, Two Completely Renovated Baths, and a Second-Floor Laundry Complete This Level. The 3rd Floor Offers 2 Additional Bedrooms, an Updated Full Bath, Abundant Storage, a Versatile Bonus Room with a NookC/B?B=ideal for Gym, or Additional Living Space. Modern Updates include a Spa-Inspired Basement Full Bath with a Sauna, Soaking Tub, Shower, Vanity, and Sitting Area. Additional Conveniences include Zoned Heating and Central Air and Smart Home Features. See the Supplement for a Full List of Updates. Situated in a vibrant neighborhood near University Circle, Case Western Reserve, Cleveland Clinic & University Hospitals.
Highlights:
- Original Hardwood Flooring
- Granite Countertops
- Chef's Kitchen with Butler's Pantry
Highlights:
- Original Hardwood Flooring
- Granite Countertops
- Chef's Kitchen with Butler's Pantry
- All-Glass Solarium with Domed Ceiling
- Stone Patio with Firepit Area
- Fireplace in Primary Suite
- Updated Full Baths
- Versatile Gym or Living Space
- Spa-Inspired Basement with Sauna
- Smart Home Features
