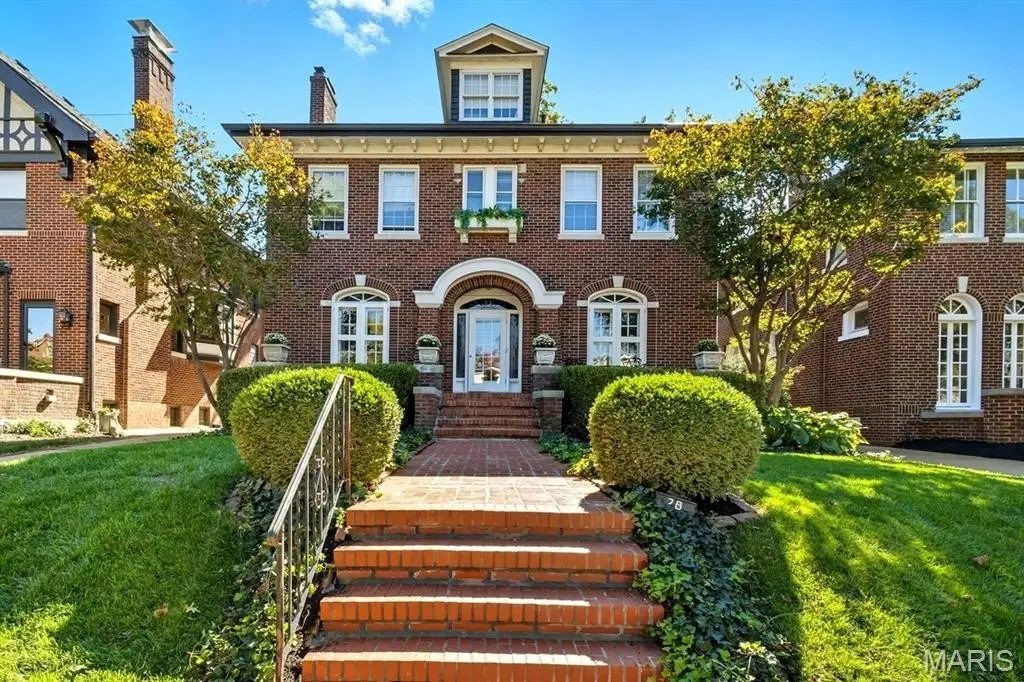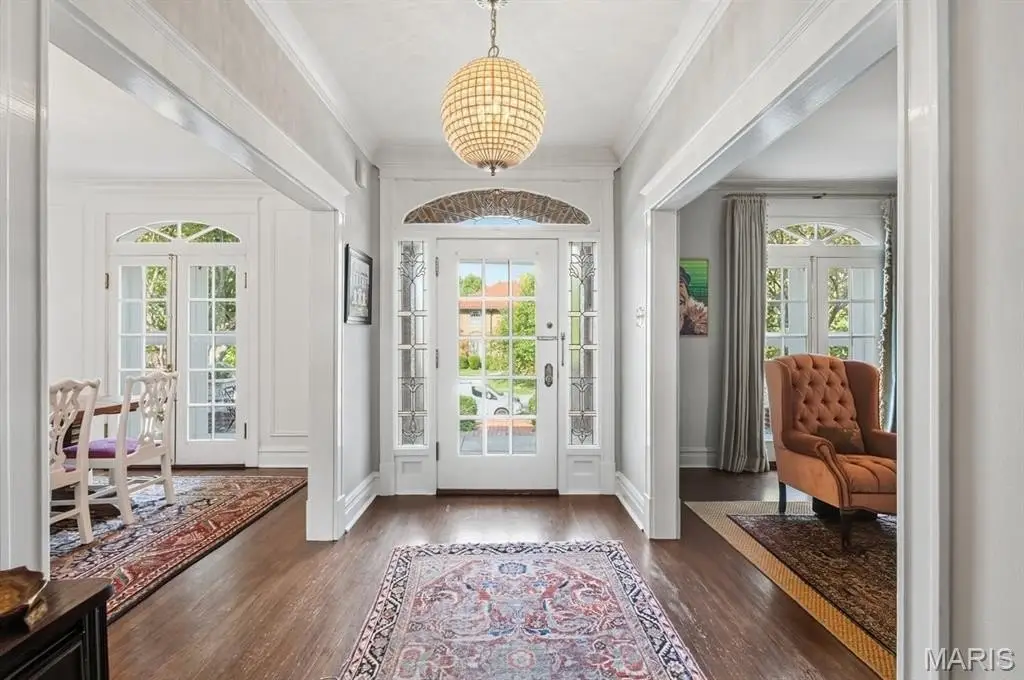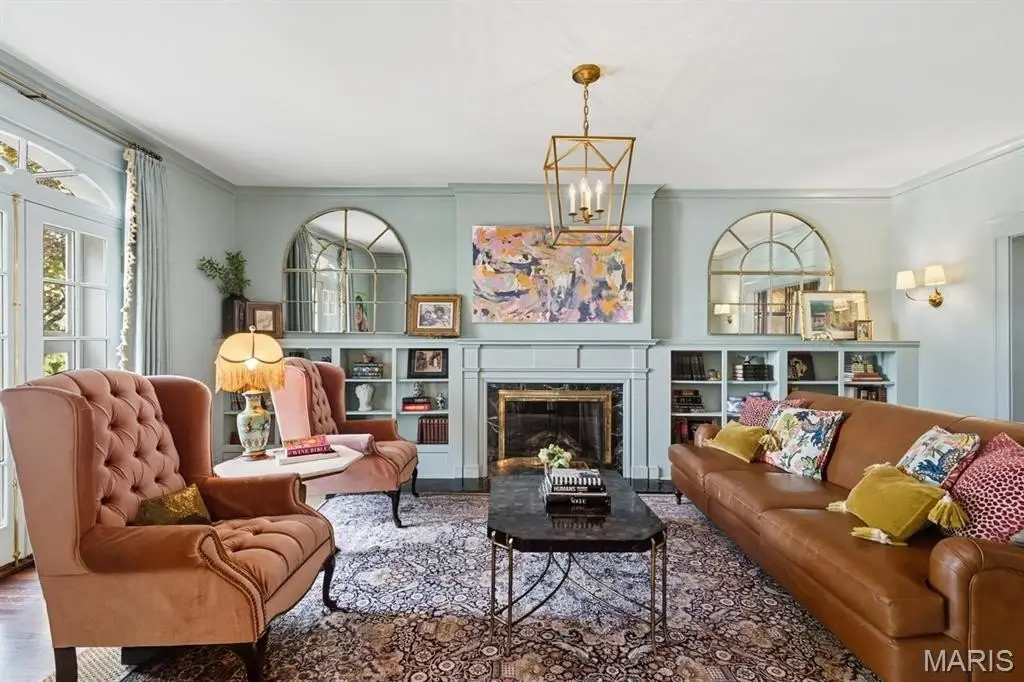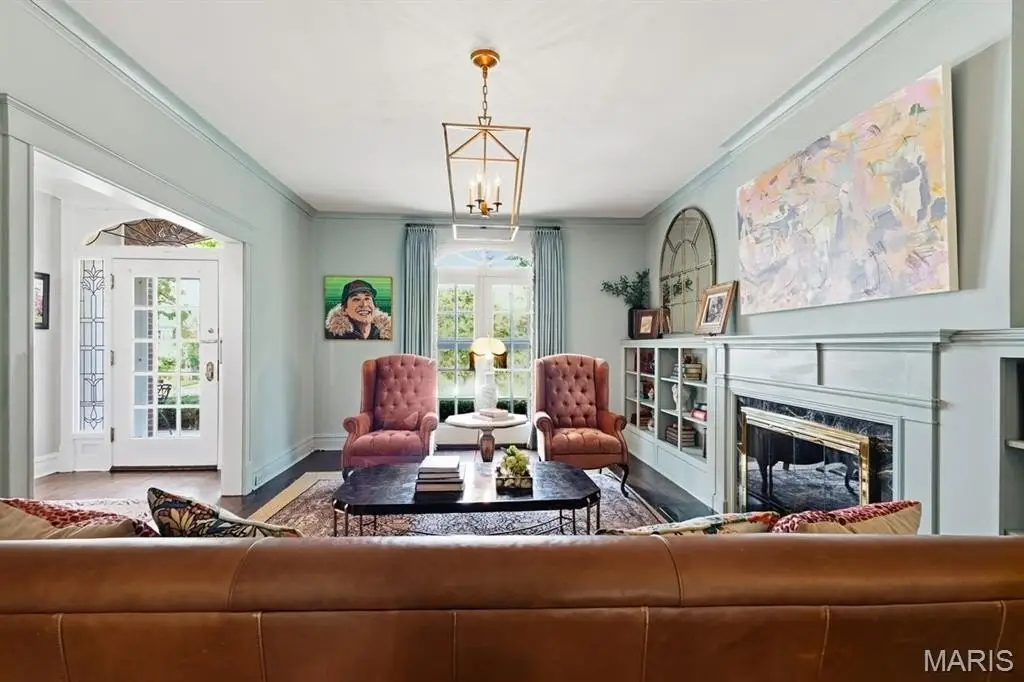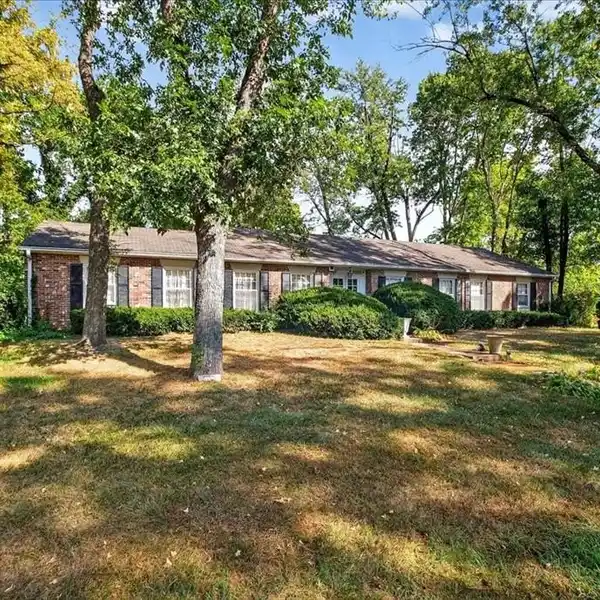Residential
28 Arundel Place, Clayton, Missouri, 63105, USA
Listed by: Allie Rossini | Janet McAfee Inc.
Every inch of this exceptional home has been reimagined with designer precision and timeless elegance. Following a gut renovation in 2018, now there is a perfect blend of charm and enduring craftsmanship with high-end materials and thoughtful modern updates, the architectural details shine throughout! The fully customized chef's dream kitchen—a focal point with its statement La Cornue range (featured on the luxury brand’s website) - combines form and function. The main floor also boasts an expansive dining room, a living room with custom shelving, a stylish sitting room with built-in cabinetry, a light filled family room, a beautifully appointed half bathroom and a convenient mudroom with custom lockers. Upstairs, you will find a dedicated laundry room and two generously sized bedrooms that share a Jack and Jill bathroom as well as a spectacular primary suite which features a spa-like bathroom and has two separate walk-in closets – a true retreat. The finished third floor offers even more space, ideal for additional bedroom space, recreation, or guest accommodations, complete with another full bathroom. The sophistication and thoughtful design continue in the basement which includes large recreation space, a half bath, an office space, a wine room, and home gym - perfect for work-from-home or creative space. Additional features include a three-car garage, a new backyard patio with a gas fireplace, outdoor stove, and direct gas hookup and lovely green space—ideal for entertaining year-round. Within close proximity to parks, schools, eateries and shopping. Every space has been designed with luxury and functionality in mind and this home is truly a must-see! Please see the "Highlights" sheet for all the updates including a new roof!
Highlights:
Custom La Cornue range in chef's kitchen
Spa-like primary suite with dual walk-in closets
Wine room
Listed by Allie Rossini | Janet McAfee Inc.
Highlights:
Custom La Cornue range in chef's kitchen
Spa-like primary suite with dual walk-in closets
Wine room
Home gym
Gas fireplace in backyard patio
Expansive dining room
Three-car garage
Architectural details throughout
Finished third floor with full bathroom
Thoughtful modern updates throughout
