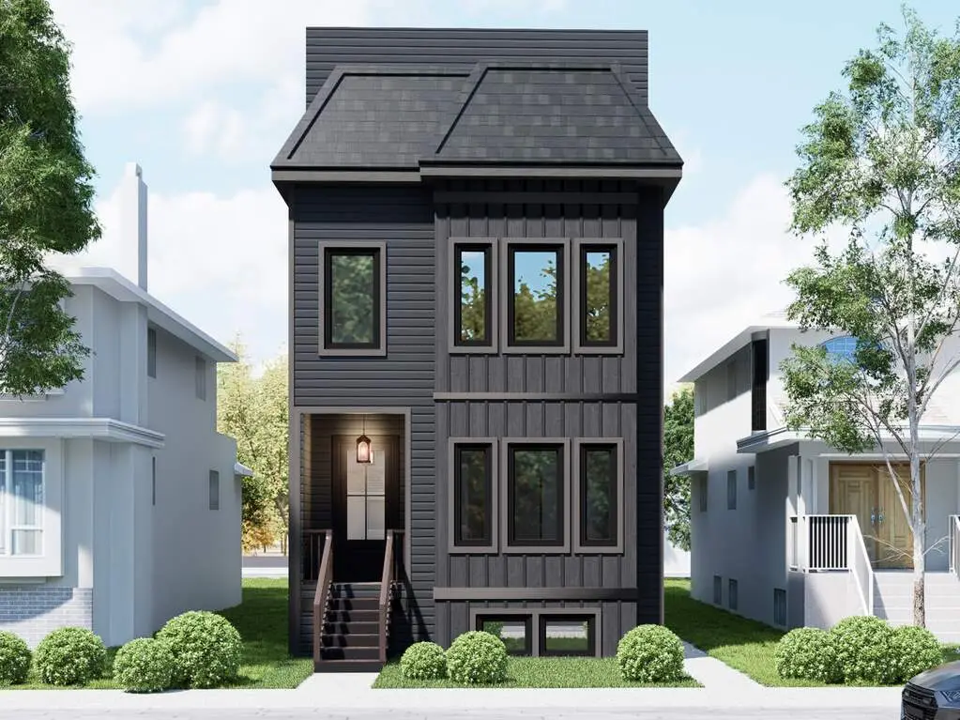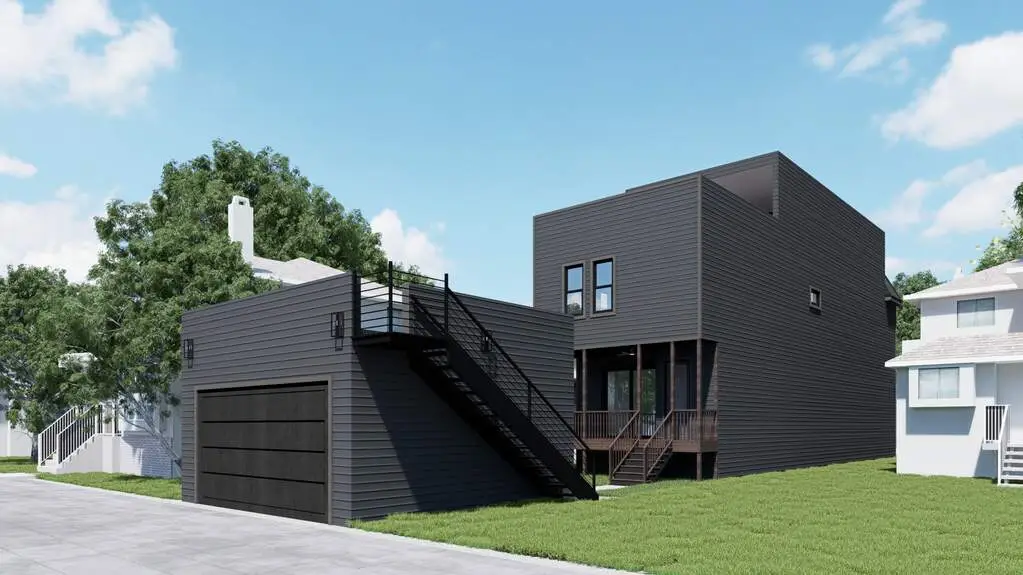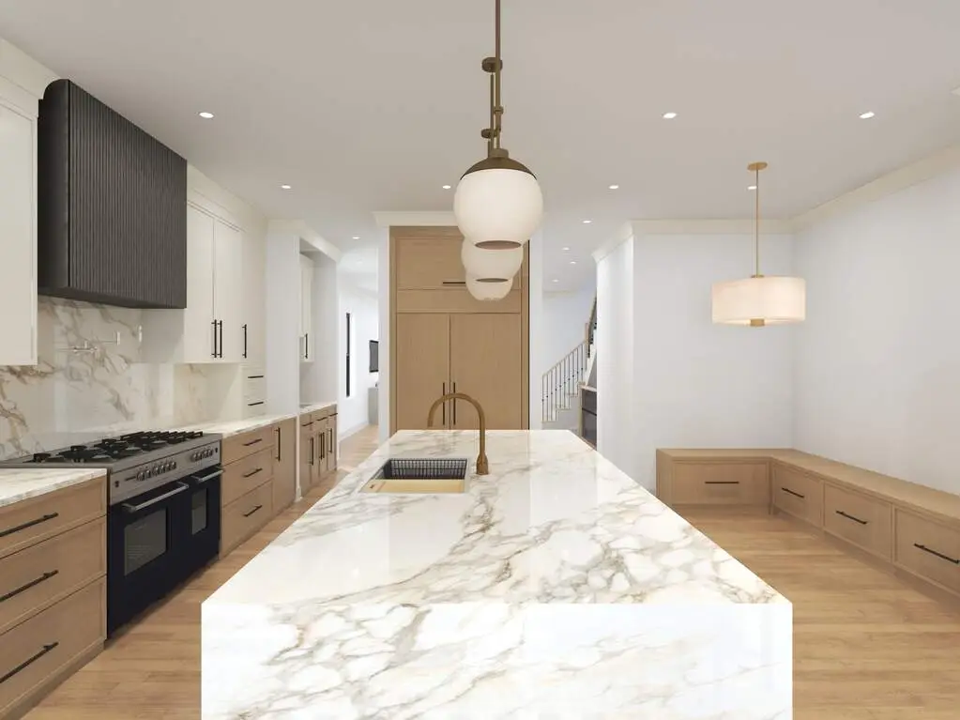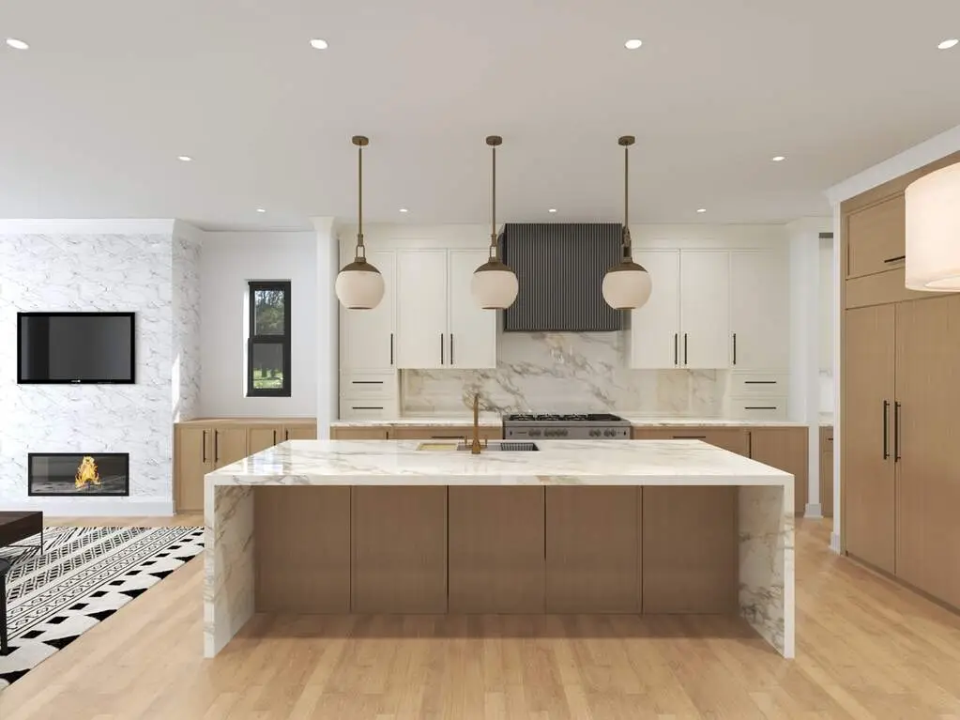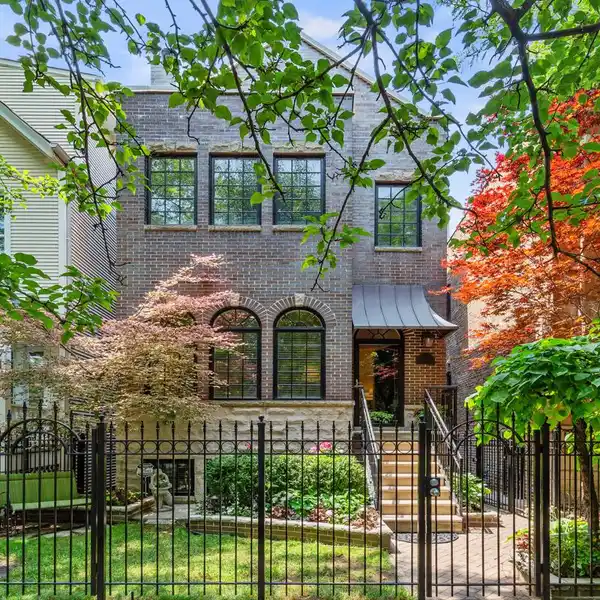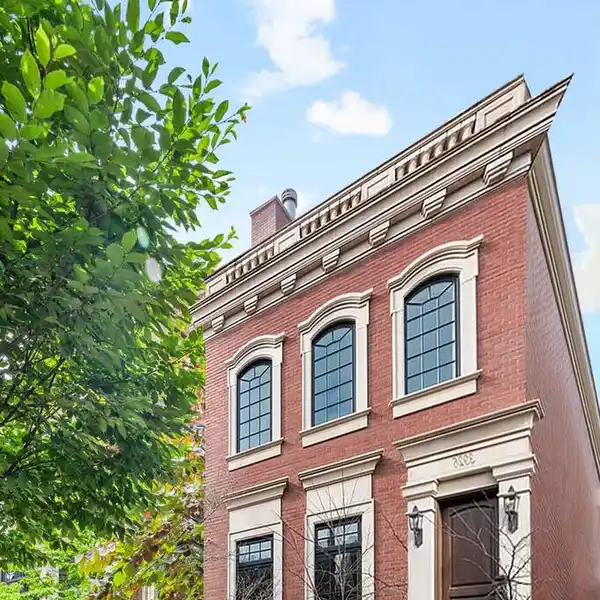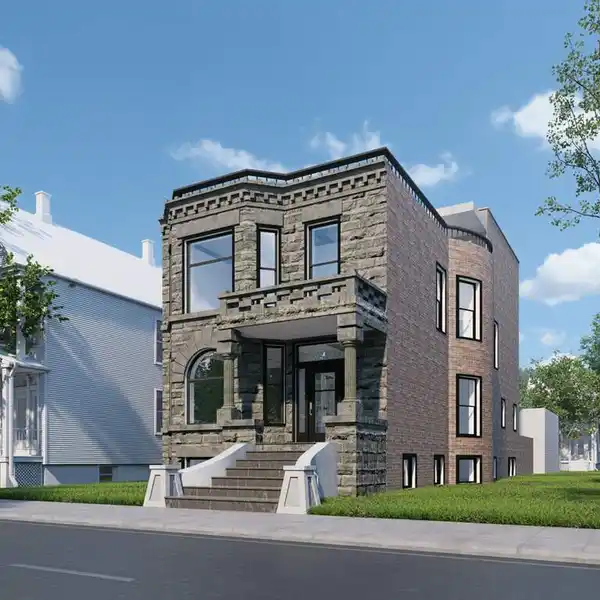New Construction in the Vibrant Southport Corridor
3719 North Bosworth Avenue, Chicago, Illinois, 60613, USA
Listed by: Juliana Yeager | @properties Christie’s International Real Estate
Welcome to 3719 N Bosworth, a spacious and thoughtfully designed New Construction home nestled in the vibrant Southport Corridor and within the prestigious Blaine Elementary district. This stunning home offers four levels of luxury living, crafted with impeccable attention to detail. Spanning over 4,500 square feet, this residence features 6 generous bedrooms, 5 full baths, and 2 half baths-providing ample space for luxury living, guests, and entertaining. Upon entering the gracious foyer, you're welcomed into a sun-drenched living room, where a wall of windows floods the space with natural light. The open floor plan seamlessly connects the living and dining areas, leading into the chef's kitchen. The kitchen is a masterpiece, boasting top-of-the-line 48" Wolf Range and Sub-Zero paneled refrigerator, quartz countertops, custom cabinetry with exceptional storage, a walk-in butler's pantry, a wet bar, coffee bar and built-in banquette seating. The adjacent family room, anchored by a gas fireplace and flanked by custom built-ins, creates a warm and inviting space. A fully built-out mudroom with storage and a powder room complete the main level. The second floor hosts 4 spacious bedrooms and 3 full baths, including the luxurious primary suite. This serene retreat features dual walk-in closets and a spa-like bath with 2 individual vanities, an oversized shower with rain and steam, and a separate soaking tub. A second-floor laundry room with a sink and built-in cabinetry adds to everyday convenience. Upstairs, the third floor offers a versatile loft area with a full wet bar and an additional full bath-ideal for entertaining. Step outside to the expansive rooftop terrace, thoughtfully designed with both covered and uncovered sections to maximize outdoor enjoyment. The lower level is built for relaxation and recreation, featuring a fully finished rec room with a wet bar and radiant-heated vinyl plank floors throughout. 2 additional bedrooms with a shared Jack-and-Jill bath, plus a powder room, complete this exceptional space. Perfectly situated in one of Chicago's most vibrant neighborhoods, this home offers unbeatable proximity to boutique shopping, top dining destinations, and scenic parks. With a summer delivery anticipated, now is the perfect time to envision your future in this remarkable home. The property is framed and ready for viewing-schedule a walk-through today and watch your dream home take shape!
Highlights:
Custom cabinetry with exceptional storage
Chef's kitchen with top-of-the-line Wolf Range
Expansive rooftop terrace with covered and uncovered sections
Listed by Juliana Yeager | @properties Christie’s International Real Estate
Highlights:
Custom cabinetry with exceptional storage
Chef's kitchen with top-of-the-line Wolf Range
Expansive rooftop terrace with covered and uncovered sections
Spa-like primary suite with dual vanities
Gas fireplace flanked by custom built-ins
Radiant-heated vinyl plank floors in lower level
Wet bar in multiple areas
Sun-drenched living room with wall of windows
Fully built-out mudroom with storage
Versatile loft area with full wet bar
