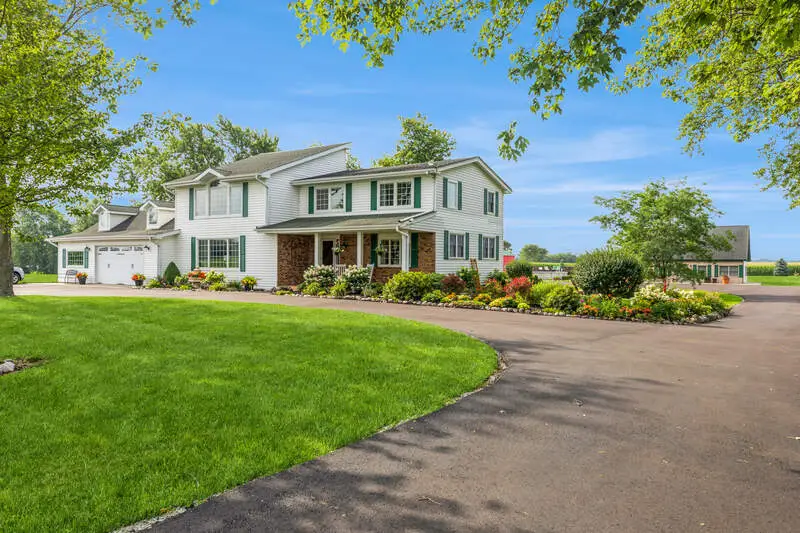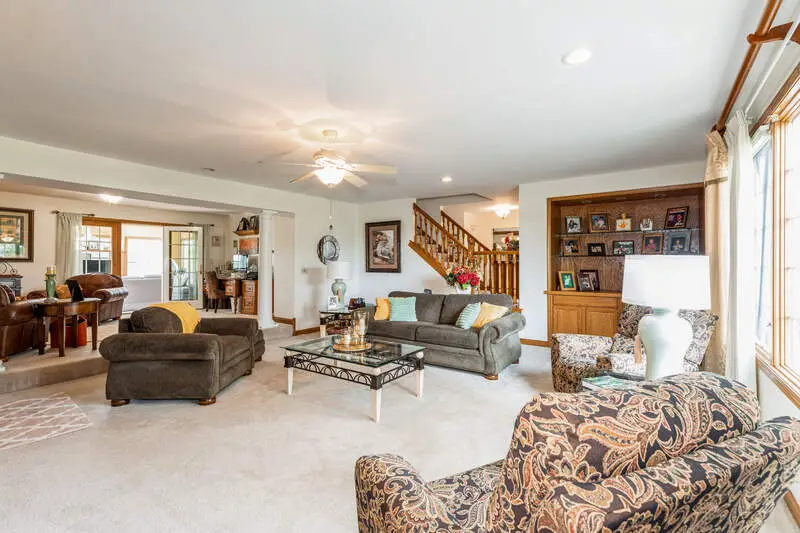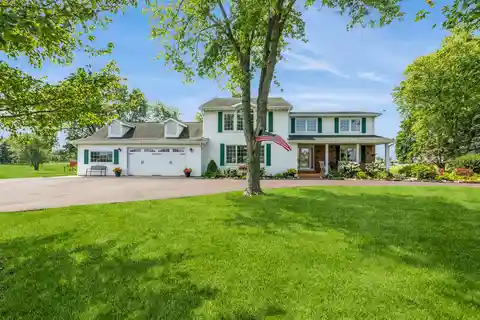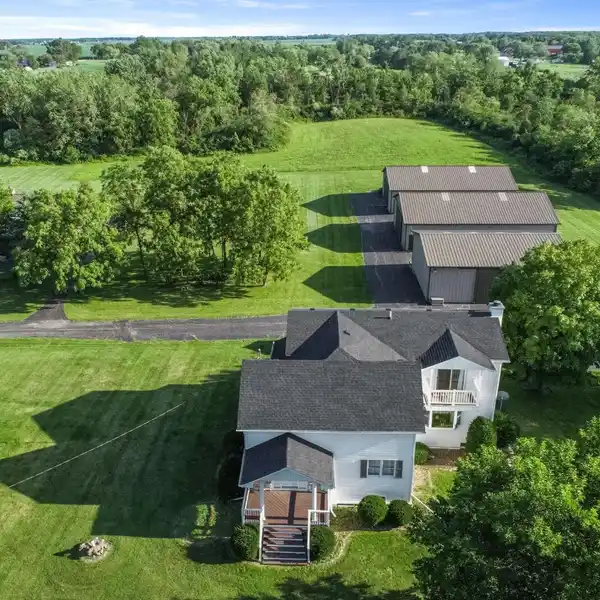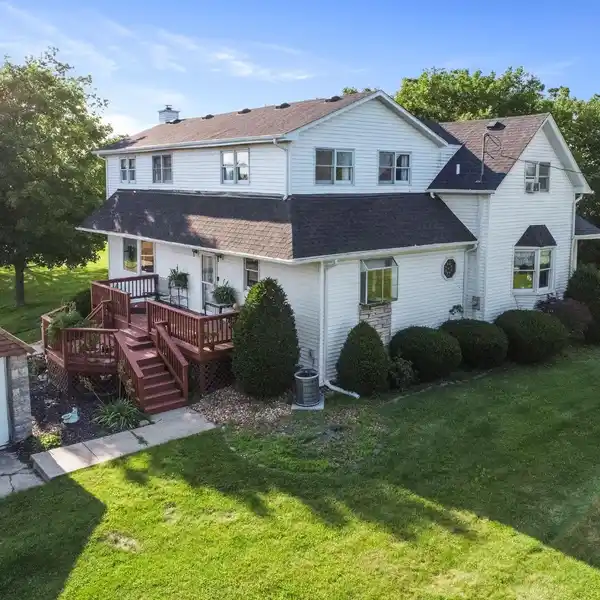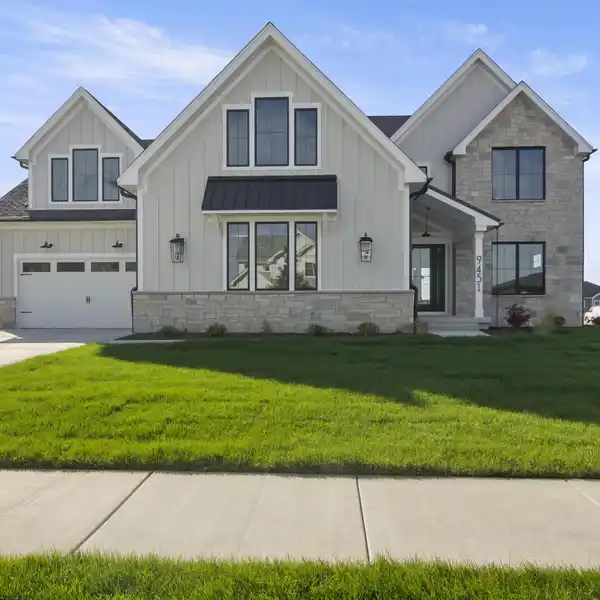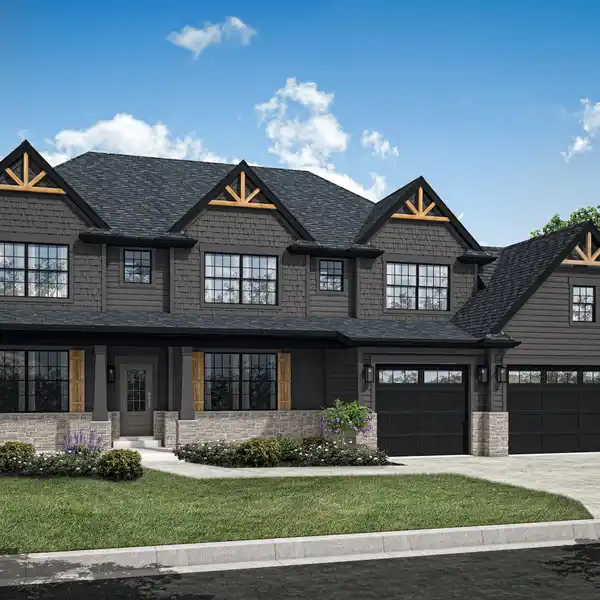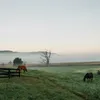One-Of-A-Kind 10-Acre Property with Two Homes
13617 West 117th Avenue, Cedar Lake, Indiana, 46303, USA
Listed by: Jim Oster | @properties Christie’s International Real Estate
This one-of-a-kind 10-acre parcel features two homes, an 1,120 square foot stall horse barn with a staired, fully floor walk-up attic! The front house is over 4,500 square feet with special features to include a remodeled kitchen with all appliances, all newer windows, a fireplace in family room, high ceilings, finished basement, four bedrooms, and multiple bathrooms. The primary bedroom looks and shows like it's out of a magazine. It measures 23x21 and has cathedral ceilings, double sinks, soaker tub, large walk-in closets, and many cabinets! The sunroom measures 17x14, hardwood flooring, southern exposure with a beautiful view overlooking 10 acres - it's a showstopper! The second house with front brick and vinyl siding is a little over 1,000 square feet is perfect for guests, rental, or whatever you desire! House features 12x12 living room, 22x15 kitchen, 10x7 laundry room, 18x10 bedroom on main level and 22x12 bedroom with 3/4 bath on upper level. Home also features thermal pain windows, aluminum gutters & eaves, and 2 furnaces and 2 a/c. Property also has a new garage door, 28 ft pool, deck, new 40K asphalt driveway that has just been installed. Check out the st. John/cedar lake beauty! Again, it's one of a kind!
Highlights:
Fireplace in family room
Cathedral ceilings in primary bedroom
Soaker tub in primary bathroom
Listed by Jim Oster | @properties Christie’s International Real Estate
Highlights:
Fireplace in family room
Cathedral ceilings in primary bedroom
Soaker tub in primary bathroom
Hardwood flooring in sunroom
28 ft pool
Remodeled kitchen with appliances
High ceilings
Finished basement
Double sinks in primary bathroom


