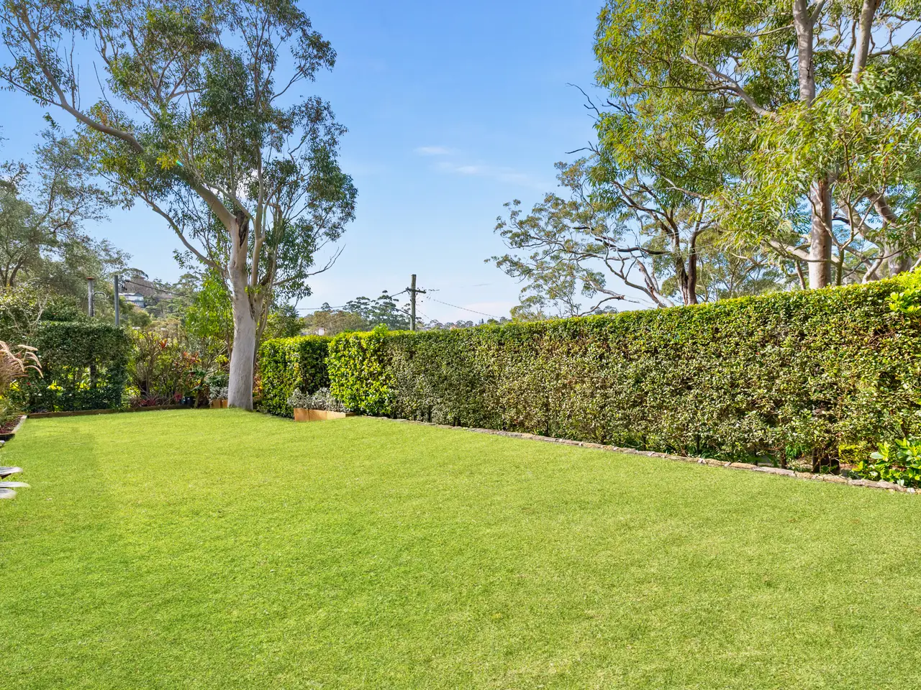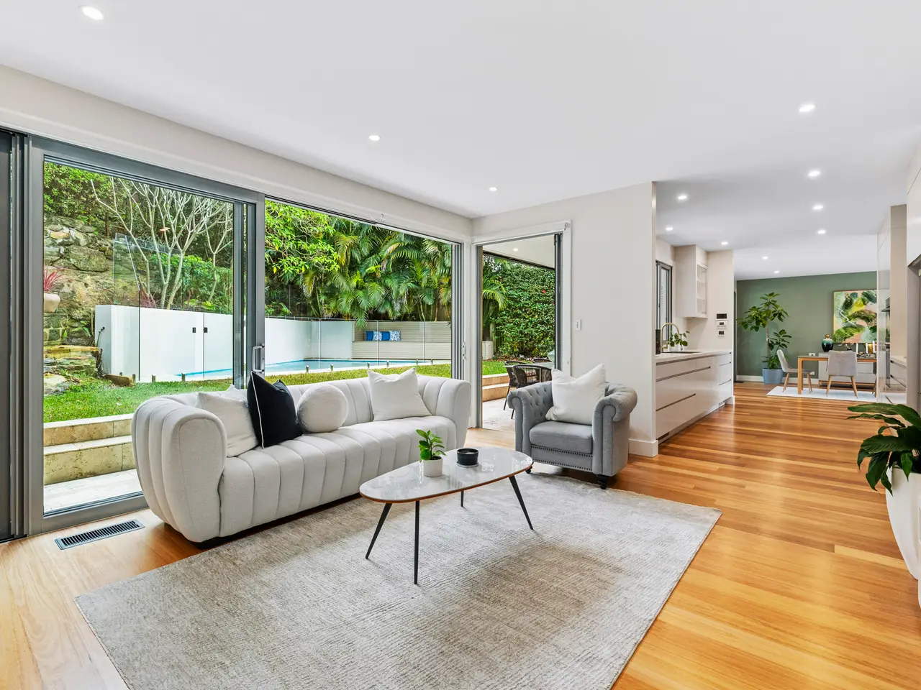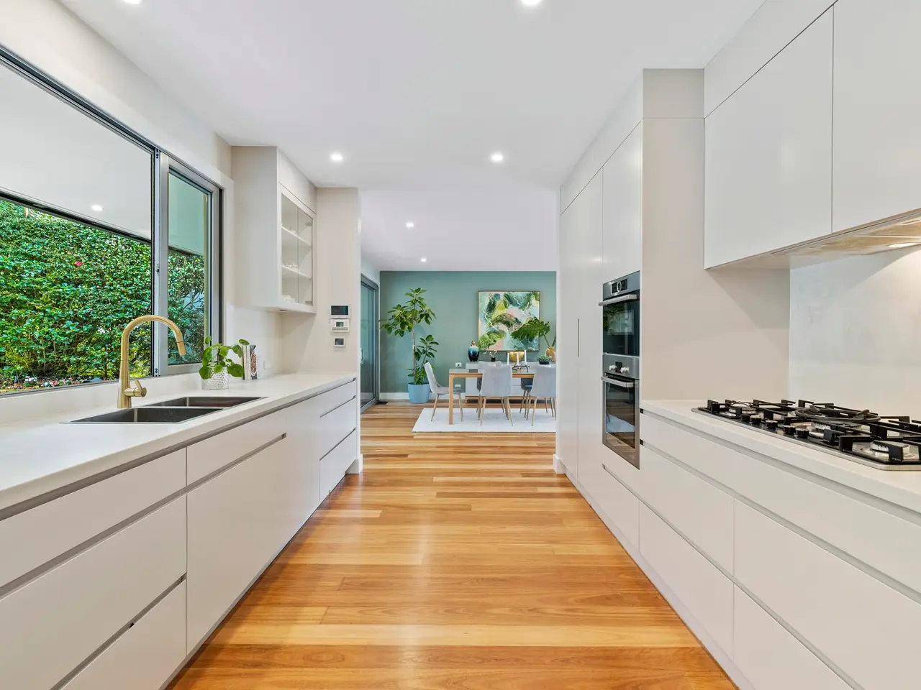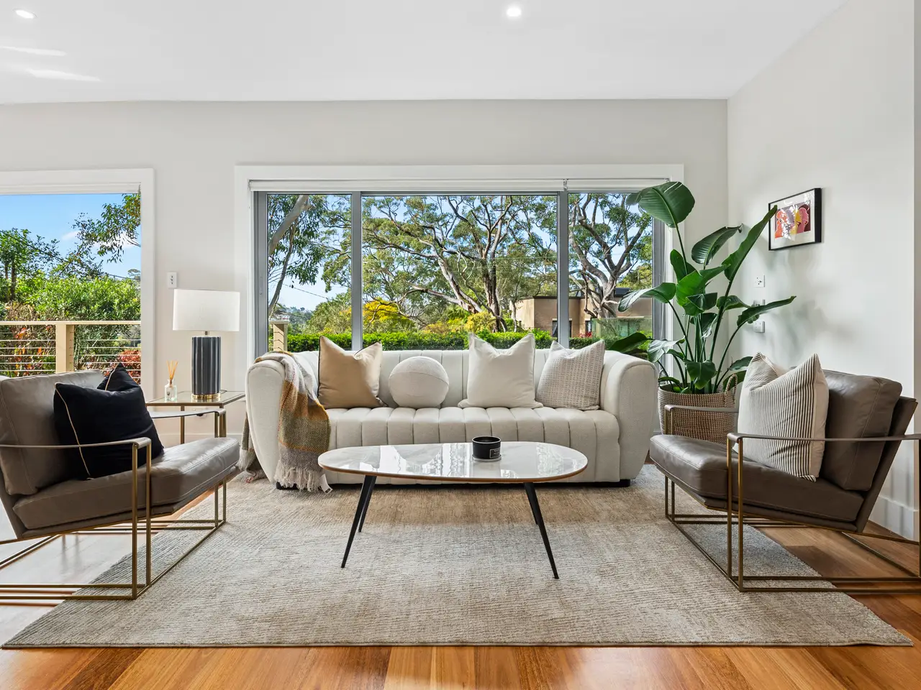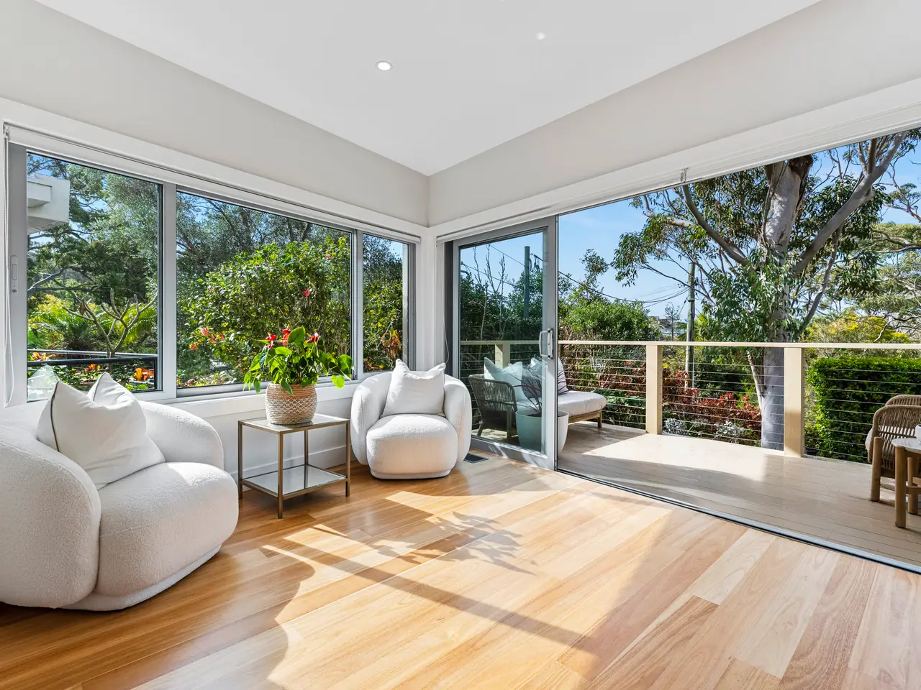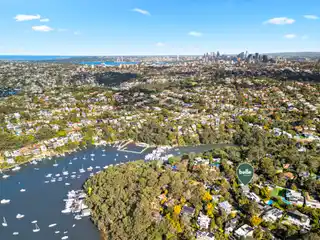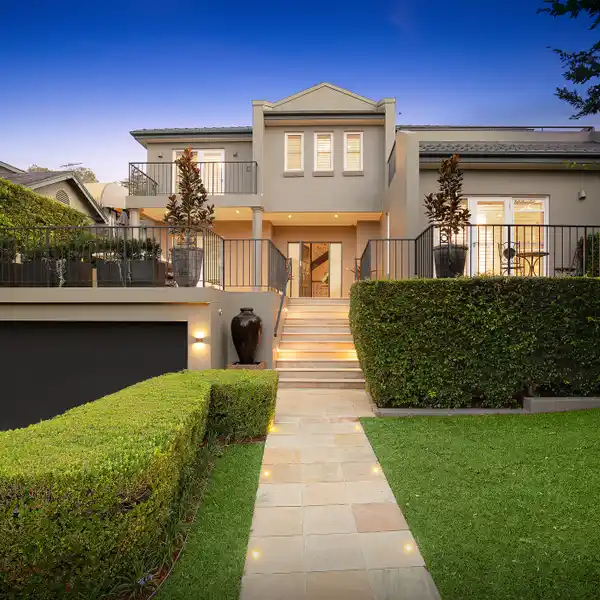Refined Elegance in a Serene Setting
117 The Bulwark, Castlecrag, NSW, 2068, Australia
Listed by: David Forrester | Belle Property Australia
BEST PARKING - ROCKLEY STREET Positioned in Castlecrag's coveted dress-circle, this meticulously presented residence combines refined elegance within a serene bushland backdrop. Showcasing luxurious finishes and seamless indoor-outdoor flow, this five-bedroom haven is designed for sophisticated family living and resort-style entertaining. Beyond its elevated and private landscaped setting, the dual-level layout reveals expansive open-plan living zones framed by Italian marble alfresco areas, a gas-heated pool, and lush gardens. A gourmet Bosch/Miele kitchen with alfresco servery anchors the heart of the home, flowing effortlessly to custom dining and living spaces enriched by Blackbutt timber flooring and soaring ceilings. Upstairs, the oversized skylight illuminates four generous bedrooms including a spacious master suite with walk-in wardrobe, designer ensuite, and sun terrace capturing Middle Harbour vistas. The ground-level fifth bedroom doubles as a guest room or home office, offering versatility for growing families or executive living. - Luxury finishes: ducted multi-zone air con, video intercom, Swann security system - Gas-heated inground pool with built-in timber bench & resort-style gardens - -Stone kitchen with premium Bosch & Miele appliances, alfresco server - Double garage with loft storage & internal access - Versatile 5th bedroom/home office and custom cabinetry throughout - Within sought-after school zones incl. Willoughby Public & Girls, Cammeraygal High - Easy access to elite private schools: Loreto Kirribilli, Wenona, Queenwood & more
Highlights:
Stone kitchen surfaces
Gas-heated inground pool with timber bench
Custom cabinetry throughout
Listed by David Forrester | Belle Property Australia
Highlights:
Stone kitchen surfaces
Gas-heated inground pool with timber bench
Custom cabinetry throughout
Resort-style gardens
Spacious master suite with Middle Harbour vistas



