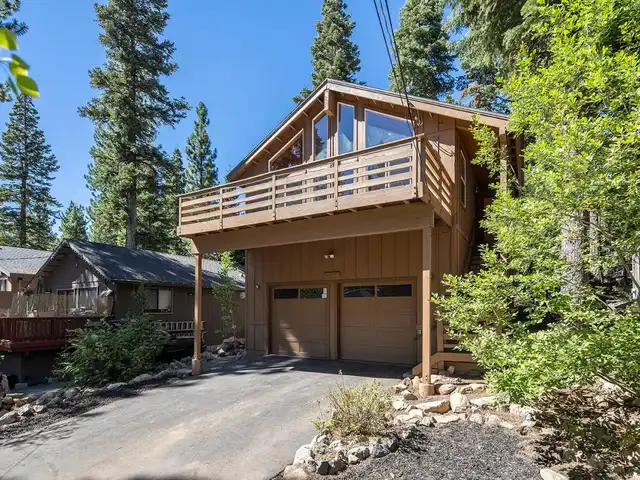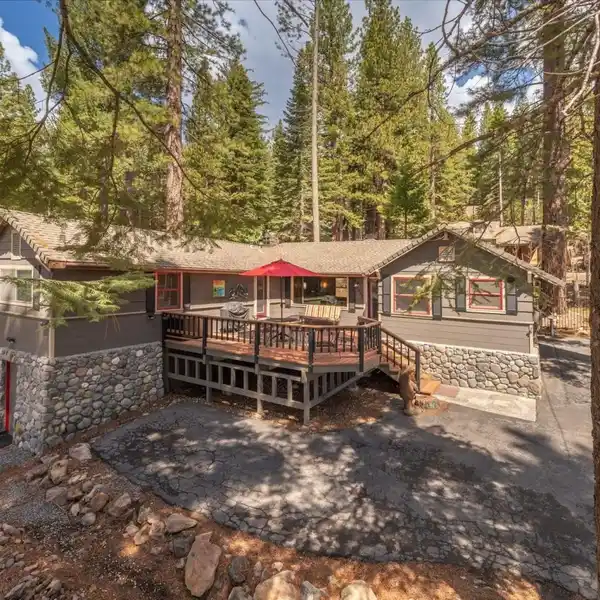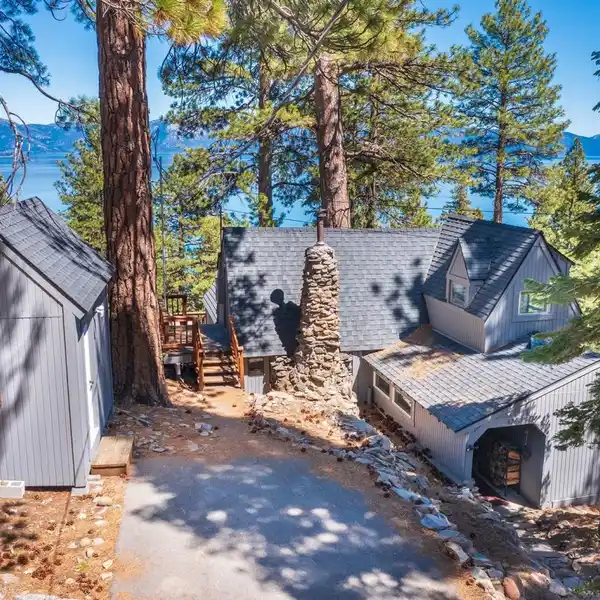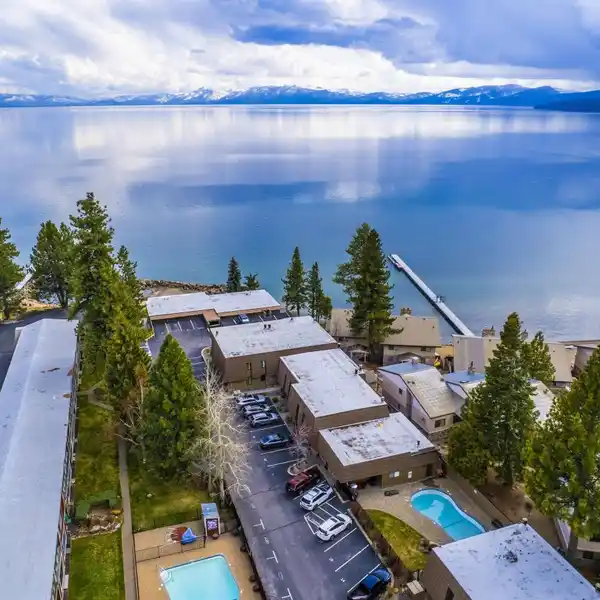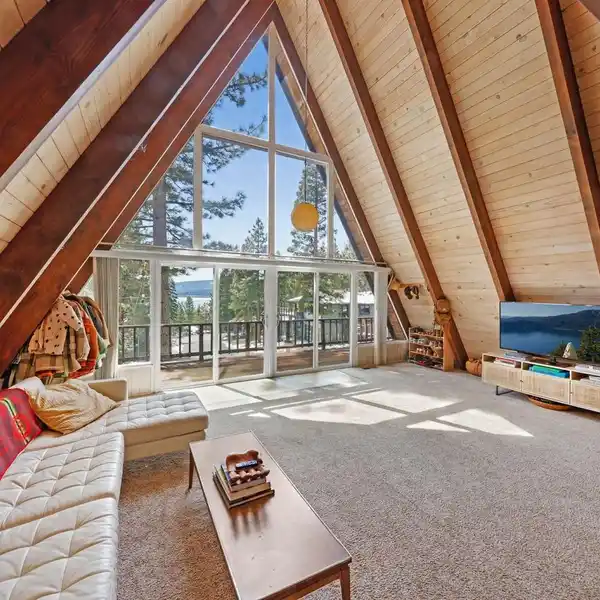Residential
Mountain home, located just a block from Lake Tahoe. Built in 1996, two-story residence featuring 3 bedrooms, 2.5 bathrooms, and an attached two-car garage. A covered entry leads you to the upstairs living area, where a vaulted wood ceiling enhances the open great room. Enjoy the warmth of a wood stove set in a flagstone hearth, complemented by a slate tile entry. The living area is filled with natural light from a wall of windows and a sliding glass door that opens to the sunny, south-facing front deck with filtered lake views. The dining and kitchen areas boast freshly refinished wood flooring, granite tile countertops, ample storage, a gas range, a breakfast bar with seating for three and pendant lighting overhead. Additional updates include all new carpet, interior and exterior paint, new flooring in two of the bathrooms, 11 new double-pane windows, new crawlspace insulation, and more. A convenient half bathroom and coat closet are located off a small hallway that leads to the very generously sized primary bedroom suite, the attached bathroom has a glass enclosed shower and must see walk-in closet. Downstairs, you'll find two additional bedrooms, a bathroom, a stacking laundry closet and access to the attached garage. Nice setting with greenbelt to rear and easy level access.
Highlights:
- Flagstone hearth with wood stove
- Vaulted wood ceiling in great room
- Slate tile entryway
Highlights:
- Flagstone hearth with wood stove
- Vaulted wood ceiling in great room
- Slate tile entryway
- Granite tile countertops
- Freshly refinished wood flooring
- Sunny south-facing front deck
- New double-pane windows
- Glass enclosed shower
- Walk-in closet in primary suite
- Greenbelt rear setting

