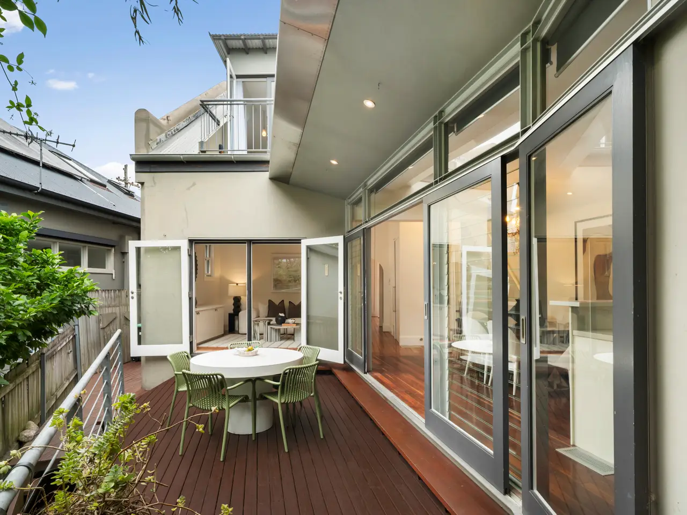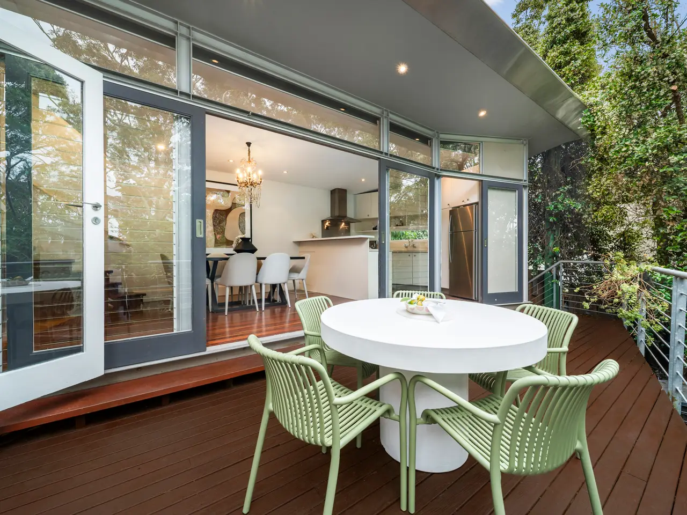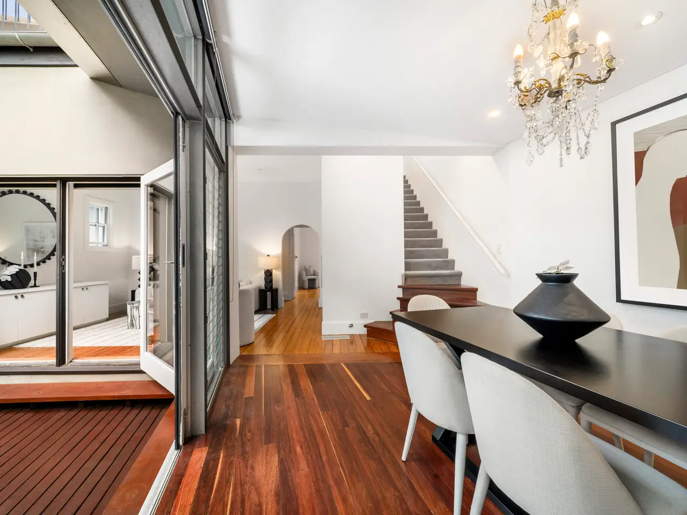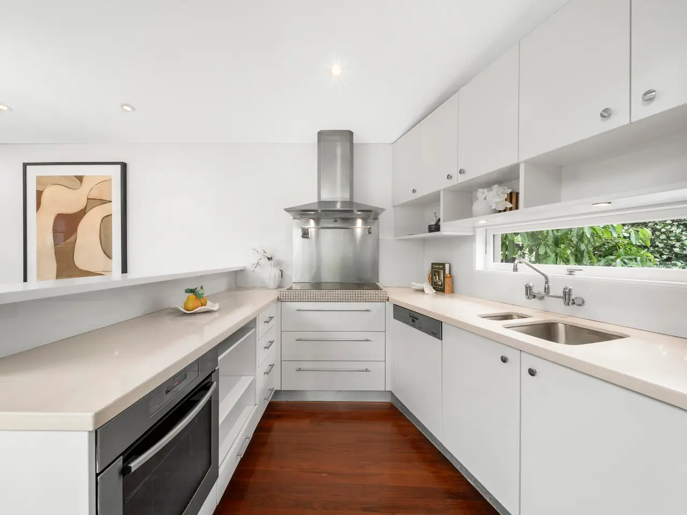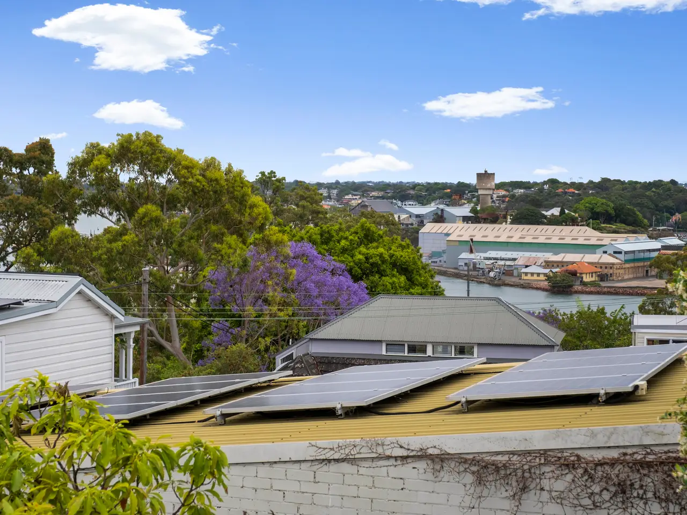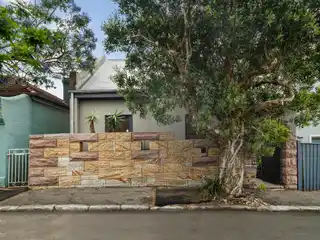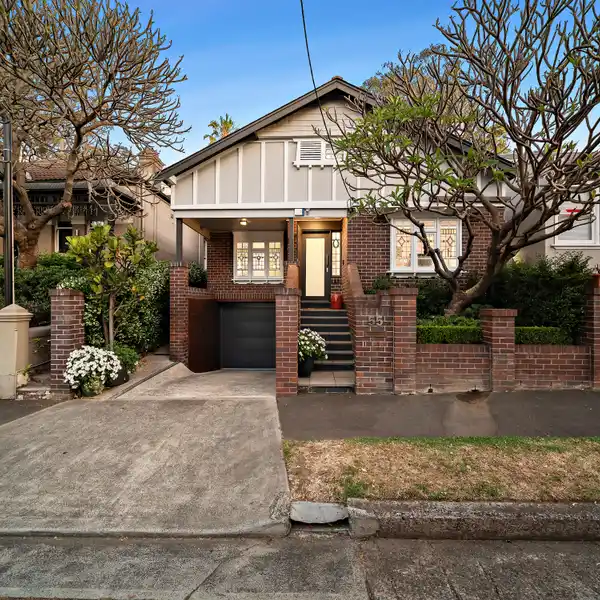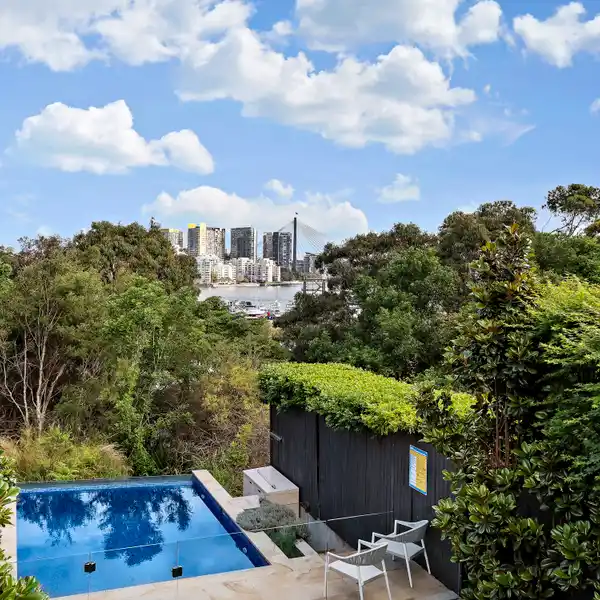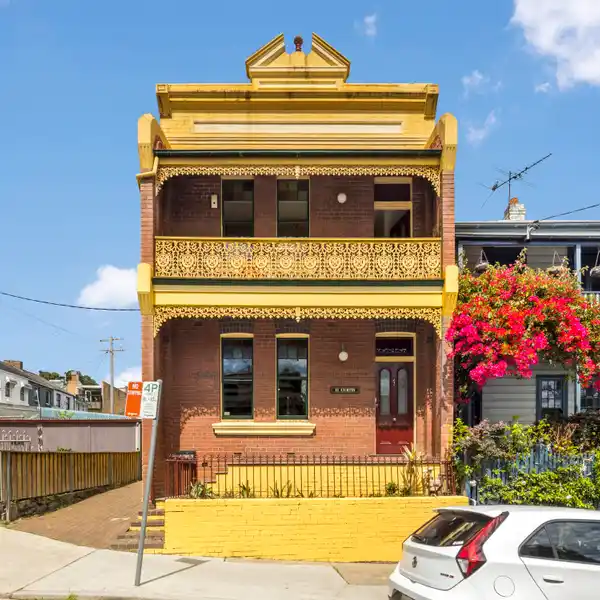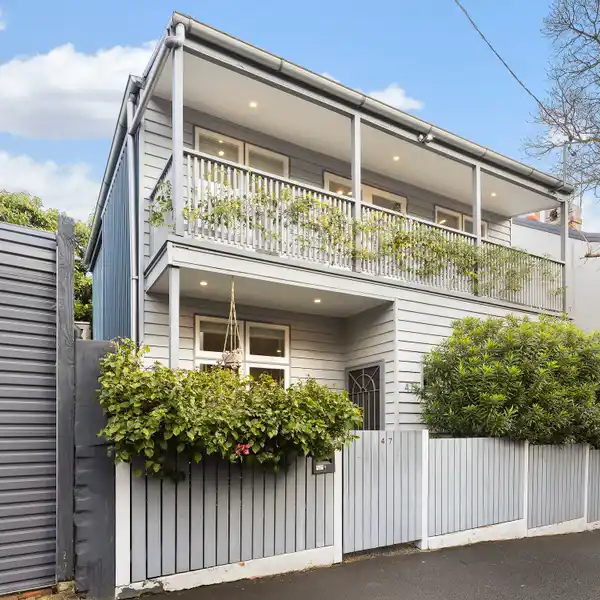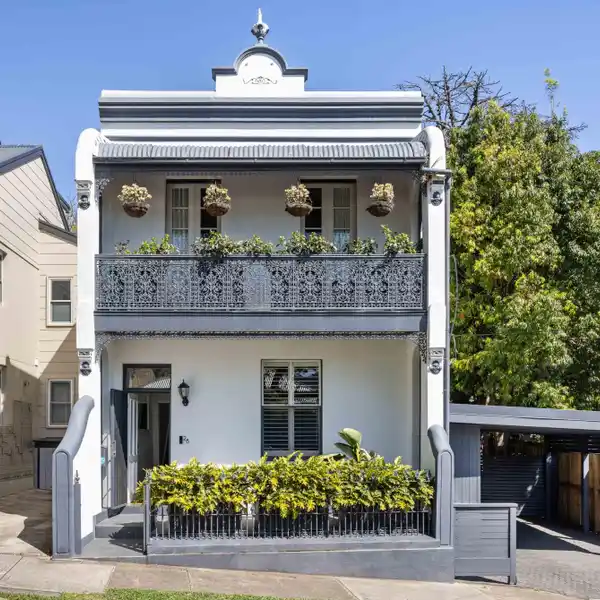Architect-Designed Haven with Quiet Privacy
44 Thomas Street, Birchgrove, NSW, 2041, Australia
Listed by: Lynsey Kemp | Belle Property Australia
Located within approx. 5mins walk of the harbour, Birchgrove Oval and playground, this architect designed and further enhanced home is freestanding amidst serene leafy surrounds in one of the area's best streets. Light filled interiors feature walls of northeast windows and glass doors opening from the spacious living/dining areas and kitchen to a generous deck for entertaining alfresco, while a whole top floor parents' retreat includes two balconies with tree-filtered glimpses of the water. A perfect blend of timeless character, quiet privacy and modern comfort, the home is just 250m to Birchgrove Public School and 500m from the heart of Darling Street village. - Sandstone fenced frontage, high ceilings and timber floors - Defined living and dining, cleverly concealed study nook - Modern induction kitchen, updated bathroom/laundry - Two bedrooms on ground floor providing built-in robes - Upstairs master has walk-in robe, ensuite, two balconies - Gas heating bayonet, and ducted air conditioning for heating - Incredible storage with shed, under-house, deck & attic spaces - Entertainment deck featuring private sun dappled aspect - 400m to Water Street Reserve and Balmain Sailing Club - Just 850m to the Balmain Ferry Wharf on Thames Street
Highlights:
Sandstone fenced frontage
High ceilings and timber floors
Updated bathroom/laundry
Listed by Lynsey Kemp | Belle Property Australia
Highlights:
Sandstone fenced frontage
High ceilings and timber floors
Updated bathroom/laundry
Gas heating bayonet
Ducted air conditioning for heating
Entertainment deck with private sun-dappled aspect
Incredible storage spaces
Master bedroom with walk-in robe and ensuite
Two balconies off the master bedroom
Modern induction kitchen

