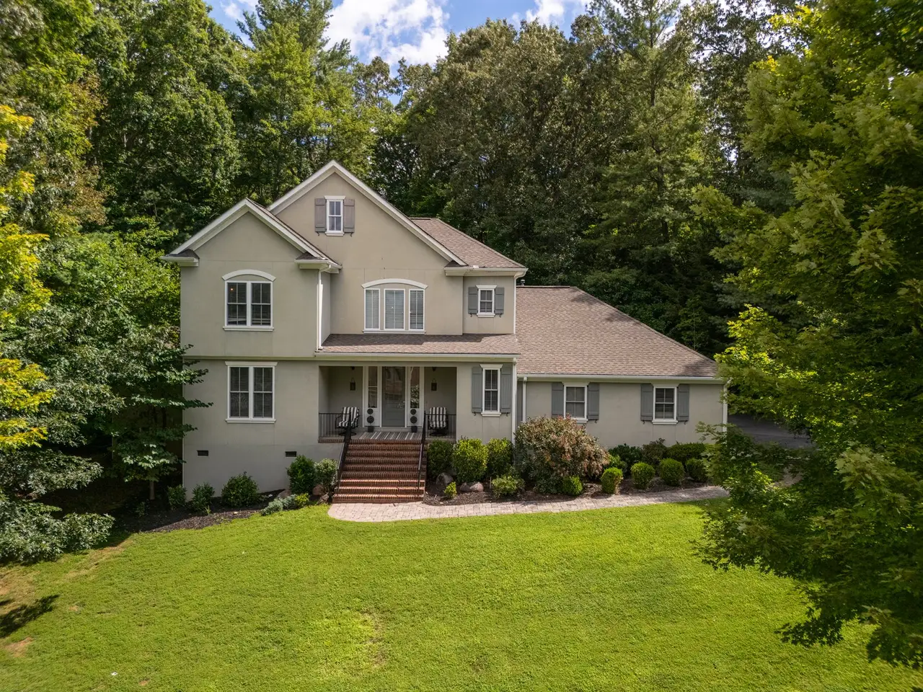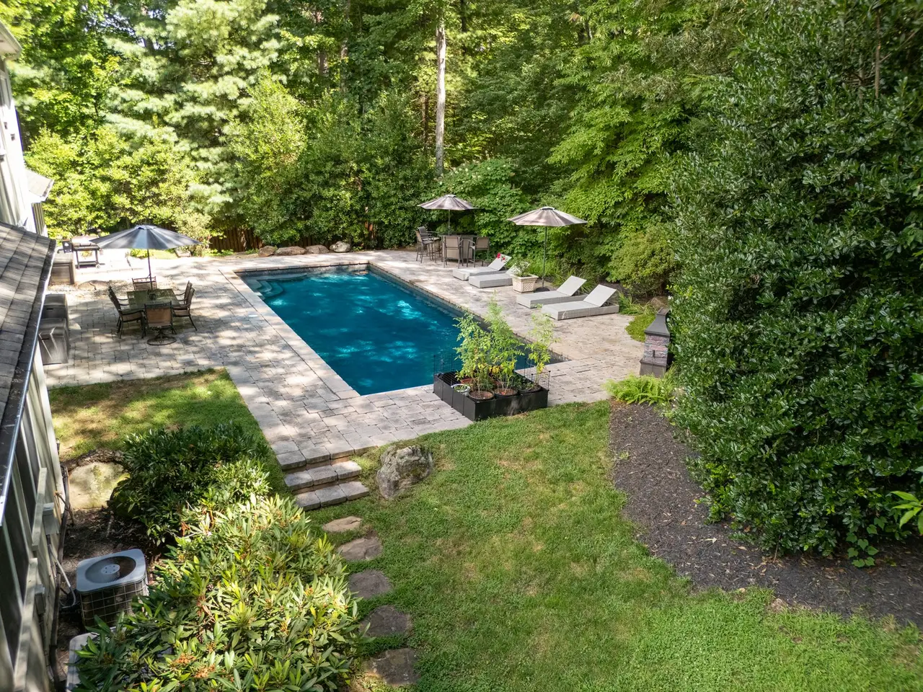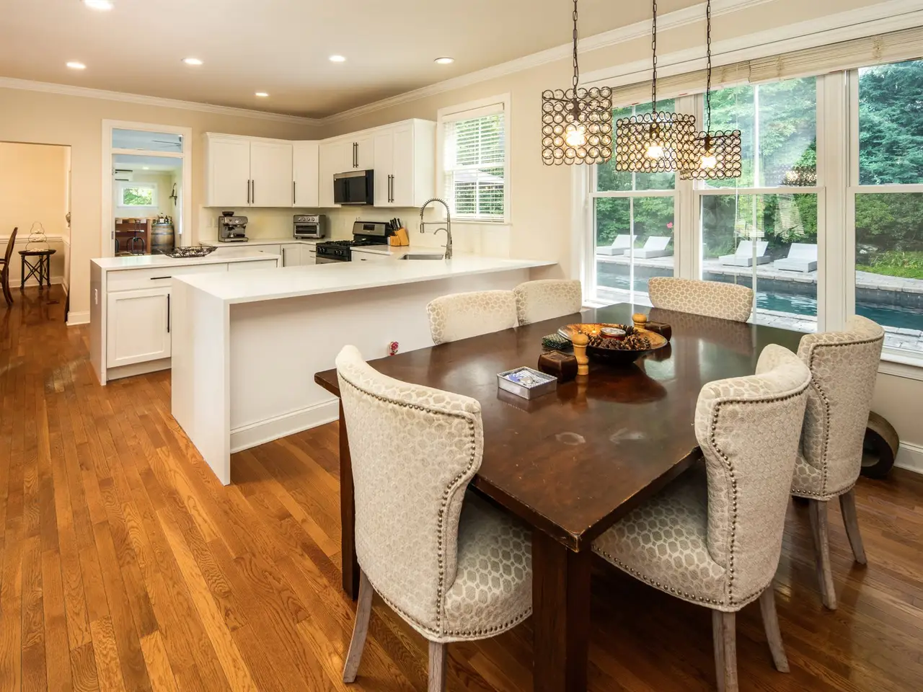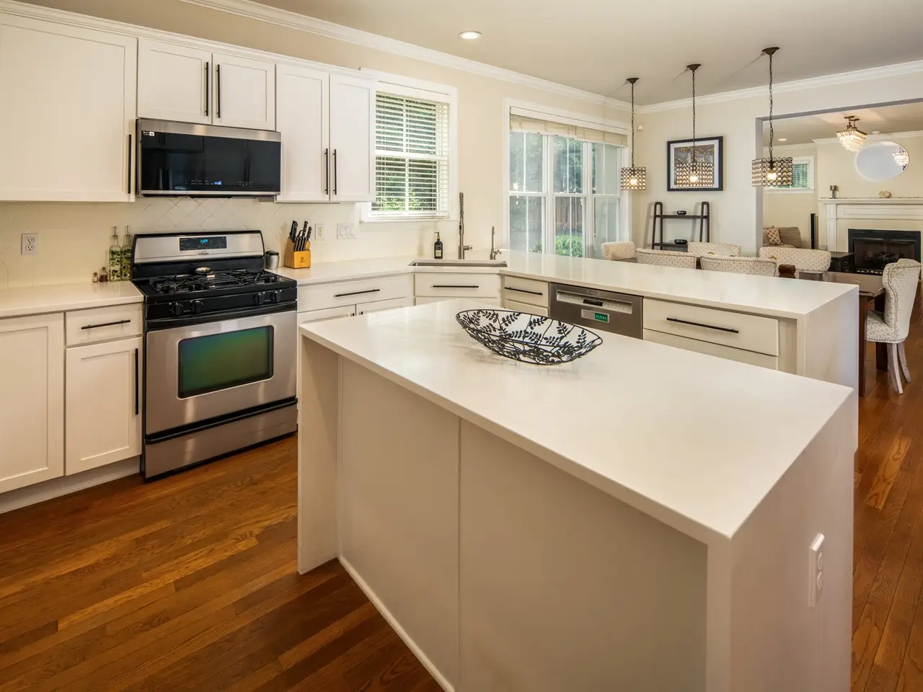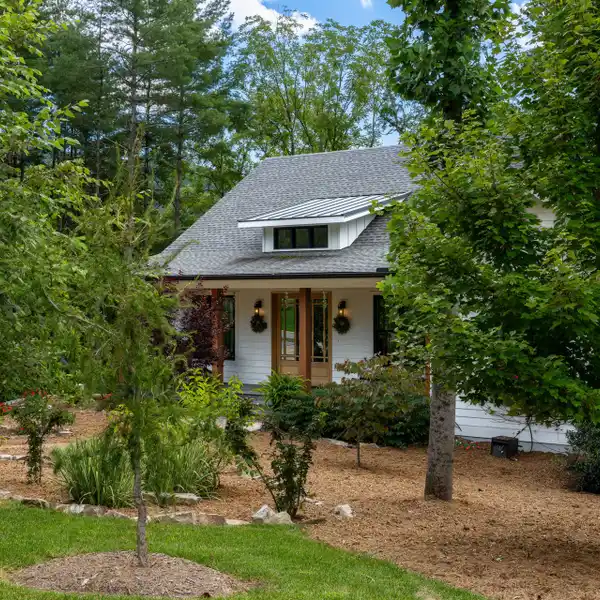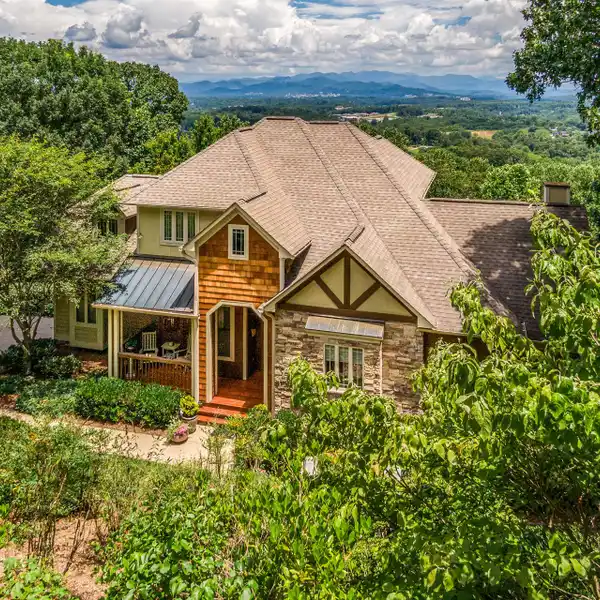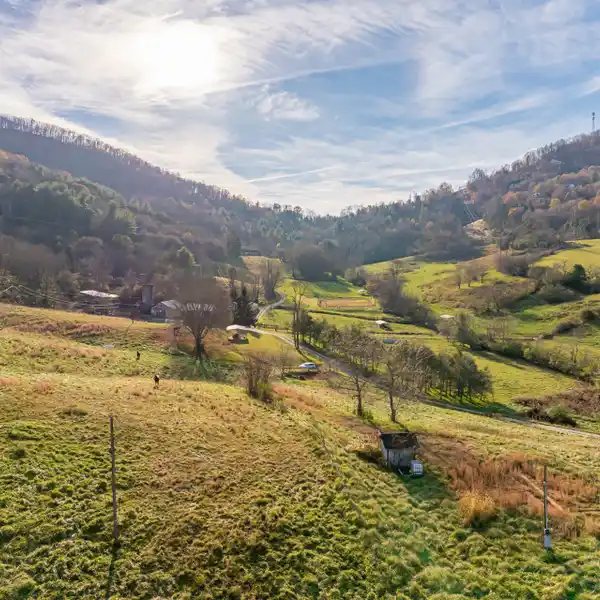Upscale Living at Biltmore Lake
USD $1,095,000
Beds: 3
Baths: 2 Full | 1 Half
115 Ginger Quill Circle, Biltmore Lake, North Carolina, 28715, USA
Listed by: Jamie Turner | Howard Hanna | Beverly-Hanks Real Estate
Upscale living at Biltmore Lake! Situated in a prime location (less than a block from the lake and clubhouse) offering an oversized private lot and stunning large custom in-ground pool and patio, this is a one-of-a-kind property! The spacious and open main level offers a remodeled kitchen with island, office, dining area, family room, and bonus room/rec room/bar. Less than a five-minute walk to the tennis/pickleball courts, concert pavilion, boating, swimming beach, playground, park, trails, and everything else that makes Biltmore Lake special!
Highlights:
Custom in-ground pool and patio
Remodeled kitchen with island
Office space
Reference ID: 4287832
Web ID: uief
Listed by Jamie Turner | Howard Hanna | Beverly-Hanks Real Estate
Contact by phone: 8282435293
Contact email form:
Highlights:
Custom in-ground pool and patio
Remodeled kitchen with island
Office space
Tennis/pickleball courts nearby
Bonus room/rec room/bar
Proximity to lake and clubhouse
Concert pavilion nearby
Elevator
Chef's kitchen
Spacious open floorplan
