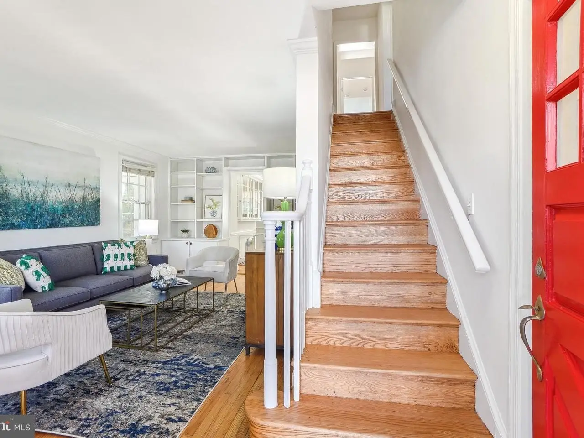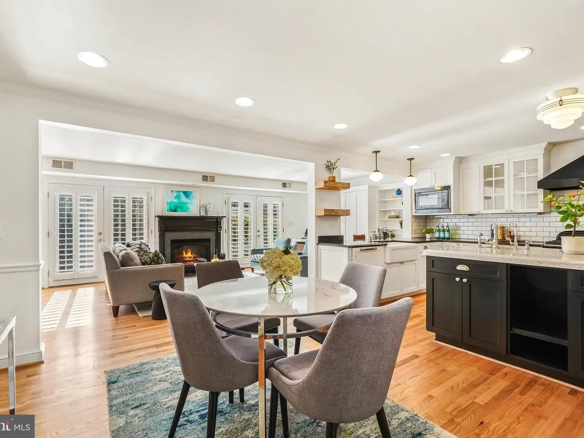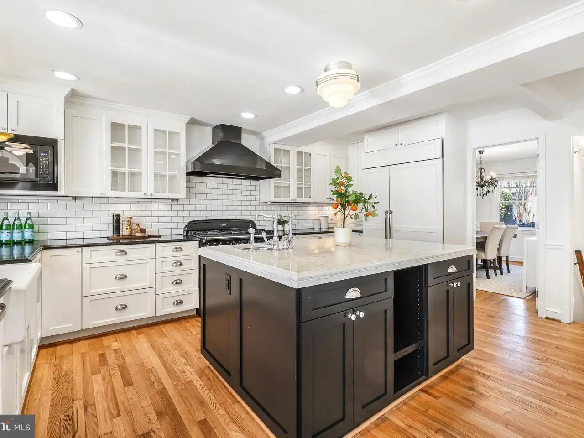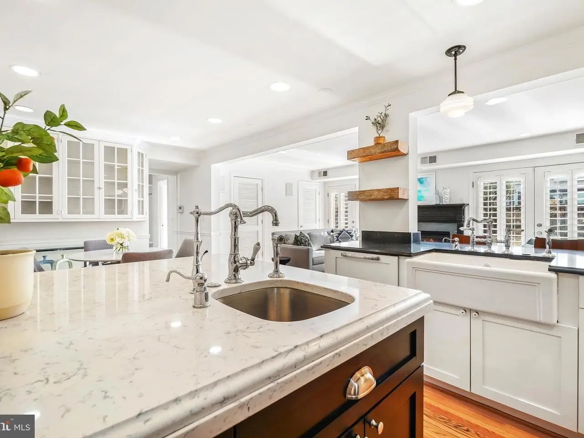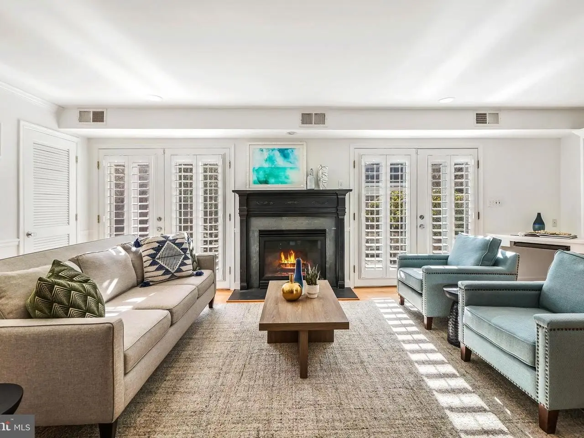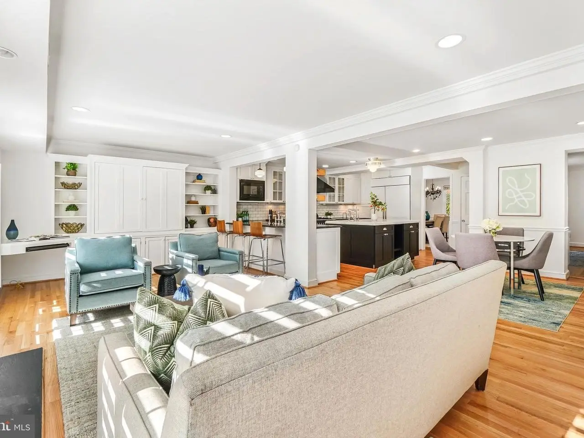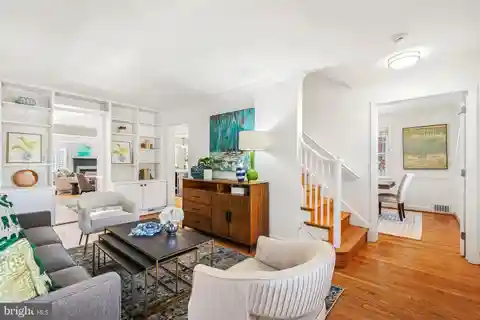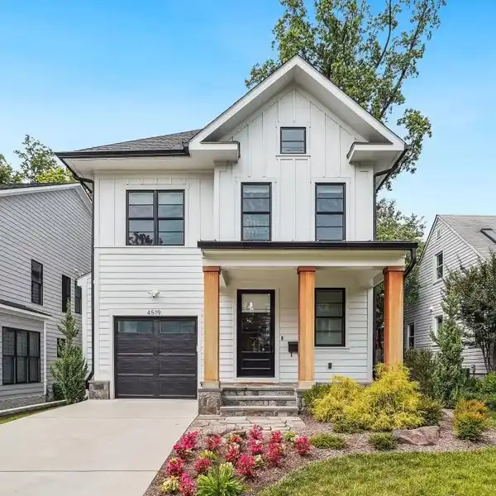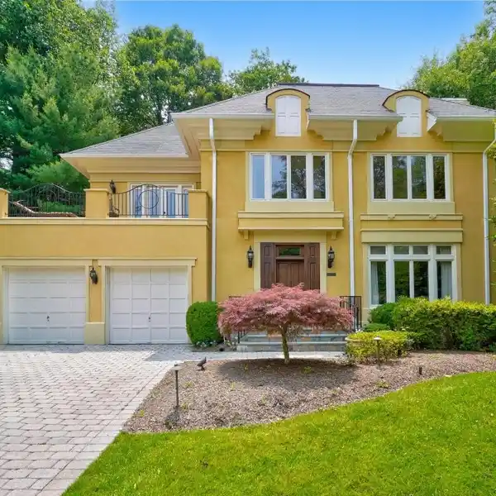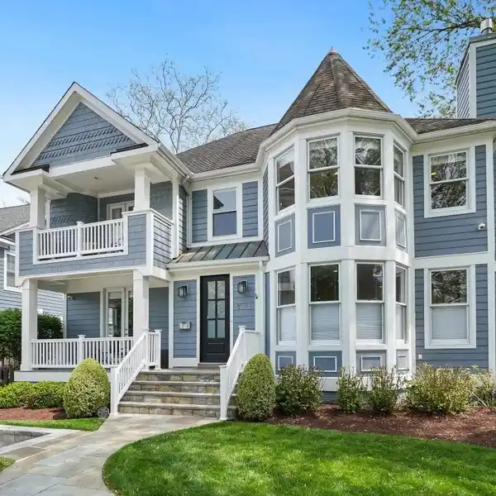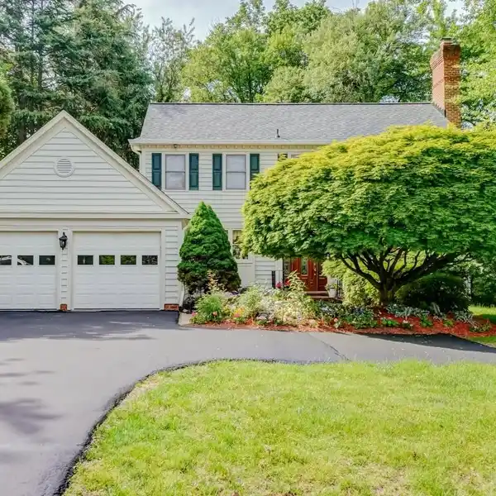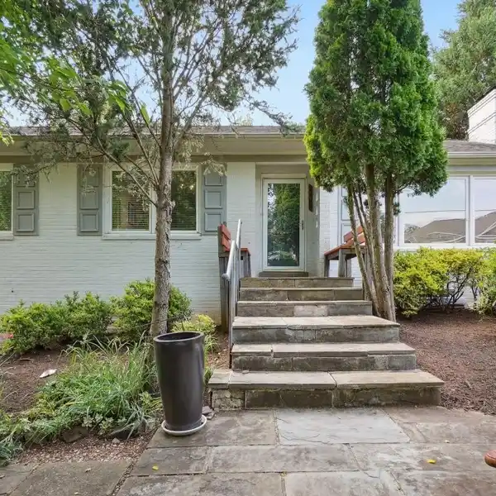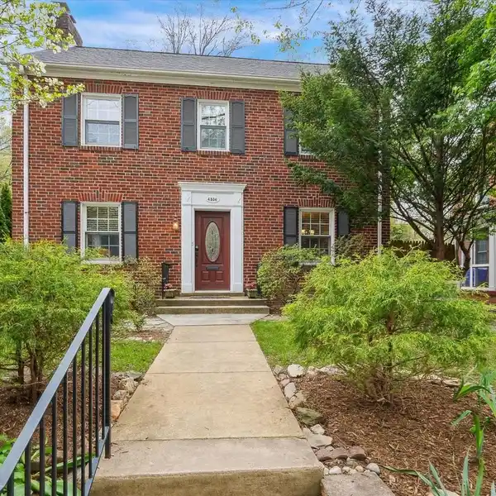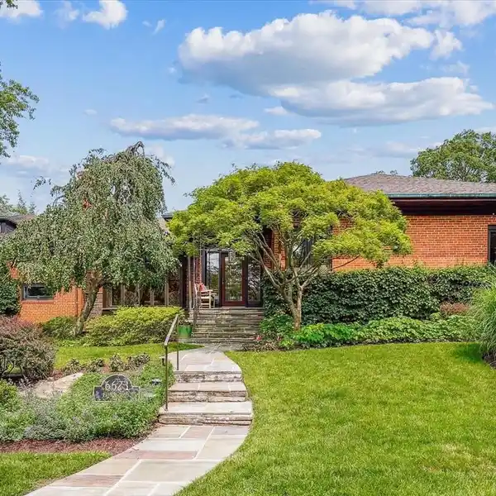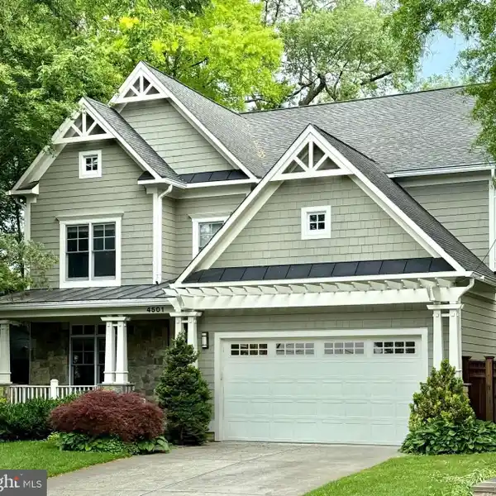Spacious Colonial with Ideal Walkability
7012 Exeter Road, Bethesda, Maryland, 20814, USA
Listed by: Jane Fairweather | Long & Foster® Real Estate, Inc.
NEW PRICE! A charming expanded colonial, only one block from all that Downtown Bethesda has to offer, Welcome to 7012 Exeter Road! This freshly painted 4 story, 5 bedroom, 4.5 bath home is the perfect combination of urban and suburban living. Enter into the main level that includes a formal living room, dining room, half bath, super-sized mudroom with a side entrance and built-ins, eat-in kitchen, and a family room. The family room has doors to the back patio that is perfect for entertaining and a perfect combination of indoor, and outdoor living. As you make your way to the second level enter the owner's suite which includes a large walk-in closet as well as a dual vanity en-suite bath. This level also includes 3 additional bedrooms, a hall bath, and a laundry room. Enter the open living space on the third floor, perfect for an additional living space, workout area, and more. This level includes a bedroom as well as a full bath. The basement includes a rec space, and a full bath as well as a storage room. Located just seconds from shops and restaurants, make this house your next home!
Highlights:
Custom-built kitchen with high-end appliances
Elegant fireplace in the formal living room
Spacious owner's suite with dual vanity en-suite bath
Listed by Jane Fairweather | Long & Foster® Real Estate, Inc.
Highlights:
Custom-built kitchen with high-end appliances
Elegant fireplace in the formal living room
Spacious owner's suite with dual vanity en-suite bath
Third-floor open living space with versatility
Back patio designed for entertaining
Super-sized mudroom with built-ins
Family room with seamless indoor-outdoor flow
Fourth-story offering privacy as a bedroom or office
Rec space in the basement for entertainment
Close proximity to shops and restaurants.

