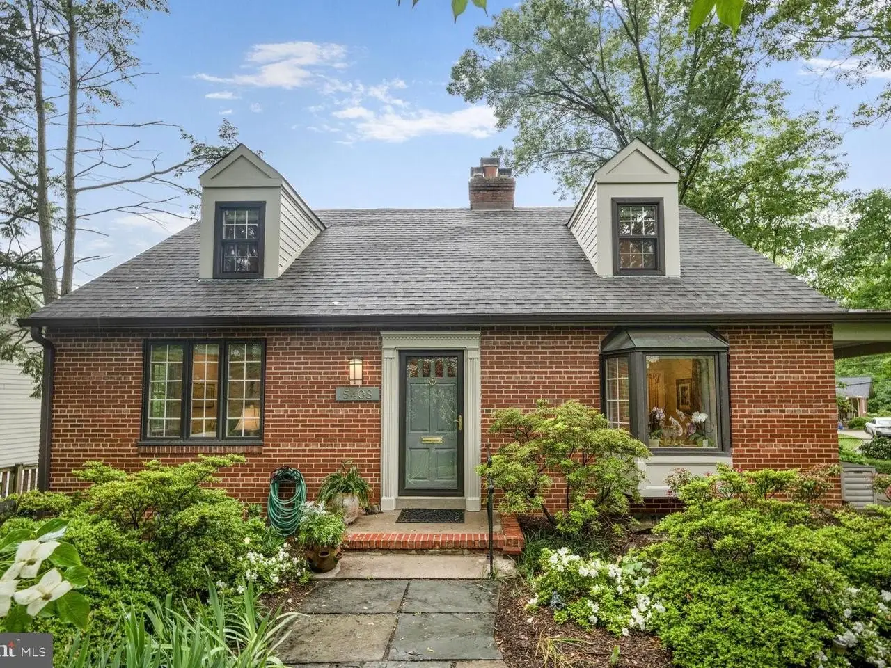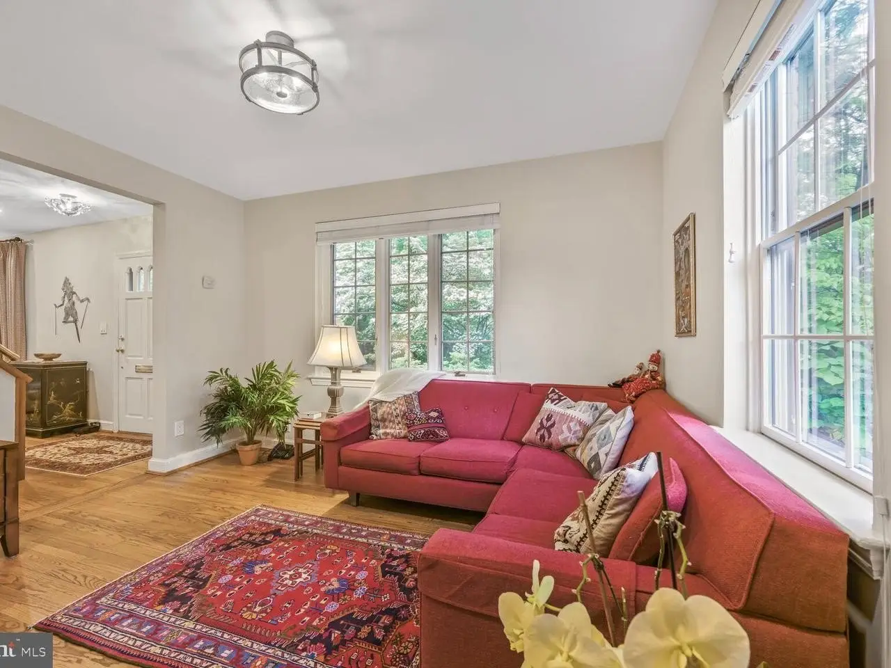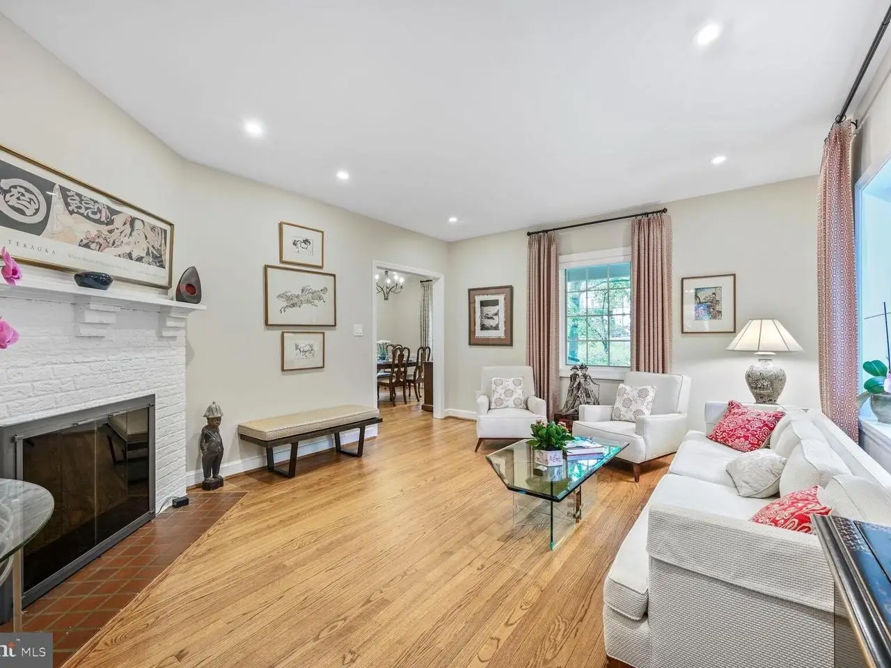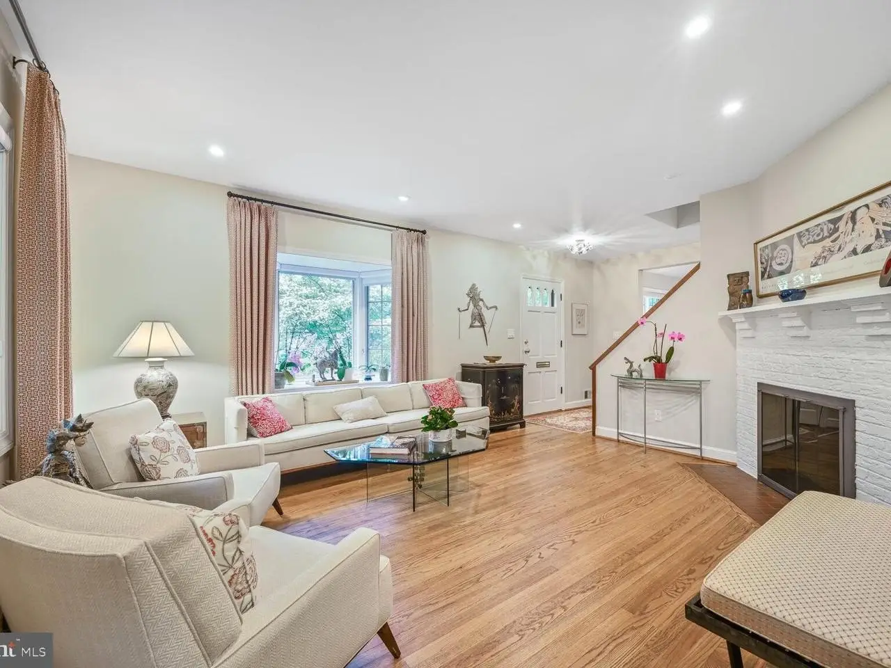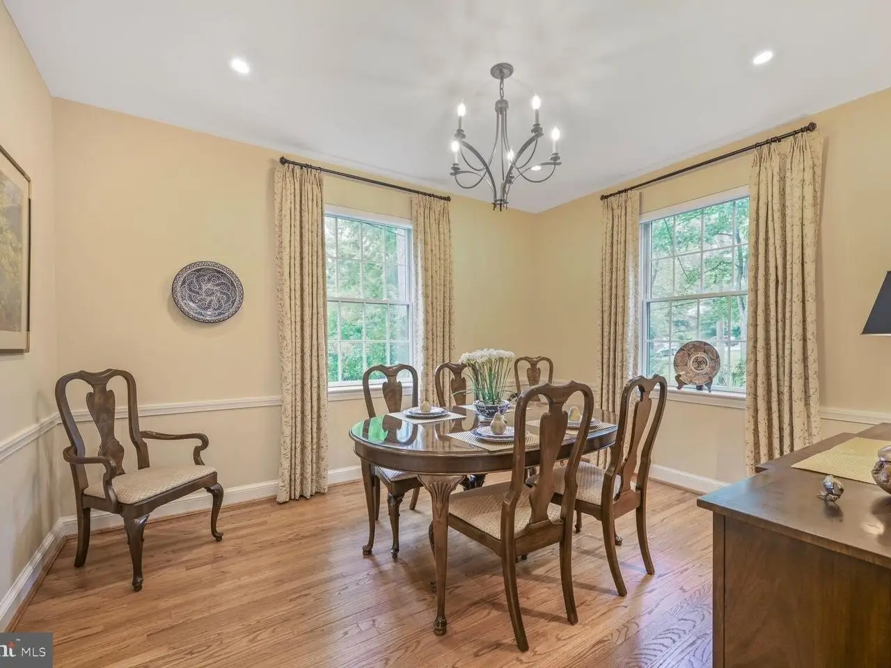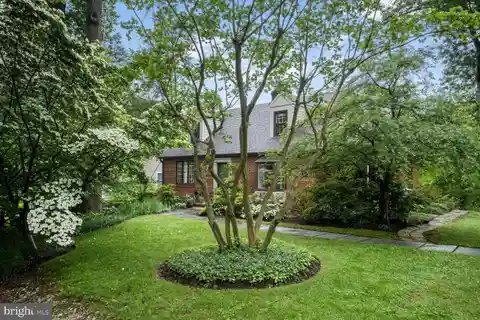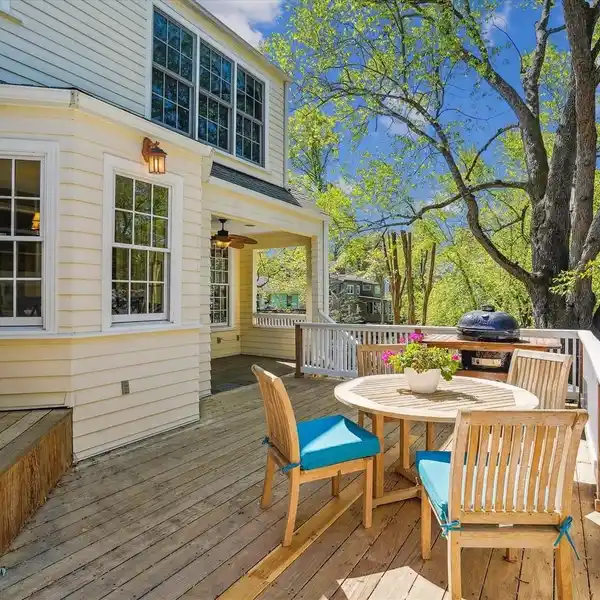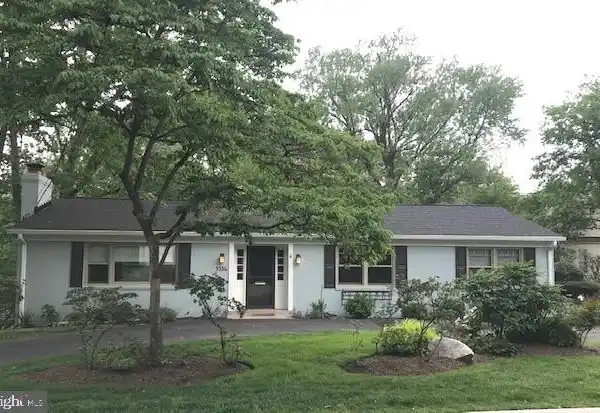Delightful Cape Cod Home
5408 Wehawken Road, Bethesda, Maryland, 20816, USA
Listed by: Susan Sonnesyn Brooks | Long & Foster® Real Estate, Inc.
Nestled in desirable Glen Echo Heights amid mature landscaping, this delightful Cape Cod exudes warmth and character. Built with double-row masonry in 1948, this home seamlessly blends classic architecture with modern comforts, making it a cozy and stylish retreat. An inviting layout features a family room, separate dining room and spacious living room with bay windows, enhanced by gleaming hardwood floors, recessed lights and ample natural sunlight. A main-floor bedroom is now used as a den with elegant floor-to-ceiling wooden cabinetry. The bright, compact kitchen, updated in 2013 with quartz counters and stainless appliances, also has a handy back door to the patio, grill area and lush garden - perfect for summer entertaining. Two dormered bedrooms and one bath upstairs feature multiple closets and custom under-eave drawers, wall niches, and clever cabinets (one in the primary bedroom houses the television), plus convenient overhead bedside lighting. The lower level features a rec room with a fireplace and full-height wooden cabinetry, plus a large bonus room - great for guests, an art studio or home office. The deep laundry and storage area (with exterior egress) runs the length of the house. Additional updates include Pella windows (2013) and a composite roof (2022). They just don't make 'em like this anymore!
Highlights:
Double-row masonry construction
Bay windows and gleaming hardwood floors
Elegant floor-to-ceiling wooden cabinetry
Listed by Susan Sonnesyn Brooks | Long & Foster® Real Estate, Inc.
Highlights:
Double-row masonry construction
Bay windows and gleaming hardwood floors
Elegant floor-to-ceiling wooden cabinetry
Updated kitchen with quartz counters
Fireplace in the rec room
Natural sunlight and recessed lights

