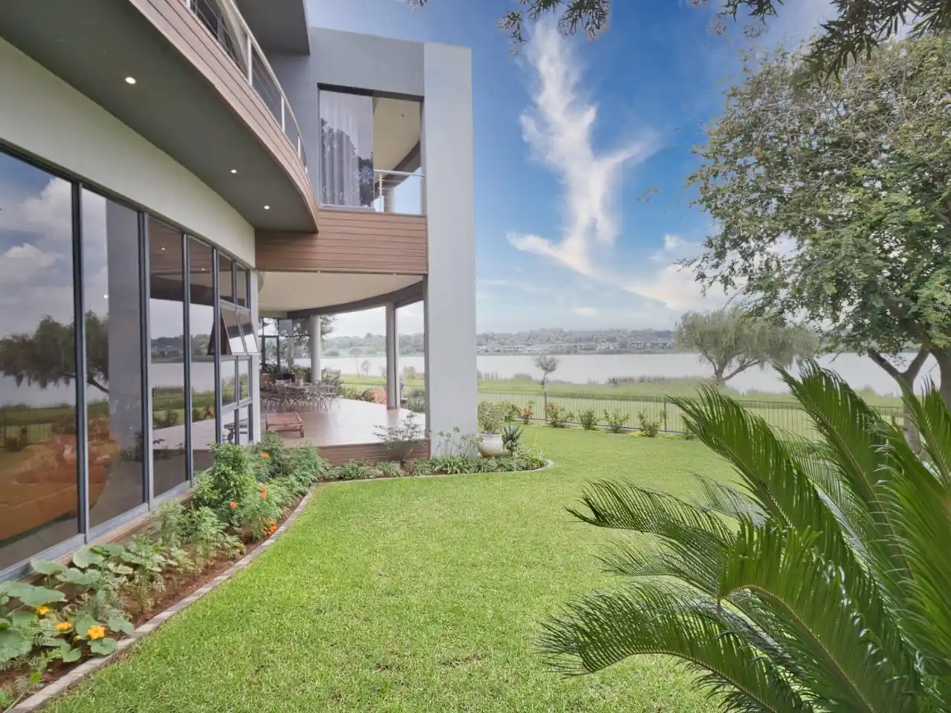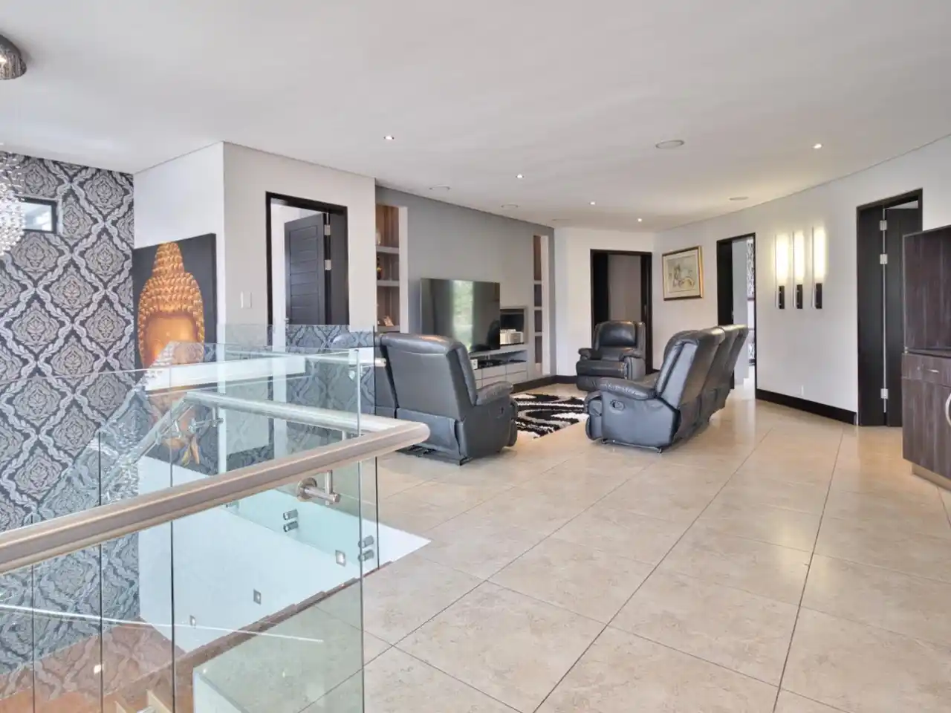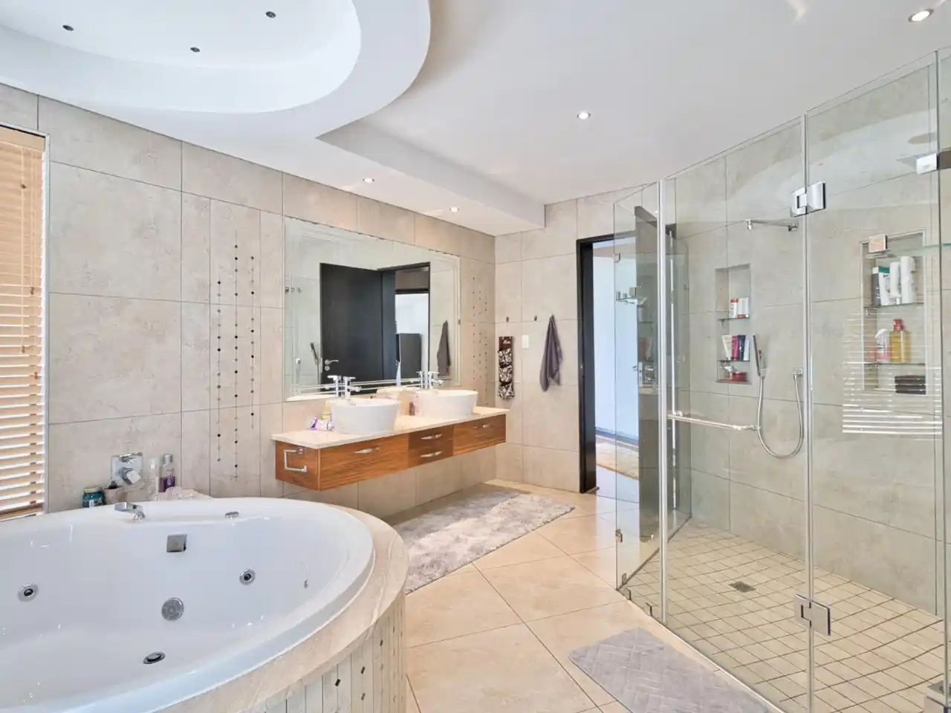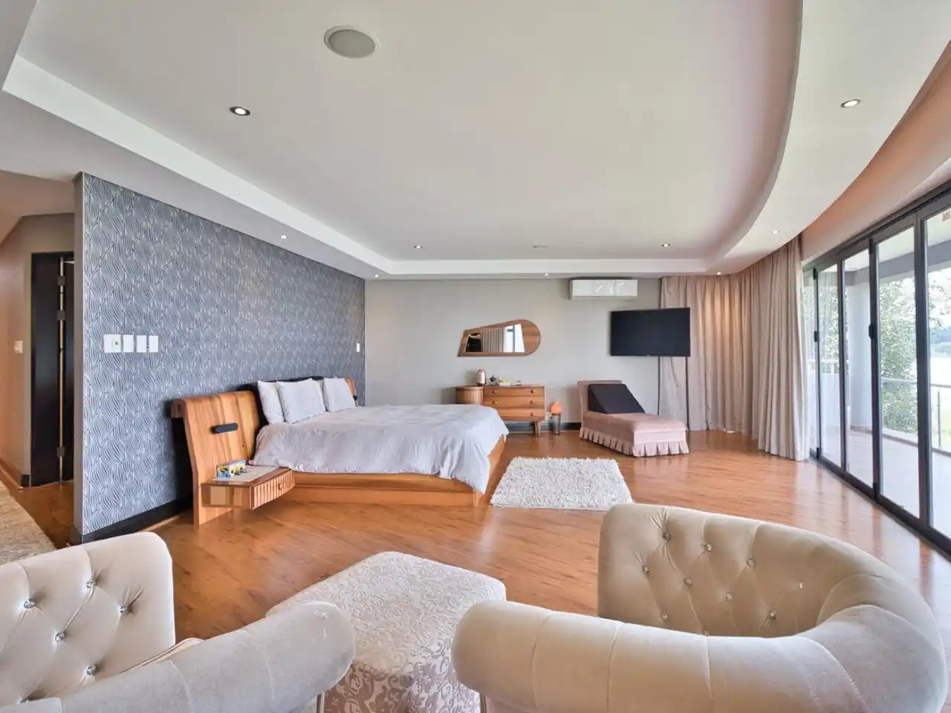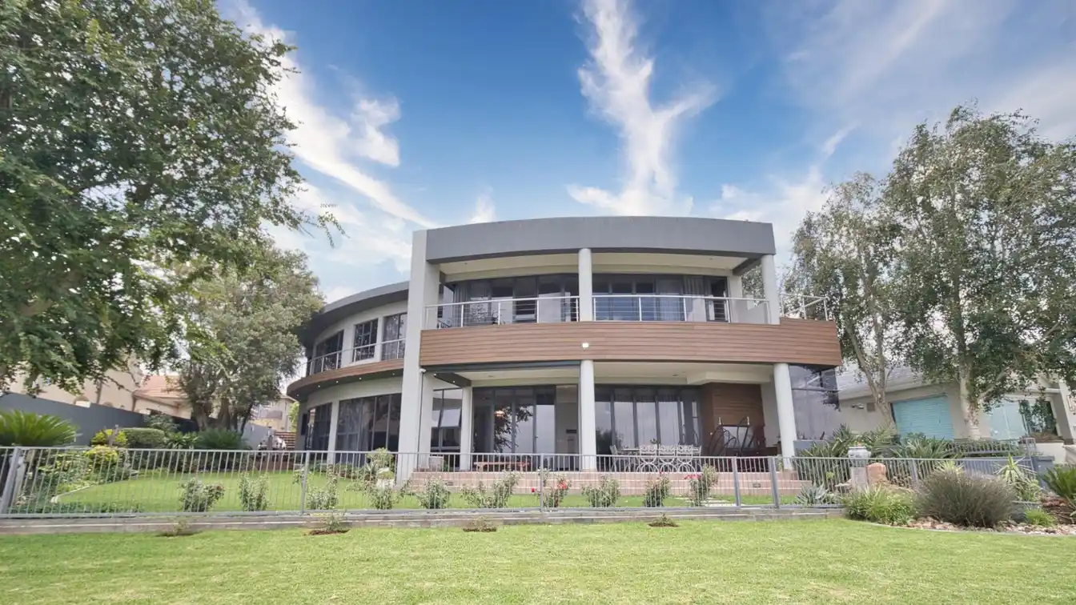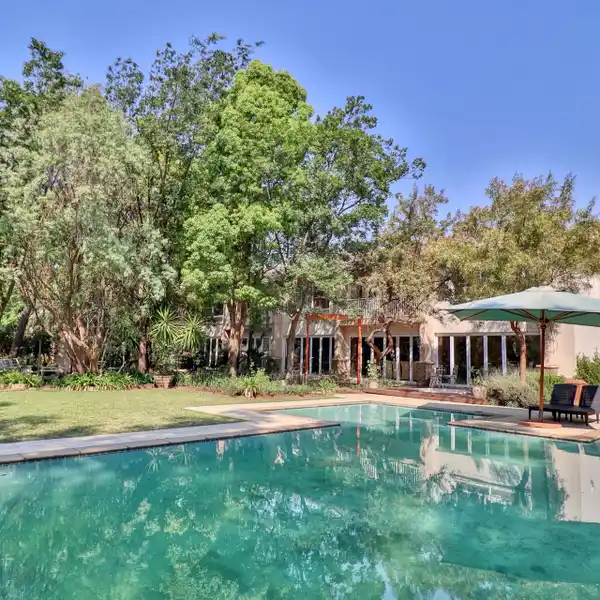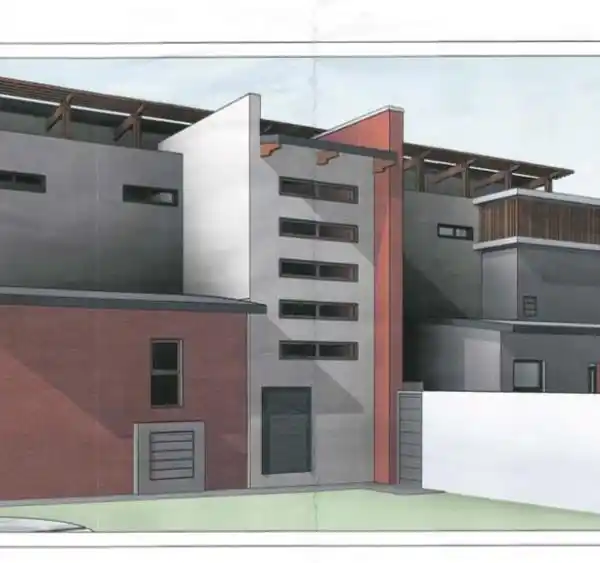Modern Elegance Meets Waterfront Living
Where Modern Elegance Meets Waterfront Living Welcome to a home that redefines luxury with its perfect blend of grand design and contemporary style, set on the tranquil waterfront. This exquisite property spans 686 m² of living space on a 915 m² stand, thoughtfully crafted for seamless living and effortless entertaining. Ground Floor Step into the expansive open-plan living and dining areas, leading to a chef-inspired kitchen designed for culinary excellence. A second, equally spacious lounge offers the ideal setting for family gatherings or relaxing moments. A dedicated study provides a quiet workspace, perfectly suited for those working from home. The property also boasts an oversized double garage with extra height to accommodate a caravan and golf cart, plus an additional large single garage for extra storage or vehicles. An indoor entertainment area flows seamlessly into a lush, low-maintenance garden, offering a private sanctuary with breathtaking views of the dam. Upper Floor The upper level features four beautifully designed bedrooms. Two of these bedrooms include en-suite bathrooms, offering the ultimate in privacy and convenience. The other two bedrooms share a well-appointed Jack-and-Jill bathroom, creating a practical yet elegant solution for family or guests. A cozy upstairs lounge provides a versatile space for relaxing or casual gatherings. Exceptional Features This home is packed with premium touches, including custom feature lighting, solar panels for energy efficiency, and a central vacuum system. An entertainer’s dream, it also includes both a gas and charcoal braai, along with built-in surround sound to elevate your living experience. - Separate linen room. - Store room. - Domestic quarters. - Landscaped garden with automated sprinklers. - Solar geyser and Aircons in four rooms. This is more than a home—it’s a lifestyle.
Highlights:
- Chef-inspired kitchen with custom cabinetry
- Indoor entertainment area with garden views
- Premium feature lighting throughout
Highlights:
- Chef-inspired kitchen with custom cabinetry
- Indoor entertainment area with garden views
- Premium feature lighting throughout
- Solar panels for energy efficiency
- Gas and charcoal braai for outdoor entertaining

