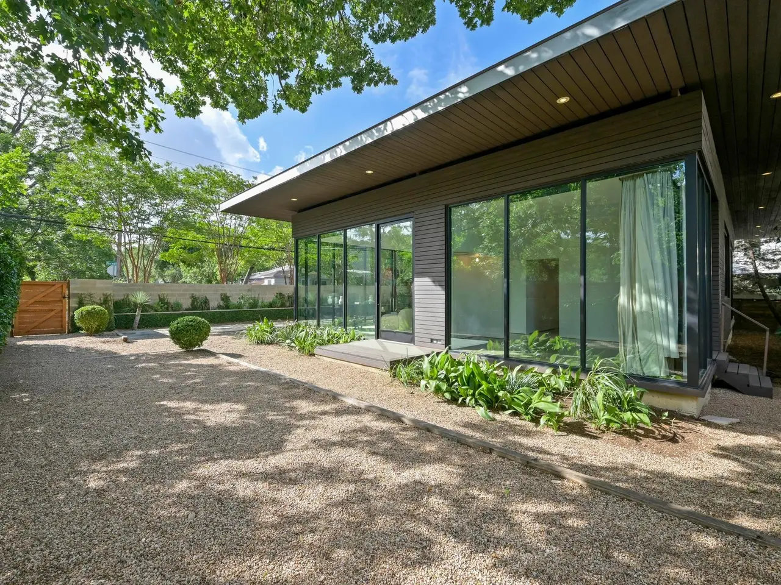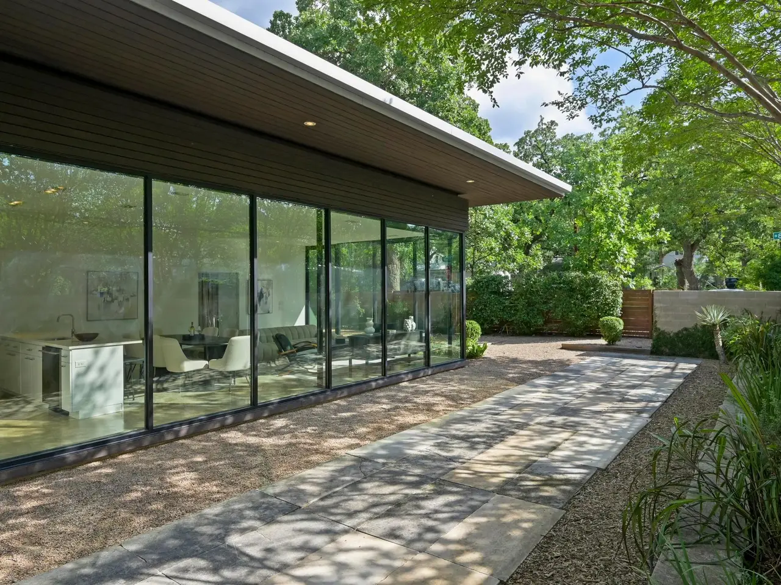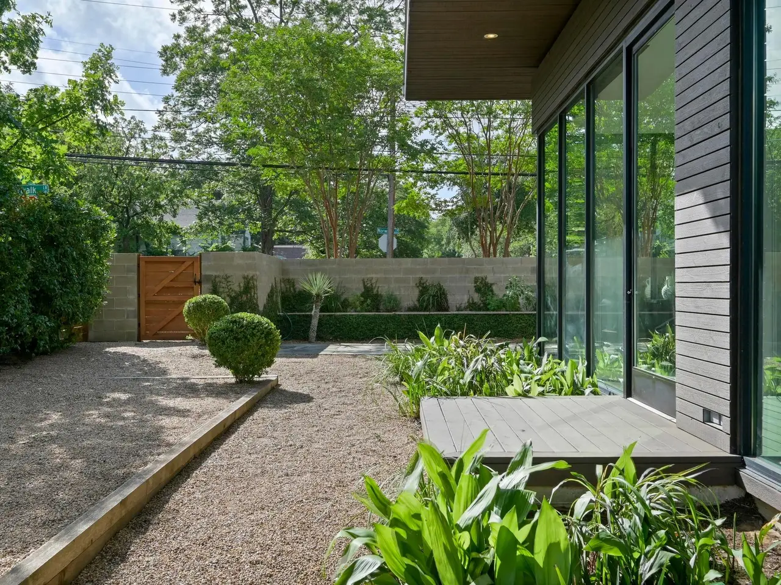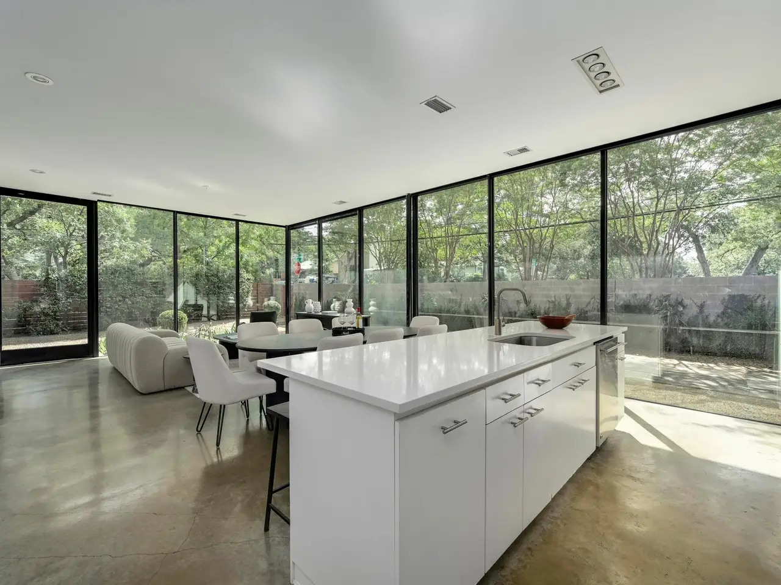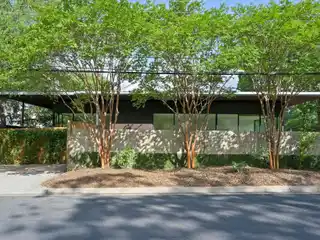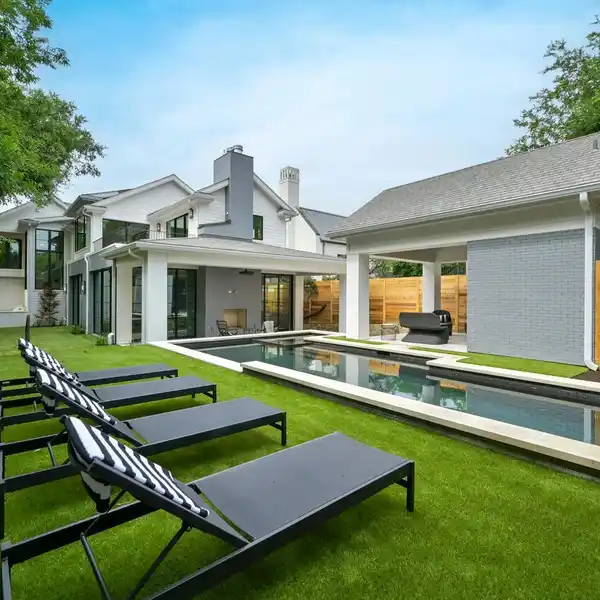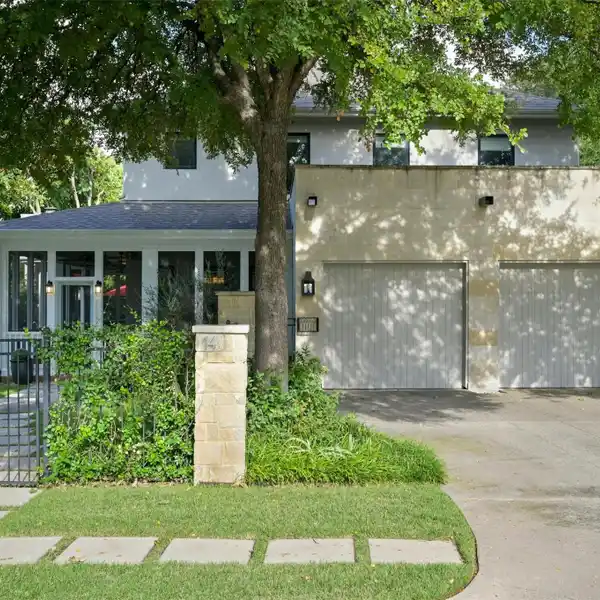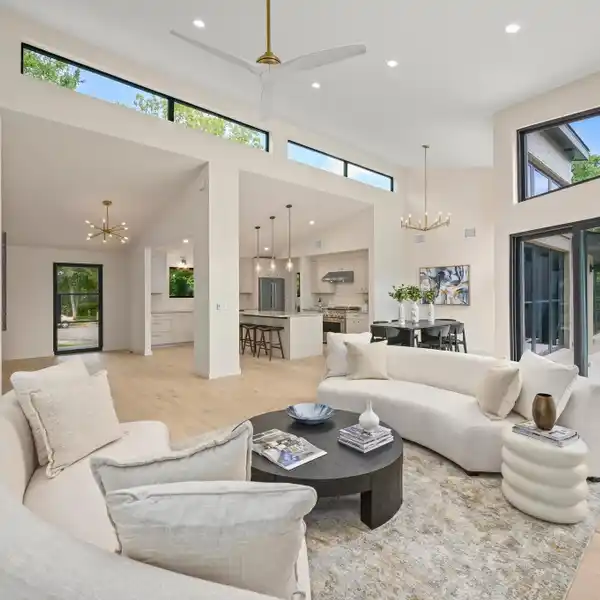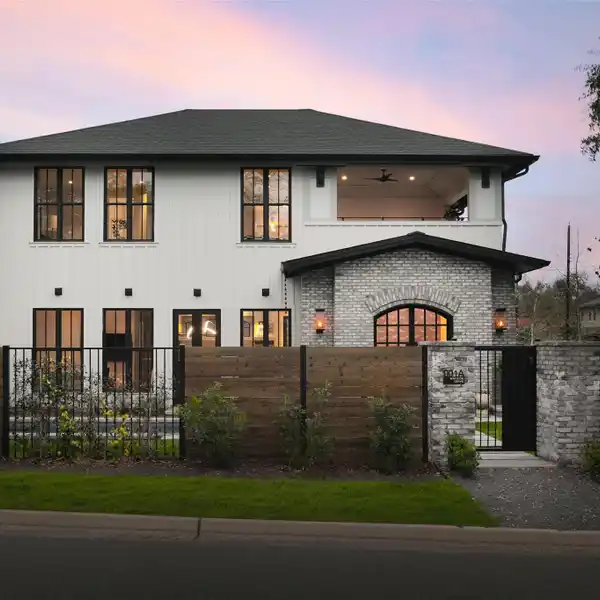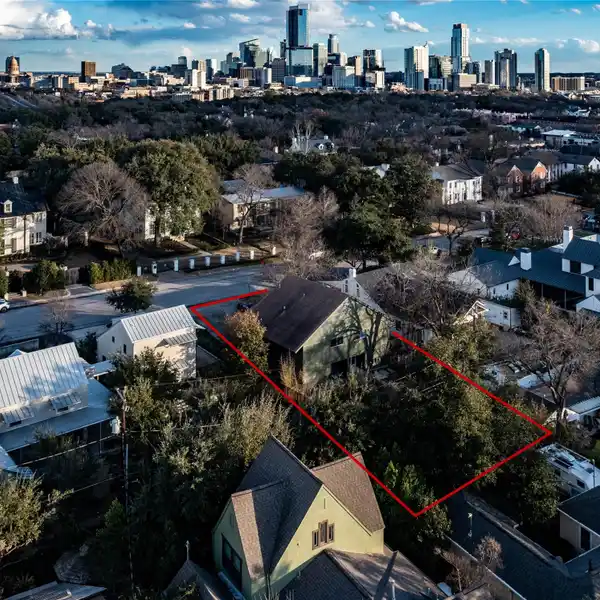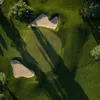Refined Modern Single-story Residence
2601 West 8th Street, Austin, Texas, 78703, USA
Listed by: Anna Lee | Moreland Properties
Step into modern elegance at 2601 West 8th Street--a refined, single-story residence where clean lines, natural light, and seamless indoor-outdoor living create a serene and sophisticated atmosphere. Originally built by the current owners in 2011-2012, this corner-lot home offers privacy with a gated entry and walled front and side yard. The heart of the home is the open-concept kitchen, living, and dining space, featuring sleek cabinetry, a waterfall-edge island, and panoramic floor-to-ceiling windows that frame a tranquil, tree-lined backdrop. Two separate living areas allow for flexibility in layout and lifestyle. All closets are outfitted with Elfa shelving systems, adding stylish function to every room. Unwind in the spa-inspired bathroom, where crisp white subway tile, a deep soaking tub, and a rain shower blend under minimalist architecture--your personal retreat at home. The spacious utility/laundry room includes extensive built-ins, open shelving, and a butcher-block counter for warmth and organization. Stained concrete floors run throughout, adding a cool, contemporary edge. A private back patio, private driveway for two and additional street parking enhance convenience. Recently landscaped for a fresh, inviting exterior. Situated in one of central Austin's most desirable areas, you're just minutes from Lake Austin H-E-B, Maudie's, the Hike & Bike Trail, Muny Golf Course, and MoPac. Once part of the historic Sledd Nursery property, this home is a true slice of Austin history. Per seller, there is an option to add a second story if desired. This is modern simplicity at its finest--crafted for both elevated entertaining and everyday comfort.
Highlights:
Waterfall-edge island
Spa-inspired bathroom with rain shower
Floor-to-ceiling windows
Listed by Anna Lee | Moreland Properties
Highlights:
Waterfall-edge island
Spa-inspired bathroom with rain shower
Floor-to-ceiling windows
Stained concrete floors
Elfa shelving systems
Butcher-block counter
Open-concept kitchen, living, and dining space
Second-story expansion option
Recently landscaped exterior
Gated entry for privacy



