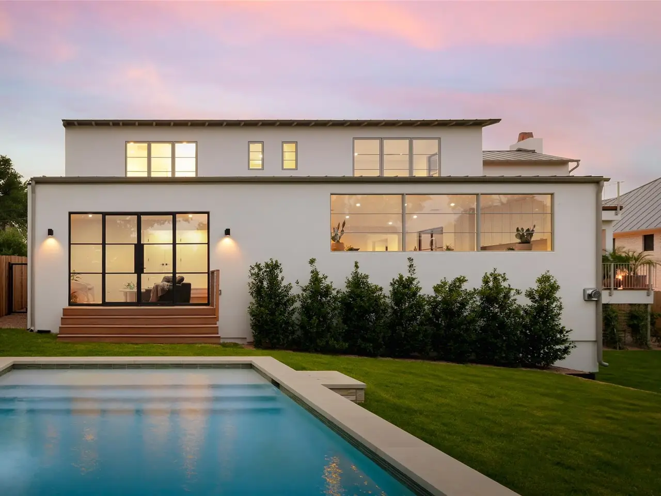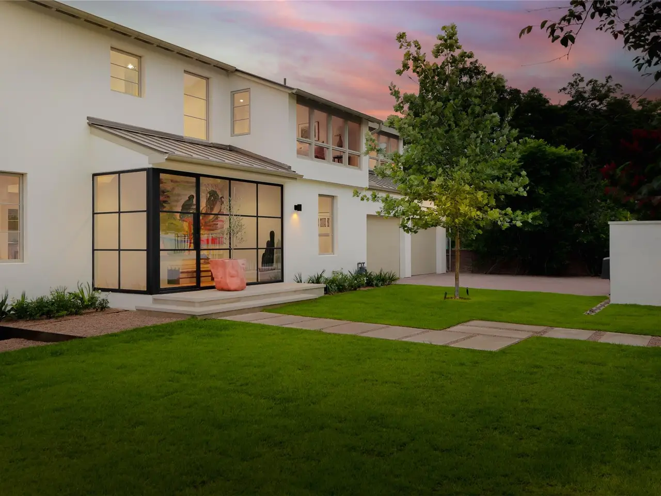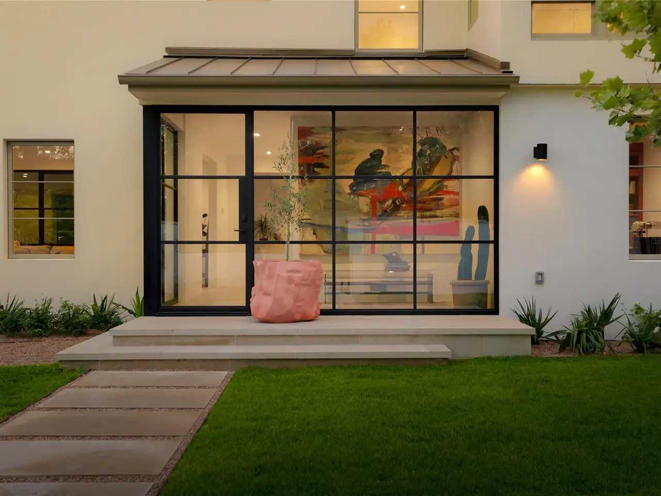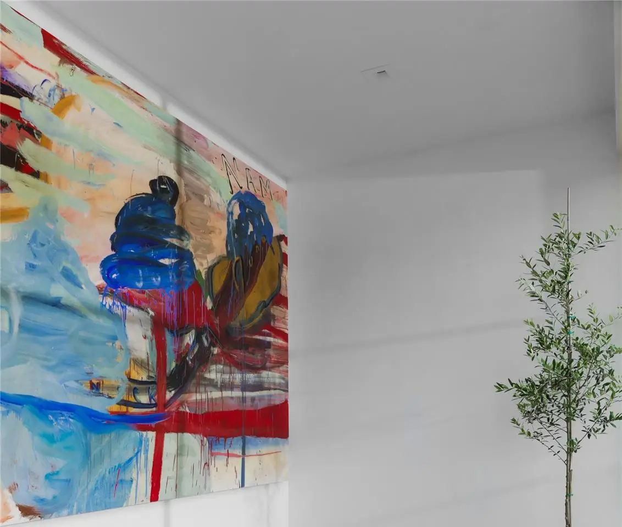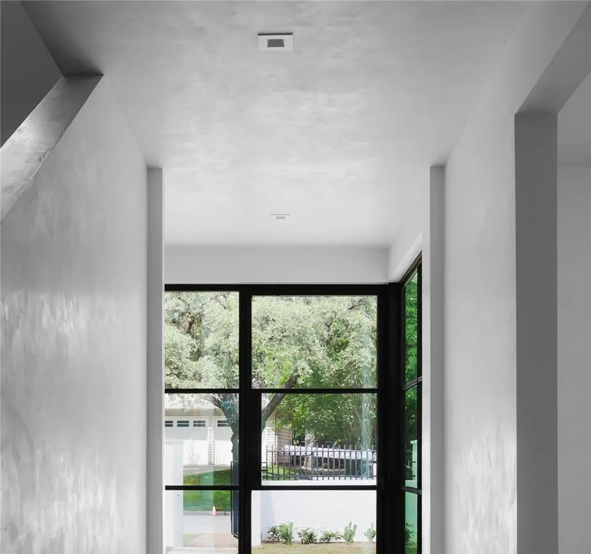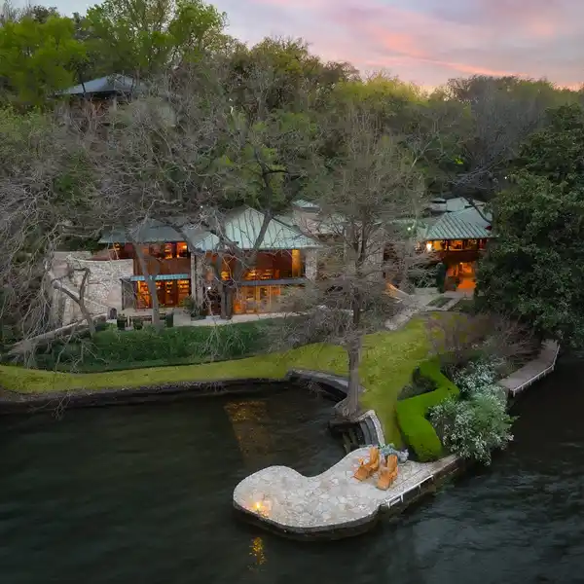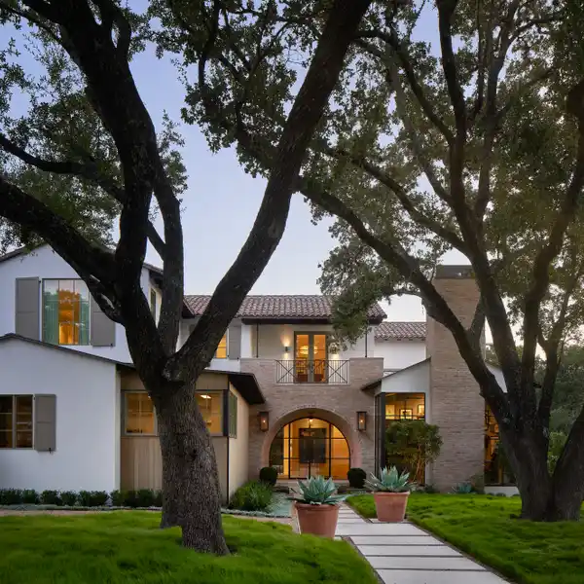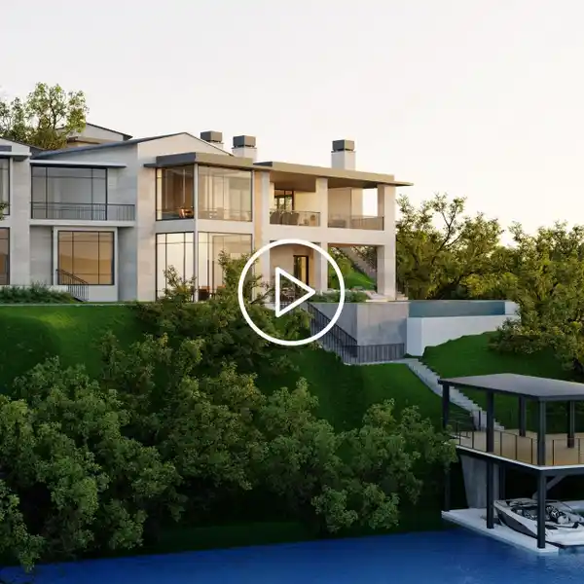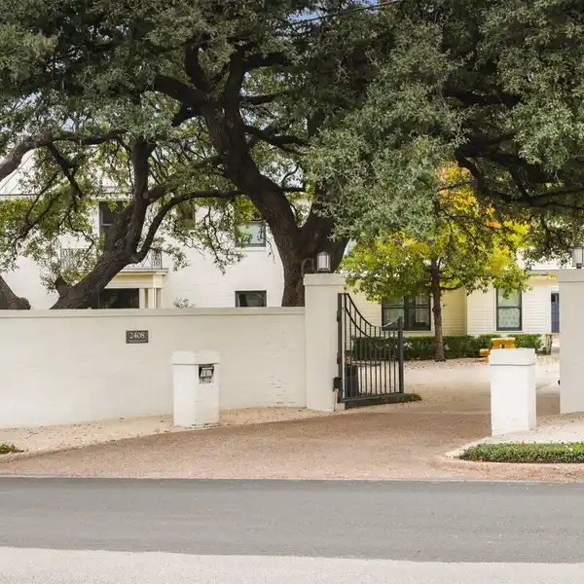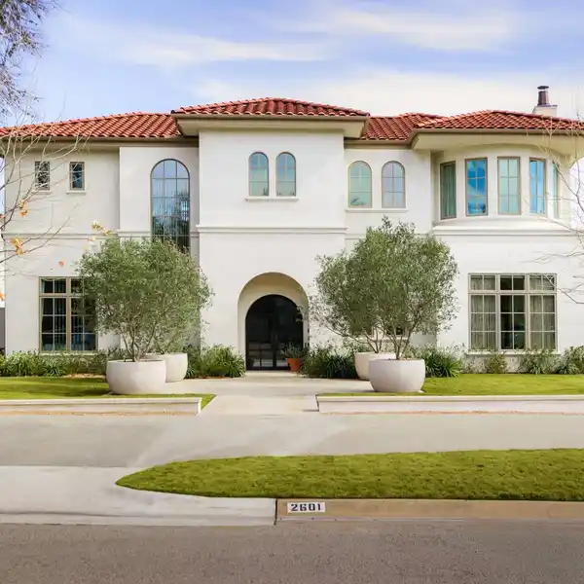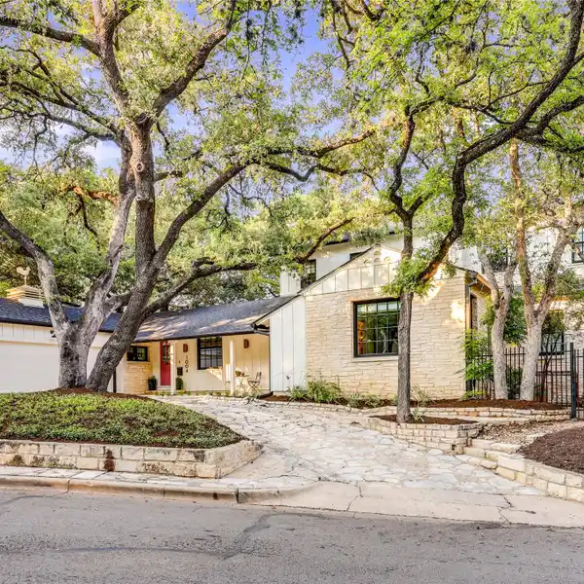Completely Reimagined Luxury Residence
1103 Gaston Avenue, Austin, Texas, 78703, USA
Listed by: Amy Deane | Moreland Properties
Completely reimagined with a discerning eye for detail, this luxurious residence blends timeless craftsmanship with modern sophistication. Smooth plaster walls, curated high-end finishes, and a thoughtfully reconfigured floor plan create a home that feels both grounded and elevated. The main level includes a formal living room, an open-concept kitchen and breakfast area, a casual family room overlooking the pool, a wine room, and a handsome study or flex space that can serve as an additional bedroom or guest retreat. Upstairs, four bedrooms--each with its own ensuite bathroom--provide a quiet escape. The primary suite is a tranquil haven, featuring beautiful French doors that open to a private balcony with sweeping views of the expansive backyard and downtown skyline. Outdoors, the backyard unfolds into a lush sanctuary with mature trees covering over half the property and offering a natural playground for kids -- or goats, if you dare! The pool, nestled in the shade, is enhanced by established landscaping and a screened casita that adds both charm and functionality--ideal for outdoor dining, entertaining, or simply relaxing. Located in the prestigious Pemberton Heights neighborhood and backing directly to the Pease Park greenbelt, this home offers a rare fusion of refined design and natural beauty, where every element has been thoughtfully curated.
Highlights:
Smooth plaster walls
Curated high-end finishes
Wine room French doors opening to private balcony
Listed by Amy Deane | Moreland Properties
Highlights:
Smooth plaster walls
Curated high-end finishes
Wine room French doors opening to private balcony
Expansive backyard views Pool nestled in shade
Established landscaping
Screened casita Prestigious neighborhood
Backing to greenbelt
