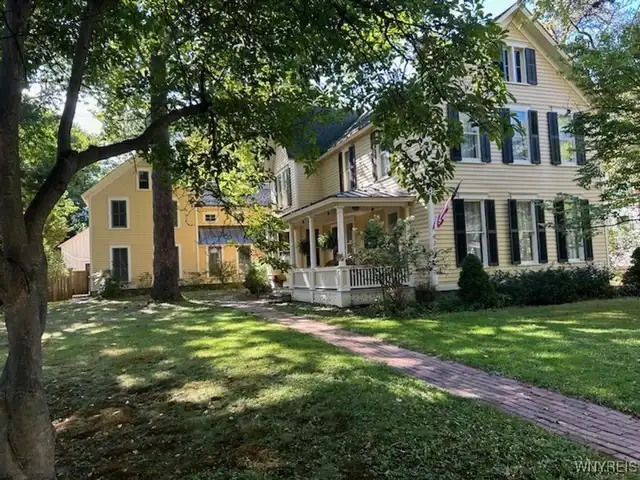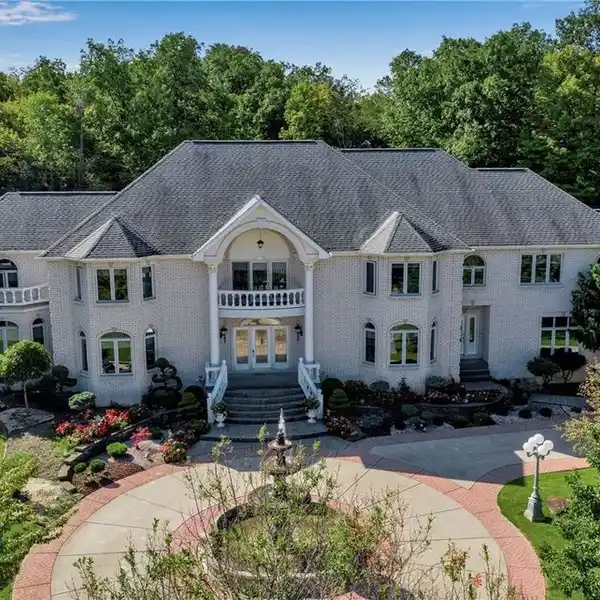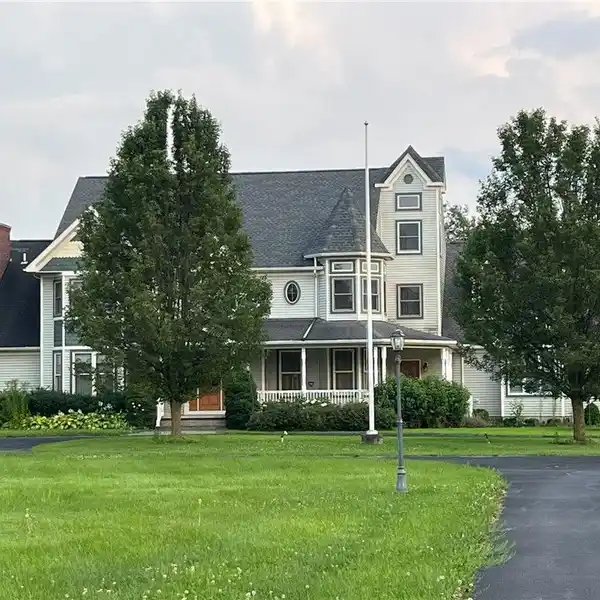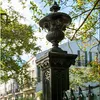Special Vintage Home in the Heart of the Village
Once in lifetime opportunity to own one of the most special vintage homes in the heart of the village, walking distance to shops, stores & restaurants. Huge kitchen/great room with wood-burning fireplace & double atrium doors to private back yard. Kitchen has hardwood flooring, fine craftsmanship in white custom cabinetry, stainless refrigerator, commercial stove & generous eating area round out this space. Formal dining room has bay window, crown molding, & door to side privacy porch. Gracious entry foyer with wood-burning fireplace, built-in bookshelves & front entry door to large 2nd side porch for warm summer evenings. Formal living room at front of house with built-in bookshelves, crown moldings, & French doors to foyer. There are 9ft ceilings on the first floor & 8ft ceilings on the second floor. Front & rear staircases, & hardwood flooring throughout. Second floor has 5 bedrooms, 4 with en-suite baths, one has a wood-burning fireplace. Primary suite to rear of house was added in 2004. Both primary bedroom & primary bath have cathedral ceilings. Bath is like a spa with gorgeous sunny windows, soaking tub, large shower, and a walk in closet. Second floor laundry-electric dryer & washer stay. There is a rear mudroom entry with access to a two car attached garage & an adjacent lavatory. 800sqft in basement. The house has 2 heating systems, forced air to the front & hot water baseboard to the rear. (Boiler 2004). There is a 2 story barn with a full basement, ideal for hobbies, workshop, & collections. Over 1,200sqft on all 3 floors with wood burning stove, and a full basement. Barn roof 2004. The exterior of the house was painted in 2023. Roof 2020 (copper and asphalt) The over 1/2 acre lot is fenced to the rear & lined with ferns. Very private! There are dogwood & magnolia trees in the yard as well. There is an amazing old brick driveway & walkways to the house that came from Main street in East Aurora. Client who is builder/contractor measured square footage. No showings until March 16, 2025 at 10:00 am. Offers as they come in thereafter.
Highlights:
- Wood-burning fireplaces
- Custom cabinetry
- Hardwood flooring
Highlights:
- Wood-burning fireplaces
- Custom cabinetry
- Hardwood flooring
- Formal dining room with bay window
- Gracious entry foyer with built-in bookshelves
- French doors
- Cathedral ceilings in primary suite
- Spa-like primary bath
- 2 story barn with wood burning stove
- Fenced over 1/2 acre lot









