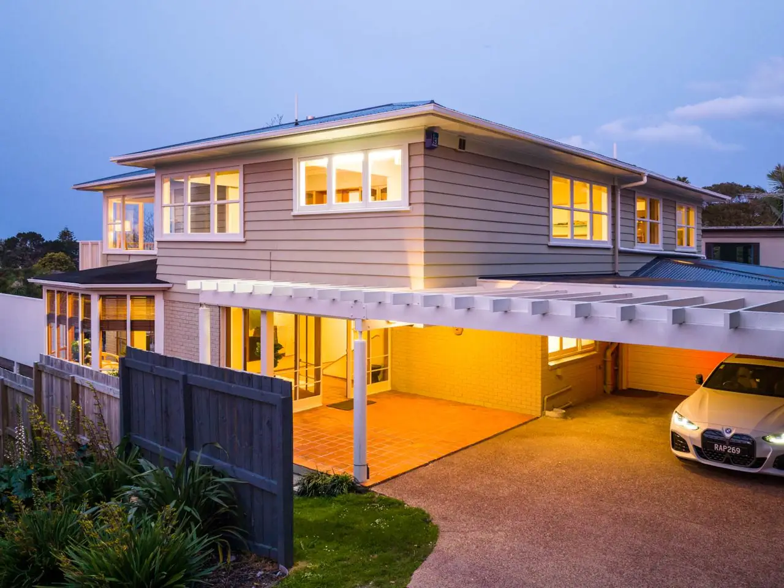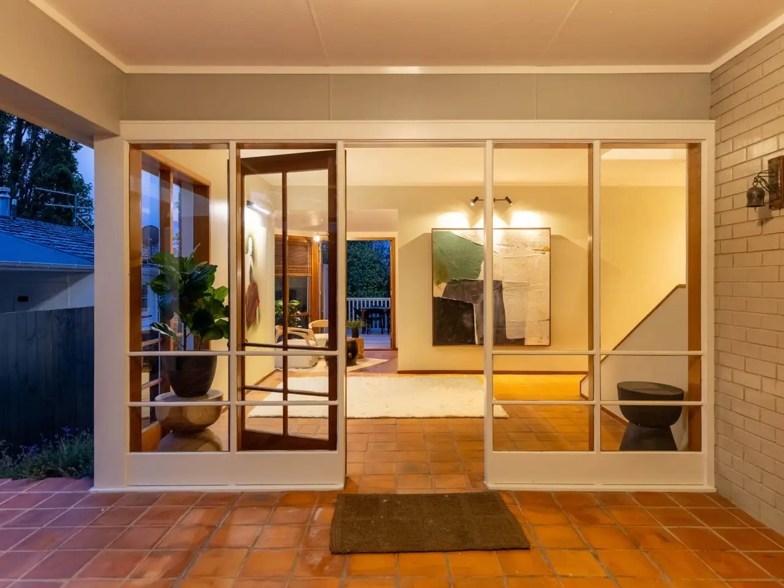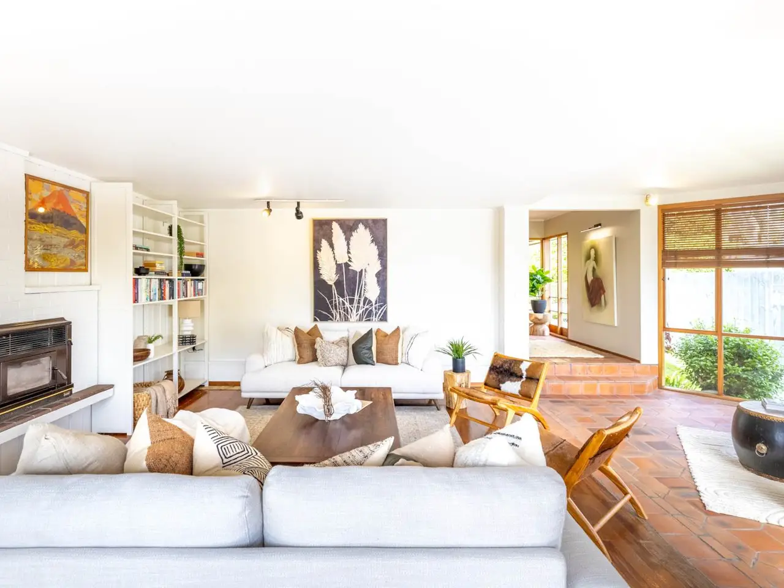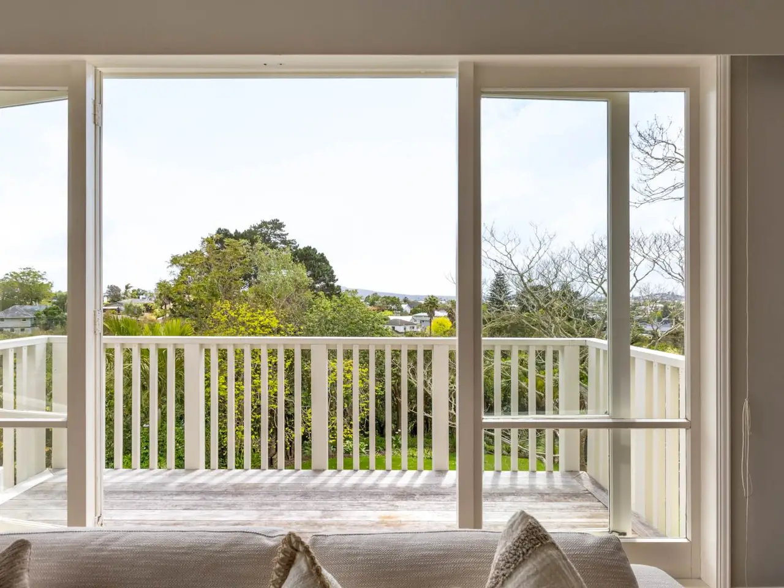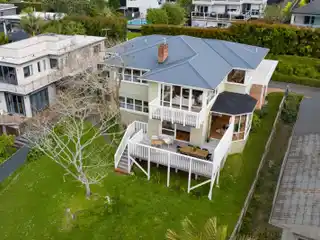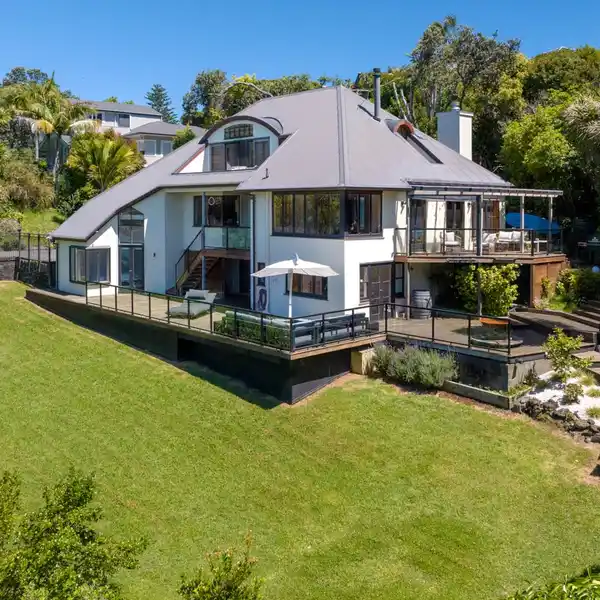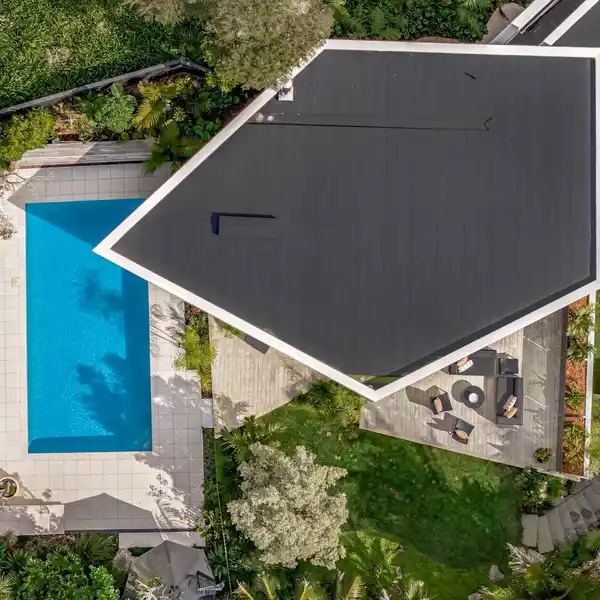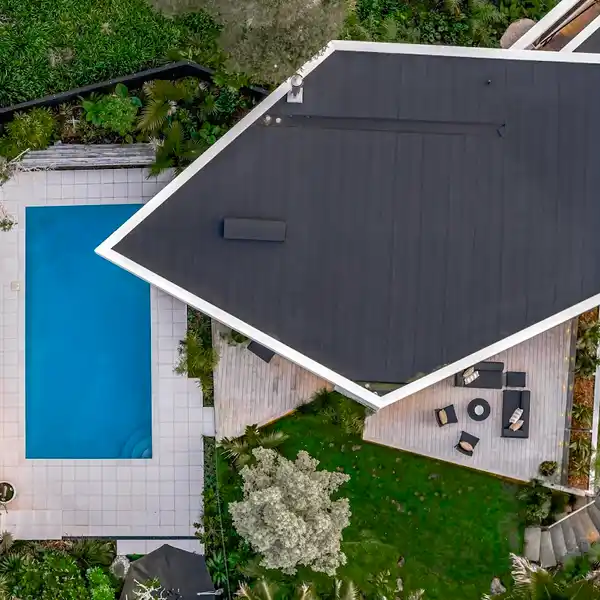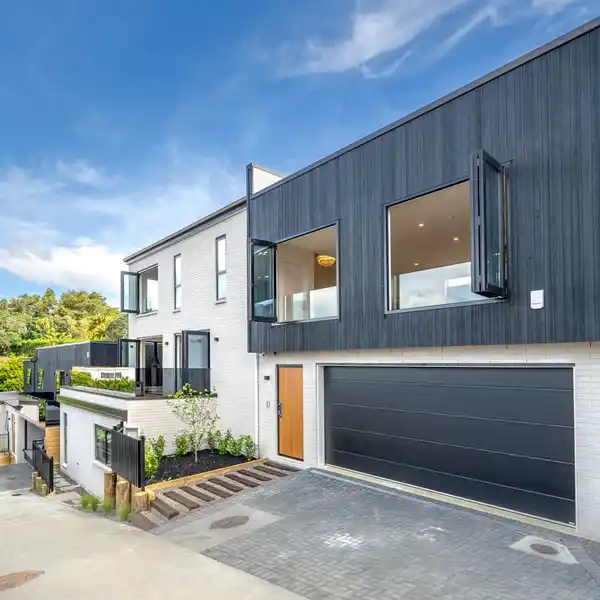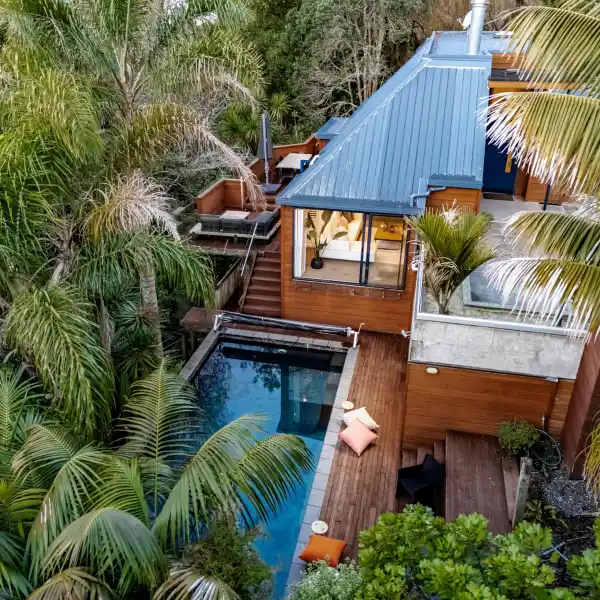Wonderfully Spacious Solid Brick and Weatherboard 1960's Gem
282 Kohimarama Road, Auckland, Auckland, 1071, New Zealand
Listed by: Paul Neshausen | Barfoot & Thompson
All the best classic features from the 1960s give this wonderfully spacious solid brick and weatherboard home an irresistible feel-good California vibe that coaxes you torelax. Far from the road, the peaceful private freehold on a full site property enjoysfantastic sun and a north facing leafy outlook over Kohi Forest to Rangitoto Island.An enormous 4 car garage with workshop/gym and double carport ease seamlesslythrough the large entry to a downstairs lounge, opening to a entertainer’s sun-drenched terrace and huge level lawn – plenty of room for a pool. In Winter, snuggleup to the real fire in a classic brick feature wall. Surrounded by floor to ceiling timber-framed windows, the room has a beautiful light ambience. With ducted air con, themain living is upstairs. Decks surround a 2nd lounge with sweeping views and there isformal dining plus a breakfast room off the kitchen.On the lower level, 2 generous bedrooms share a bathroom plus a photographer’s dark room/utility room and children’s play room provide versatility. Upstairs, along with anoffice, there are 2 more bedrooms which both have modernised bathrooms. Themaster has a walk-in wardrobe and ensuite.The existing home is gorgeous with a great family layout and has huge potential. Architectural concept plans have been produced to modernise and add even more space. Consider it a launch pad for your dreams. Zoned for StThomas School, Selwyn College and Baradene College. So, get down the drive andcreate your own magic in this architecturally timeless 60s gem. Auction: 34 Shortland Street, City on Wednesday 19 November 2025 at 10:00AM (unless sold prior)
Highlights:
Classic brick feature wall with real fireplace
Enormous 4 car garage with workshop/gym
Entertainer’s sun-drenched terrace
Listed by Paul Neshausen | Barfoot & Thompson
Highlights:
Classic brick feature wall with real fireplace
Enormous 4 car garage with workshop/gym
Entertainer’s sun-drenched terrace
North facing leafy outlook
Floor to ceiling timber-framed windows
Ducted air con
Architectural concept plans for modernization
Master suite with walk-in wardrobe and ensuite
Photographer’s dark room/utility
Children's playroom


