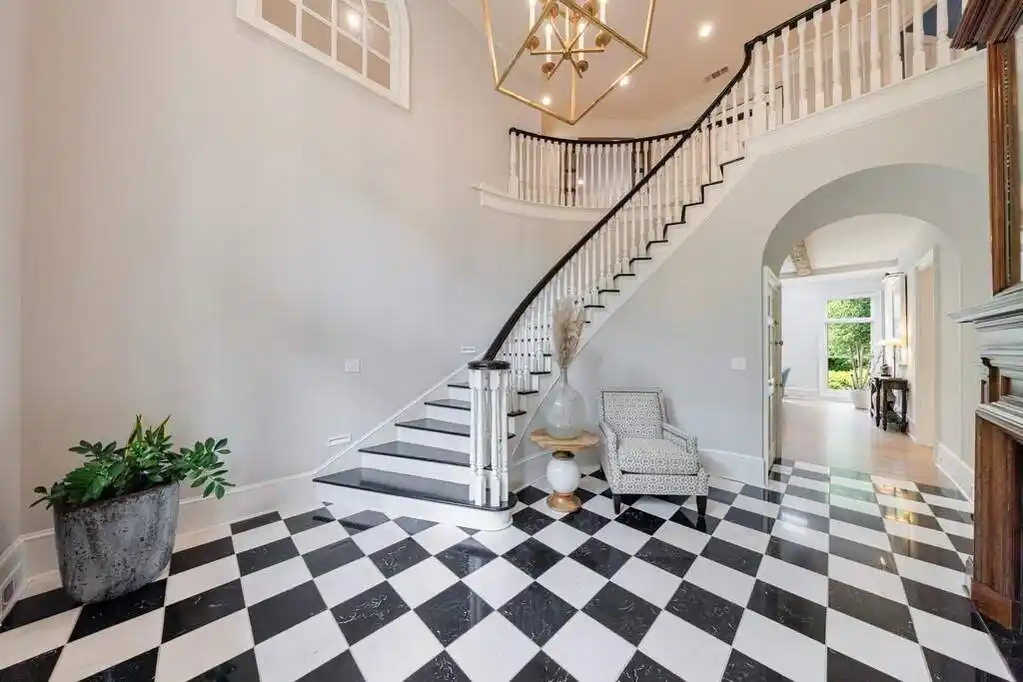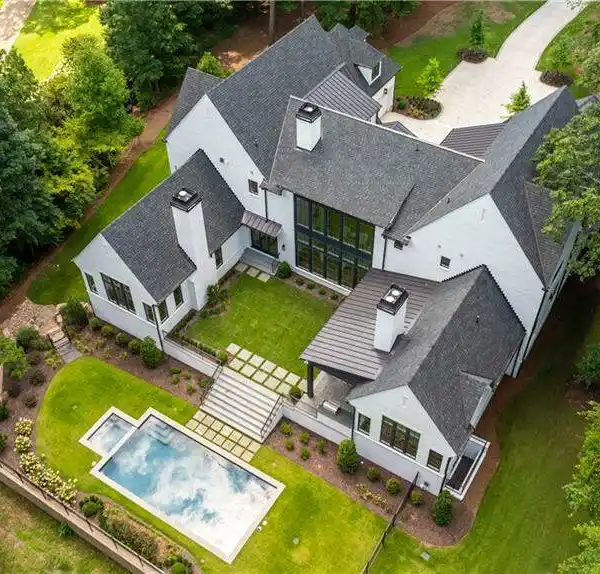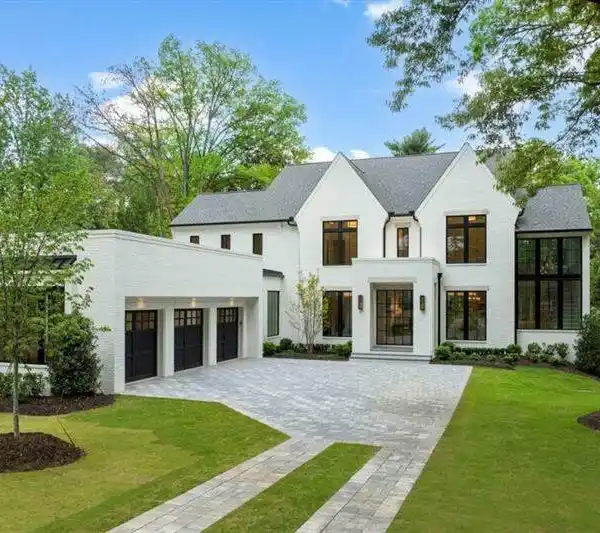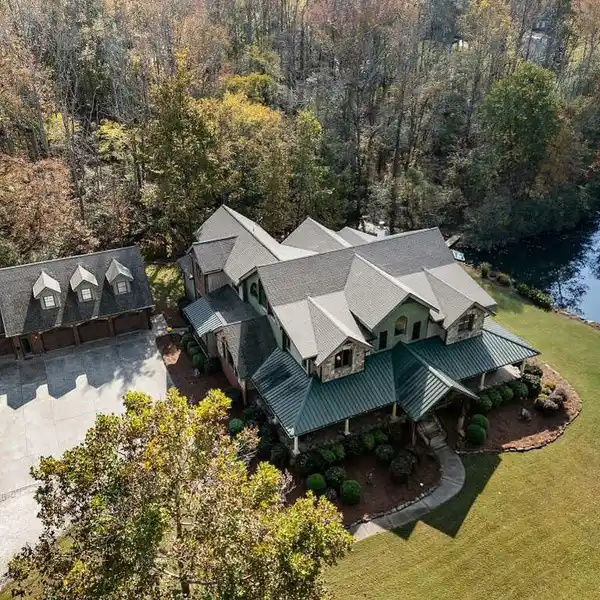Residential
Alpharetta, Georgia, USA
USD $3,195,000
Stunning property in sought-after Cameron Crest Farms. This estate is truly one-of a kind on 5+/ acres with walking trail, pond, privacy among the trees and woods, lake front, gazebo and barn. The gated entrance leads to the tree line driveway and parking pad. Front porch opens to grand entrance foyer with stone flooring and spiral staircase. Large living room overlooks the park-like backyard. The light filled kitchen in the back of the house offers an oversized island, stone counters, stainless steel appliances and opens to the breakfast area with fireplace. The kitchen is also complete with a large walk-in pantry. Main level has formal dining room and family room off of the kitchen as well. Sought-after primary suite on main overlooks the backyard with floor to ceiling windows and is complete with a fireside sitting area. Luxurious primary suite has double vanities, separate tub and shower. Spacious walk-in closet has island and laundry area. The grand staircase leads to 5 bedrooms, 4 full bathrooms and several bonus rooms for dual offices and/or playroom. Upper level includes laundry room with sink and a hidden space above the garage that could be used as a bedroom, au-pair suite, office or man cave, it also offers a large walk-in closet and full bathroom. The grounds are absolutely breath-taking for kids, pets and entertaining. Close proximity to all that Johns Creek has to offer but the farm-like setting is so special, private and serene.





















