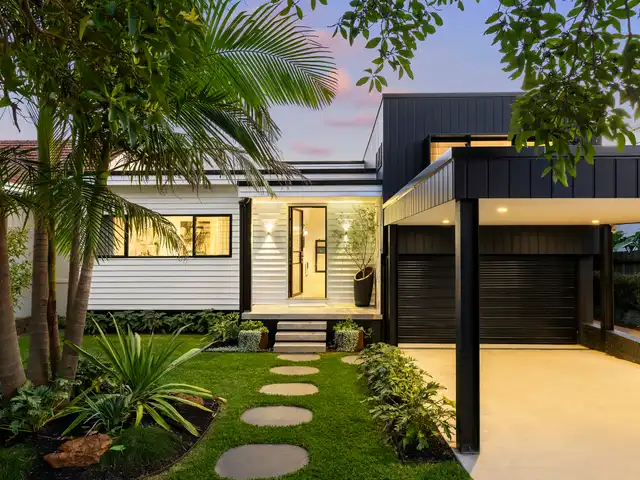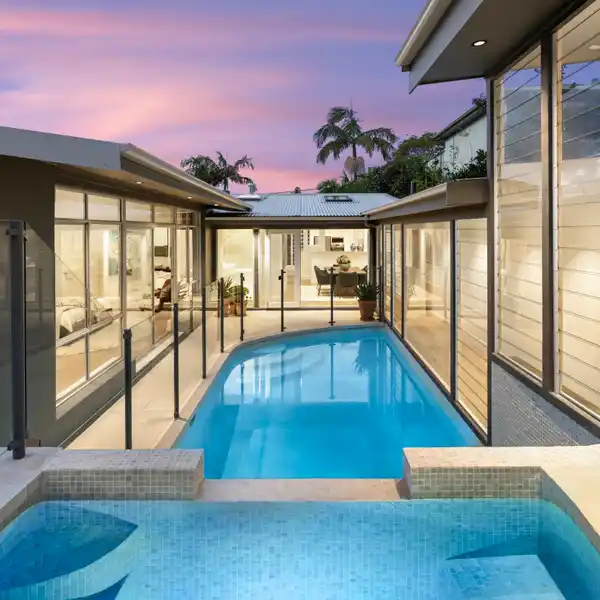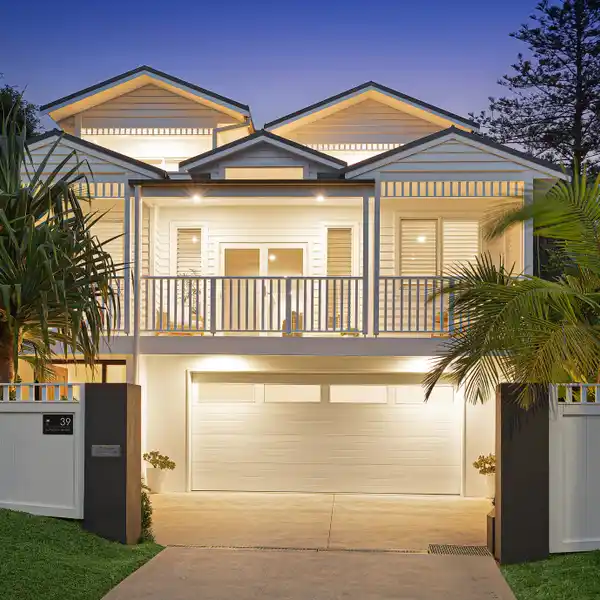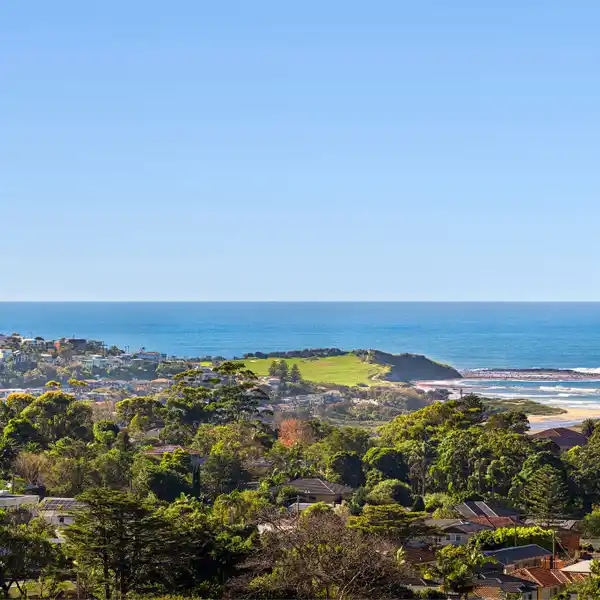A Statement in Style and Lifestyle Flexibility
House 1 Sublimely transformed and unapologetically bold, the main architectural residence is a bespoke showpiece nestled in a quiet cul-de-sac, channeling the essence of mid-century design with precision and flair. Striking cubist lines are framed by lush landscaping and a polished concrete entrance, while inside, herringbone-laid European oak flooring, soaring ceilings, and high-set louvres create a light-filled, luxurious atmosphere. The stunning living space features a gas fireplace and a one-of-a-kind custom steel picture window craned into place to capture leafy outlooks. Entertain in style on the private terrace complete with Jacuzzi, or cook up a storm in the lavish stone-topped gas kitchen with Smeg appliances and dual ovens. The whole-floor master suite adds indulgence, alongside ducted air-conditioning, designer bathrooms, and cleverly integrated features like a hidden study nook. House 2 At the rear of the 790sqm block sits a second, separate two-bedroom residence brimming with character and flexibility-perfect for multi-generational living or a potential income stream. Styled with a relaxed farmhouse aesthetic, this home includes a full bathroom/laundry, air conditioning, a generous deck for alfresco living. Practical extras such as firepit, workshed a gardener's bench, oversized single carport, and large lock-up garage complete the offering. All of this is positioned within easy reach of village shops, Westfield Warringah Mall, bus routes, schools, and northern beaches-an exceptional dual-living opportunity in a sought-after pocket. - Stunning landscaping frames the home, striking cubist architecture - Exquisite herringbone laid European oak flooring, soaring ceilings - High-set louvres stream in the light and breezes, hidden study nook - Stunning family living, bespoke cabinetry and an ambient gas fireplace - Seating integrated into a custom steel picture window framing a green outlook - Lavish stone topped island gas kitchen, Smeg appliances, two ovens - Private alfresco terrace is authentic to the mid-century feel, Jacuzzi - Whole floor master, robes and ensuite, designer bathrooms, ducted a/c - A 2 bed, 1 bath stylish residence with a farmhouse feel rests at the rear - 2nd residence with a large deck, bath/laundry and air conditioner - Gardeners bench, large lock up garage and oversized single carport - Famous Gumbooya reserve at the end of the street, 1.3km to eateries
Highlights:
- - Bespoke European oak flooring
- Gas fireplace with custom steel window
- Stone-topped gas kitchen - Whole-floor master suite
Highlights:
- - Bespoke European oak flooring
- Gas fireplace with custom steel window
- Stone-topped gas kitchen - Whole-floor master suite
- Hidden study nook
- Lavish designer bathrooms - Private terrace with Jacuzzi
- High-set louvres for natural light
- Architectural cubist lines - Separate 2-bed farmhouse-style residence
- Large deck
- Air conditioning - Generous outdoor space with firepit
- Oversized garage
- Stylish landscaping









