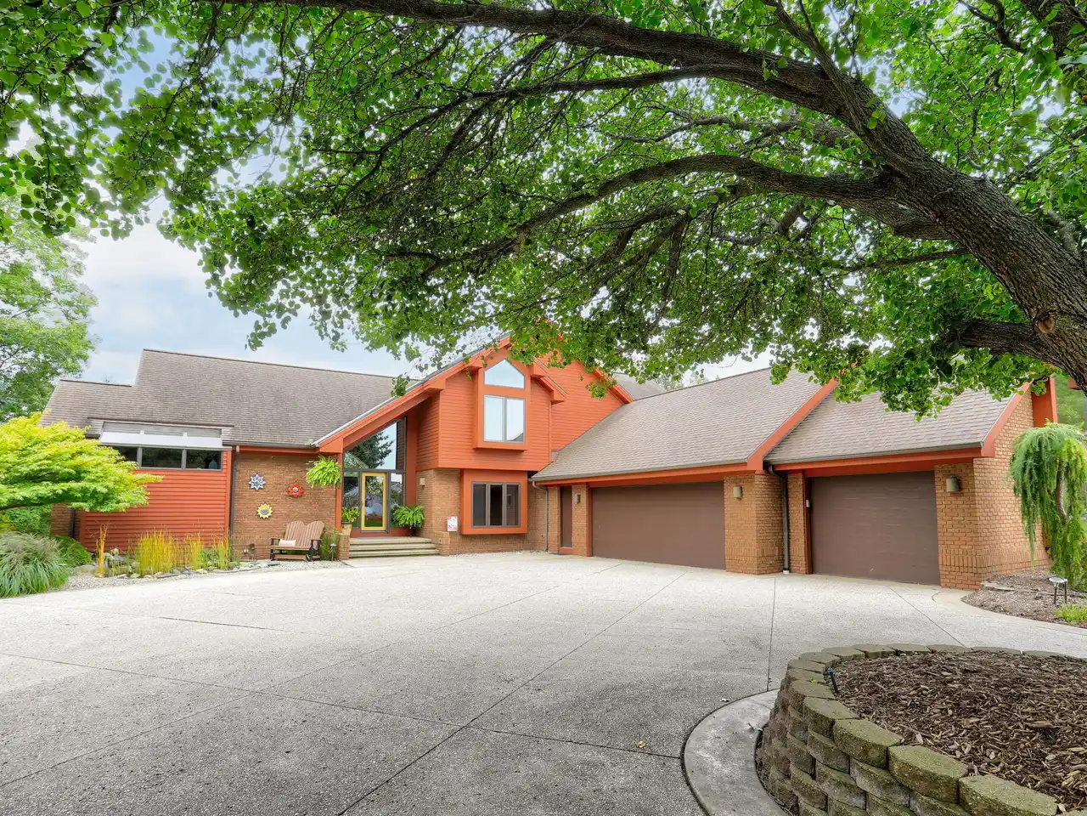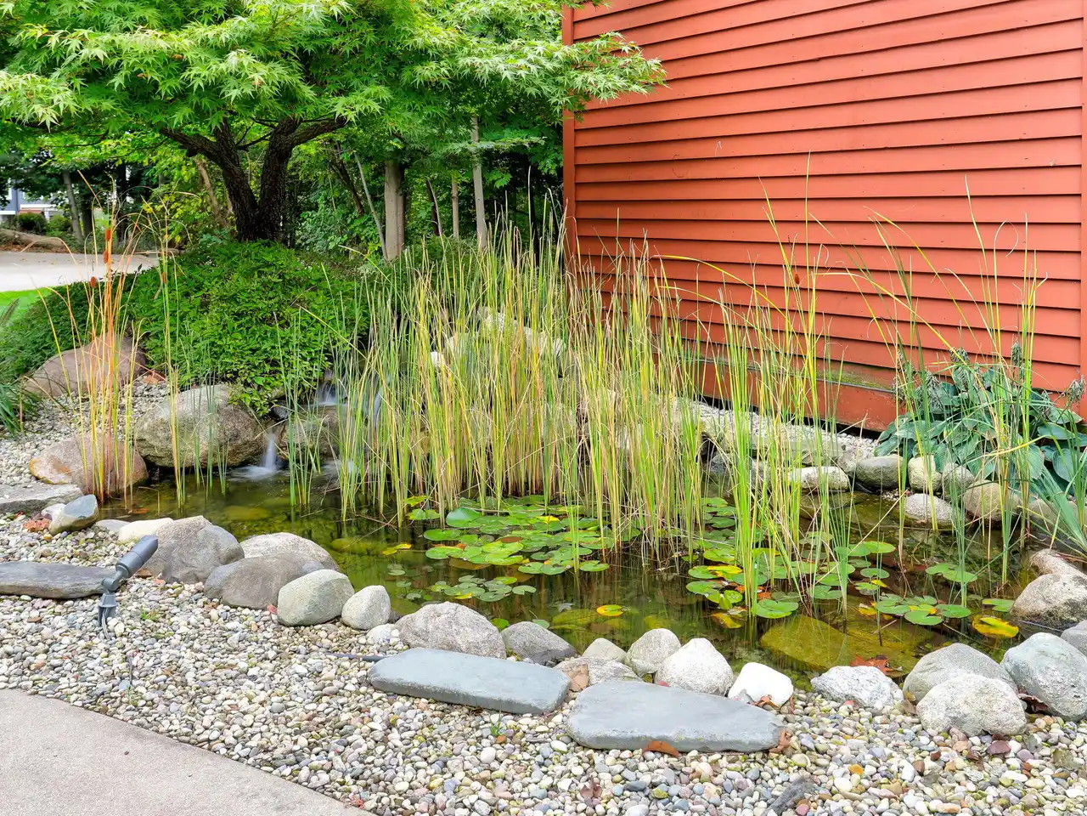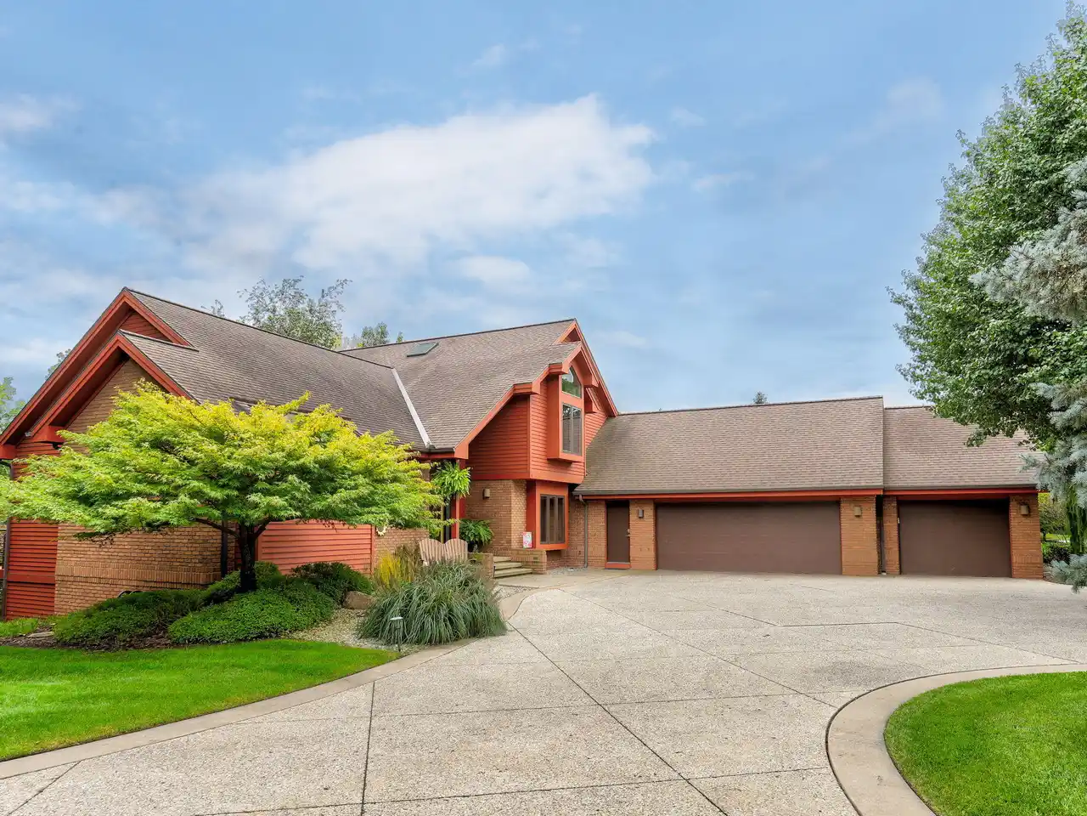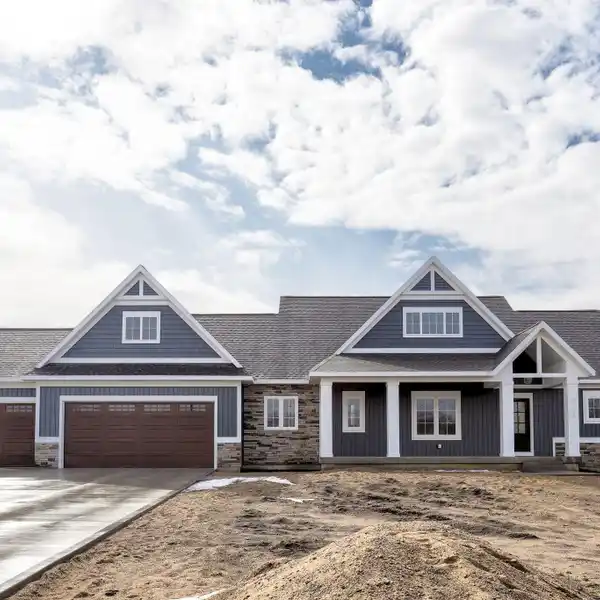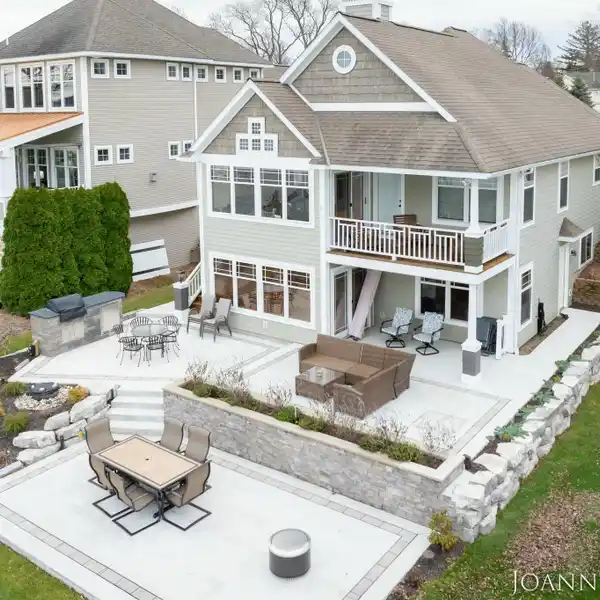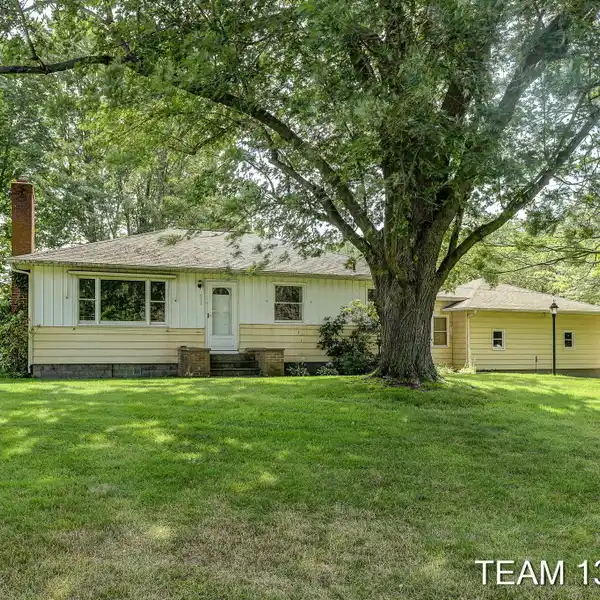Custom Beauty on Two Acres
Welcome to this custom-built home, nestled on 2 acres in a desirable Zeeland neighborhood, with a serene creek running through the beautifully landscaped property. The home features Redwood siding on the exterior, complemented by natural redwood ceilings inside, and abundant natural light throughout, creating a warm and inviting atmosphere. Step into the living room from the front door, where you're greeted by a stunning vaulted ceiling and a full wall of windows that offer a beautiful view of the backyard. The spacious kitchen, equipped with stainless steel appliances and a generous eat-in peninsula, provides ample counter space--perfect for cooking and entertaining. For added convenience, the large mudroom off the 3-stall garage leads to a roomy laundry area, ensuring you never miss a laundry day. The main-level primary suite is a true retreat, with a slider leading out to the deck perfect for morning coffee. It also features a walk-in shower, bathtub, and a spacious walk-in closet. A spiral staircase leads down to the basement, where you can expand your closet, create a home gym, or enjoy a private sanctuary. The finished walk-out basement boasts tall ceilings, a built-in bar/eating area, and is ideal for entertaining. It also includes a bedroom and a full bathroom with a tiled walk-in shower. Upstairs, you'll find three spacious bedrooms and a full bathroom, with a staircase that adds character and charm to the space. The additional outbuilding offers even more possibilities, whether for an extra 3 garage spaces, a home gym, or a woodshop. The upper level of the outbuilding is extra finished square footage and perfect for a home office or hangout area. This home truly has it all, with every detail thoughtfully designed. We can't wait to show you everything it has to offer!
Highlights:
- Redwood siding
- Vaulted ceiling with full wall of windows
- Stainless steel appliances
Highlights:
- Redwood siding
- Vaulted ceiling with full wall of windows
- Stainless steel appliances
- Main-level primary suite with deck access
- Finished walk-out basement with built-in bar
- Spiral staircase
- Outbuilding with extra finished square footage
- Abundant natural light throughout
- Mudroom off garage
- Spacious kitchen with eat-in peninsula
