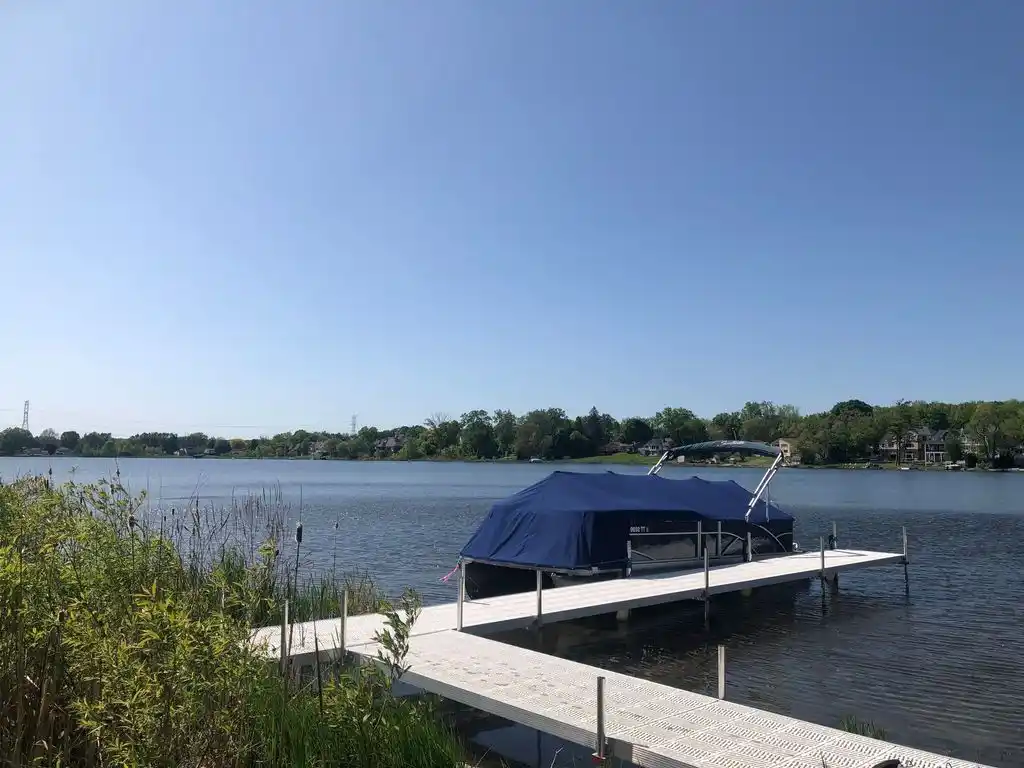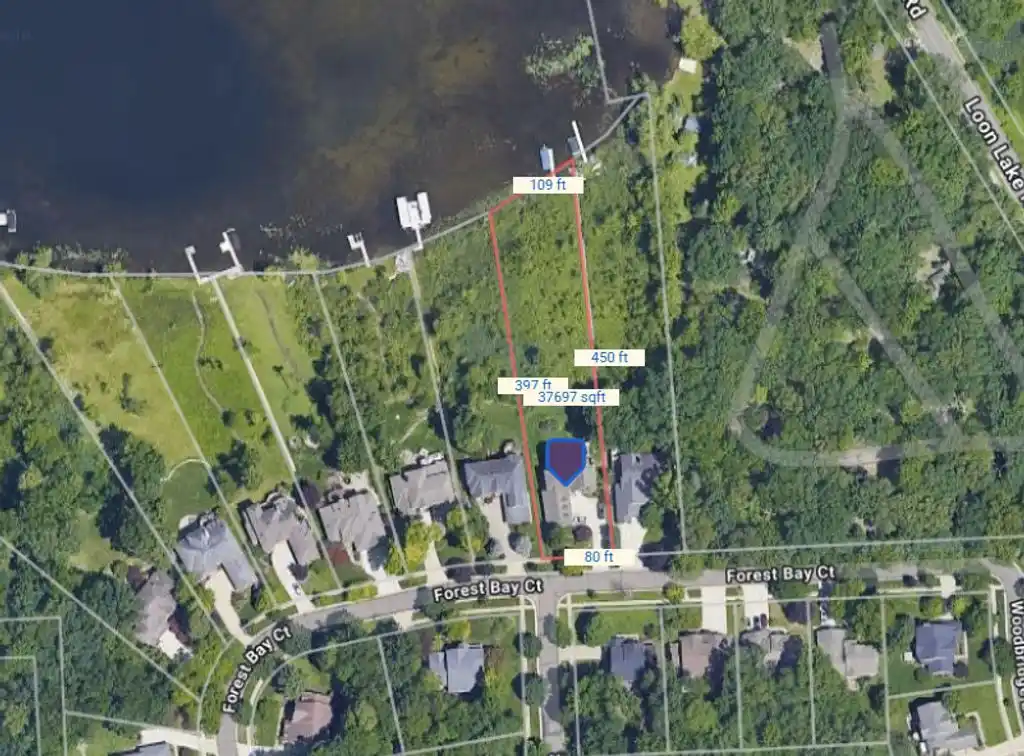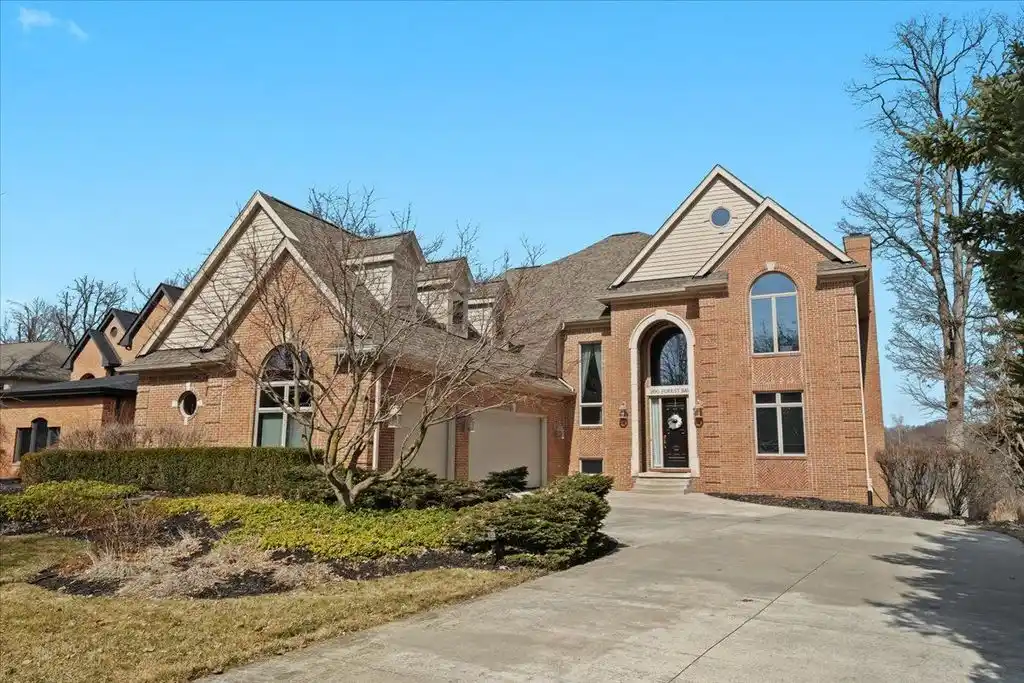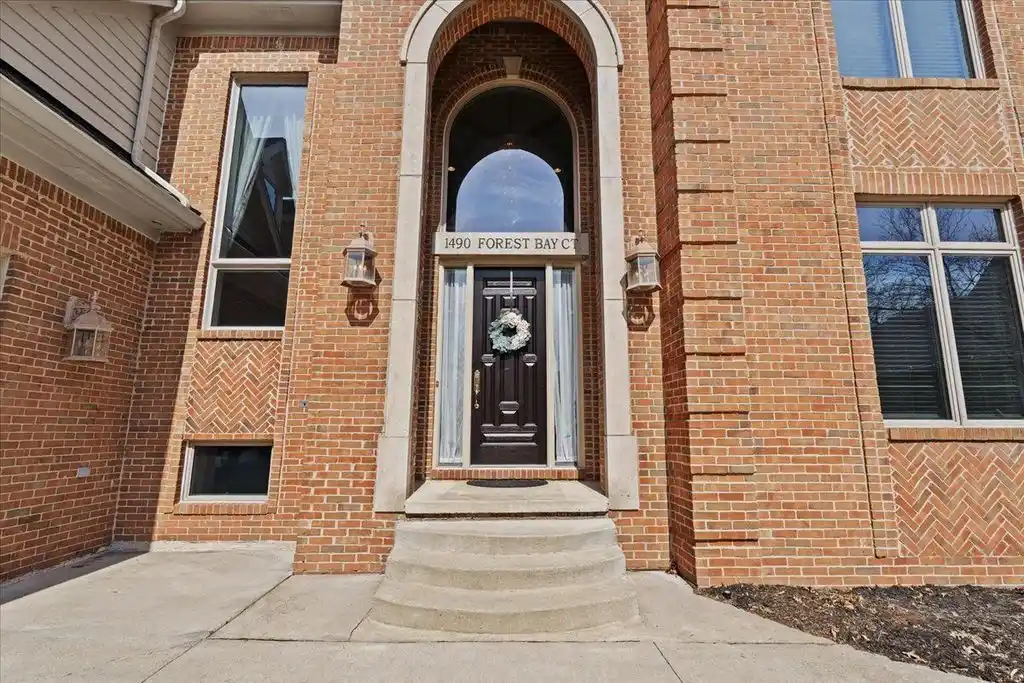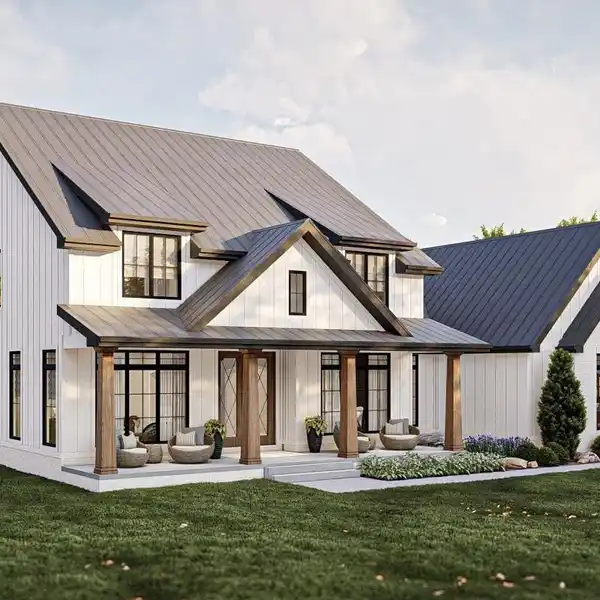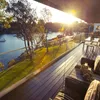Magnificent Home on Loon Lake
Magnificent lakefront home with 109 feet of frontage on private all-sports Loon Lake. Gorgeous entrance leads to 2 story foyer and grand 18 feet tray ceilings. Custom-designed Anderson windows in great room overlooks nature and Loon Lake. Beautiful maple hardwood floors throughout. Formal dining room opens to great room, great room extends to large granite island kitchen with walk-in pantry, powder room, and 3 season room. Library with lake views could be 1st floor in-law bedroom. Full bath in 1st floor powder room. Main bedroom on 2nd floor, has tray ceiling, 3 season room; spacious updated bathroom with dual vanities, Euro walk in shower, freestanding soaking tub and separate toilet room with barn door. The main bedroom is positioned across bridge from the two additional bedrooms, offering added privacy. Jack & Jill bathroom connected to 2 good sized bedrooms. Convenient 2nd floor laundry. Recreation room, bar/kitchen in finished walk out lower level with 9 feet ceilings, recessed lights and a fireplace. Tons of storage and built-in shelves. Heated 3 car attached garage with side entrance. Brick paver walkway, Trex deck, and perennial gardens. Private dock. Updates include: New furnaces and A/C in 2023-2025. New roof in 2020. New lake water sprinkler system in 2022. Renovated bathroom in main suite in 2023; Maple hardwood floors in 2016. BTVAI. Licensed agent to be physically present at all showings.
Highlights:
- Tray ceilings
- Custom Anderson windows
- Maple hardwood floors
Highlights:
- Tray ceilings
- Custom Anderson windows
- Maple hardwood floors
- Granite island kitchen
- Main bedroom with 3 season room
- Updated main bathroom
- Walk-out lower level with fireplace
- Heated 3 car garage
- Trex deck
- Private dock
