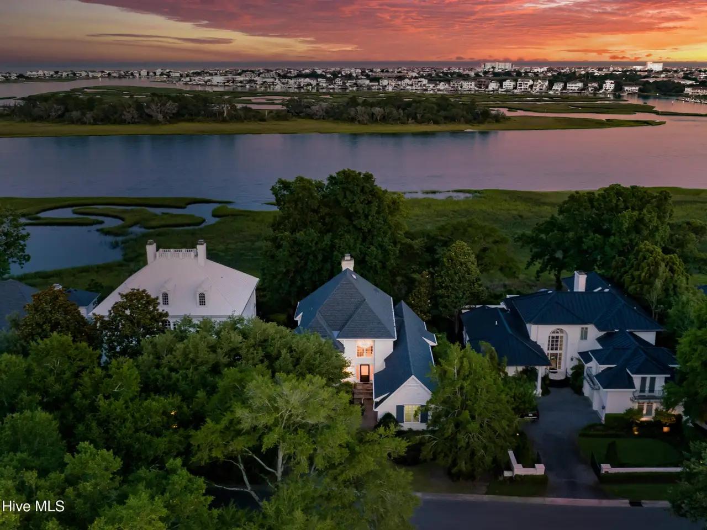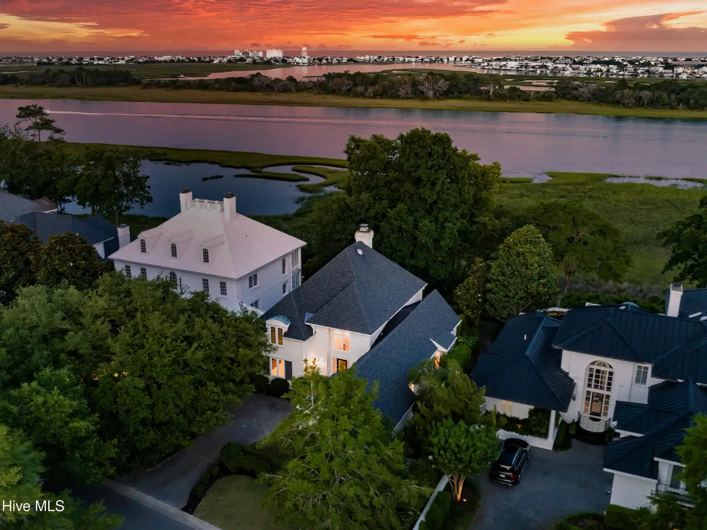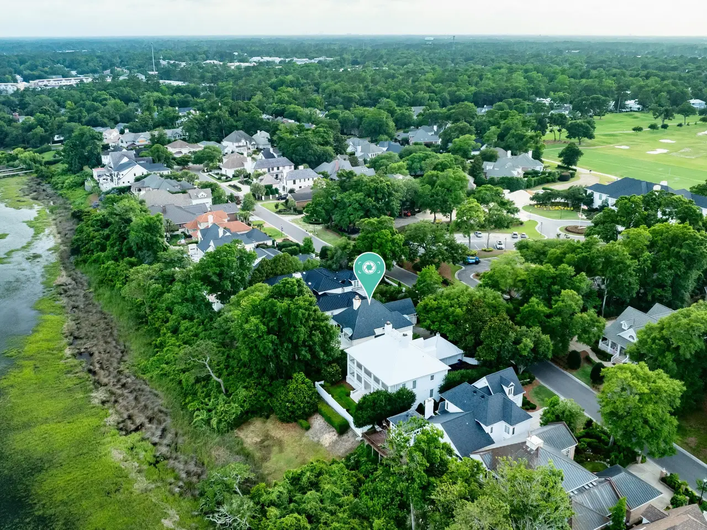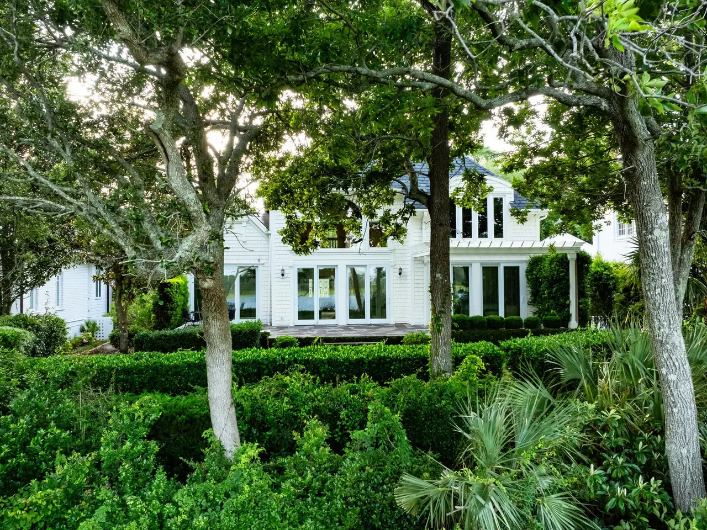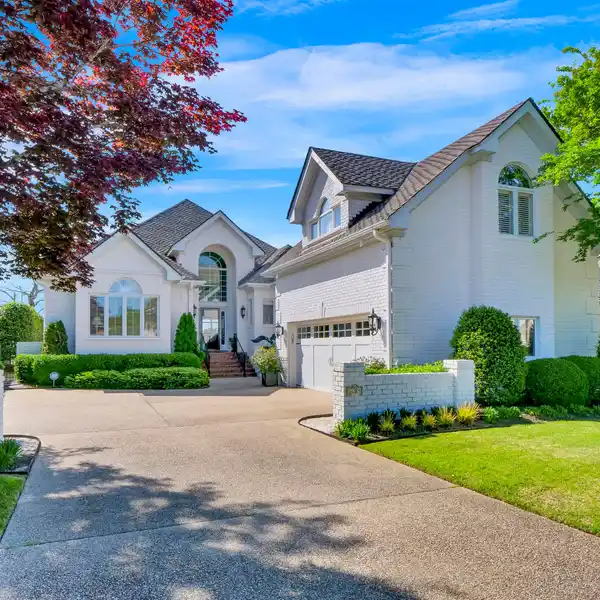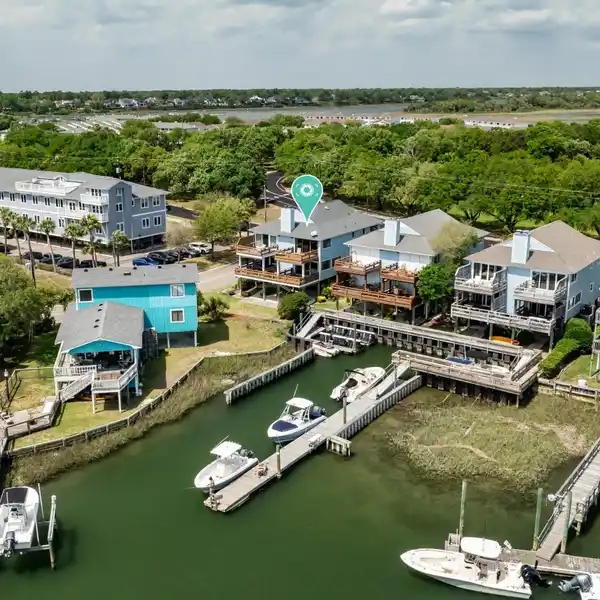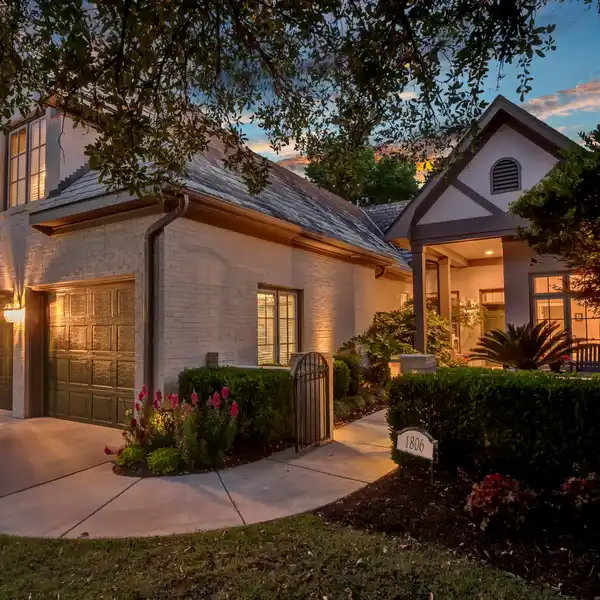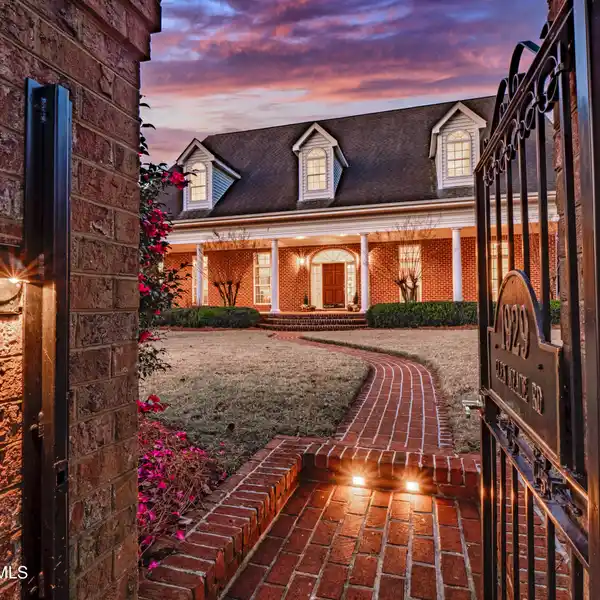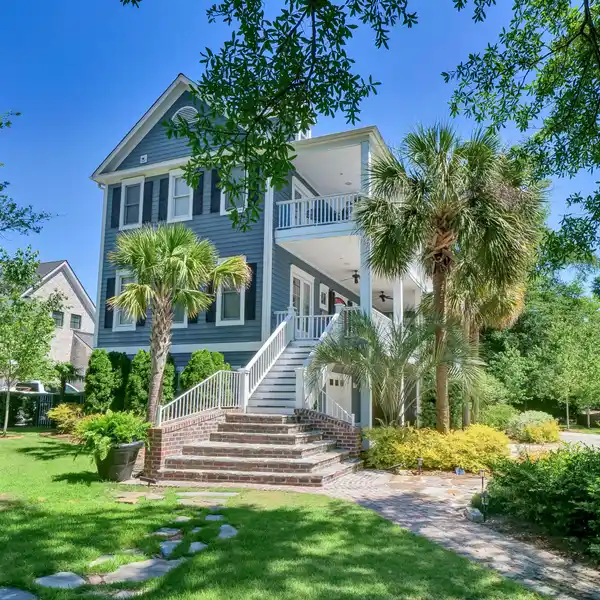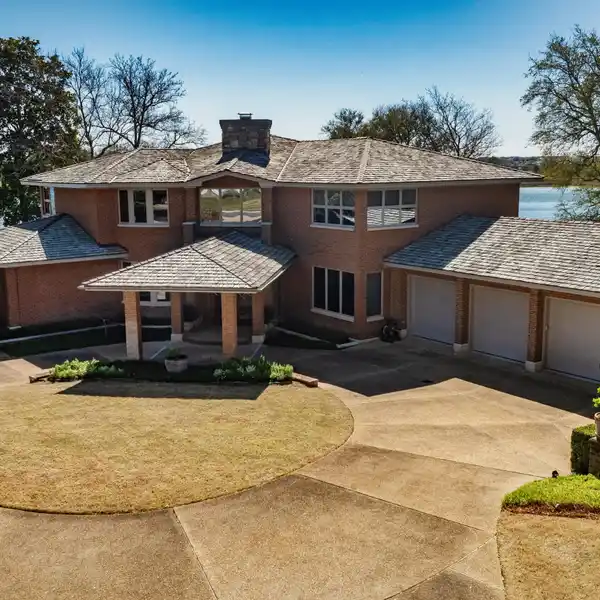Residential
1527 Landfall Drive, Wilmington, North Carolina, 28405, USA
Listed by: Vance Young | Intracoastal Realty Corporation
Perched high on a wooded bluff overlooking the Intracoastal Waterway and Wrightsville Beach, this perfectly sized Landfall villa features 3,257 square feet, an open floor plan with vaulted ceilings and lots of glass for great natural light. As you approach the residence from the gated front courtyard, you will immediately be drawn to the mahogany front door with matching storm door. As soon as you step across the threshold you will appreciate the two story foyer with high arched window and custom staircase with a balcony overlook. A large study on your left and huge vaulted great room straight ahead overlooking the ICWW. The 3 bedroom 2 1/2 bath plan features oversized rooms, including first floor 20' X16' master suite with his and hers closets, a large bath with soaking tub and tiled shower. A warm kitchen is anchored by cherry cabinets with marble counters and stainless appliances including a Viking 6 burner gas cooktop with oven. The breakfast room and breakfast bar enjoy a sunny bay window with views to the water. The waterfront dining room is open to the vaulted great room and both have access to a tremendous 48X16 slate covered terrace; perfect for entertaining or simply enjoying life on the water! When only the best will do!
Highlights:
Mahogany front door with matching storm door
Vaulted ceilings with lots of natural light
Custom staircase with balcony overlook
Listed by Vance Young | Intracoastal Realty Corporation
Highlights:
Mahogany front door with matching storm door
Vaulted ceilings with lots of natural light
Custom staircase with balcony overlook
Cherry cabinets with marble counters
Viking 6 burner gas cooktop
Waterfront dining room open to vaulted great room
