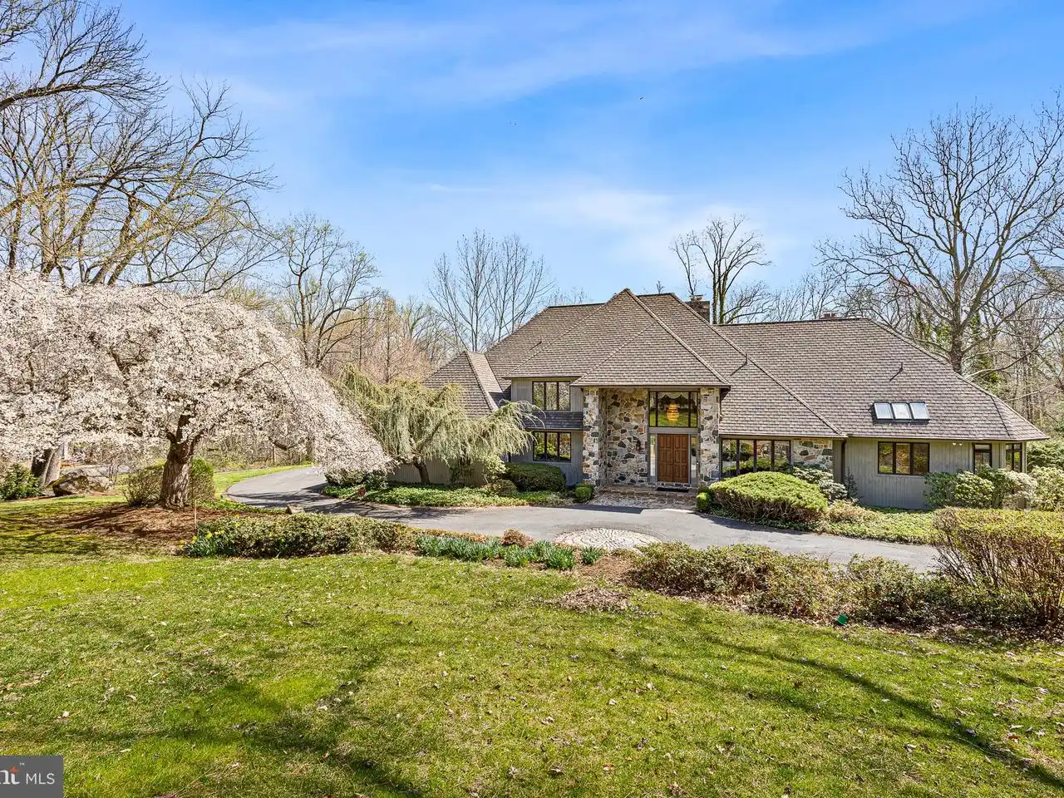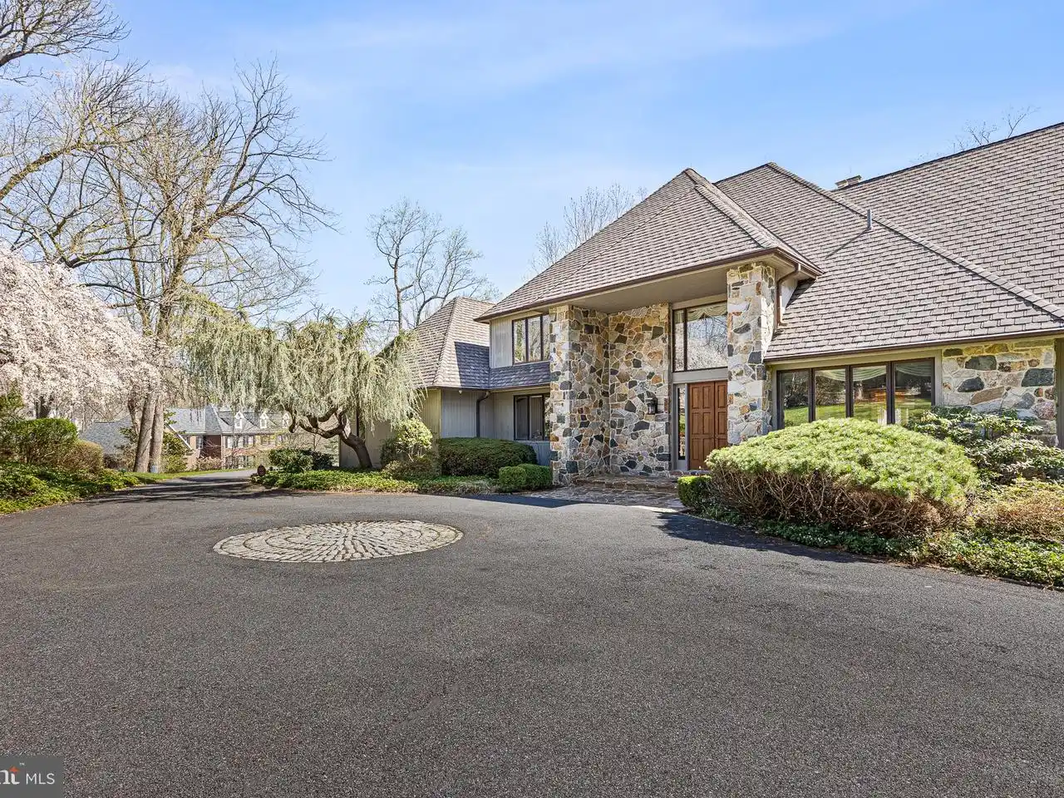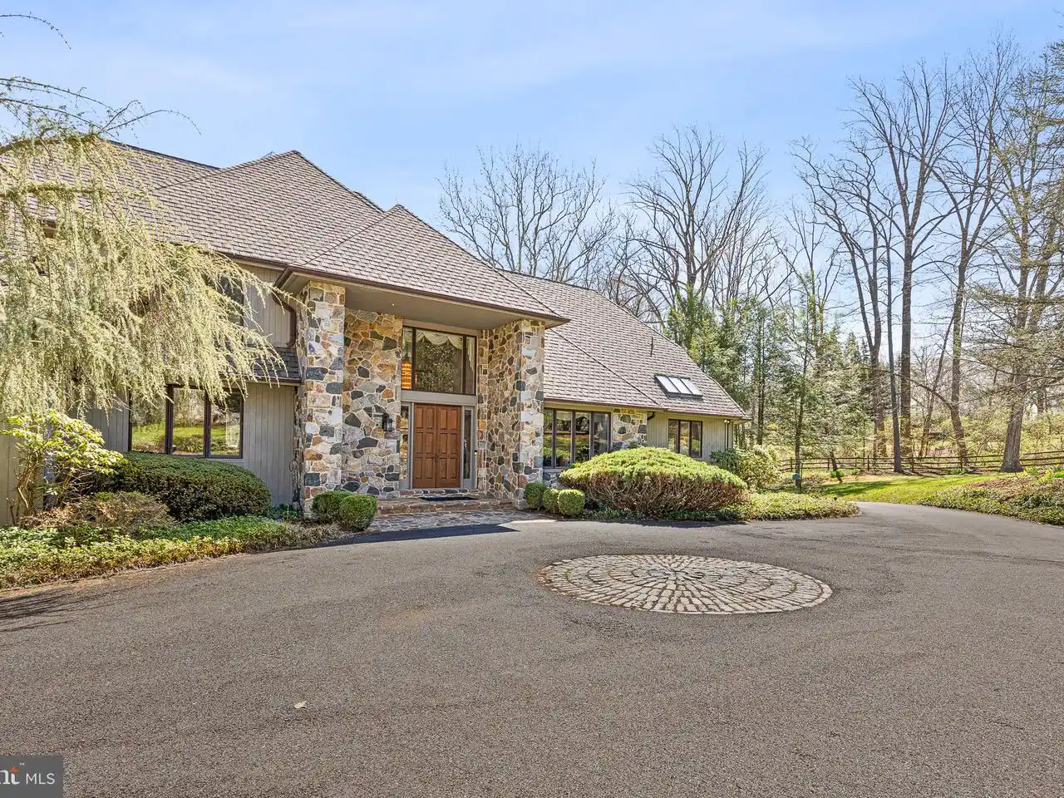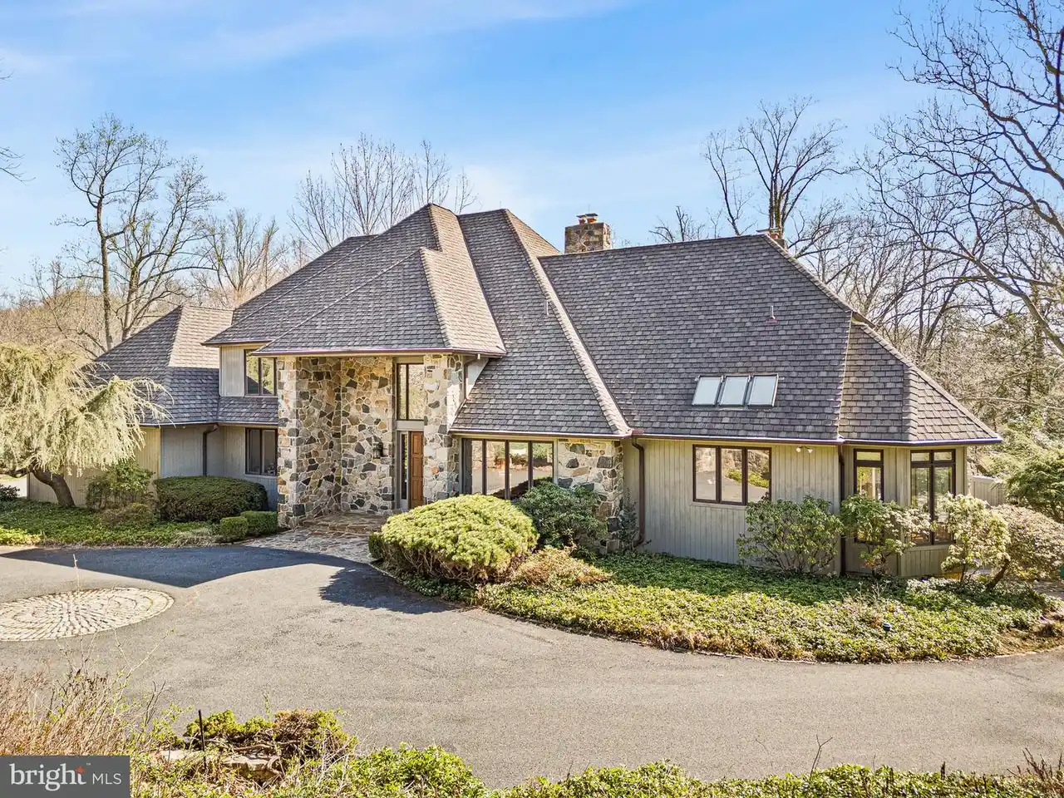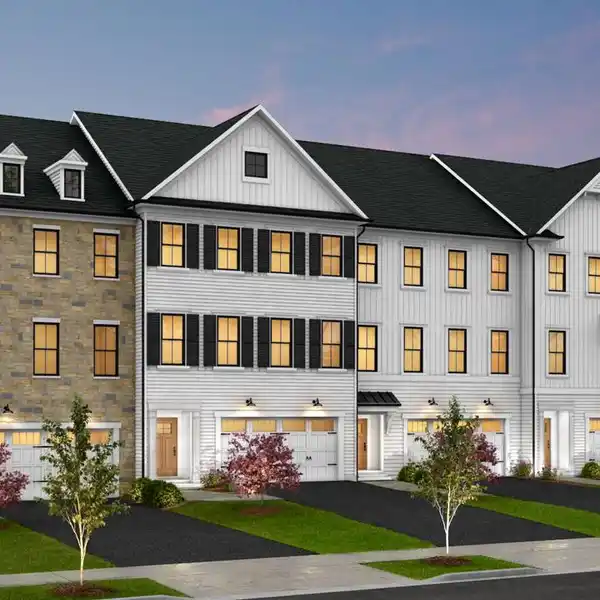Custom Stone Contemporary on 2.5 Acres
Peacefully set on 2.5 acres, this custom-designed stone contemporary, will not disappoint with views of nature's beauty from every window nestled behind the historic Hagley Museum. Custom-built comfortably against a hillside, this 5-bedroom, 4.5-bath Greenville home offers historic character and timeless design. The double story entryway lends itself to beautifully proportioned rooms with tall windows exuding loads of natural light. The chef's kitchen with skylight does not disappoint with expansive island to enjoy your morning coffee; loads of cabinetry and morning room with access to the impressive wrap around deck. Family room with vaulted ceiling, custom cabinetry and wet bar is centered with a stone wood-burning fireplace. Unparalleled amenities throughout also include the formal dining and living rooms, and a second fireplace which makes this home an entertainer's delight. To round out the main level, you'll also find the primary retreat with built-in cabinetry and dual walk-in closets, large skylight and luxurious bath complete with dual vanities, oversized tub and marble stall shower. The upper level encompasses three generously sized bedrooms and two full baths, in addition to a floored walk-in attic. Living space continues to the mostly finished walk-out lower level featuring an additional family room with wet bar and access to the paver patio, office, fifth bedroom, full bath, walk-in cedar closet and plenty of storage. The end result is a home as comfortable as it is classy with impressive views and pristine rooms that are generous in scale and immensely inviting. The beautiful landscaping was artistically added by the sought-after landscape architect Zachery Davis, who was able to blend the old original stone walls and grinding wheels of the Dupont estate with new ones echoing the same timeless feeling. Conveniently located just minutes from nearby cities and cultural attractions, this graceful haven allows you to enjoy country-esque living at its finest.
Highlights:
- Stone contemporary on 2.5 acres
- Chef's kitchen with skylight and expansive island
- Family room with vaulted ceiling and wood-burning fireplace
Highlights:
- Stone contemporary on 2.5 acres
- Chef's kitchen with skylight and expansive island
- Family room with vaulted ceiling and wood-burning fireplace
- Formal dining and living rooms
- Primary retreat with dual walk-in closets
- Upper level with three bedrooms and two full baths
- Finished walk-out lower level with family room and wet bar
- Office with cedar closet
- Views of nature and historic Hagley Museum
- Landscaping by sought-after architect Zachery Davis
