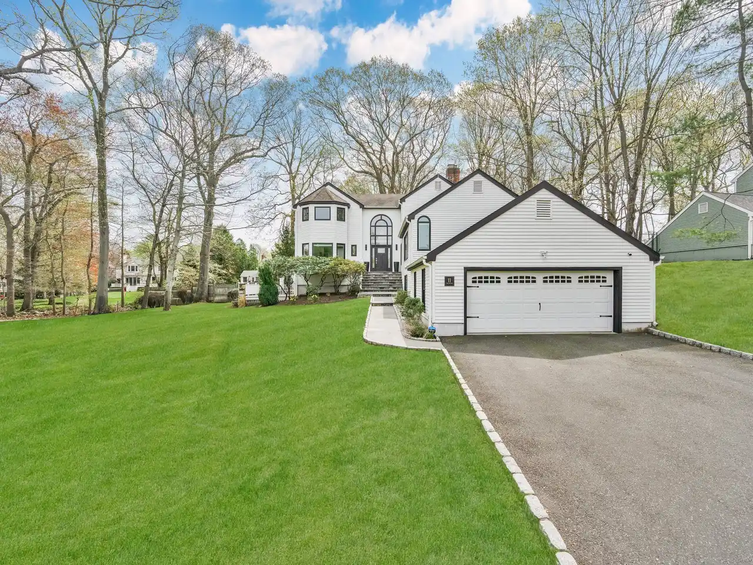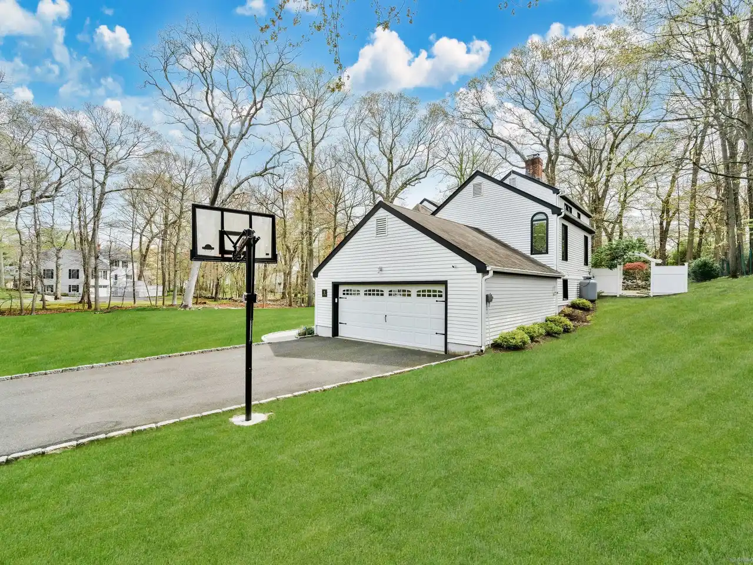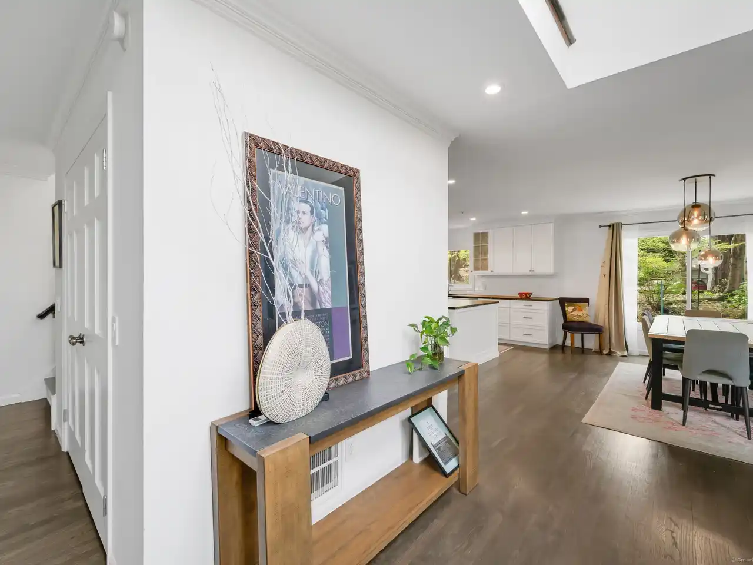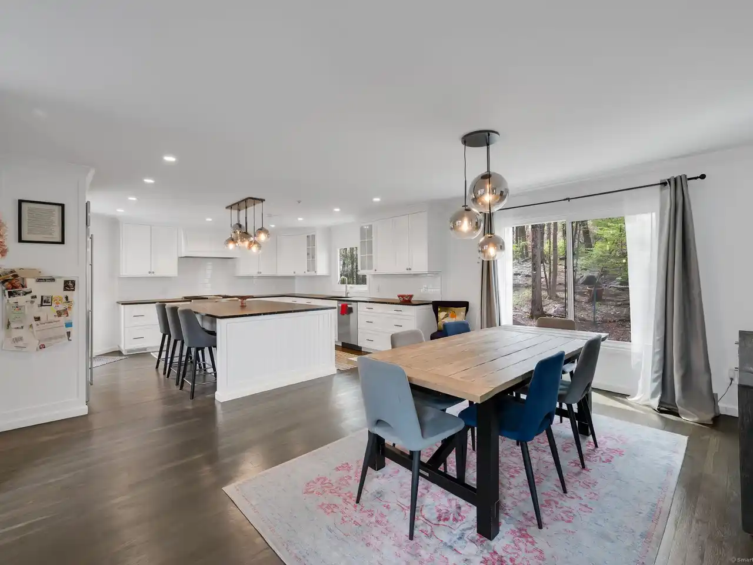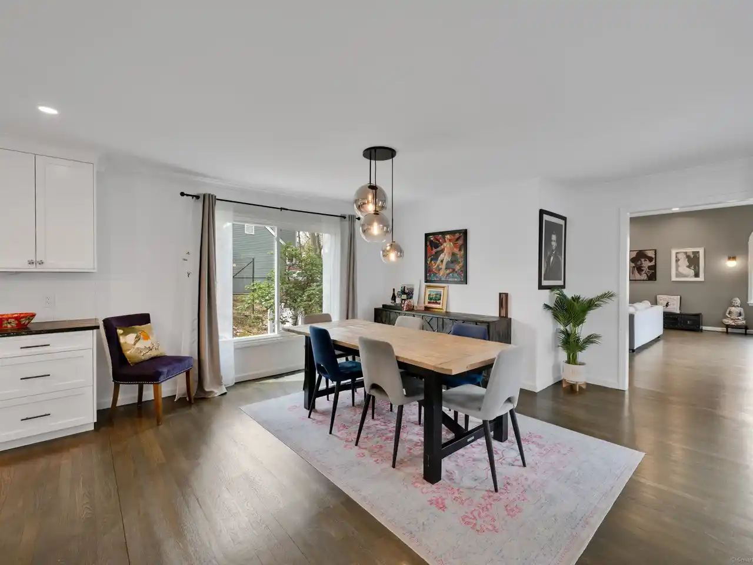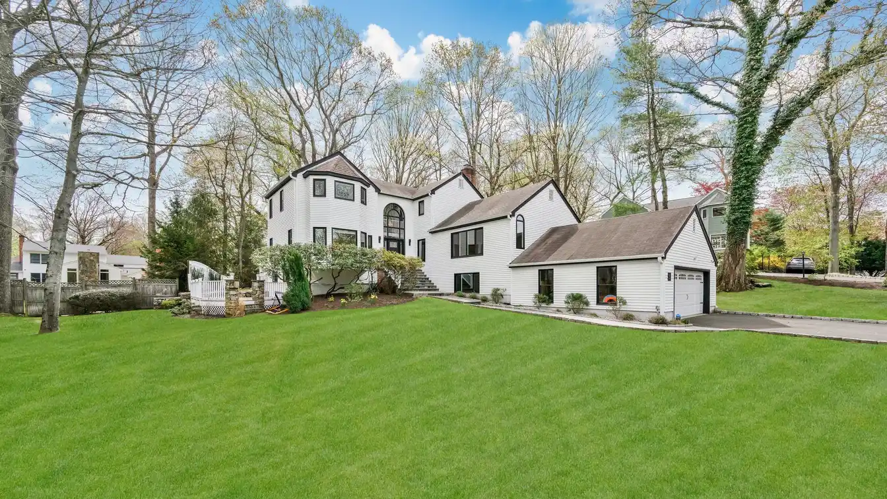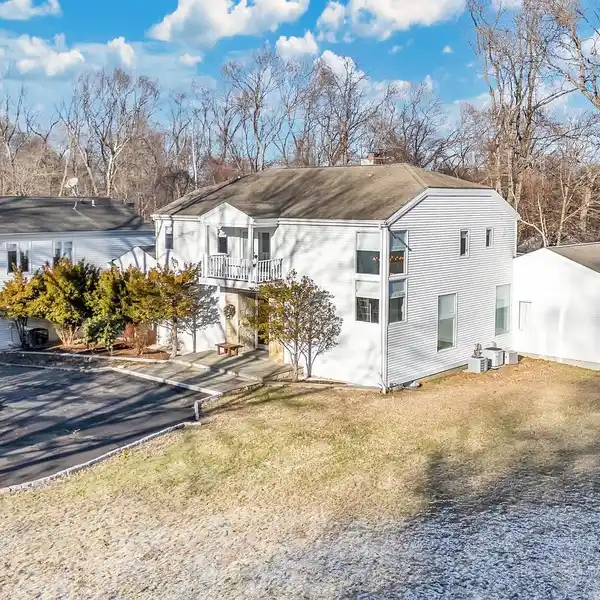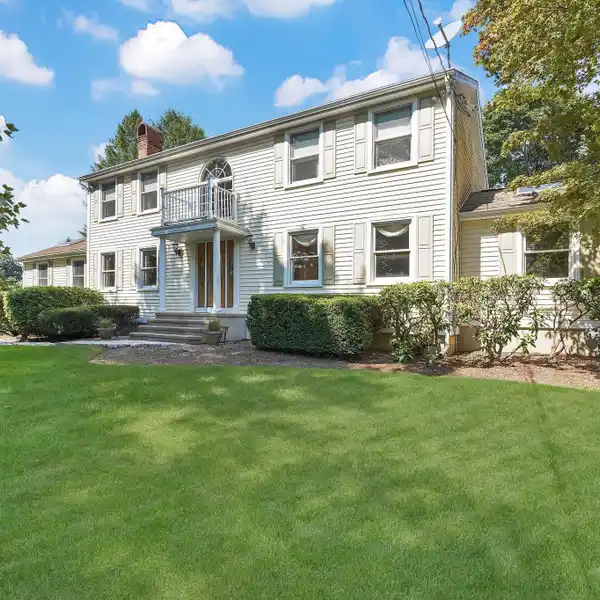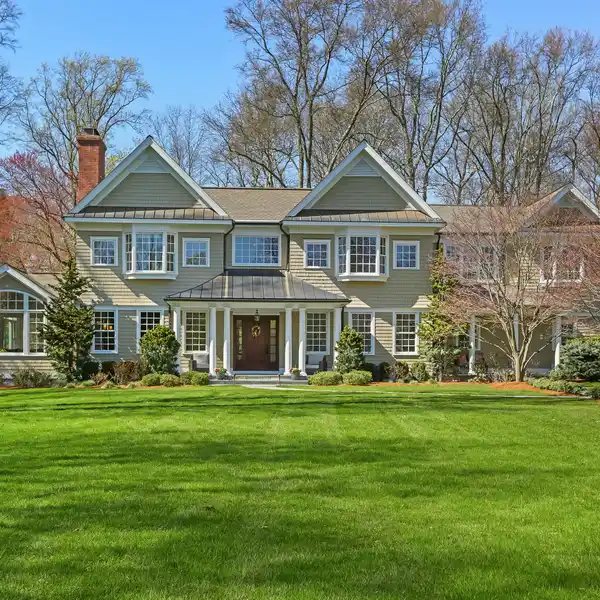Residential
Situated at the end of a quiet, private cul-de-sac, this impeccably maintained Contemporary-Colonial offers a rare combination of style, functionality, and location. 11 The Mews is filled with natural light and showcases gleaming hardwood floors, meticulous attention to detail, and exceptional curb appeal. The spacious kitchen is a chef's dream with a large center island, updated appliances, and a seamless flow into the dining area. Glass sliders lead to an expansive Trex deck, perfect for indoor-outdoor entertaining. The dramatic family room impresses with soaring ceilings and gas fireplace, creating a warm and inviting space for relaxation or hosting. A first-floor office and formal living room provide flexible options for work or leisure. Upstairs, you'll find three generously sized bedrooms, including a tranquil primary suite. The fully finished lower level expands the living space with two additional bedrooms-one with an en-suite bath-and a large recreation/playroom currently used as a home gym. Recent updates include brand-new windows, two-year-old furnace and recessed lighting throughout. Enjoy outdoor living on the beautifully landscaped grounds, complete with an oversized deck and stone patio-ideal for barbecues or neighborhood block parties. Located in a vibrant community within walking distance to downtown stores, shops, & restaurants with easy access to major highways, and train this exceptional home truly has it all. **See agent remarks**
Highlights:
- Gleaming hardwood floors
- Chef's dream kitchen with large island
- Expansive Trex deck for indoor-outdoor entertaining
Highlights:
- Gleaming hardwood floors
- Chef's dream kitchen with large island
- Expansive Trex deck for indoor-outdoor entertaining
- Soaring ceilings with gas fireplace
- Tranquil primary suite
- Fully finished lower level with home gym
- Brand-new windows
- Beautifully landscaped grounds
- Stone patio for outdoor gatherings
- Vibrant community with easy access to amenities


