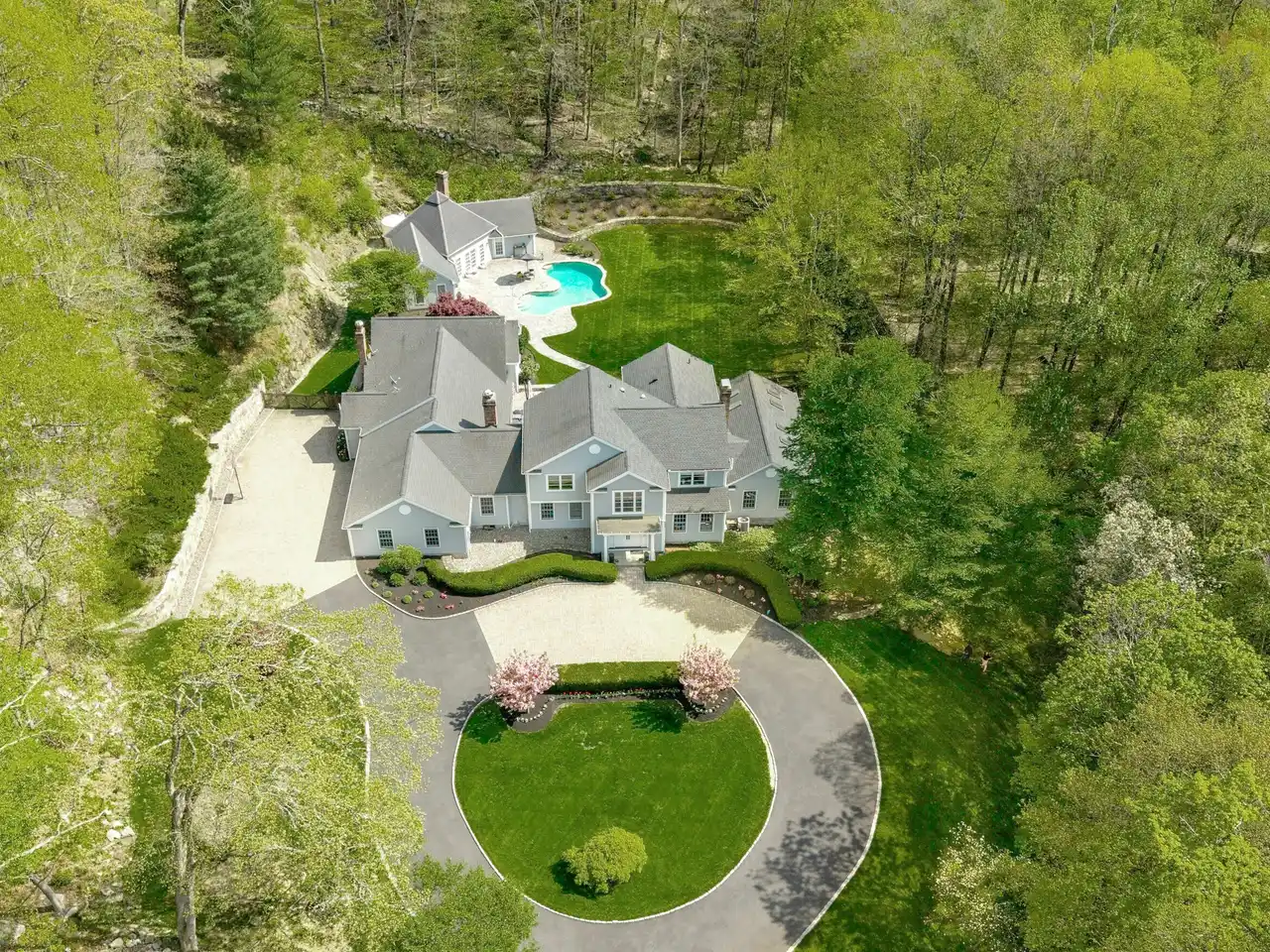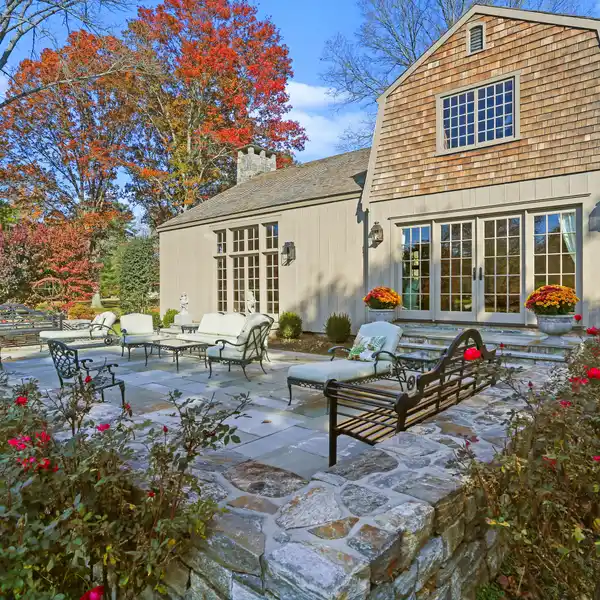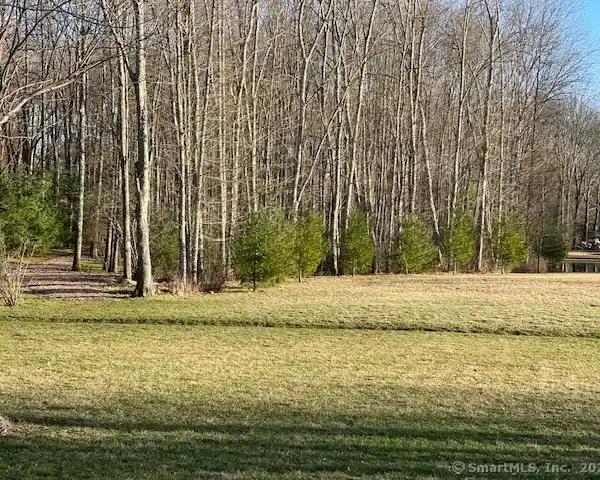Residential
7 Messex Lane will captivate you with its long, picturesque driveway bordered w/the pink & white blooms of Cherry Trees. This breathtaking compound offers an idyllic setting for intergenerational living. An artfully renovated/expanded Main House coupled w/a welcoming Guest House are sited on a private, landscaped 2+ acre oasis on a quiet cul-de-sac. A central courtyard w/pool, stone patio, fireplace, & cedar gazebo is accessible & provides views from both homes. Upon entering, you will be charmed by the high ceilings, crisp white finishes w/pops of black & the architecture which is open & yet offers subtle boundaries. This home, conceived by noted architect, Scott Springer, has garnered awards & been featured in a design magazine. The Kitchen presents a standard for transitonal/modern design. It boasts top tier appliances, white cabinetry, quartz countertops, a vast island, a gray & white marble backsplash w/glimmers of gold, custom range hood, & much more! The Breakfast Rm offers sunlit seating & opens into a charming Family Rm w/fireplace. A sliding glass door to the Dining Rm provides a visual connection to the Kitchen. The Great Rm has a book matched floor to ceiling fireplace mantel.The Sunrm is worthy of its name. A fabulous 1st Floor Primary Bedrm Suite boasts 2 Offices, 2 Bathrms, 2 Walk-In Closets & a Sitting Rm. The 2nd level is perfect w/4 Bedrms & 3 Full Baths. The Walk-Out LL has a Bedrm, Rec Rm, Ex. Rm & storage galore. A home to delight the discerning buyer!
Highlights:
- Custom range hood
- Stone patio with fireplace
- Quartz countertops
Highlights:
- Custom range hood
- Stone patio with fireplace
- Quartz countertops
- White cabinetry
- Architectural features by noted architect
- Cedar gazebo
- Book matched fireplace mantel













