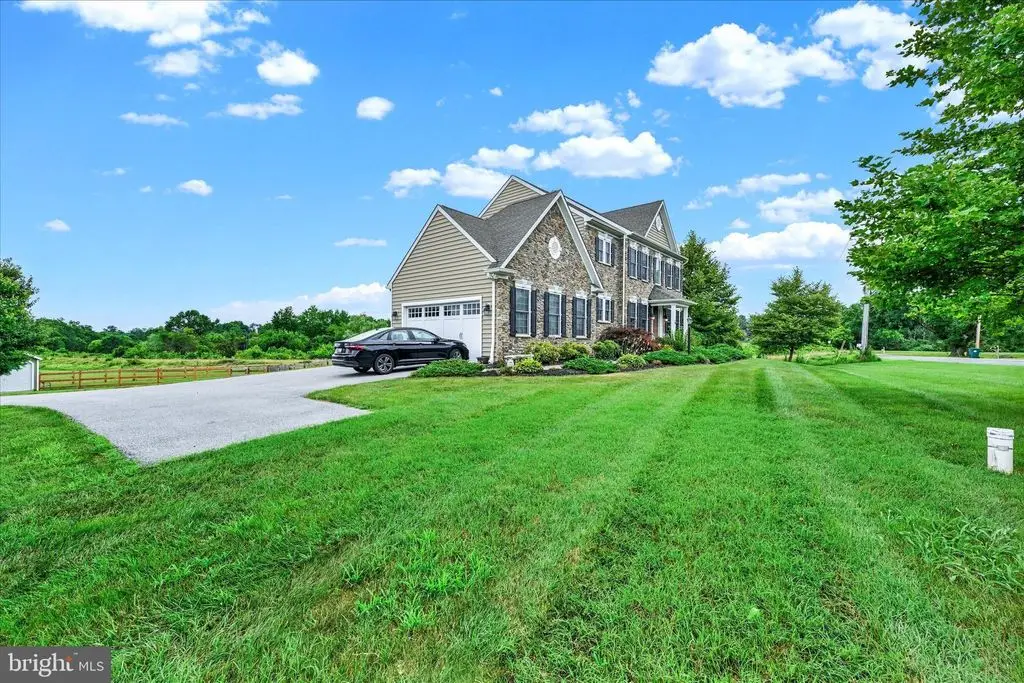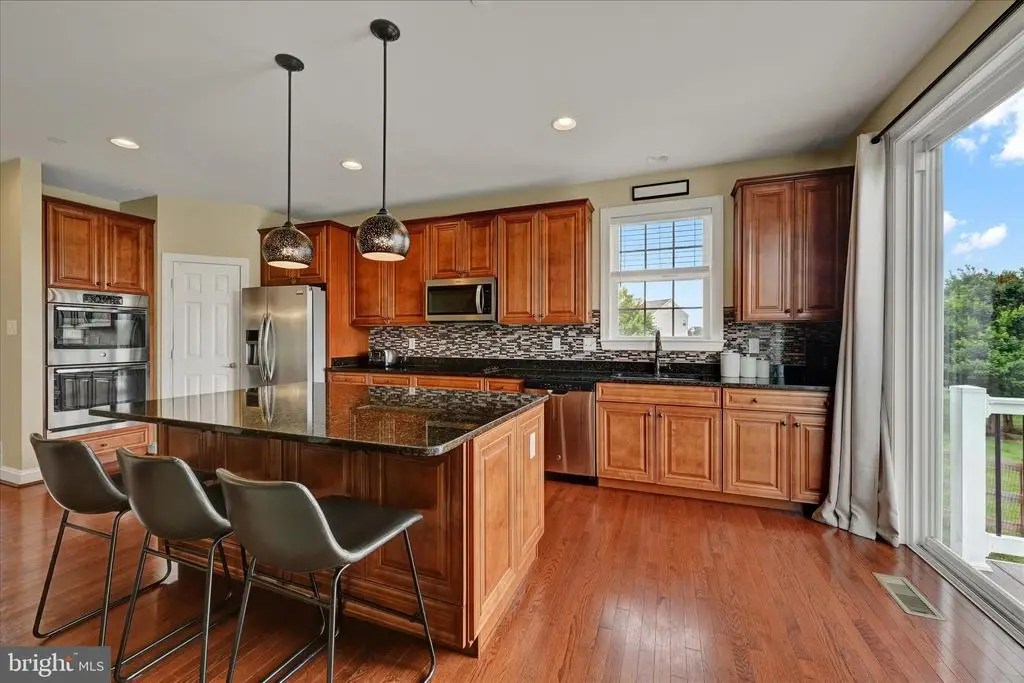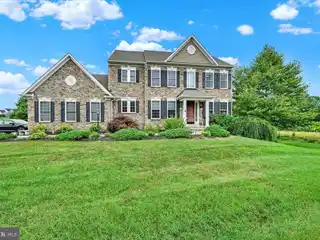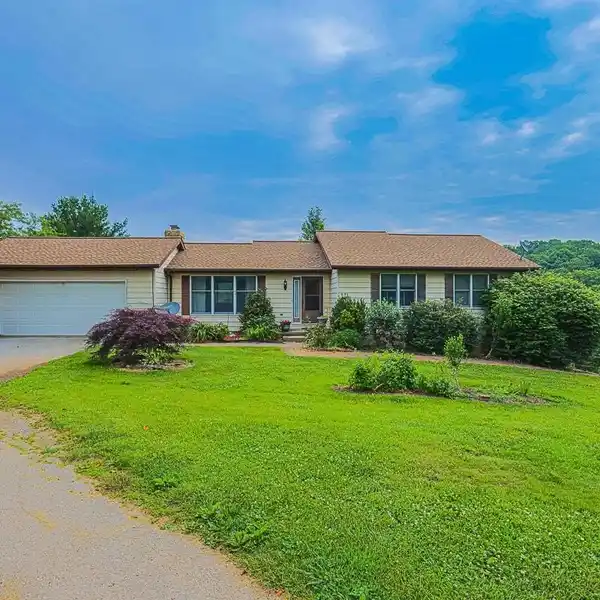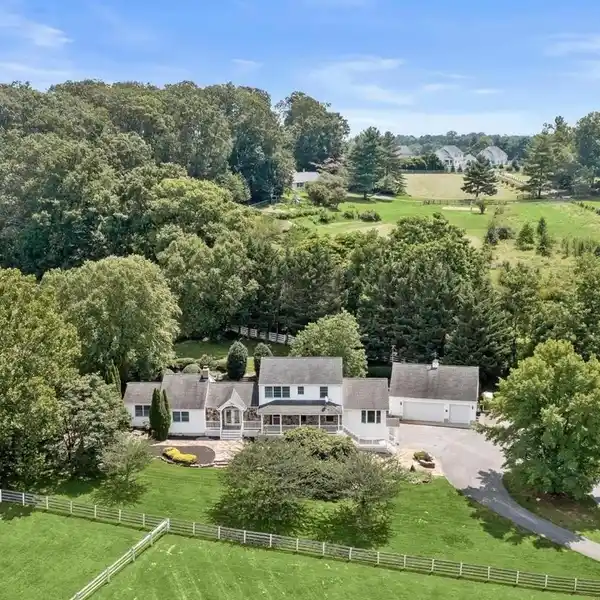Stunning Stone Colonial with Open-Concept Living
574 Lemmon Road, Westminster, Maryland, 21157, USA
Listed by: Howard Hanna Real Estate Services
Welcome to this stunning stone-front Colonial, custom built by the highly regarded Forty West Builders. From the moment you step through the front door, you'll be greeted by a dramatic two-story foyer that sets the tone for the impressive layout. At the heart of the home is the open-concept kitchen thoughtfully designed for both entertaining and everyday living. It features a large center island with seating for 4, gleaming granite countertops, stainless steel appliances, and ample cabinetry for storage. The kitchen flows seamlessly into the spacious family room, with gas fireplace, creating a warm and inviting space to gather and relax. Just off the kitchen, you'll find both a formal dining room perfect for hosting dinners and a formal living room that could be a great 1st floor office. A convenient mudroom is located just inside the entrance from the attached garage, and a main-level half bath adds extra functionality. Upstairs, the expansive primary suite offers a luxurious retreat with a en-suite bath, complete with a separate dressing area, soaking tub, separate shower and dual vanities. The additional 3 bedrooms are generously sized and each includes a walk-in closet, providing plenty of space and privacy for family or guests. Laundry room finishes off the upper level. The fully finished lower level expands your living space with a massive recreation room perfect for movie nights, a home gym, or game tables. You'll also find a 5th large bedroom, a full bathroom, and a flexible space that can be used as a home office, hobby room, or play area. Best of all, this home comes with **no HOA**, offering you more freedom and fewer restrictions. Don't miss your chance to own this exceptional property schedule your tour today and experience everything this beautifully maintained Colonial has to offer!
Highlights:
Two-story foyer
Open-concept chef's kitchen
Granite countertops
Contact Agent | Howard Hanna Real Estate Services
Highlights:
Two-story foyer
Open-concept chef's kitchen
Granite countertops
Gas fireplace
En-suite bath with soaking tub
Walk-in closets
Home gym
Fully finished lower level
No HOA
Spacious family room

