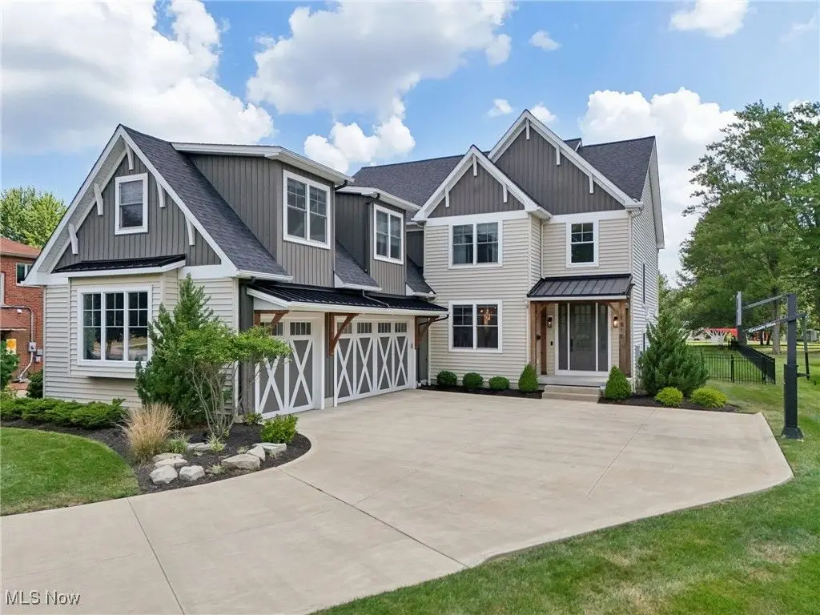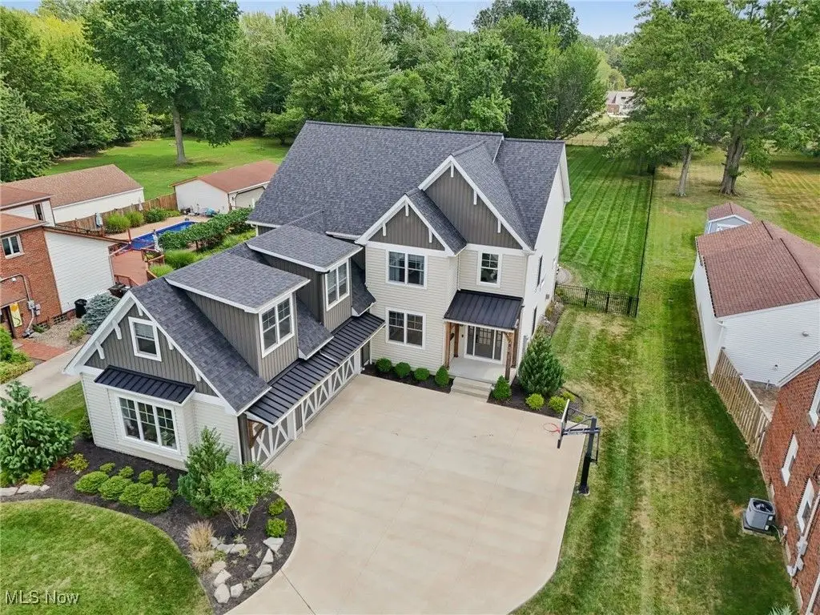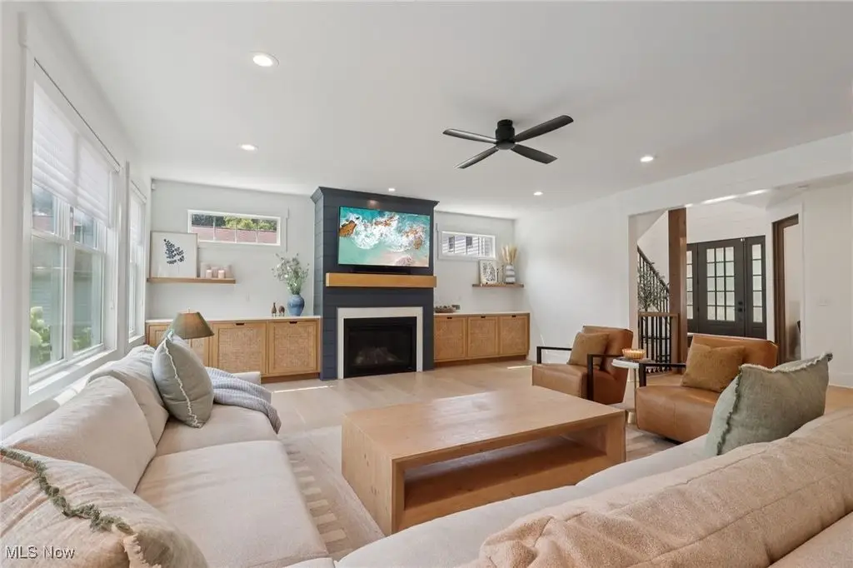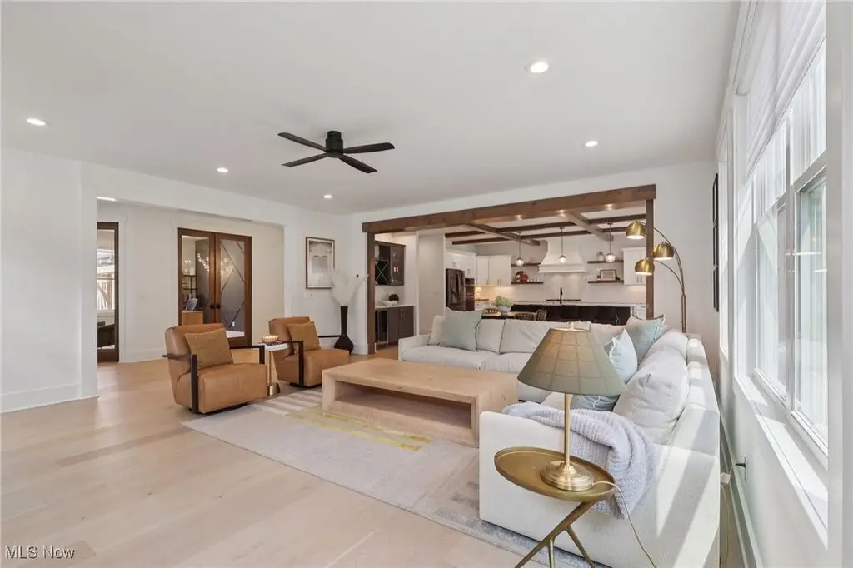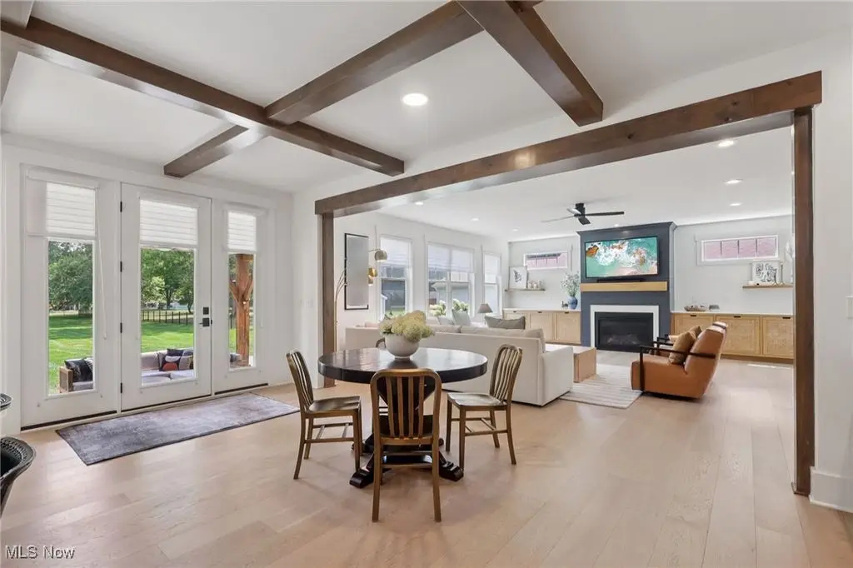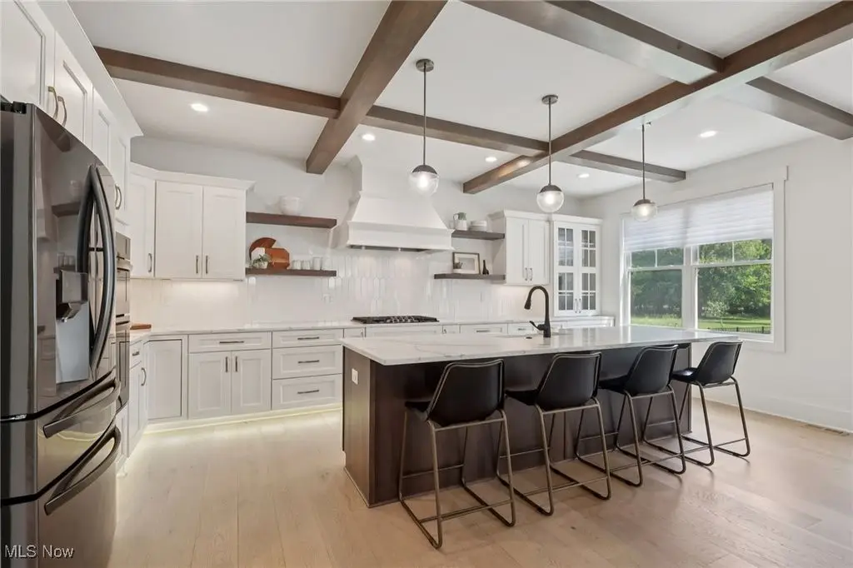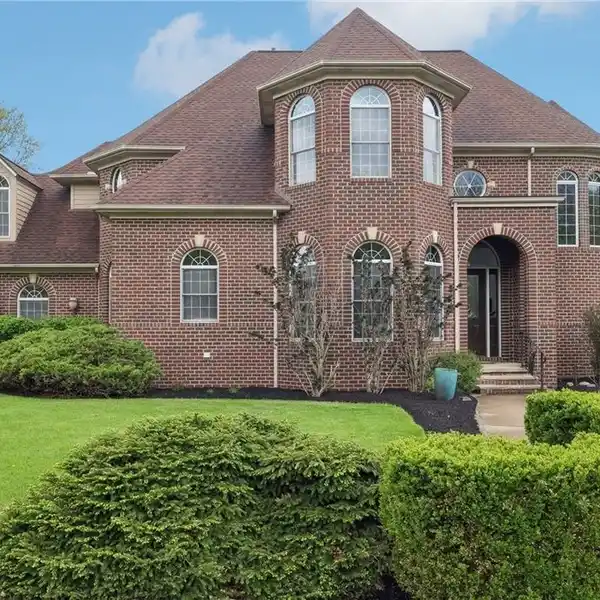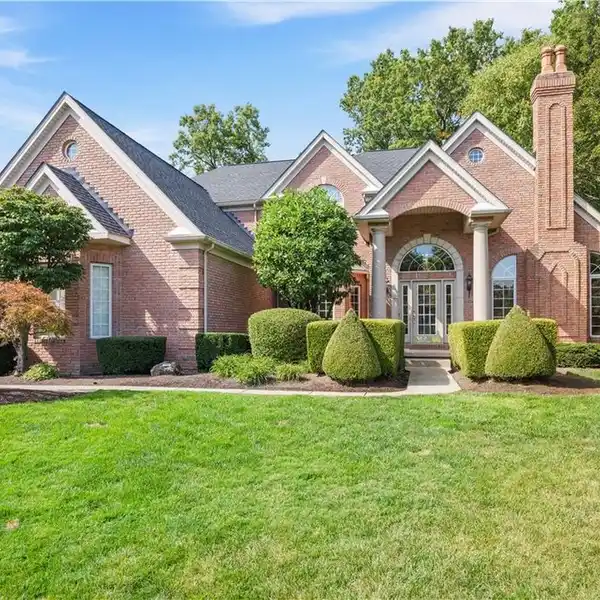Residential
1811 Clague Road, Westlake, Ohio, 44145, USA
Listed by: Jill Hensel | Howard Hanna Real Estate Services
Exceptional Craftsman-Style Home in Central Westlake. Set on a beautiful and fully fenced .92-acre lot, this 4-bedroom, 4.5-bath custom Craftsman offers space, privacy, and high-end finishes throughout. Designed with an open floor plan and rich architectural detailsC/B?B=hardwood floors, wood-beamed ceilings, custom trim and built-ins C/B?B=this like-new home blends timeless style with modern comfort. The gourmet kitchen is the heart of the home, featuring quartz countertops, a large island, stainless steel appliances, and custom cabinetry. It flows seamlessly to the dining area and great room, creating an ideal space for everyday living and entertaining. A first-floor office/den, mudroom, and large walk-in pantry add convenience and versatility. Upstairs, you'll find four spacious bedrooms and three full baths, including a Jack and Jill bath connecting two bedrooms, a large bonus room, and a laundry room. The luxurious owner's suite boasts vaulted ceilings, a spa-like bath with a 7-foot tiled walk-in shower, and an oversized walk-in closet. The finished lower level offers over 1,100 sq ft of additional living space with a rec room, home gym, 5th bedroom, and gorgeous full bath. Outdoor living is unmatched with a covered rear porch, built-in grill, outdoor fireplace, and dining areaC/B?B=perfect for gatherings year-round. A 3-car garage completes this exceptional property. Close to schools, parks, and shopping. Move-in ready with style, space, and privacy in one of Westlake's most desirable locations.
Highlights:
Custom Craftsman with exquisite finishes
Gourmet kitchen with quartz countertops and custom cabinetry
Stunning hardwood floors and wood-beamed ceilings
Listed by Jill Hensel | Howard Hanna Real Estate Services
Highlights:
Custom Craftsman with exquisite finishes
Gourmet kitchen with quartz countertops and custom cabinetry
Stunning hardwood floors and wood-beamed ceilings
Spa-like owner's suite with vaulted ceilings
Finished lower level with home gym and rec room
Outdoor fireplace and built-in grill
Open floor plan with rich architectural details
Covered rear porch for year-round gatherings
Large walk-in pantry for added convenience
Desirable 3-car garage
