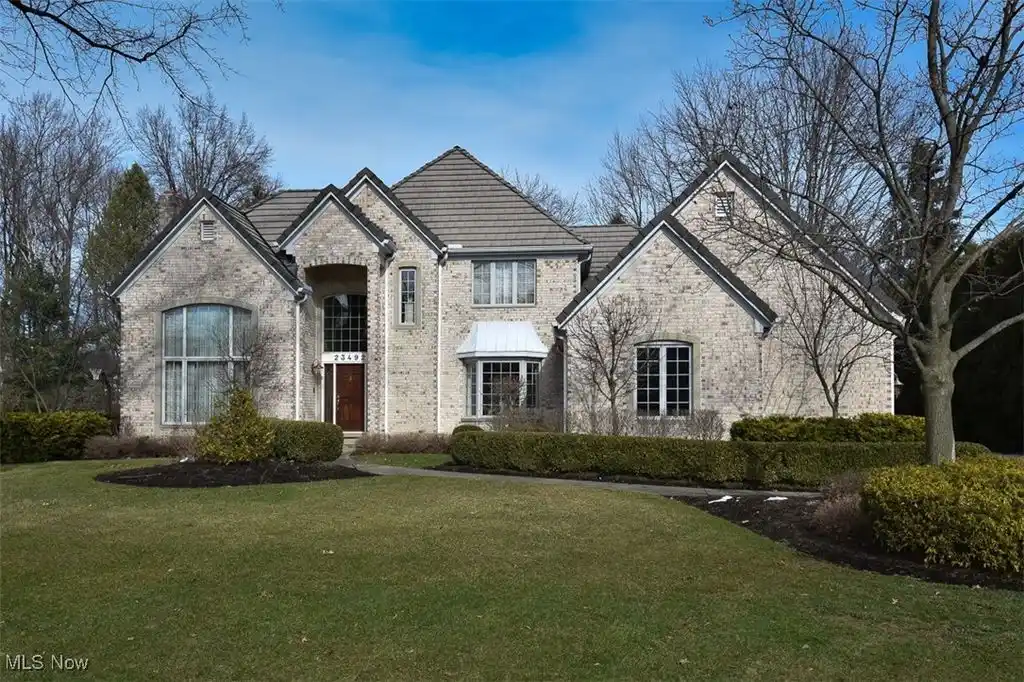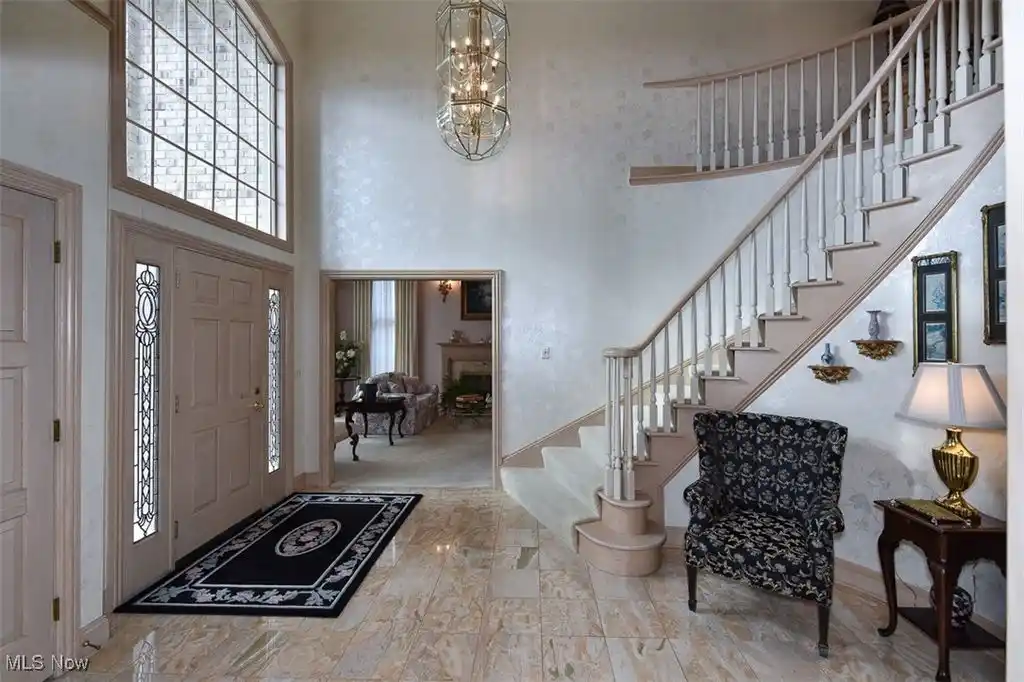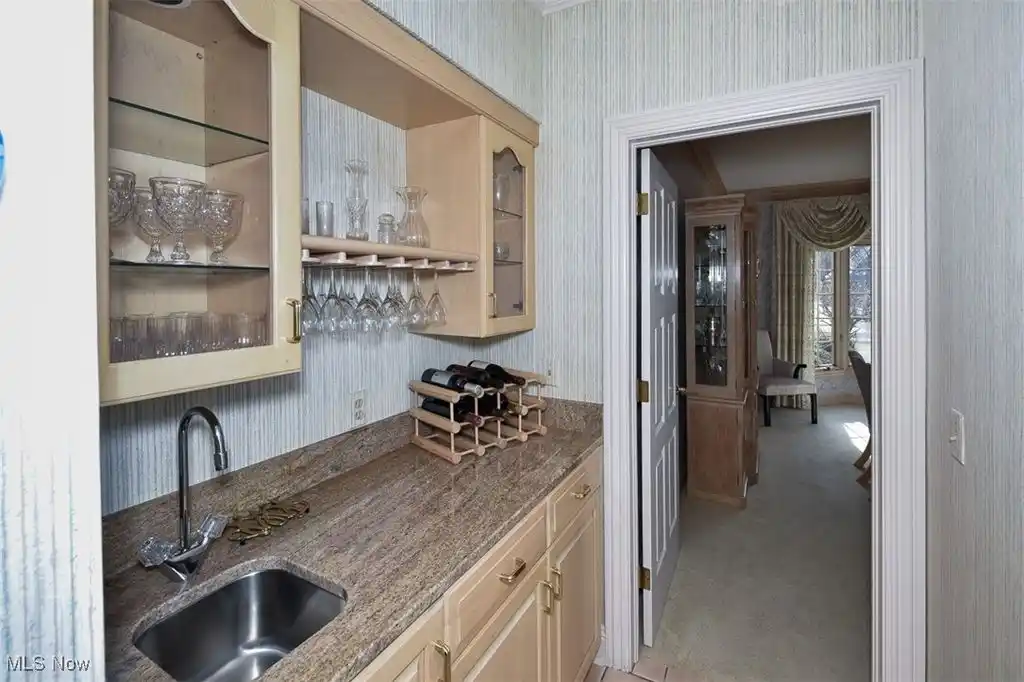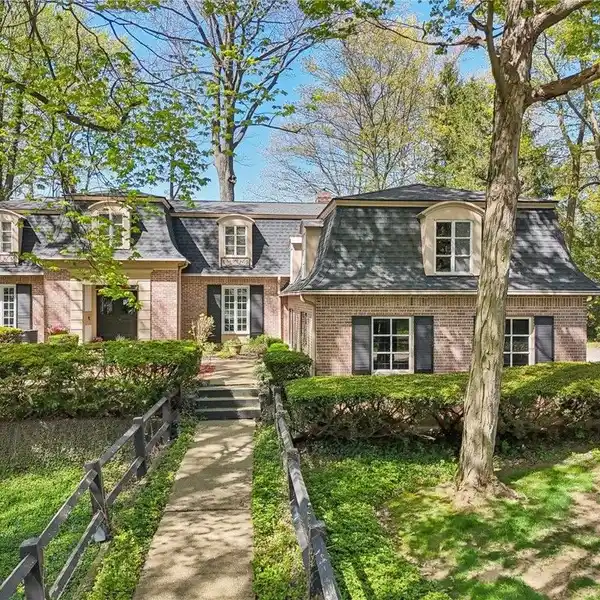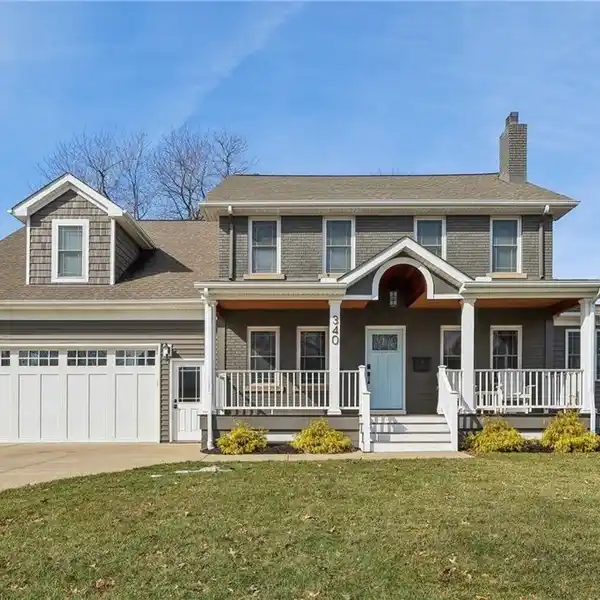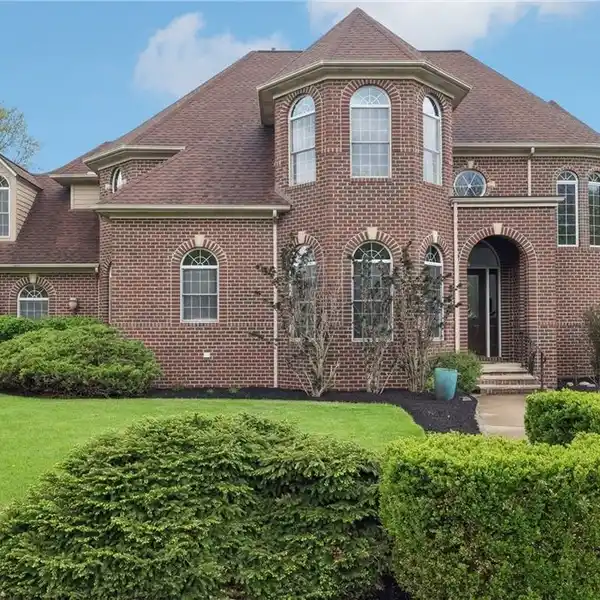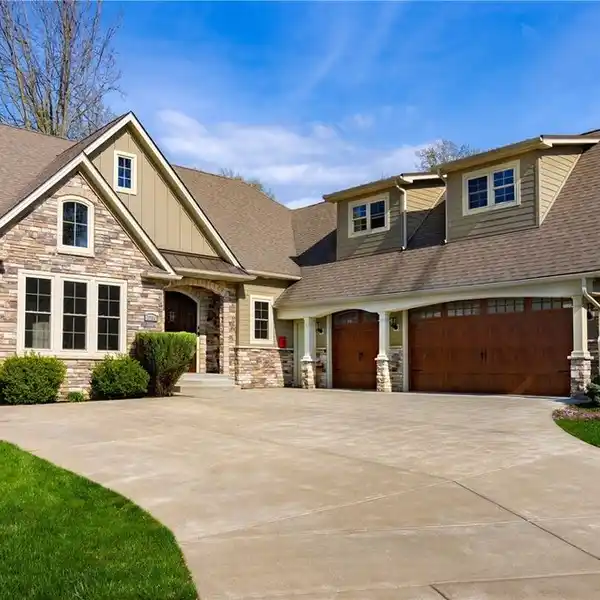Brick Colonial in Desirable Quail Hollow
Located in Westlake's desirable Quail Hollow development, this brick colonial is spacious and meticulously maintained. The roomy entrance foyer features a curved staircase and leads to a beautiful formal living room with high ceilings and a fireplace making it the perfect space for entertaining. The formal dining room has ample room for holiday dinners or dinner parties. The eat-in kitchen features granite countertops, stainless steel appliances, a walk-in pantry and a dining area with a bay window that looks out over the deck and a lovely gazebo. The family room has a wall of windows that make this a bright and light filled room with high ceilings and a fireplace. This is the perfect spot for spending a cold winter evening with friends and family. The first-floor primary suite is a private retreat with ample room, a coffered ceiling, ensuite bathroom and lots of closet space. The second floor has 3 additional bedrooms and 2 full baths with plenty of space for family and guests. The finished lower level has a large recreation room with a fireplace, built-in wet bar, and plenty of space for a pool table making this a great spot for gathering your friends and family to watch sporting events or movie night. There is also an exercise room, a full bath with a sauna and a workroom. Located close to shopping and restaurants, this home is ready for its next owners to make it their forever home.
Highlights:
- Curved staircase
- High ceilings
- Granite countertops
Highlights:
- Curved staircase
- High ceilings
- Granite countertops
- Wall of windows
- Fireplace
- Ensuite bathroom
- Wet bar
- Sauna
- Deck
- Gazebo
