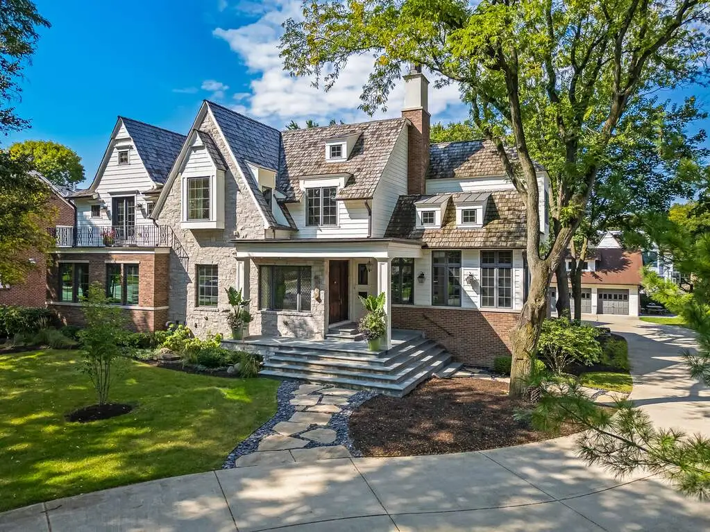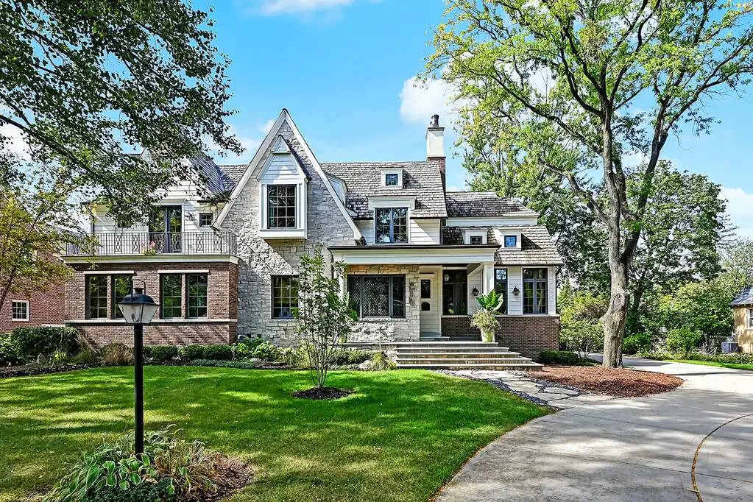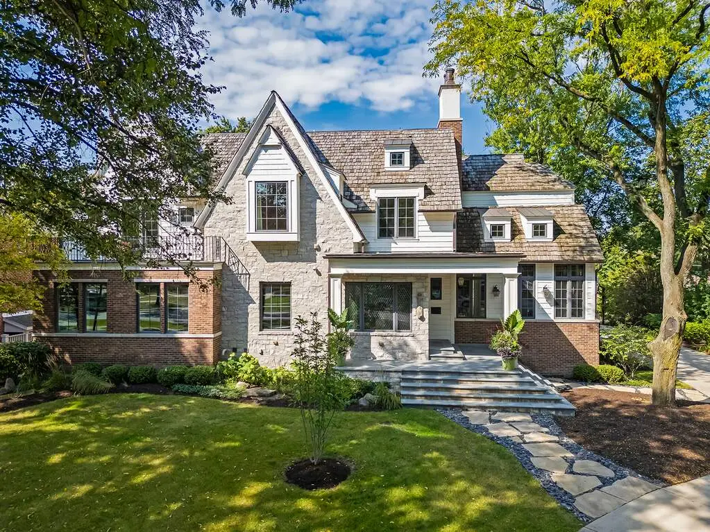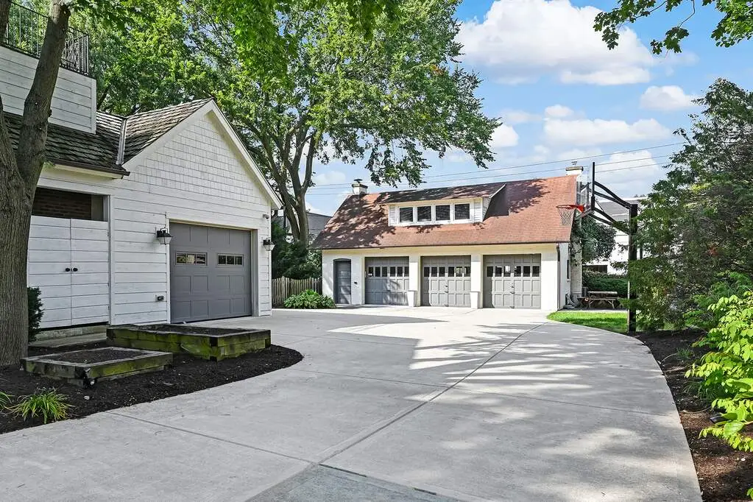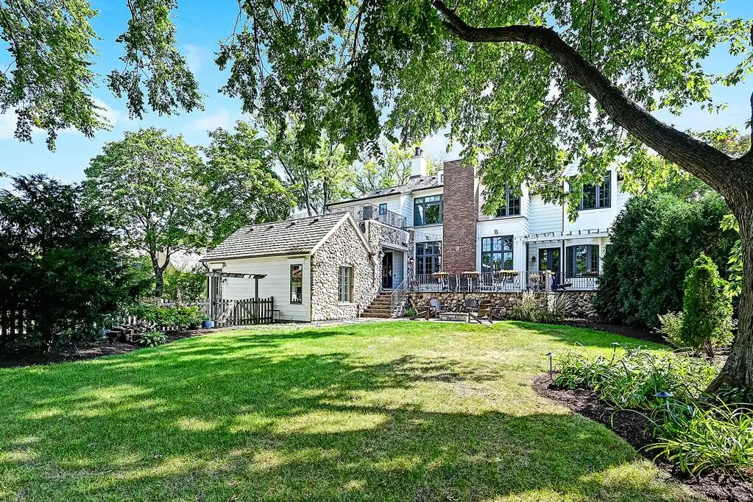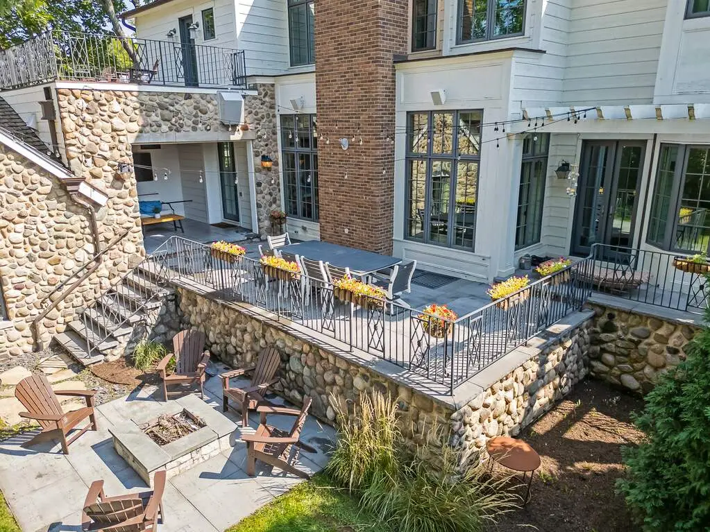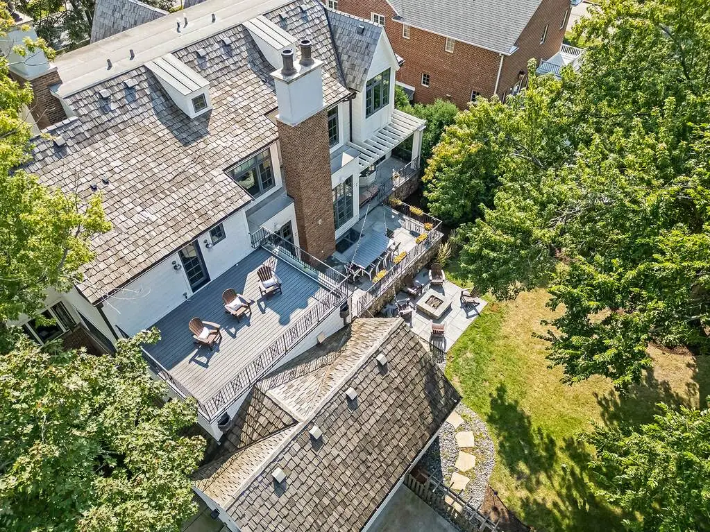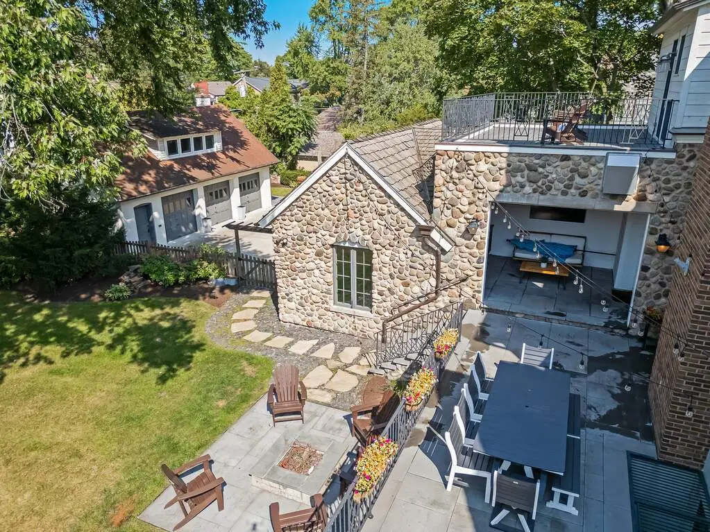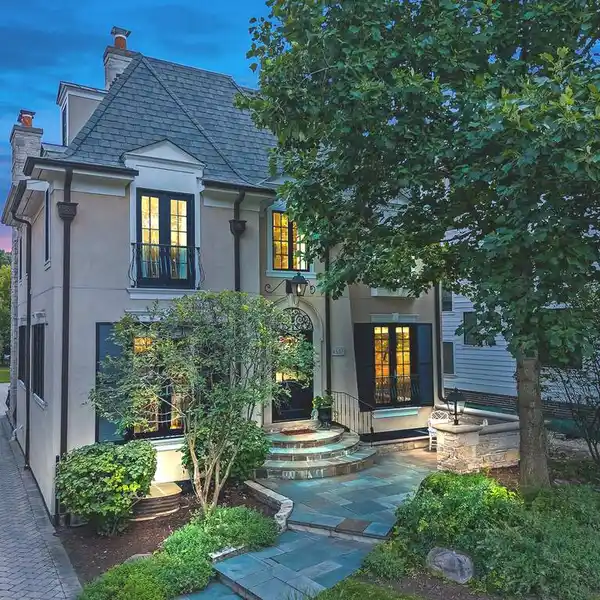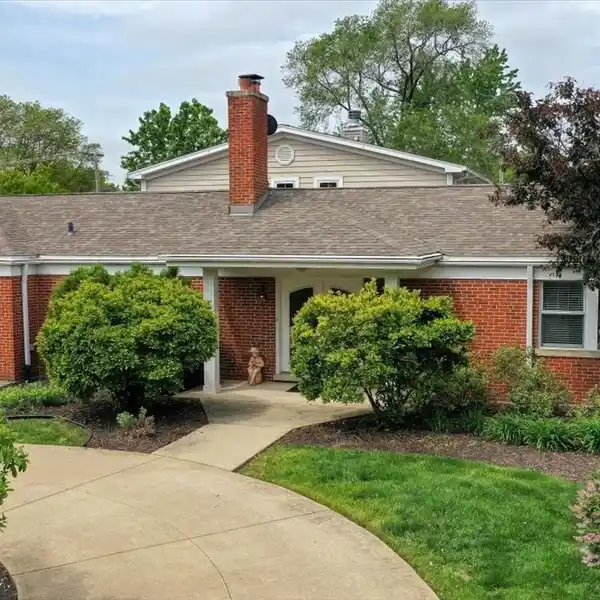Timeless Elegance in Prestigious Forest Hills
4736 Grand Avenue, Western Springs, Illinois, 60558, USA
Listed by: Trish Orndorff | @properties Christie’s International Real Estate
Exuding timeless elegance and masterful craftsmanship, this custom-built home stands proudly on a rare 120-by-187-foot lot in the prestigious Forest Hills neighborhood of Western Springs. Every detail of this 7,798-square-foot home reflects the artistry and precision of bespoke construction-offering a level of quality and character rarely achievable today. Thoughtfully designed for comfortable everyday living and grand-scale entertaining, it blends classic architectural form with sophisticated modern luxury. A dramatic two-story foyer introduces light-filled interiors with soaring ceilings, intricate millwork, and architectural symmetry showcasing the home's custom pedigree. The expansive family room features coffered ceilings, a limestone fireplace, and walls of windows overlooking professionally curated grounds. A seamless transition leads to the formal dining room with French doors opening to a bluestone terrace-perfect for indoor-outdoor gatherings. The designer kitchen is a true statement in craftsmanship and function. Anchored by a reclaimed-brick fireplace, it features an oversized island with honed stone countertops, Wolf range, double ovens, artisan tile backsplash, and handcrafted cabinetry-details that reflect the bespoke nature of this residence. A vaulted breakfast room offers the perfect place for family dinners by the stone fireplace. A private office framed by French doors, and a first-floor bedroom suite with a fireplace, a walk-in closet with laundry, and a full bath complete the main level. Upstairs, the grand primary suite is a peaceful retreat featuring a private balcony, two walk-in closets, a spa bathroom with heated floors, dual vanities, a freestanding soaking tub, and a glass-enclosed shower. Three additional bedroom suites, each beautifully designed, share access to a versatile flex space with a winding staircase that leads to a whimsical upper-level retreat, ideal for reading, playing, or creative activities. The primary laundry room is also located here. The finished lower level is an entertainer's dream. It features a full sports court, a stone fireplace, a large family and gaming area, a large bedroom with a full bath, and plenty of storage, including a wine room. Outdoors, resort-style living unfolds across a custom stone patio with covered outdoor kitchen, gas fire pit, and lush, irrigated landscaping. An attached one-car garage with mobility lift complements the heated detached three-car garage with upper-level flex space. Meticulously maintained, this home integrates 400-amp service, dual-zoned HVAC, a whole-house generator, sprinkler, and security systems. This is a once-in-a-lifetime opportunity to own a curated, timeless home in a true walk-to-town, train, and school location.
Highlights:
Custom reclaimed-brick fireplace
Limestone fireplace in family room
Vaulted breakfast room with stone fireplace
Listed by Trish Orndorff | @properties Christie’s International Real Estate
Highlights:
Custom reclaimed-brick fireplace
Limestone fireplace in family room
Vaulted breakfast room with stone fireplace
Profesionally curated grounds
Whole-house generator
Stone patio with outdoor kitchen
Sports court
Heated floors in spa bathroom
Wine room
Soaring ceilings
