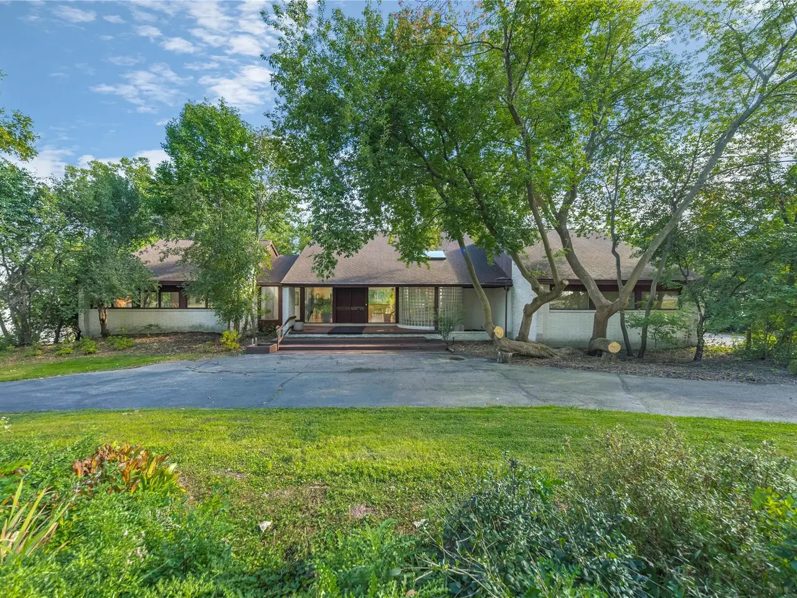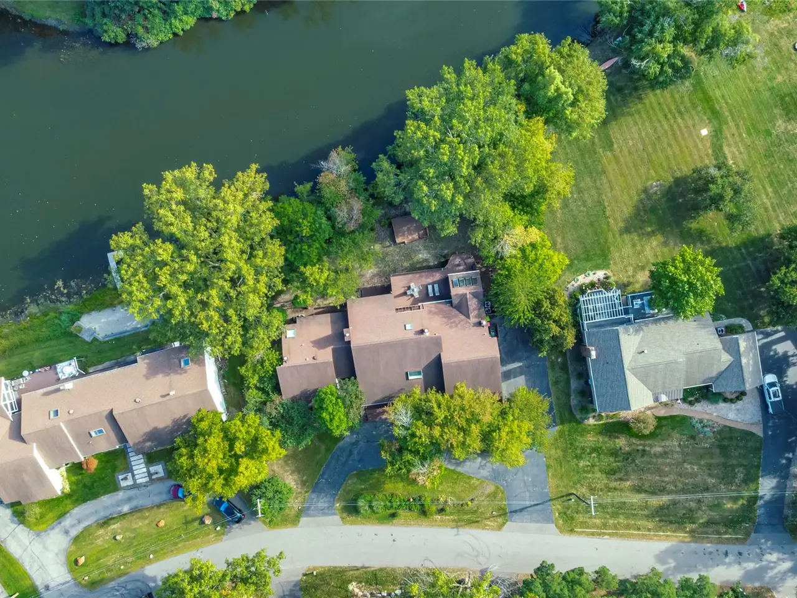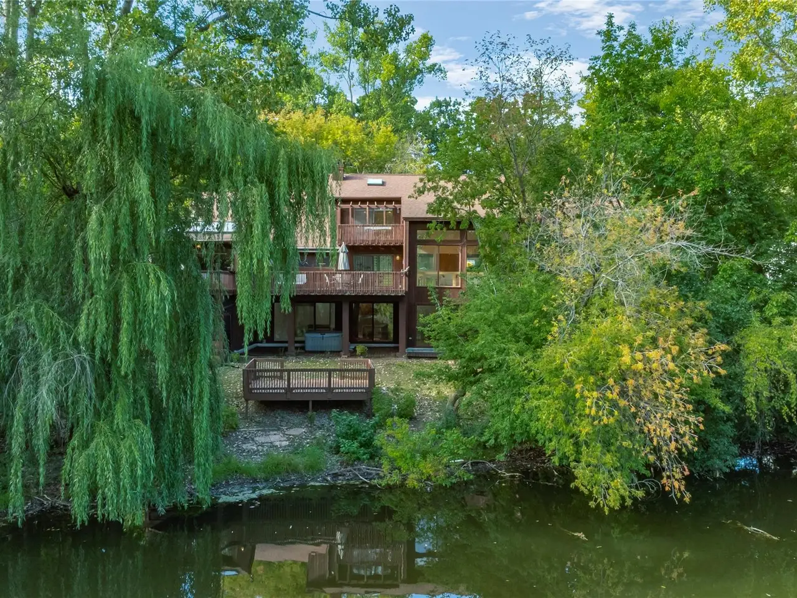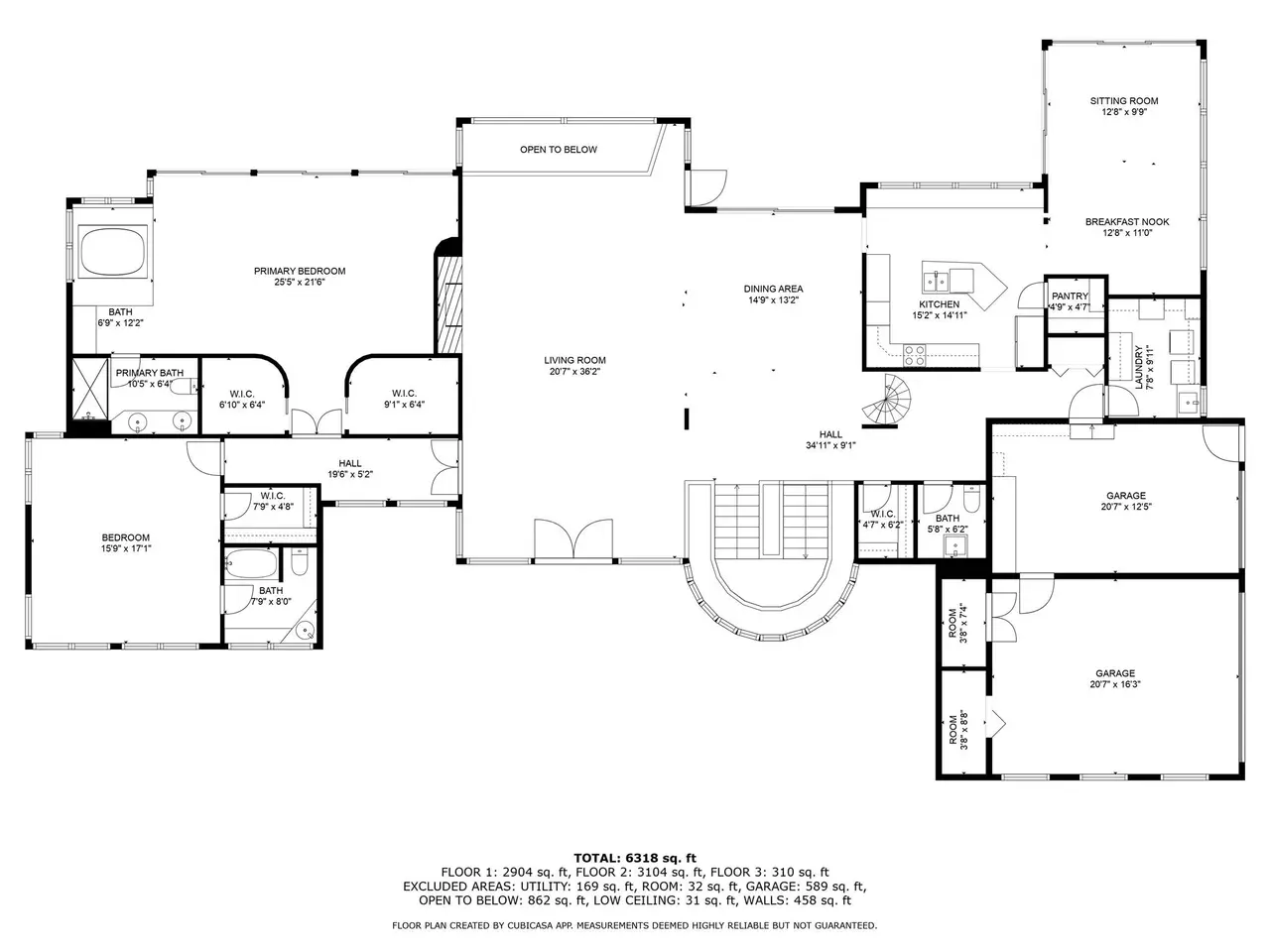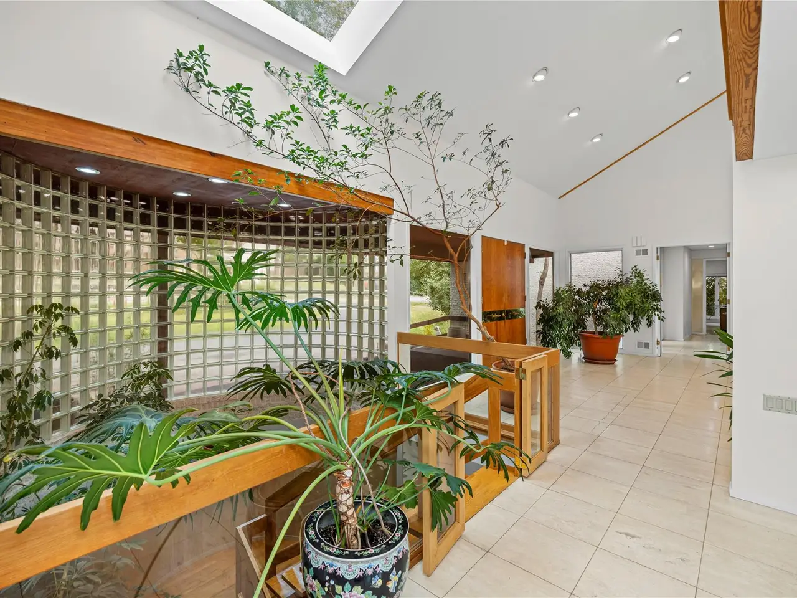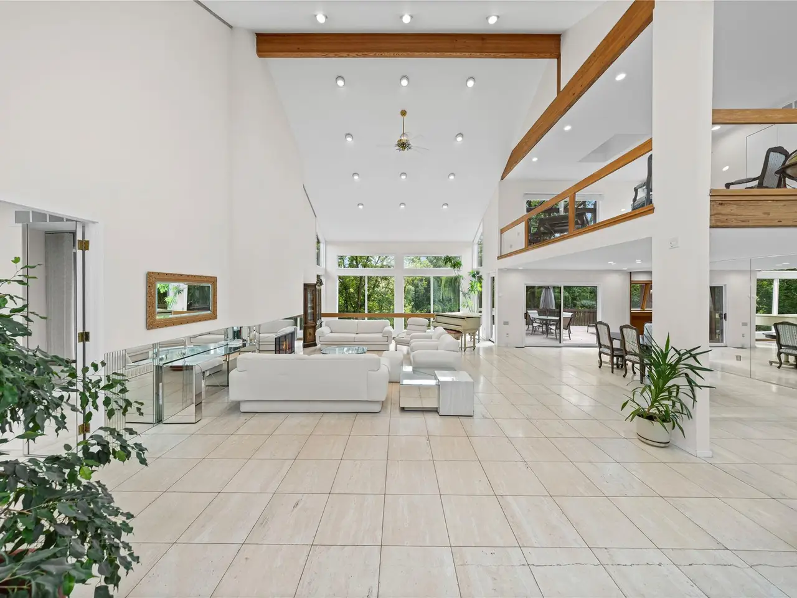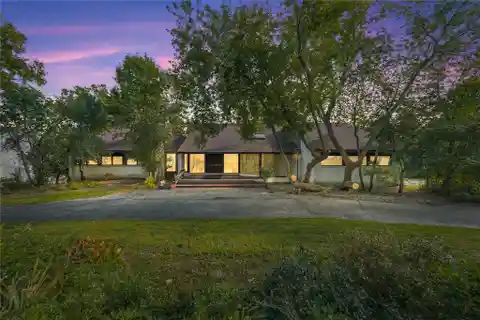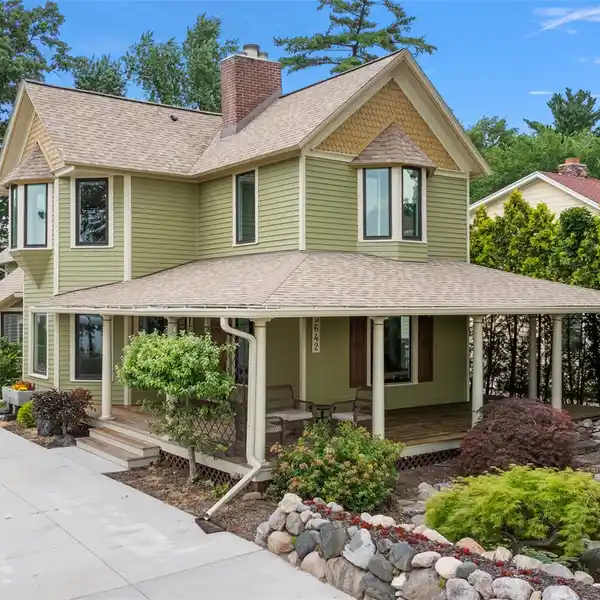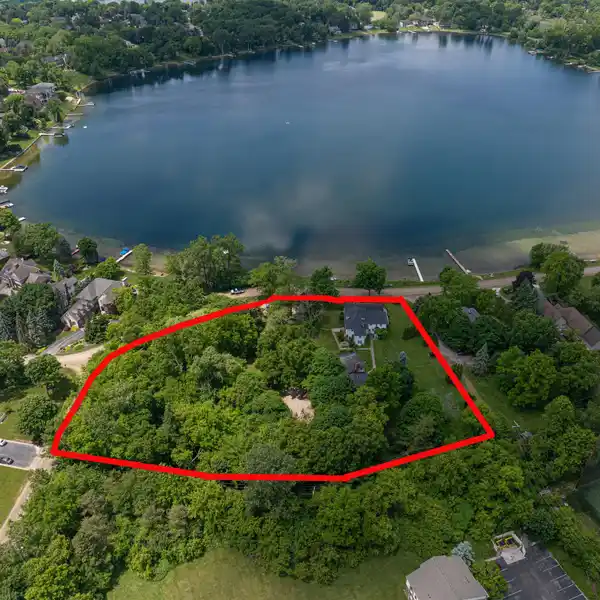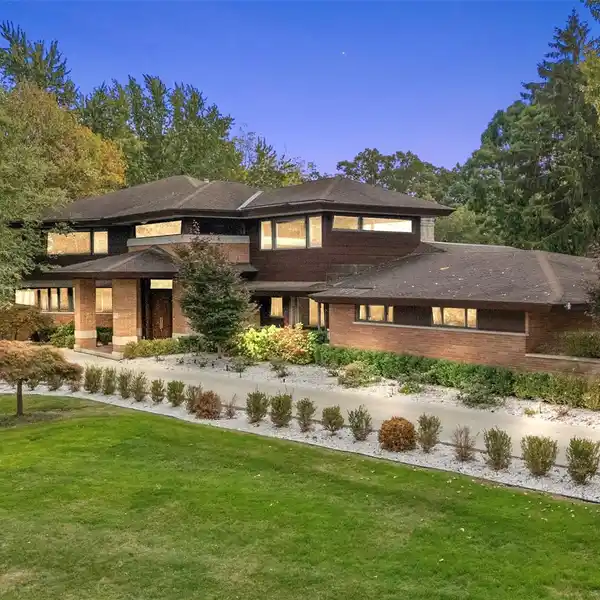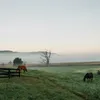Exquisite Ranch Estate
2276 Shore Hill Drive, West Bloomfield, Michigan, 48323, USA
Listed by: Stephen Kashat | Real Estate One
Welcome to this exquisite ranch estate nestled in the heart of West Bloomfield, meticulously designed and crafted by renowned architect David Lubin and being offered by its original owners. This stunning residence seamlessly blends sophisticated architectural elements with luxurious water-front living. Step inside to soaring ceilings in the expansive great room, adorned with floor-to-ceiling windows that showcase breathtaking water vistas. The gas fireplace and elegant travertine flooring create a warm, inviting ambiance perfect for entertaining or relaxing. The gourmet kitchen is a chef’s dream, featuring high-end appliances, abundant cabinet and counter space, a generous walk-in pantry, and an oversized nook/ living room overlooking the tranquil water—ideal for casual dining or a morning coffee. A striking spiral staircase ascends to a versatile loft area, complete with its own gas fireplace, balcony overlooking the water, and panoramic views of the entire first floor. The primary suite offers a private retreat with natural hardwood floors, soaring ceilings, and a private balcony overlooking the water. His and her walk-in closets lead to a luxurious private ensuite. The second main-level bedroom boasts a large walk-in closet, a private ensuite, and versatile space suitable for an office or lounge area. The finished walk-out lower level adds approximately 3,400 square feet of versatile living space, featuring two additional bedrooms, a full bathroom, and a half bath. A spacious entertaining area with floor-to-ceiling windows offers stunning views of the backyard and water, providing an ideal space for relaxation or entertaining. Located in the vibrant West Bloomfield community, this exceptional home is served by the award-winning Bloomfield Hills Schools. Experience luxurious waterfront living in this architecturally and functionally stunning estate.
Highlights:
Floor-to-ceiling windows with breathtaking water views
Gas fireplace and elegant travertine flooring
Gourmet chef's kitchen with high-end appliances
Listed by Stephen Kashat | Real Estate One
Highlights:
Floor-to-ceiling windows with breathtaking water views
Gas fireplace and elegant travertine flooring
Gourmet chef's kitchen with high-end appliances
Versatile loft area with gas fireplace and balcony
Private primary suite with hardwood floors and balcony
Finished walk-out lower level with stunning backyard views
Expansive great room with soaring ceilings
Abundant cabinet and counter space in kitchen
Award-winning Bloomfield Hills Schools district
Waterfront living with luxury architectural design

