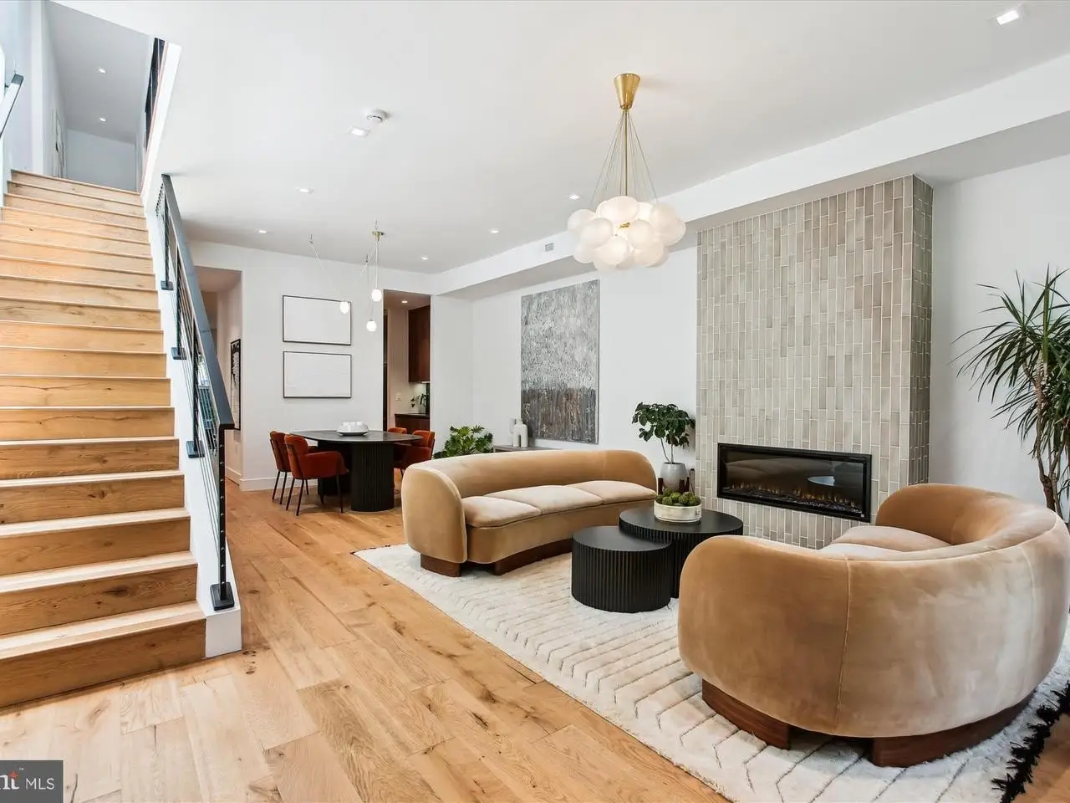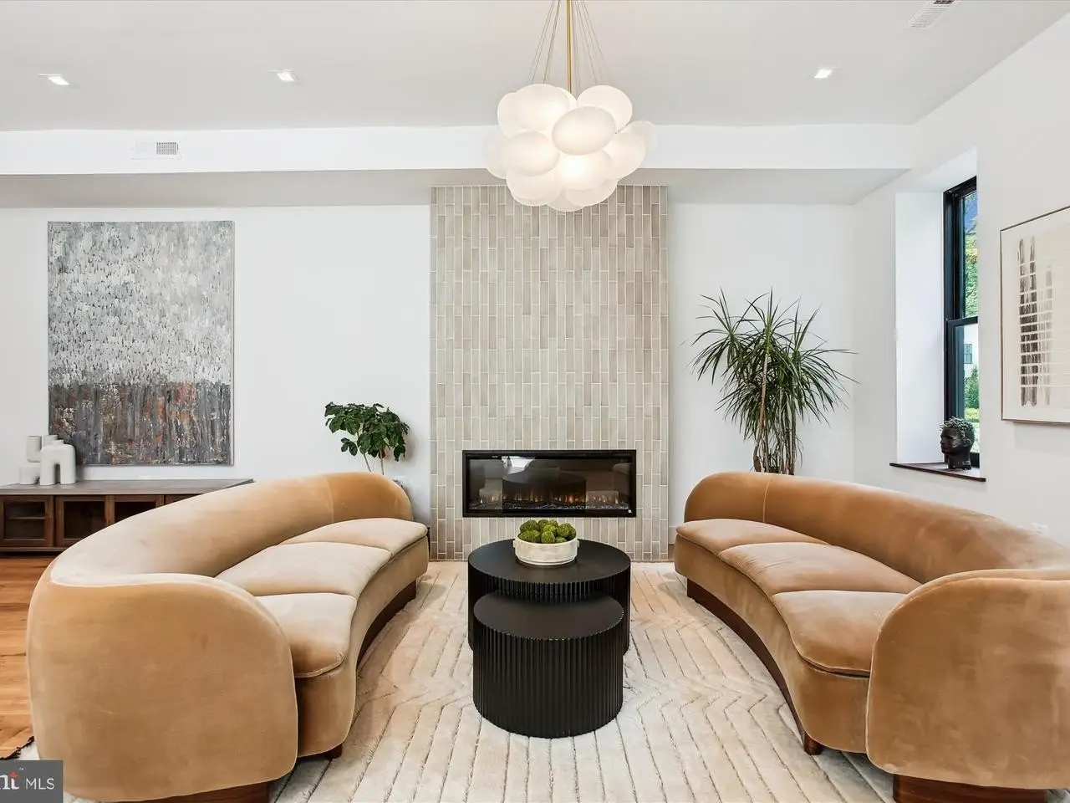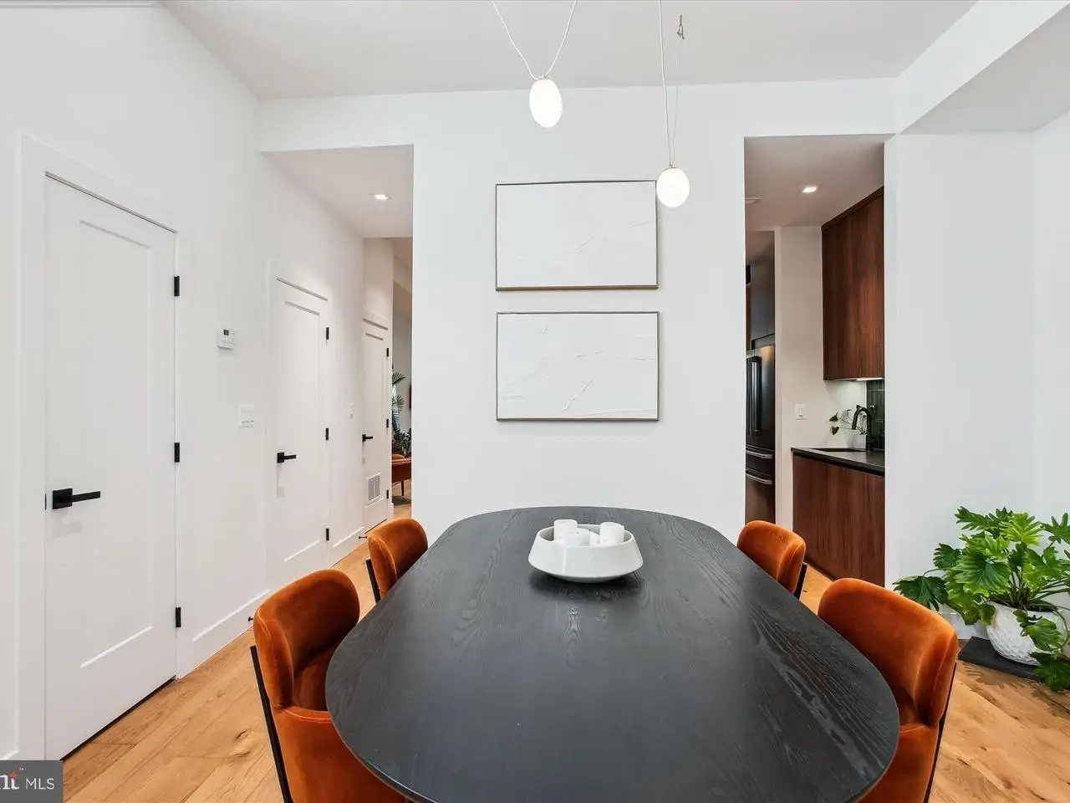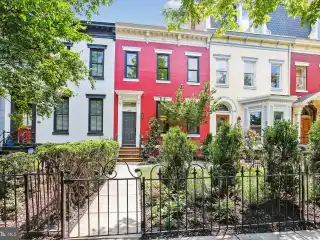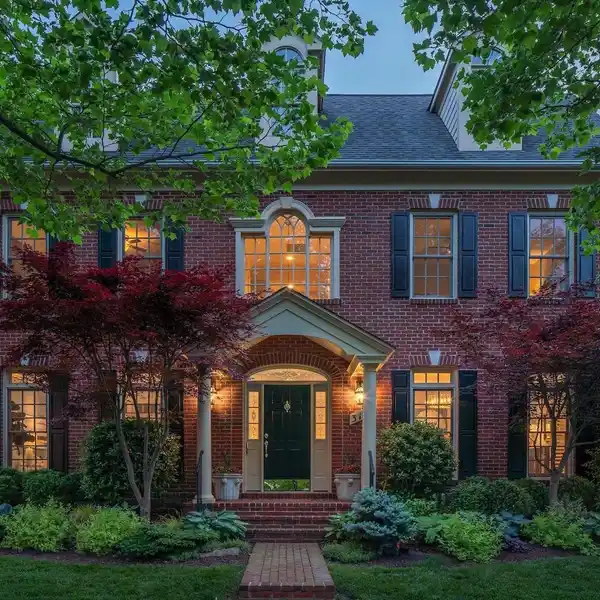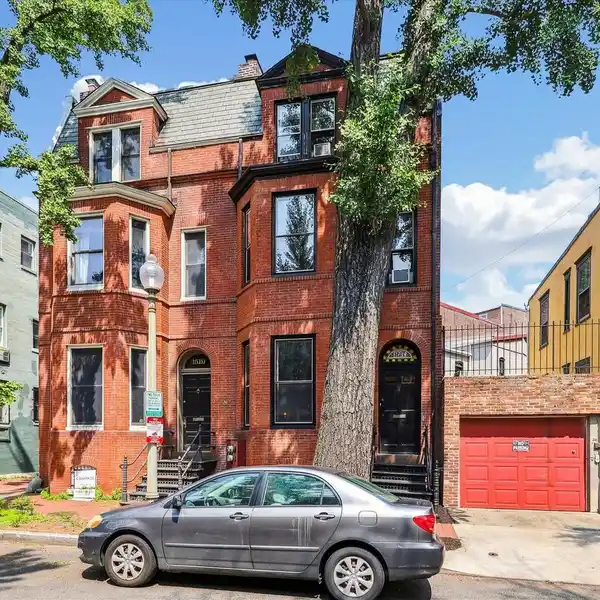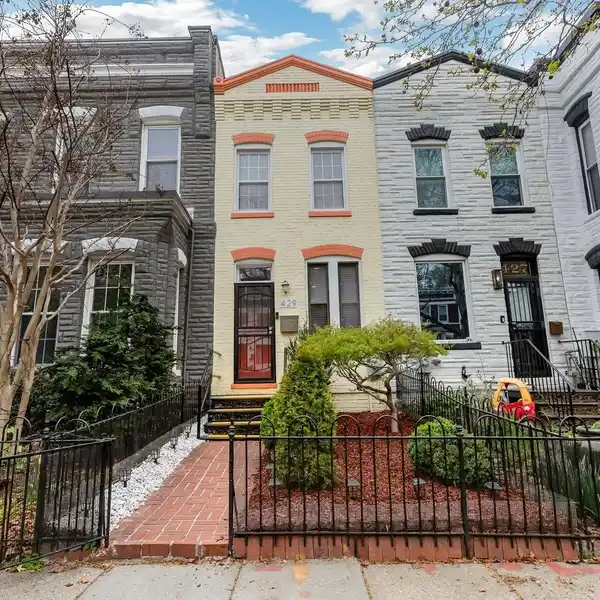Stunning New Custom-Built Contemporary Home
1440 S Street Northwest, Washington, District Of Columbia, 20009, USA
Listed by: Jamie Coley | Long & Foster® Real Estate, Inc.
Introducing a stunning new custom-built contemporary home featuring two levels, three bedrooms, and two and a half bathrooms. The original structure was completely demolished, with the exception of the front wall and facade. This exquisite home showcases exceptional design, craftsmanship, and high-quality amenities throughout, including high ceilings, wide-plank hardwood flooring, designer lighting, tiled walls and floors, skylights, as well as oversized windows and doors. The European cabinetry and stone countertops enhance the overall aesthetic. As you enter through the open foyer, you are greeted by the living room, which includes a tile accent wall and an electric fireplace, alongside the dining room. Additional features on the main level comprise a convenient powder room, a butler's pantry, and a designer chef's kitchen with an island that seamlessly flows into the family room. On the upper level, you will find an impressive primary bedroom suite complete with an open walk-in closet and a luxurious primary bathroom that boasts an oversized step-in shower. This level also includes a laundry closet equipped with a stacked washer and dryer, a lovely bathroom featuring a dual-sink vanity, and two additional bedrooms that offer plenty of closet space. The fenced-in backyard is perfect for outdoor living, featuring a gravel and stone patio area, a beautifully landscaped yard, and a gate providing access to 15th Street. Notably, this additional parcel of land is included with the sale of the home.
Highlights:
High ceilings
Wide-plank hardwood flooring
Designer lighting
Listed by Jamie Coley | Long & Foster® Real Estate, Inc.
Highlights:
High ceilings
Wide-plank hardwood flooring
Designer lighting
European cabinetry
Stone countertops
Electric fireplace
Designer chef's kitchen
Primary bedroom suite with walk-in closet
Oversized step-in shower
Landscaped backyard

