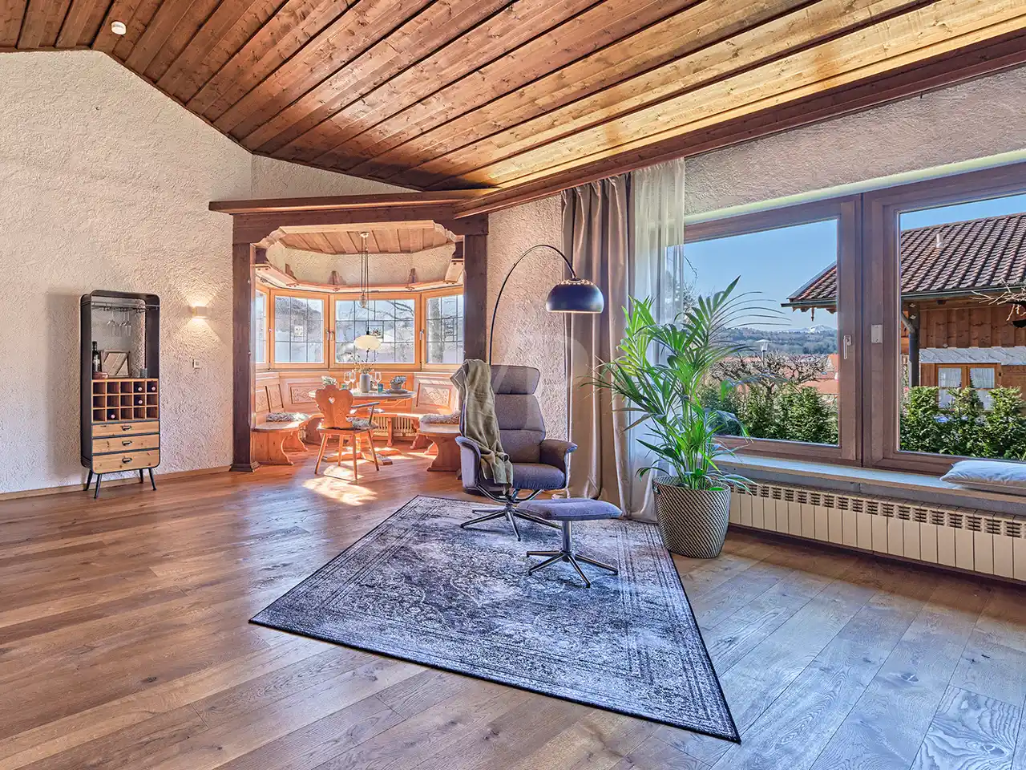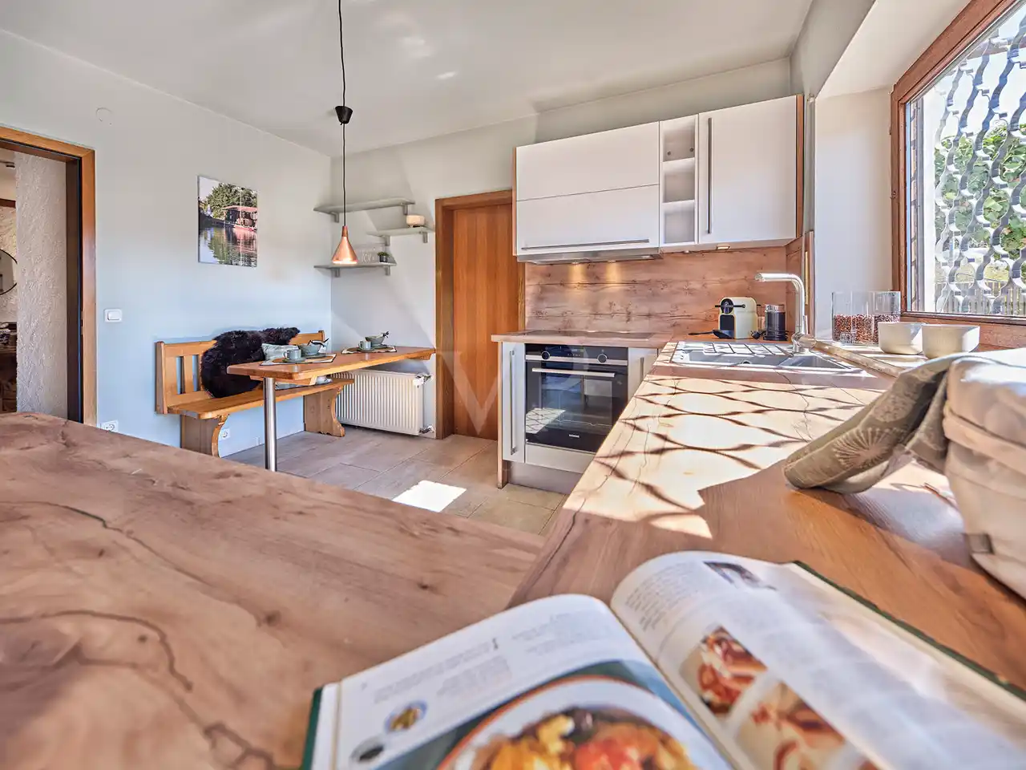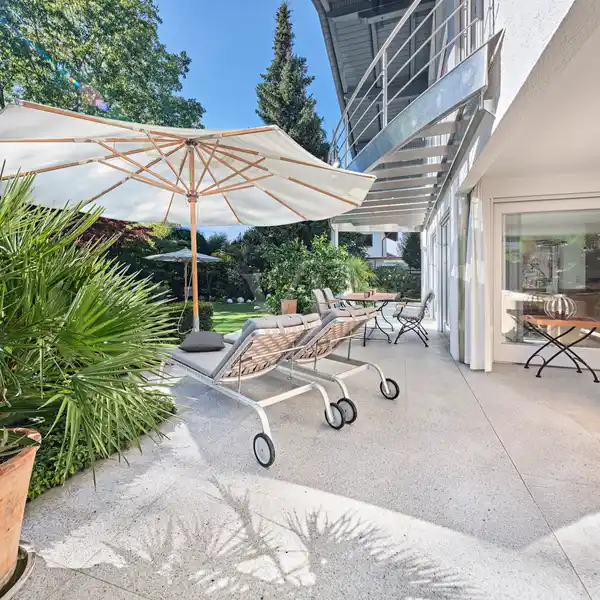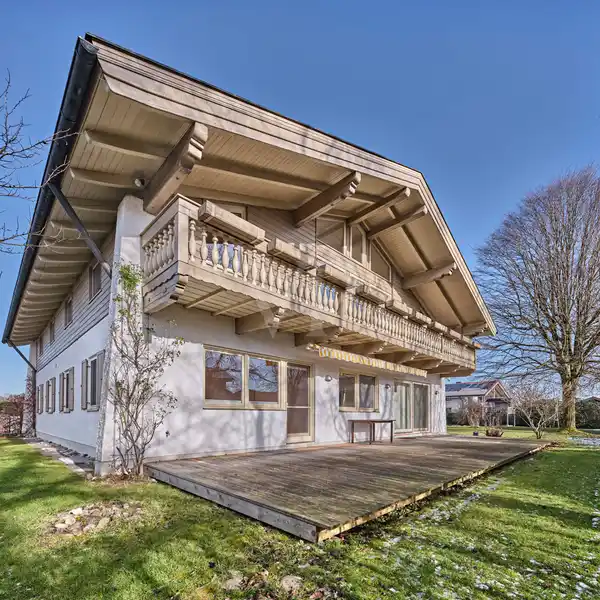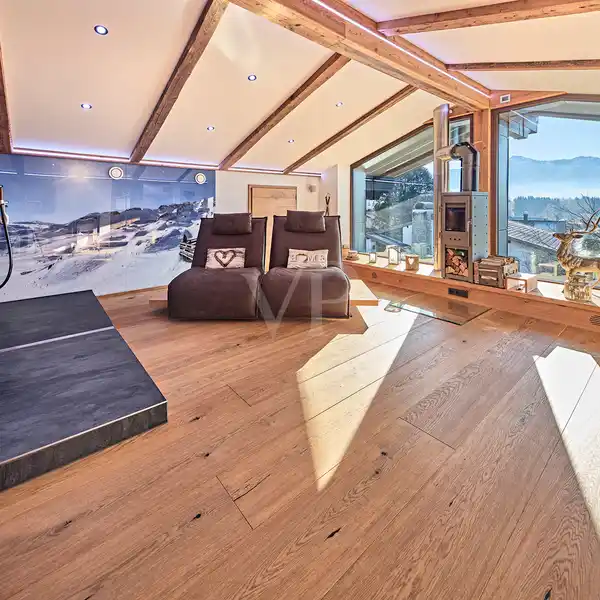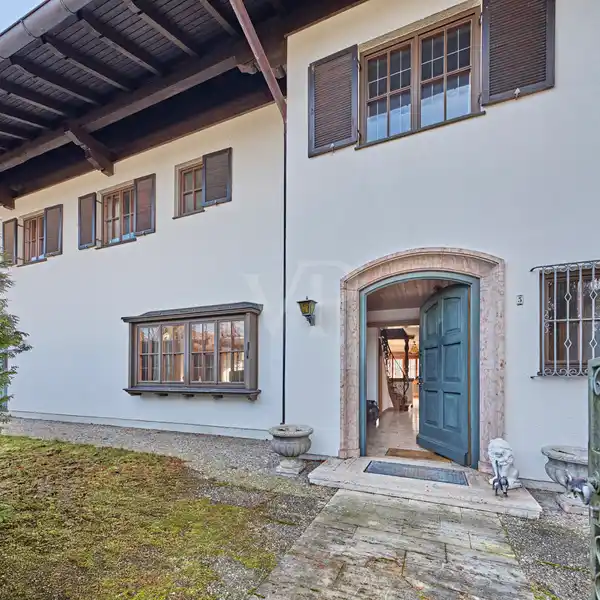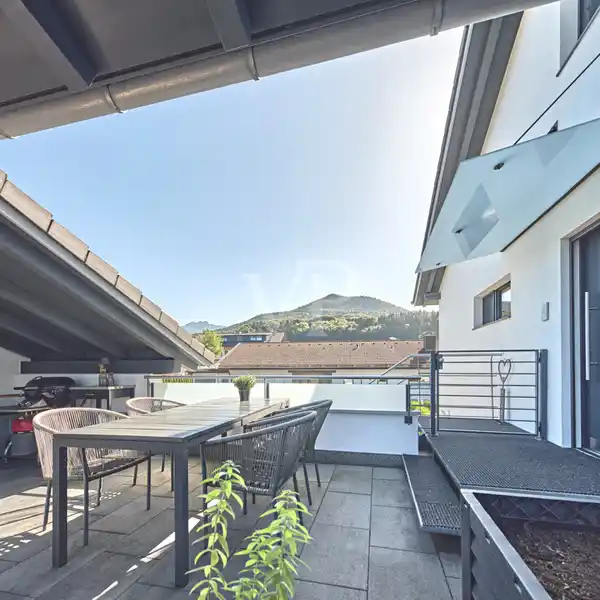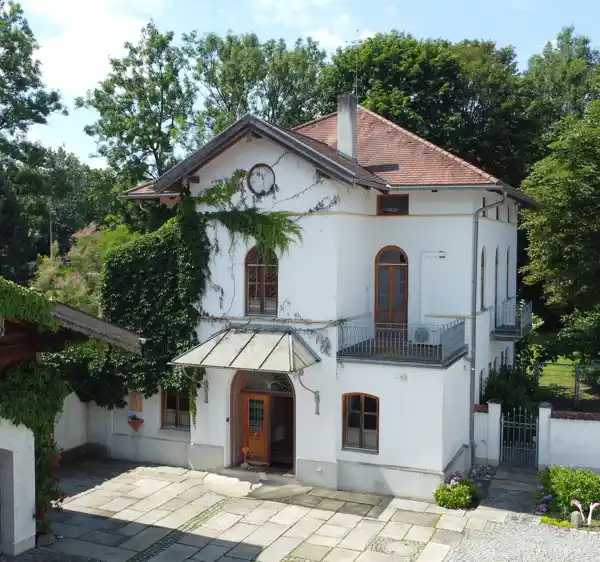Wonderful Natural Family Idyll
USD $1,084,930
Your new family home is located in the Rupertiwinkel, surrounded by pure nature, on what is probably the warmest bathing lake in Bavaria. Here you can discover Chiemgau at its most natural. The well-kept detached house with a living space of approx. 225 m² and a spacious plot of approx. 685 m² offers both comfort and functionality. The property was last extensively modernized and refurbished in 2019. The entrance area on the first floor is very spacious and leads into the approx. 60 m² living room. This impresses with its wide window front with a view of the garden as well as a cozy fireplace, which can be heated from the hallway area. Adjacent is a traditional bay window with a cozy dining area and a window front with new stained glass from 2011 to add to the charm. The living room leads directly onto the terrace and into the beautifully landscaped garden. A brick barbecue enhances the terrace area for sociable evenings outdoors. The high-quality Leicht fitted kitchen is classically structured and also offers a small dining area and access to the adjoining pantry. The first floor is rounded off by a bedroom with terrace access, a bedroom/study, a modern bathroom with shower, bathtub, washbasin and toilet as well as a separate guest WC. The high-quality oak floorboards run through the living room, the bedroom/study and the passageway to the bathroom, while travertine has been laid in the entrance area and the kitchen, bathroom and guest WC are tiled. On the lower floor there are two spacious, bright daylight rooms that offer additional living space. The additional bathroom here is equipped with a large shower, a washbasin and a toilet. The spacious hallway area also offers additional living space. The boiler room, a hobby cellar with the possibility of installing a sauna, a cellar room for food and drinks and a utility room with an additional water connection complete this floor. Here too, high-quality oak parquet flooring has been laid in the living and hallway areas. The central heating ensures pleasant heat distribution throughout the house. The extra-wide garage with paved driveway leads to the attached garden shed, which can also be accessed from the garden. The property also offers the option of extending the attic to create additional living space. It combines stylish living with great features and offers numerous opportunities for individual living thanks to its well thought-out room layout and low-maintenance outdoor area. It is ideal for families who value quality and generous living space while enjoying the relaxed atmosphere of their own home. A viewing will show you the comprehensive benefits of this well-kept home.
Highlights:
- Fireplace with wide window front
- Traditional bay window with stained glass
- Brick barbecue for outdoor entertaining
Highlights:
- Fireplace with wide window front
- Traditional bay window with stained glass
- Brick barbecue for outdoor entertaining
- High-quality Leicht fitted kitchen
- Oak floorboards and travertine flooring
- Lower floor with bright daylight rooms
- Hobby cellar with sauna possibility
- Central heating for even heat distribution
- Extra-wide garage with attached garden shed
- Potential attic extension for additional living space
